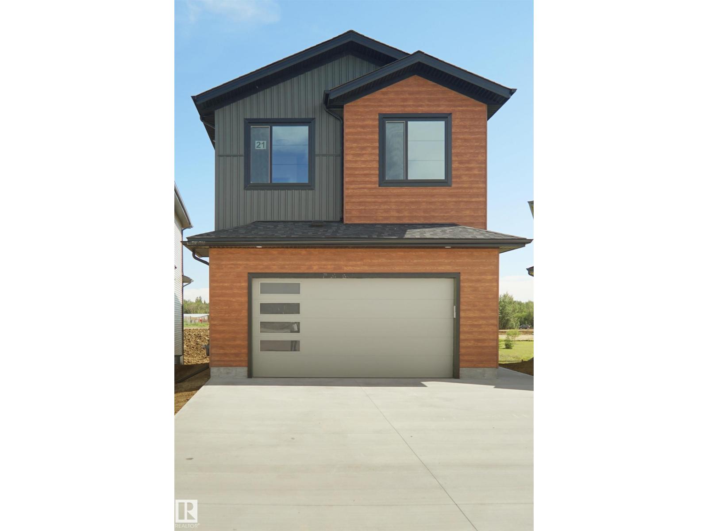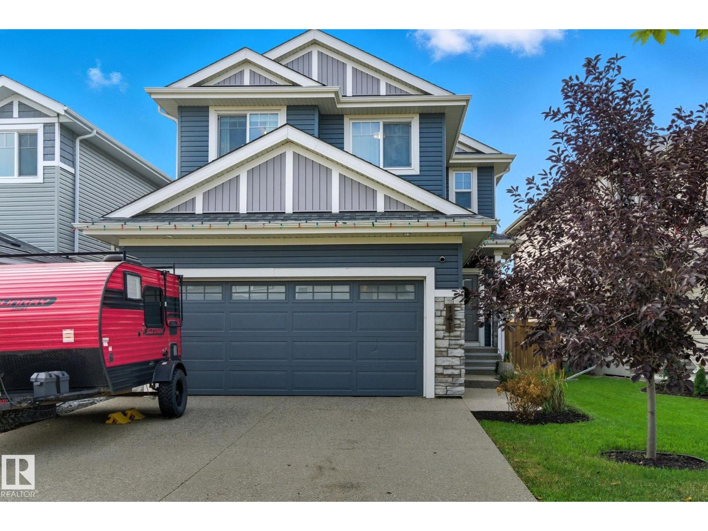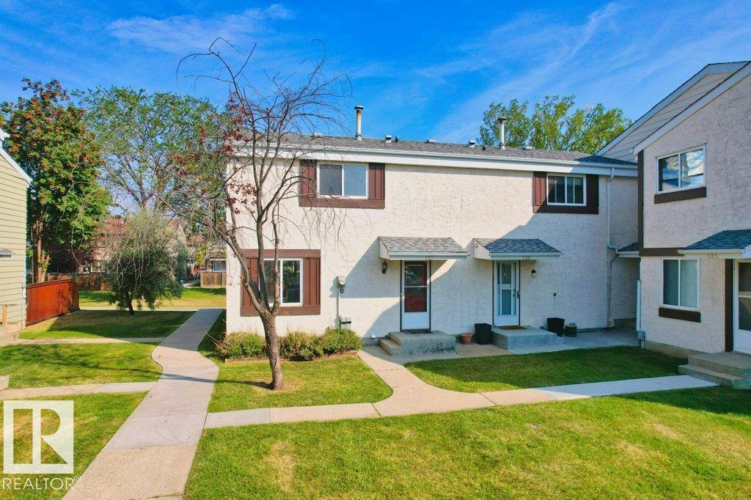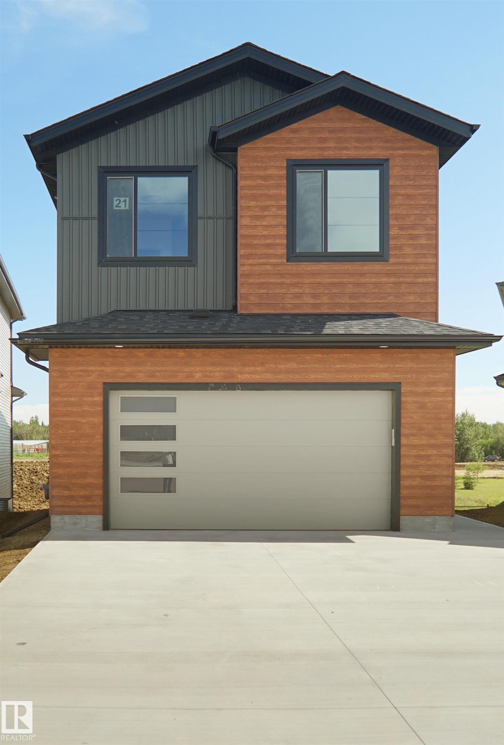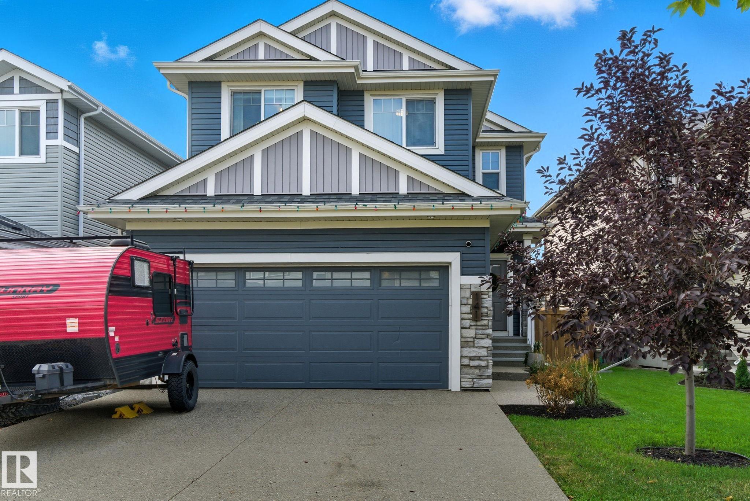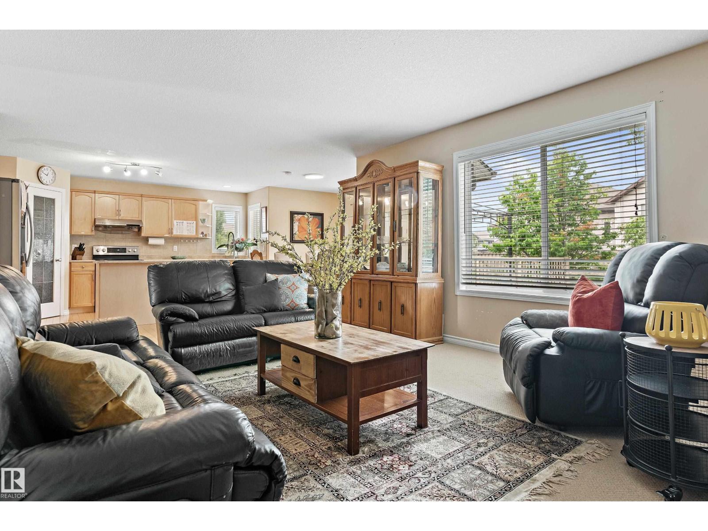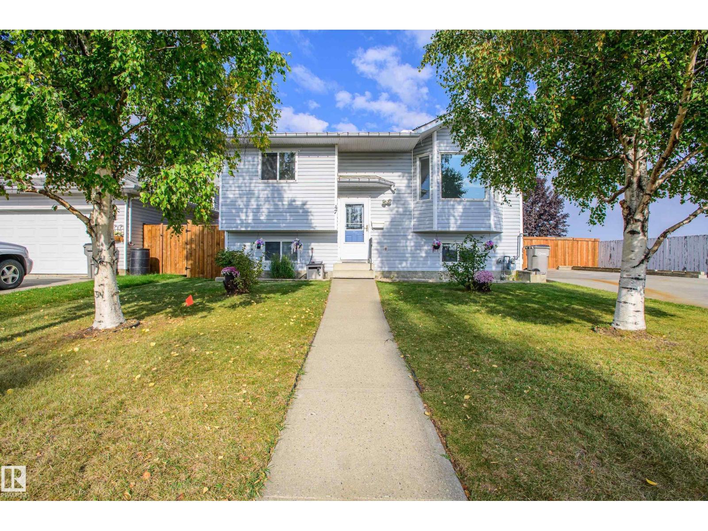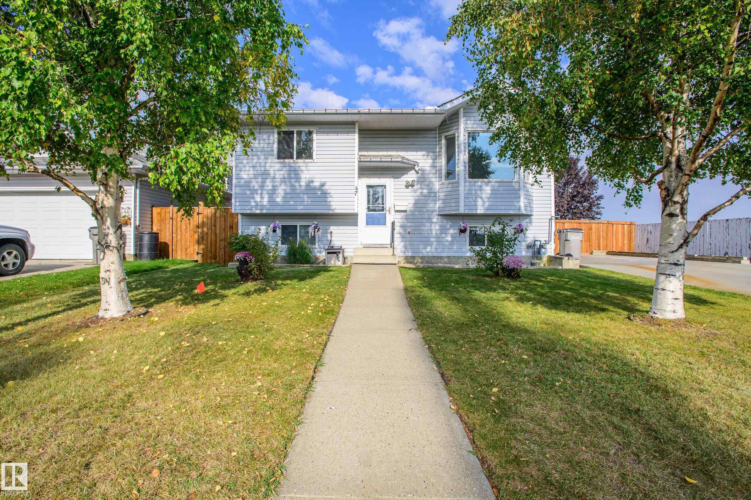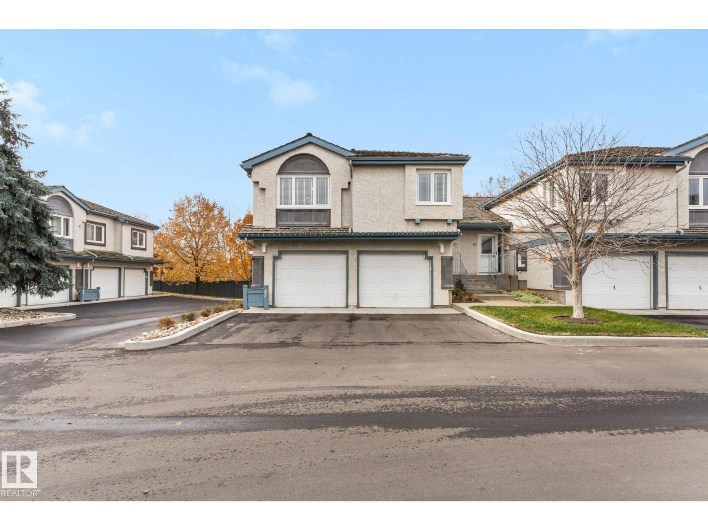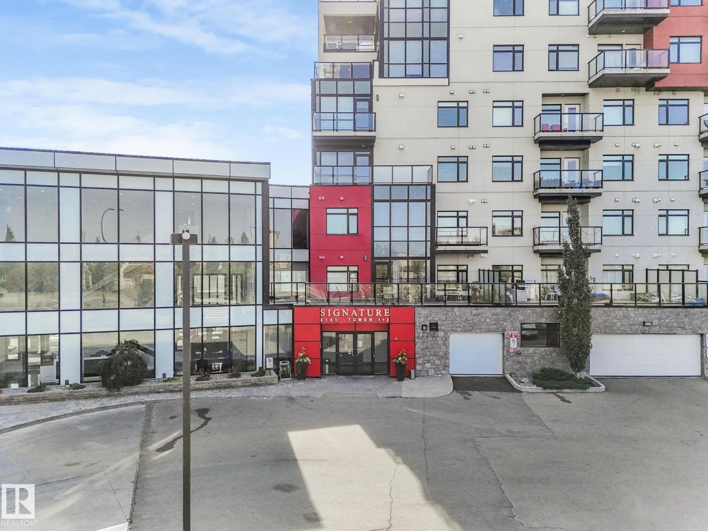- Houseful
- AB
- Rural Parkland County
- T7Y
- 51004 Rge Road 263
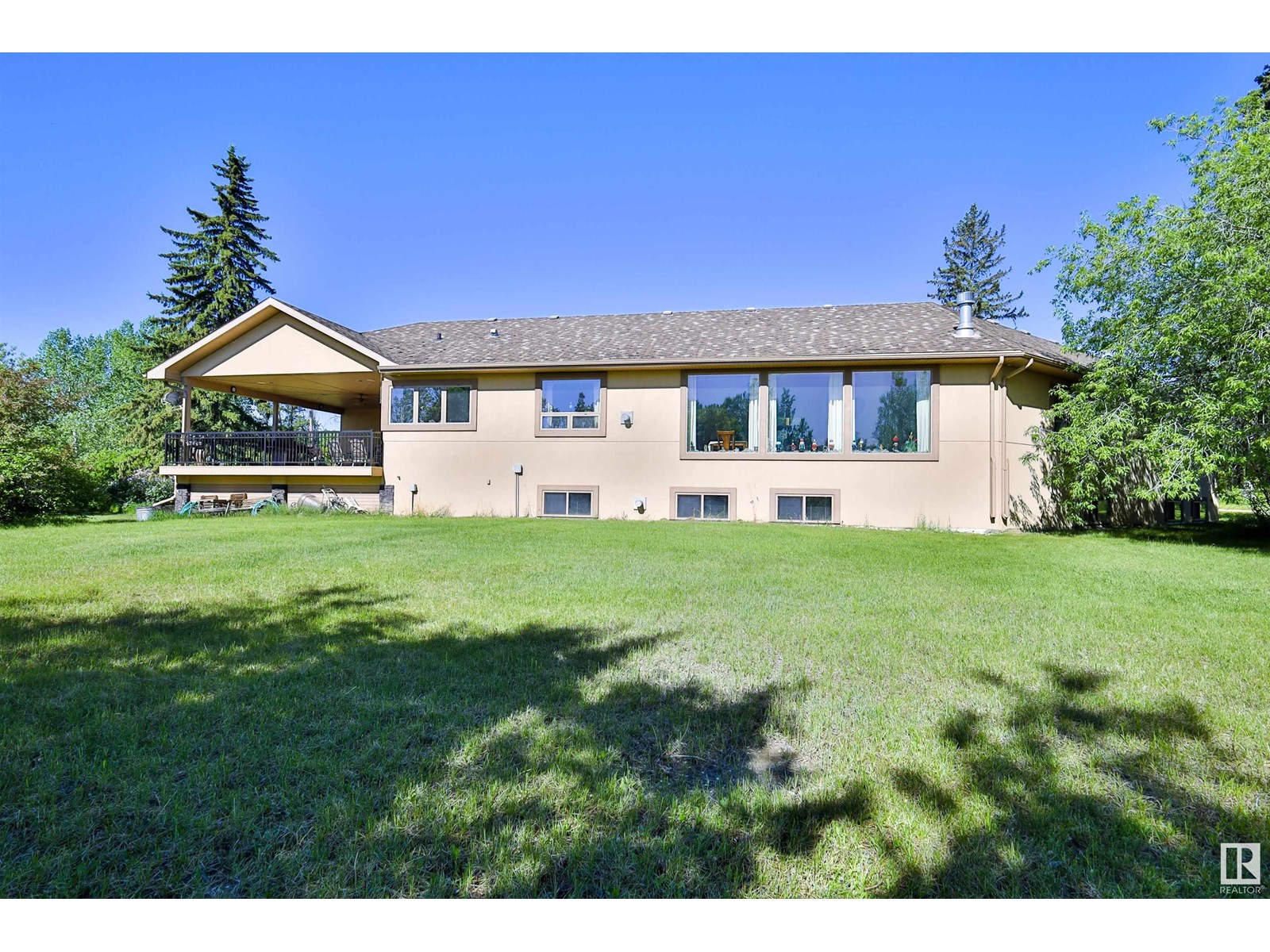
51004 Rge Road 263
51004 Rge Road 263
Highlights
Description
- Home value ($/Sqft)$310/Sqft
- Time on Houseful88 days
- Property typeSingle family
- StyleBungalow
- Median school Score
- Lot size5.58 Acres
- Year built2007
- Mortgage payment
Discover this beautiful custom ICF bungalow, offering 3,062 sq ft of living space on 5.82 acres, just outside Devon with views of the North Saskatchewan River. Featuring 6 bedrooms, 3.1 bathrooms, and a large open basement with heated floors, this home is designed for comfort and style. The main floor boasts 14' ceilings, a chef's kitchen with island, eating bar, gas countertop stove, double ovens, and walk-in pantry, 3 large sized of bedroom and an office. The master suite includes a 5-piece ensuite and walk-in closet. Additional features include a formal dining area, living room, and sitting room, all with gas fireplaces. Gleaming 1 American Cherry hardwood floors complete the space. The Basement offers a large family room, 3 bedrooms, a 5-piece bath, and heated floors. Outside, enjoy a 25’ x 25’ covered deck, 2 storage buildings, and mature trees. Located minutes from Devon, the International Airport, and West Edmonton, this property offers privacy with easy access to amenities. (id:63267)
Home overview
- Heat type See remarks
- # total stories 1
- Has garage (y/n) Yes
- # full baths 3
- # half baths 1
- # total bathrooms 4.0
- # of above grade bedrooms 6
- Subdivision None
- Lot dimensions 5.58
- Lot size (acres) 5.58
- Building size 3063
- Listing # E4443607
- Property sub type Single family residence
- Status Active
- Storage 7.54m X 2.45m
Level: Lower - Bonus room 8.95m X 17.83m
Level: Lower - 5th bedroom 3.6m X 3.57m
Level: Lower - 4th bedroom 3.61m X 3.56m
Level: Lower - 6th bedroom 3.59m X 3.69m
Level: Lower - Kitchen 5.81m X 4.41m
Level: Main - Primary bedroom 4.53m X 7.73m
Level: Main - Den 3.46m X 3.37m
Level: Main - Living room 6.49m X 2.51m
Level: Main - 3rd bedroom 3.37m X 3.02m
Level: Main - 2nd bedroom 3.37m X 3.02m
Level: Main - Dining room 6.49m X 4.25m
Level: Main - Family room 6.03m X 5.5m
Level: Main
- Listing source url Https://www.realtor.ca/real-estate/28502852/51004-rge-road-263-rural-parkland-county-none
- Listing type identifier Idx

$-2,533
/ Month

