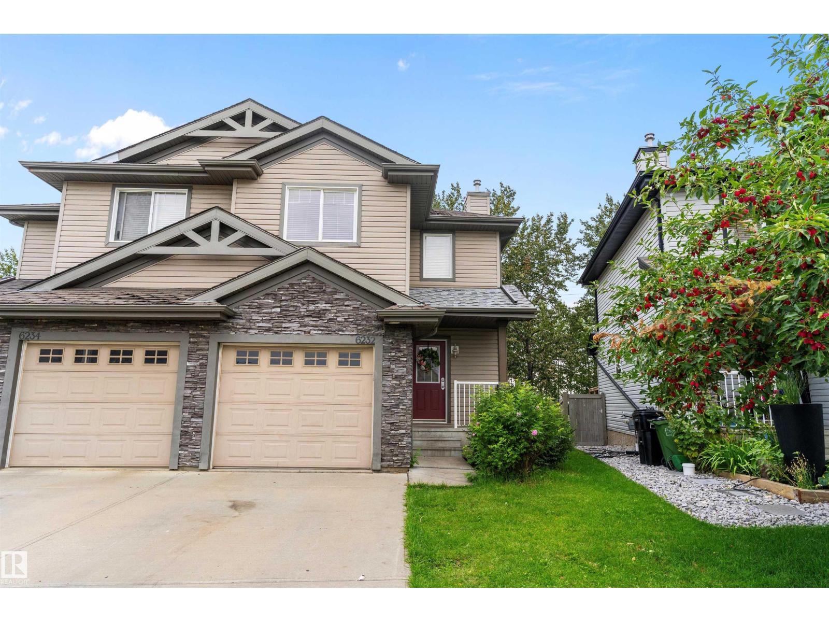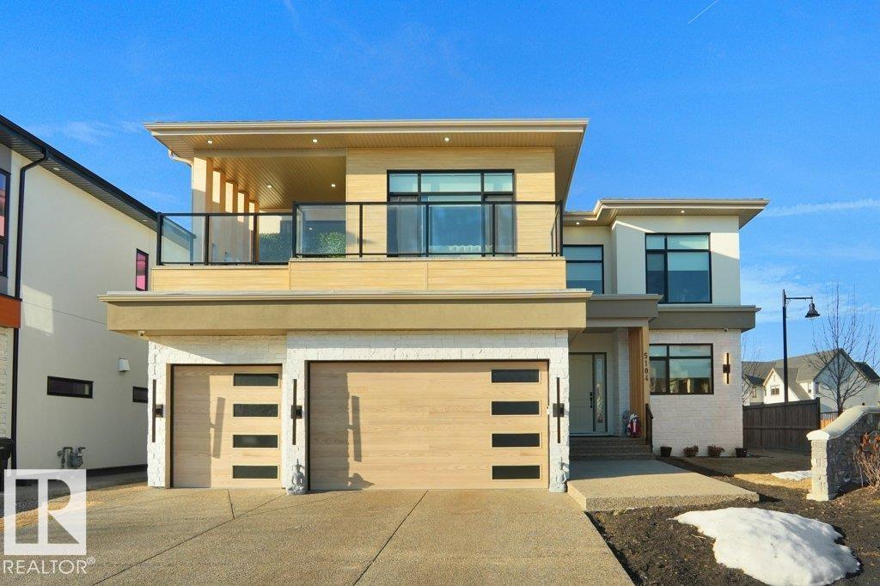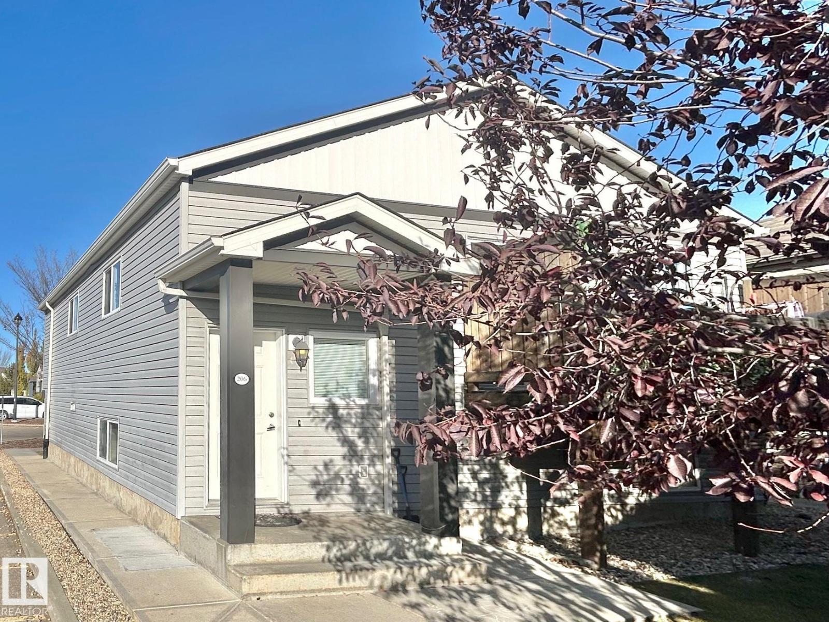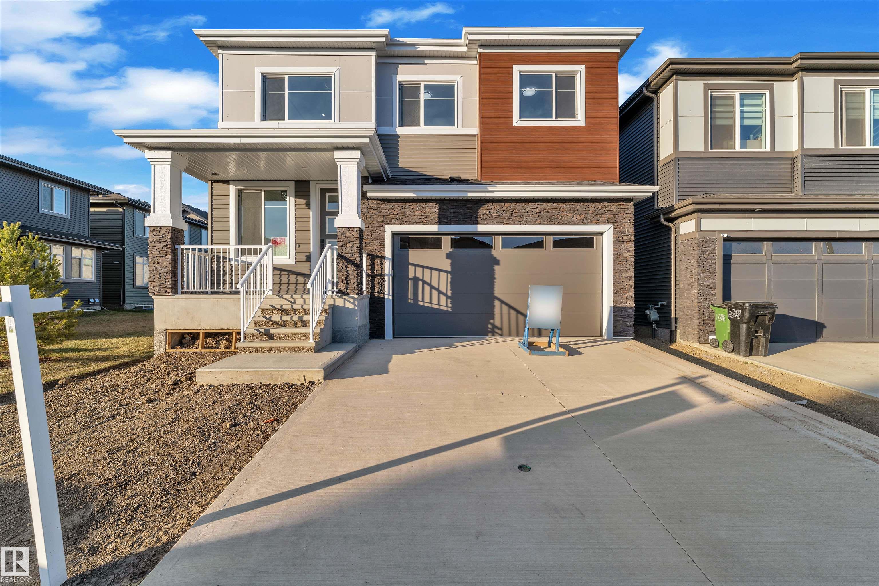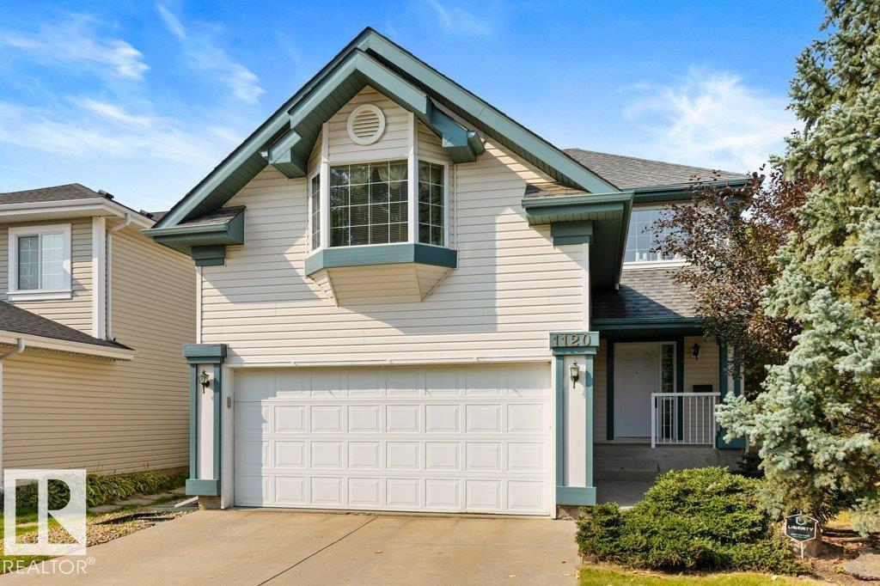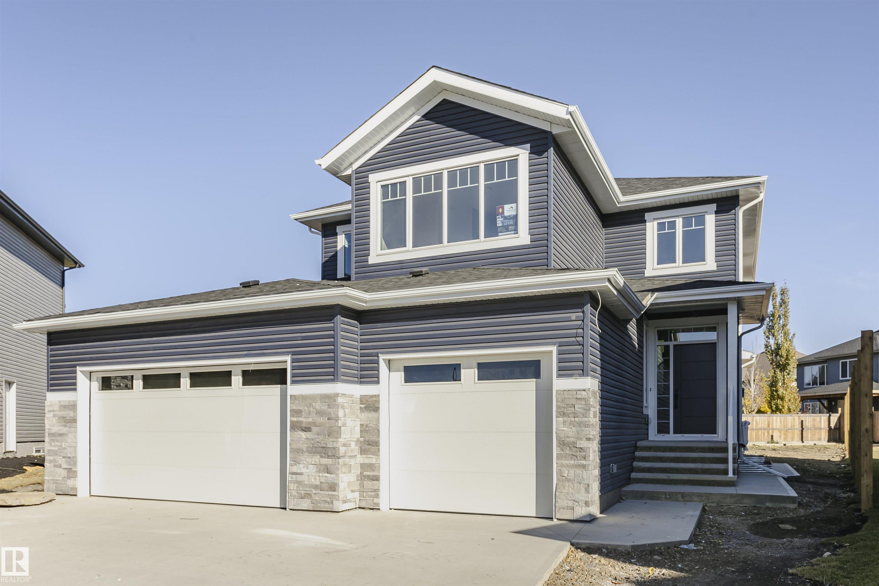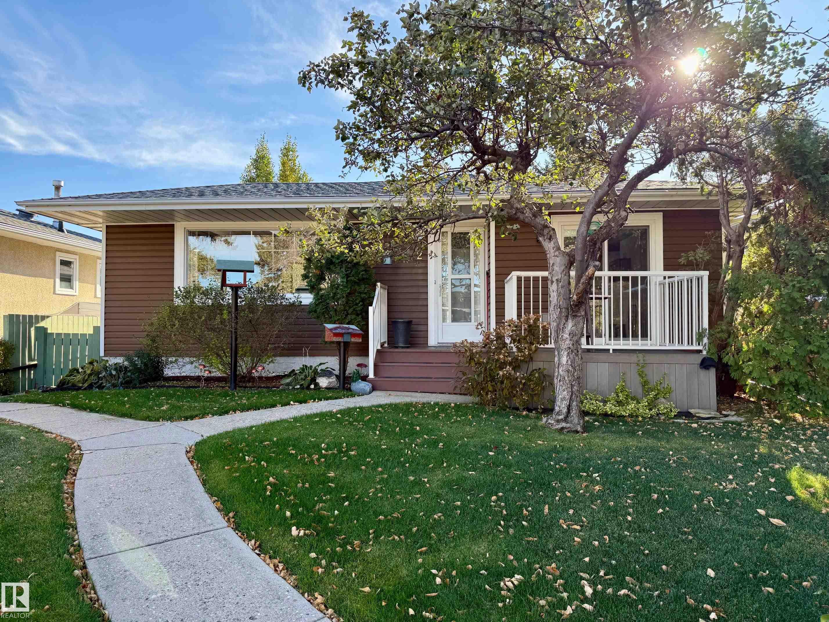- Houseful
- AB
- Rural Parkland County
- T7Y
- 51028 Rge Rd 261 Unit 5
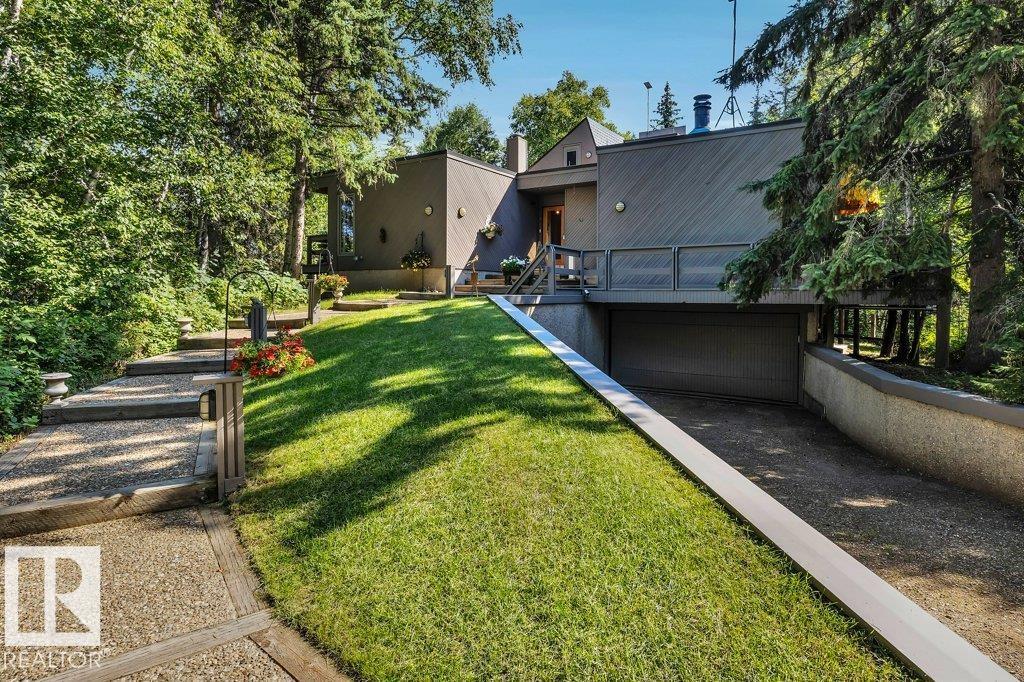
51028 Rge Rd 261 Unit 5
51028 Rge Rd 261 Unit 5
Highlights
Description
- Home value ($/Sqft)$586/Sqft
- Time on Houseful61 days
- Property typeSingle family
- StyleHillside bungalow
- Median school Score
- Lot size2.99 Acres
- Year built1977
- Mortgage payment
Begin your day & Finish your day with Solace. Find this less than 10 mins from city limits, the N Sask River and Devon. Words really don’t do this home or property justice. You must come see for yourself if you are a serious buyer! Tucked privately away, you’ll believe you are in a different part of the world. Walk into warmth where living, kitchen & dining meet with outdoor deck spaces. 2 bedrooms on the mn flr; primary w/ spa-like ensuite. Pass by office spaces to a loft w/ study & another bed. Downstairs: access to garage, laundry, work room, bedroom w/3 pc ens, sauna, exercise retreat & yes, a squash court/gym. Get creative & rear entry mudroom could even allow for separate suite access. With delineated spaces, everything remains spacious & airy, w/ many access points to the outdoors where you find both obvious and hidden trails. If a shop isn’t enough, find badminton, chess, bocce, tobogganing, hiking, nature and fun. Home, shop & land all ‘speak’ architecture – & there is something for everyone! (id:63267)
Home overview
- Heat type Forced air, see remarks
- # total stories 1
- Fencing Fence
- Has garage (y/n) Yes
- # full baths 2
- # half baths 1
- # total bathrooms 3.0
- # of above grade bedrooms 4
- Subdivision River view acres
- Lot dimensions 2.99
- Lot size (acres) 2.99
- Building size 2518
- Listing # E4454087
- Property sub type Single family residence
- Status Active
- Mudroom 3.61m X 1.45m
Level: Lower - Laundry 2.52m X 3.33m
Level: Lower - Family room 3.72m X 5.81m
Level: Lower - 4th bedroom 4.23m X 4.89m
Level: Lower - Kitchen 4.22m X 3.85m
Level: Main - 3rd bedroom 7.51m X 4.09m
Level: Main - Dining room 3.72m X 4.88m
Level: Main - Living room 4.95m X 7.19m
Level: Main - Den 3.68m X 5.69m
Level: Main - Primary bedroom 4.64m X 5.33m
Level: Main - Bonus room 3.54m X 3.28m
Level: Upper - 2nd bedroom 5.77m X 3.68m
Level: Upper
- Listing source url Https://www.realtor.ca/real-estate/28762407/5-51028-rge-rd-261-rural-parkland-county-river-view-acres
- Listing type identifier Idx

$-3,933
/ Month



