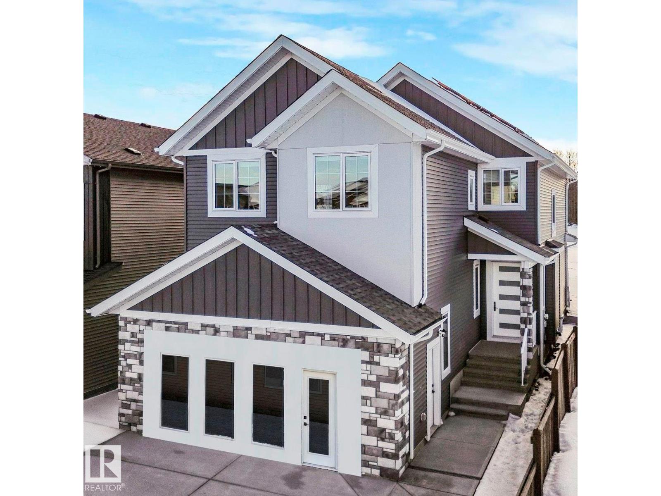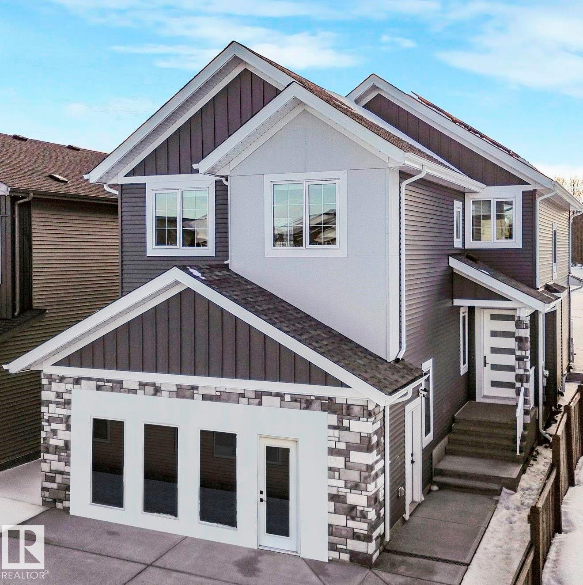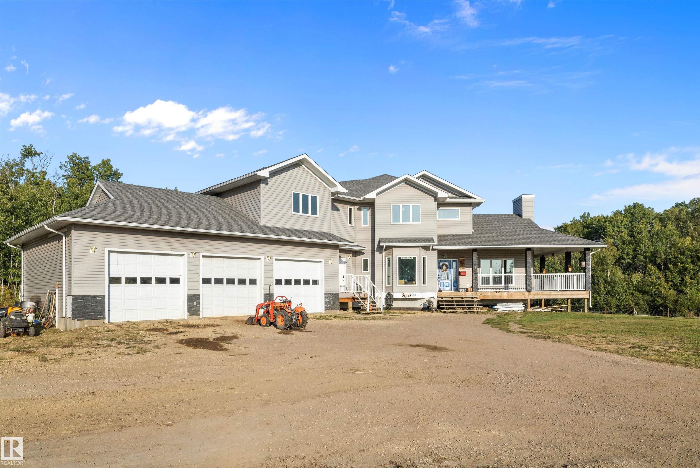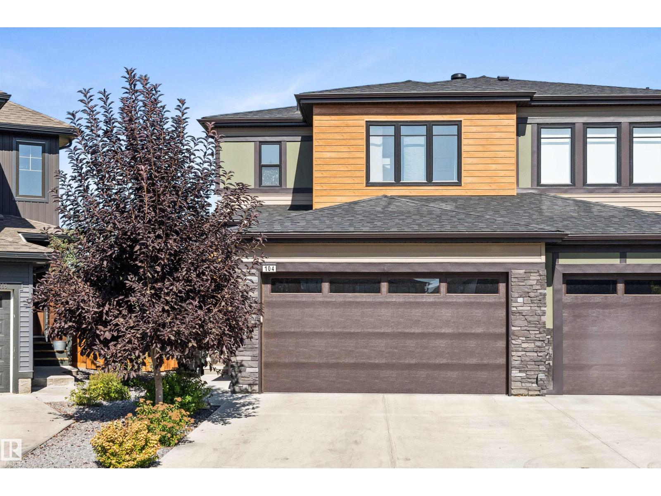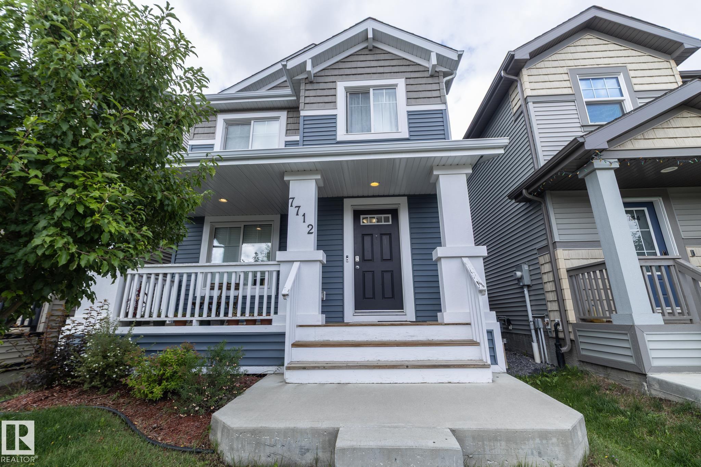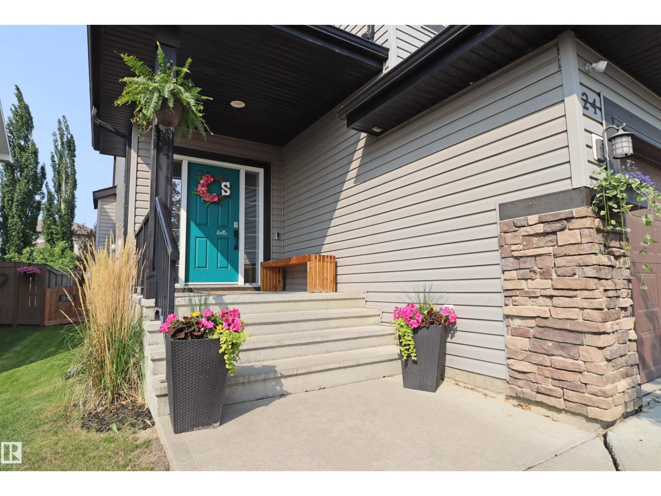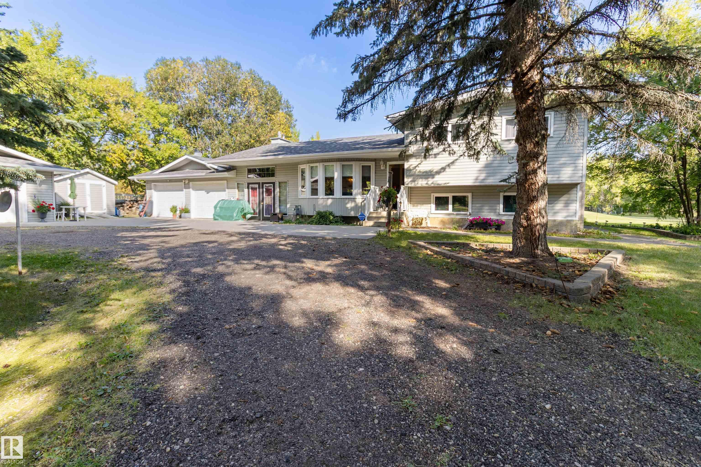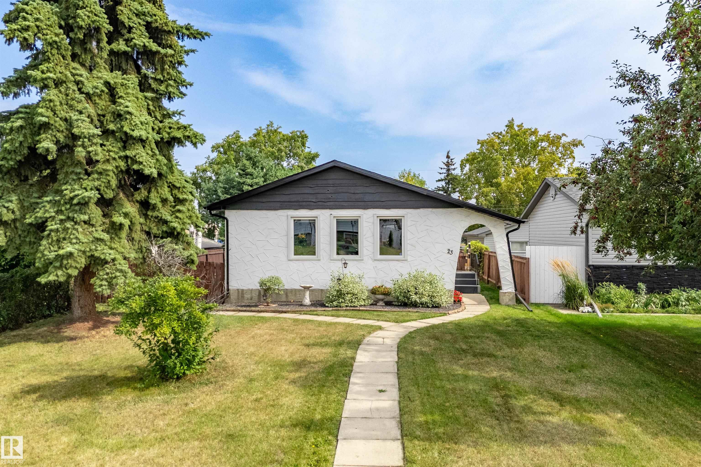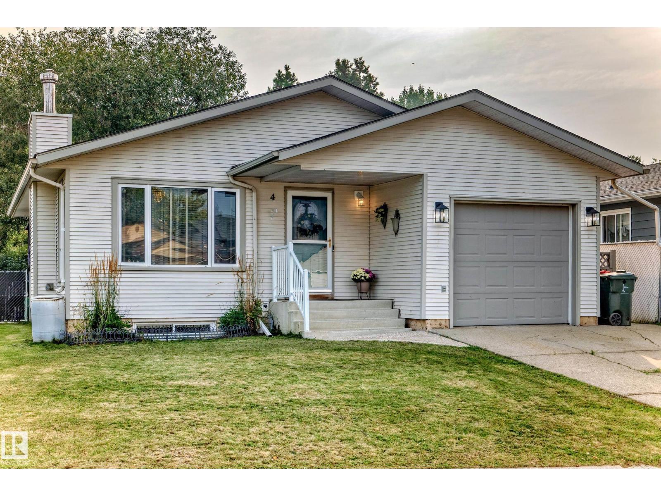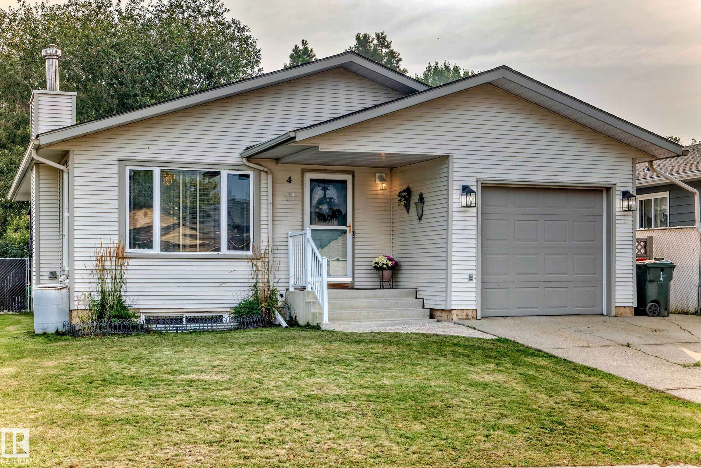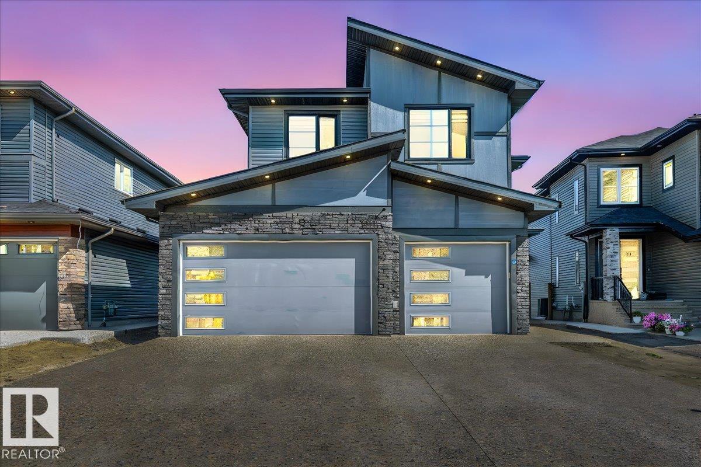- Houseful
- AB
- Rural Parkland County
- T7Y
- 51405 Rge Road 10
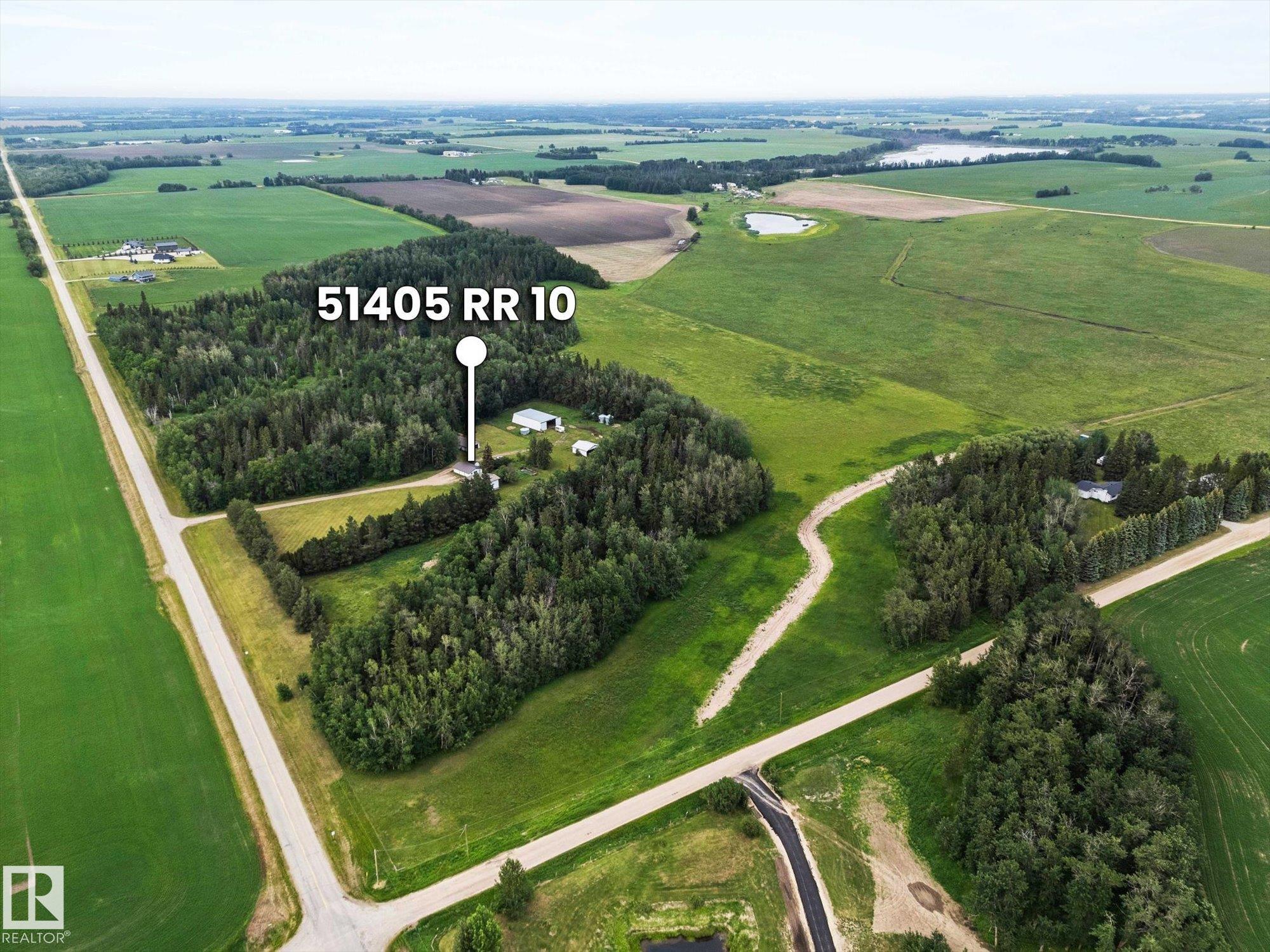
51405 Rge Road 10
51405 Rge Road 10
Highlights
Description
- Home value ($/Sqft)$678/Sqft
- Time on Houseful68 days
- Property typeResidential
- Style4 level split
- Median school Score
- Lot size54.72 Acres
- Year built1985
- Mortgage payment
Rare Opportunity – 54 Fenced Acres Just 8 Minutes South of Stony Plain! This private oasis sits on a paved bus route, offering peaceful country living within easy reach of Stony Plain, Spruce Grove, Edmonton & Devon. Windy days? Not here—the mature trees provide a calm, sheltered yardsite. , the property features an insulated 24x36 triple garage, an extra-deep 24x40 double garage, a 48x72 steel-framed shop/livestock facility with concrete foundation plus two open-sided pole sheds (16x39 & 32x32). Pens, paddocks, and fields are well-fenced, with approx 15–20 acres currently in hay and more open space available. The air conditioned 4 level split offers 3 bedrooms up with a 4-piece bath, an open-beam living room with abundant natural light, spacious kitchen, and deck access from the dining room. The third level includes a 4th bedroom, large rec room with wood fireplace, and rough-in for a large future bathroom. The basement hosts another rec area, laundry/mechanical room, and cold storage.
Home overview
- Heat source Paid for
- Heat type Forced air-1, natural gas
- Sewer/ septic Tank & straight discharge
- Construction materials Metal
- Foundation Concrete perimeter
- Exterior features Fenced, landscaped, level land, private setting
- Has garage (y/n) Yes
- Parking desc Double garage detached, triple garage detached
- # full baths 1
- # total bathrooms 1.0
- # of above grade bedrooms 4
- Flooring Vinyl plank
- Area Parkland
- Water source Drilled well
- Zoning description Zone 70
- Lot desc Other
- Lot size (acres) 54.72
- Basement information Full, partially finished
- Building size 1254
- Mls® # E4445094
- Property sub type Single family residence
- Status Active
- Virtual tour
- Bedroom 4 12.7m X 9.3m
- Kitchen room 13.2m X 9.2m
- Bedroom 3 11.7m X 9.9m
- Master room 11.7m X 12.1m
- Bedroom 2 11.7m X 9.2m
- Family room 12.6m X 19.7m
Level: Lower - Living room 13.2m X 15.2m
Level: Main - Dining room 13.2m X 8.7m
Level: Main
- Listing type identifier Idx

$-2,266
/ Month

