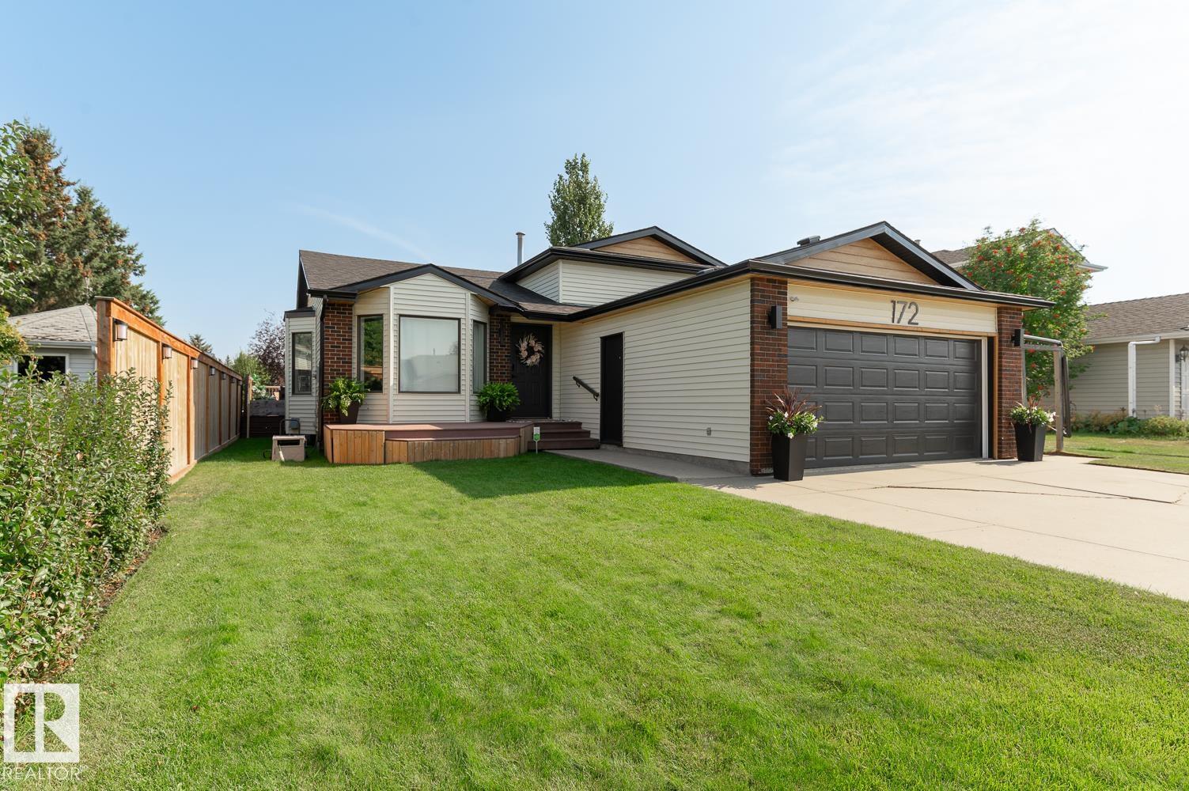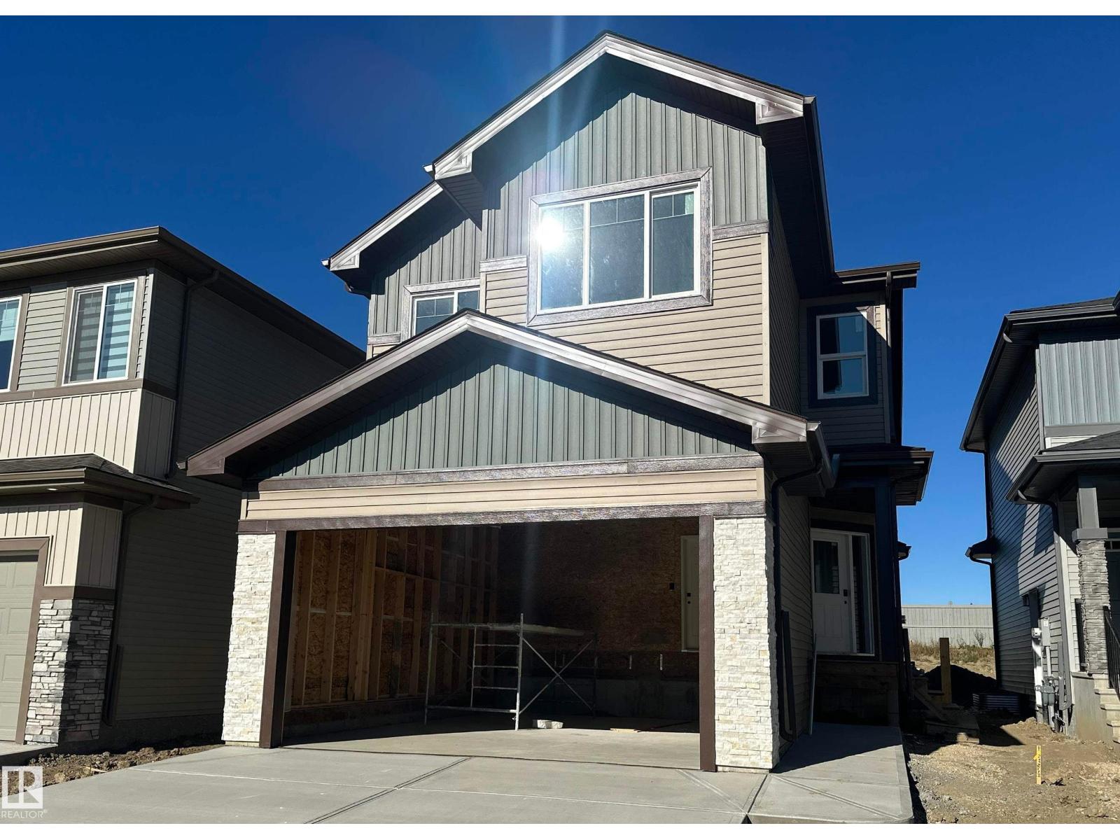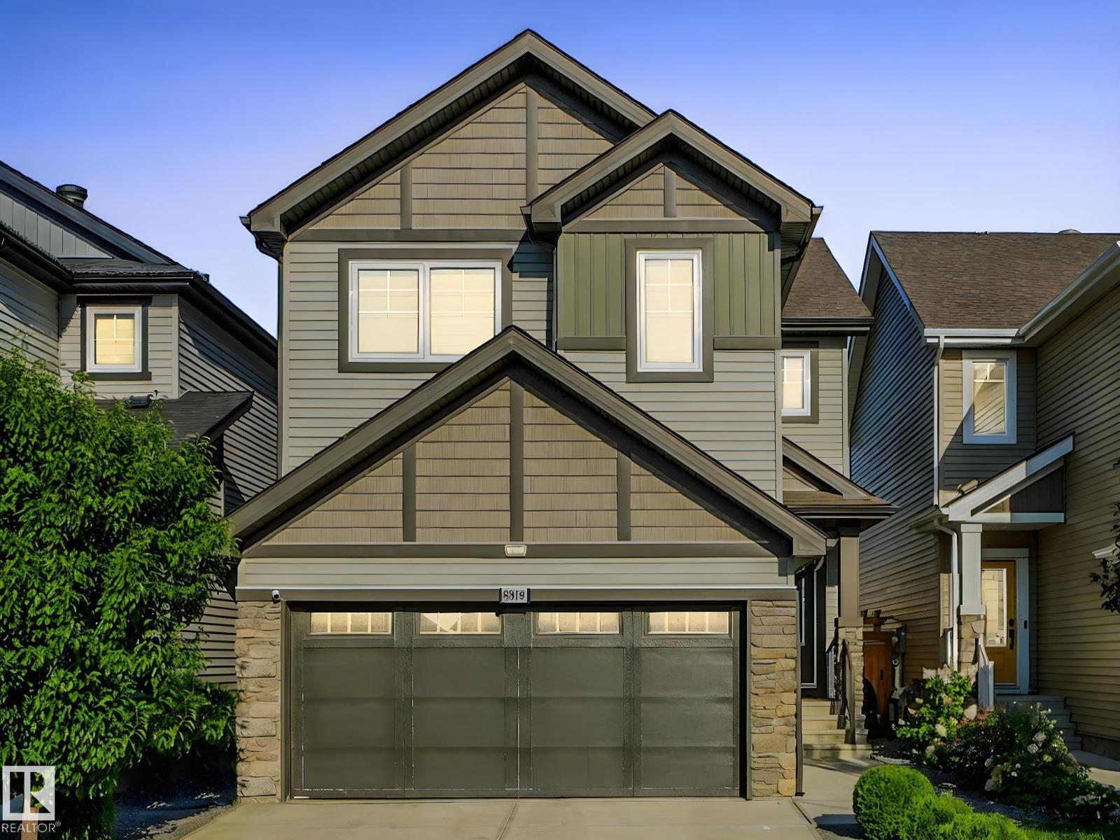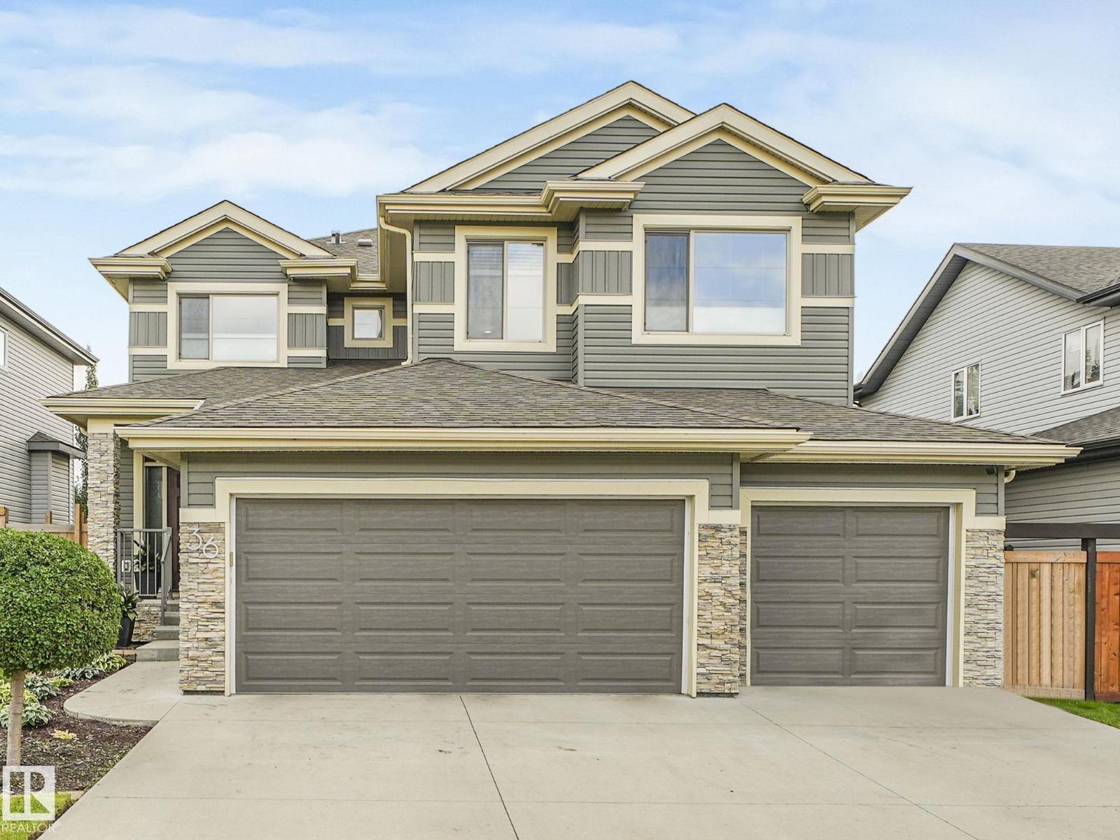- Houseful
- AB
- Rural Parkland County
- T7X
- 51531 Highway 770
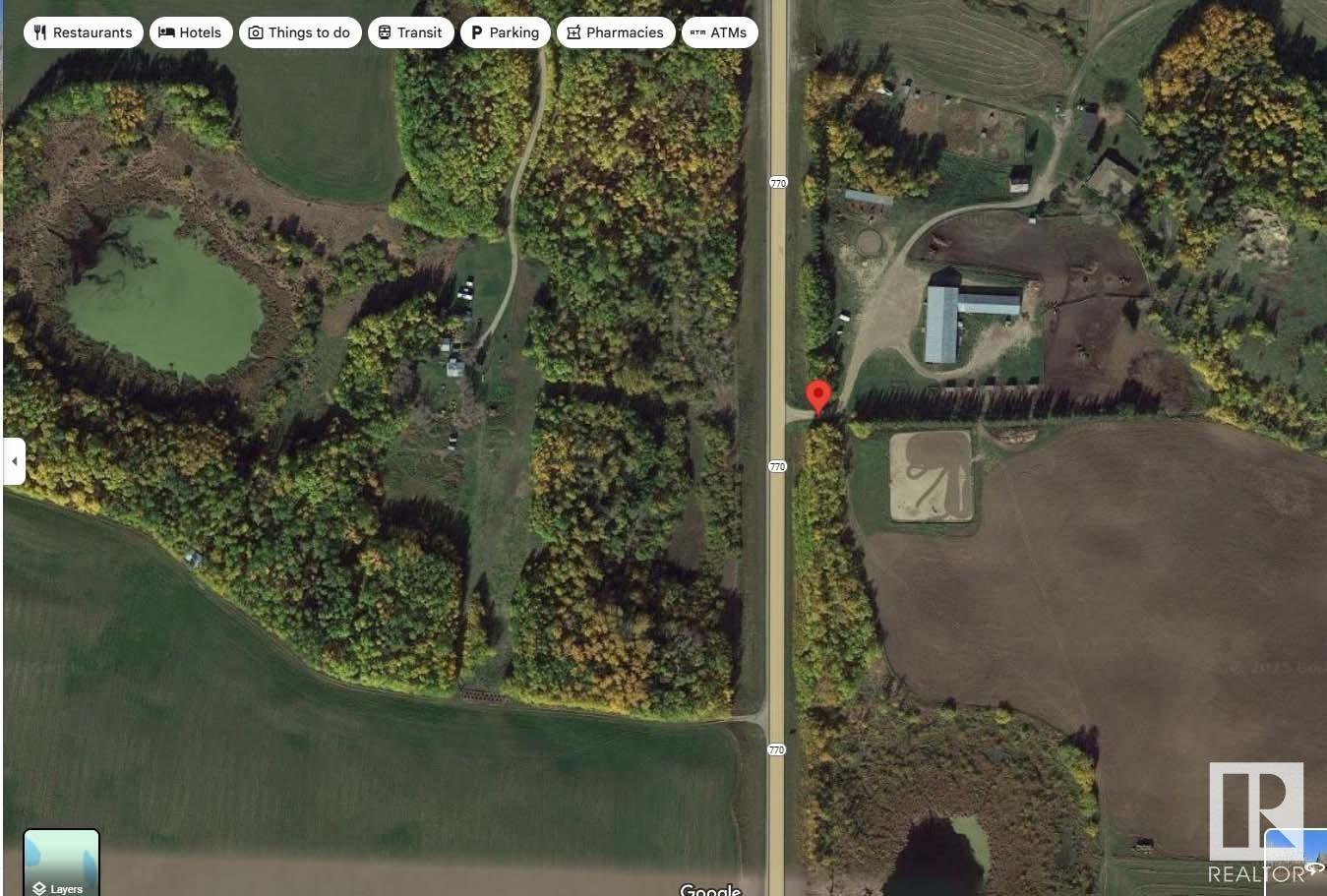
51531 Highway 770
51531 Highway 770
Highlights
Description
- Home value ($/Sqft)$426/Sqft
- Time on Houseful125 days
- Property typeSingle family
- StyleBungalow
- Median school Score
- Lot size153.50 Acres
- Year built1976
- Mortgage payment
This is a 2,948 sq ft bungalow-style single-family home built in 1976. It includes a 984 sq ft in-law suite addition at the rear, completed around 1990. The home sits on a partial, developed basement—note that the in-law suite does not have a basement beneath. Exterior is stucco with asphalt shingle roof. The shingles were replaced in 2008 and appear to be in average overall condition. A large, enclosed sunroom extends off the rear of the home & addition. Main Level has 7 bdrms,3 full bathrooms,1 half bath .2 kitchens (one in the main home, one in the in-law suite).Large living room with a stone-faced fireplace, Secondary kitchenette in the in-law suite. Basement is f/f & includes a renovated bathroom. 60' x 150' indoor riding arena and an att'd 32' x 120' barn. The 60' x 150' indoor riding arena and the attached 32' x 120' barn are located in the southwestern corner. (id:63267)
Home overview
- Heat type Forced air
- # total stories 1
- Fencing Cross fenced
- # parking spaces 7
- Has garage (y/n) Yes
- # full baths 4
- # half baths 1
- # total bathrooms 5.0
- # of above grade bedrooms 7
- Subdivision None
- Lot dimensions 153.5
- Lot size (acres) 153.5
- Building size 2961
- Listing # E4442987
- Property sub type Single family residence
- Status Active
- Family room 12.69m X 4.75m
Level: Basement - Dining room 3.7m X 5.15m
Level: Main - 2nd bedroom 3.17m X 4.27m
Level: Main - 5th bedroom 3.47m X 4.27m
Level: Main - Sunroom 3.59m X 12.08m
Level: Main - Kitchen 3.73m X 5.06m
Level: Main - Living room 6.3m X 4.41m
Level: Main - 4th bedroom 3.47m X 4.03m
Level: Main - 3rd bedroom 3.27m X 4.29m
Level: Main - Breakfast room 1.95m X 3.52m
Level: Main - Additional bedroom 3.49m X 4.25m
Level: Main - Office 3.66m X 4.46m
Level: Main - 6th bedroom 3.45m X 4.03m
Level: Main - Primary bedroom 4.03m X 4.36m
Level: Main
- Listing source url Https://www.realtor.ca/real-estate/28489312/51531-highway-770-rural-parkland-county-none
- Listing type identifier Idx

$-3,360
/ Month








