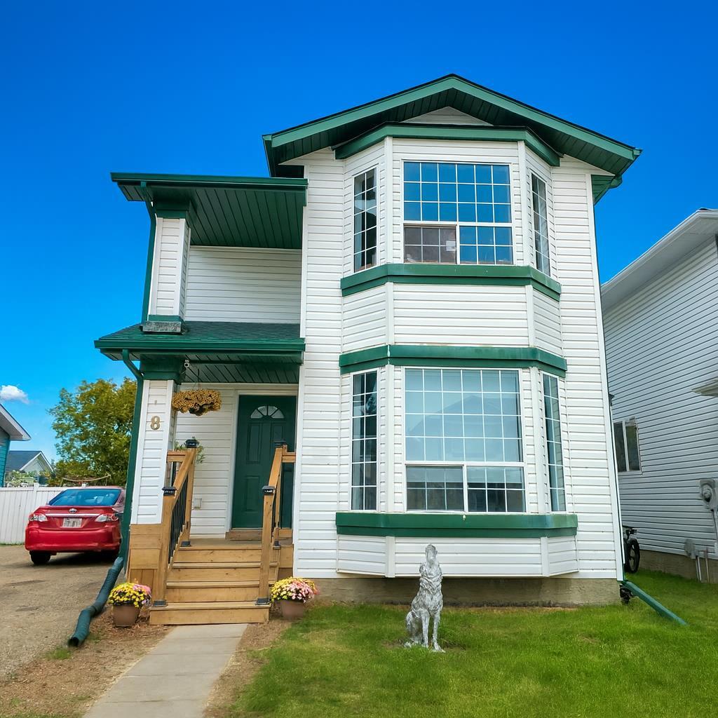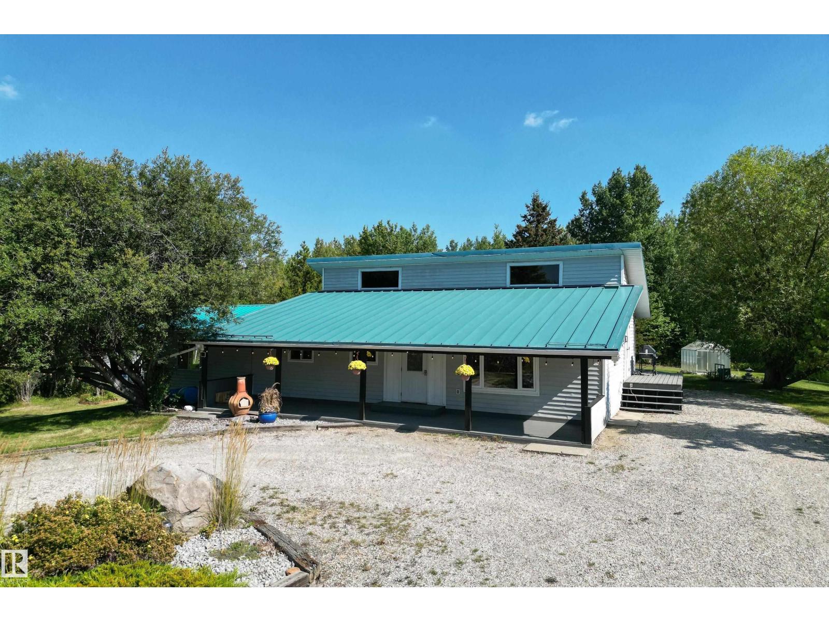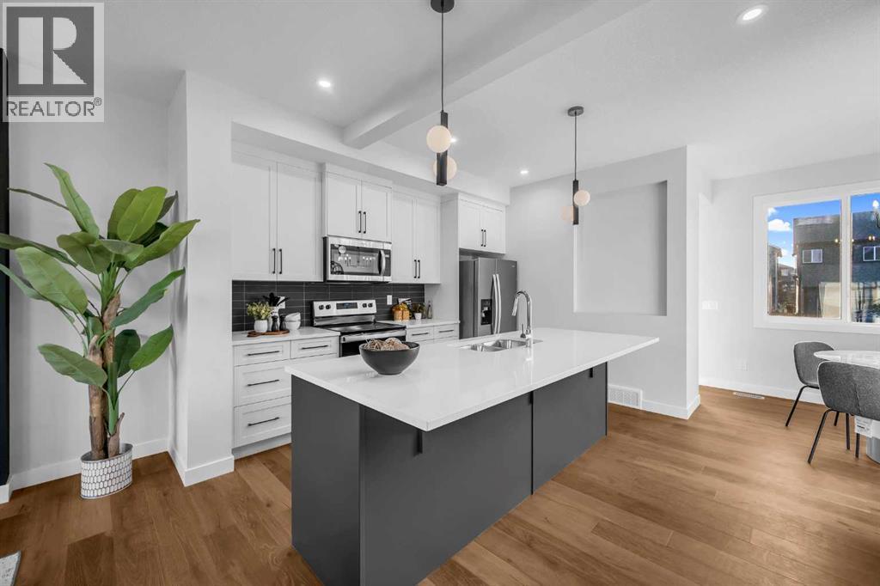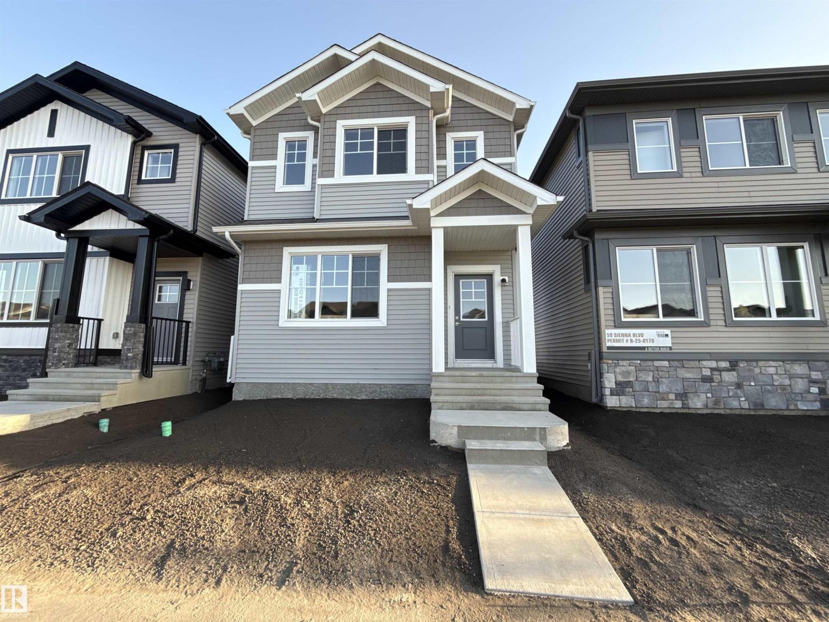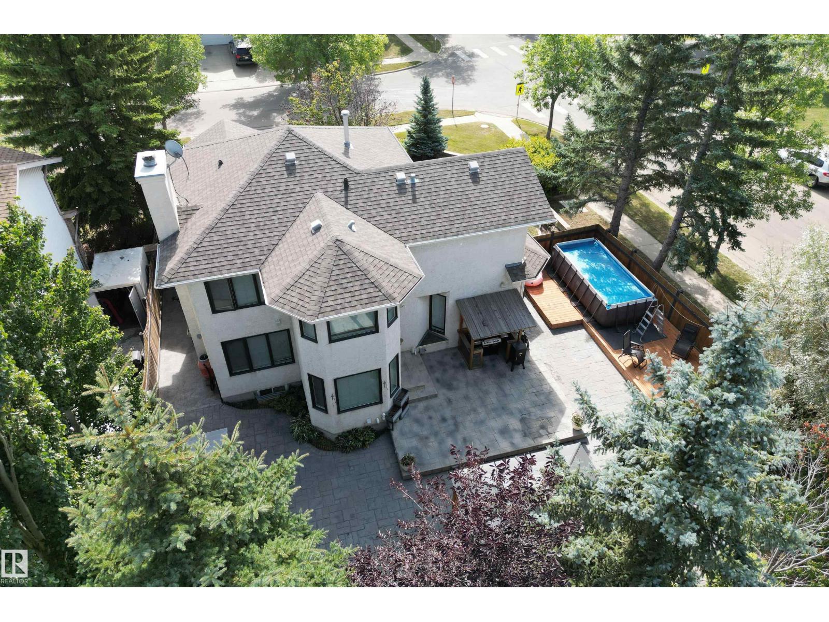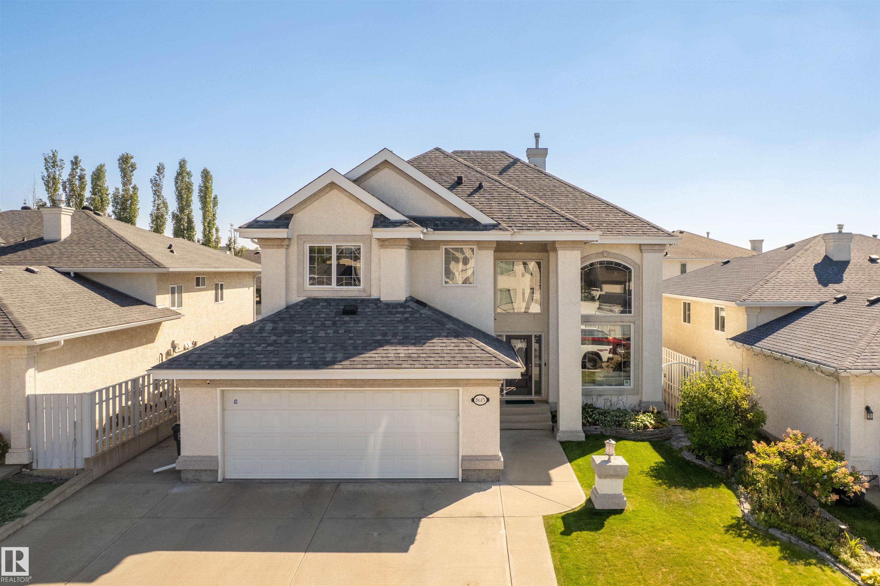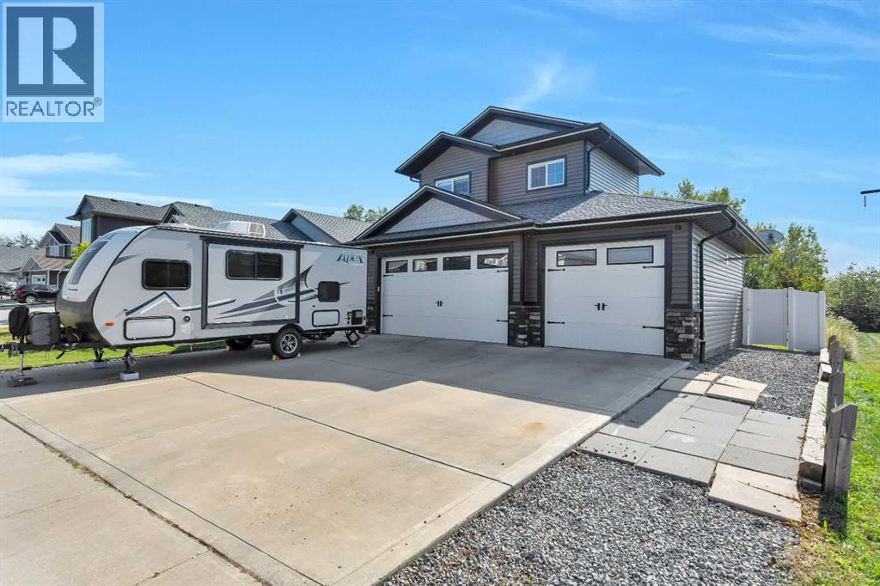- Houseful
- AB
- Rural Parkland County
- T0E
- 5208 Twp Road 505
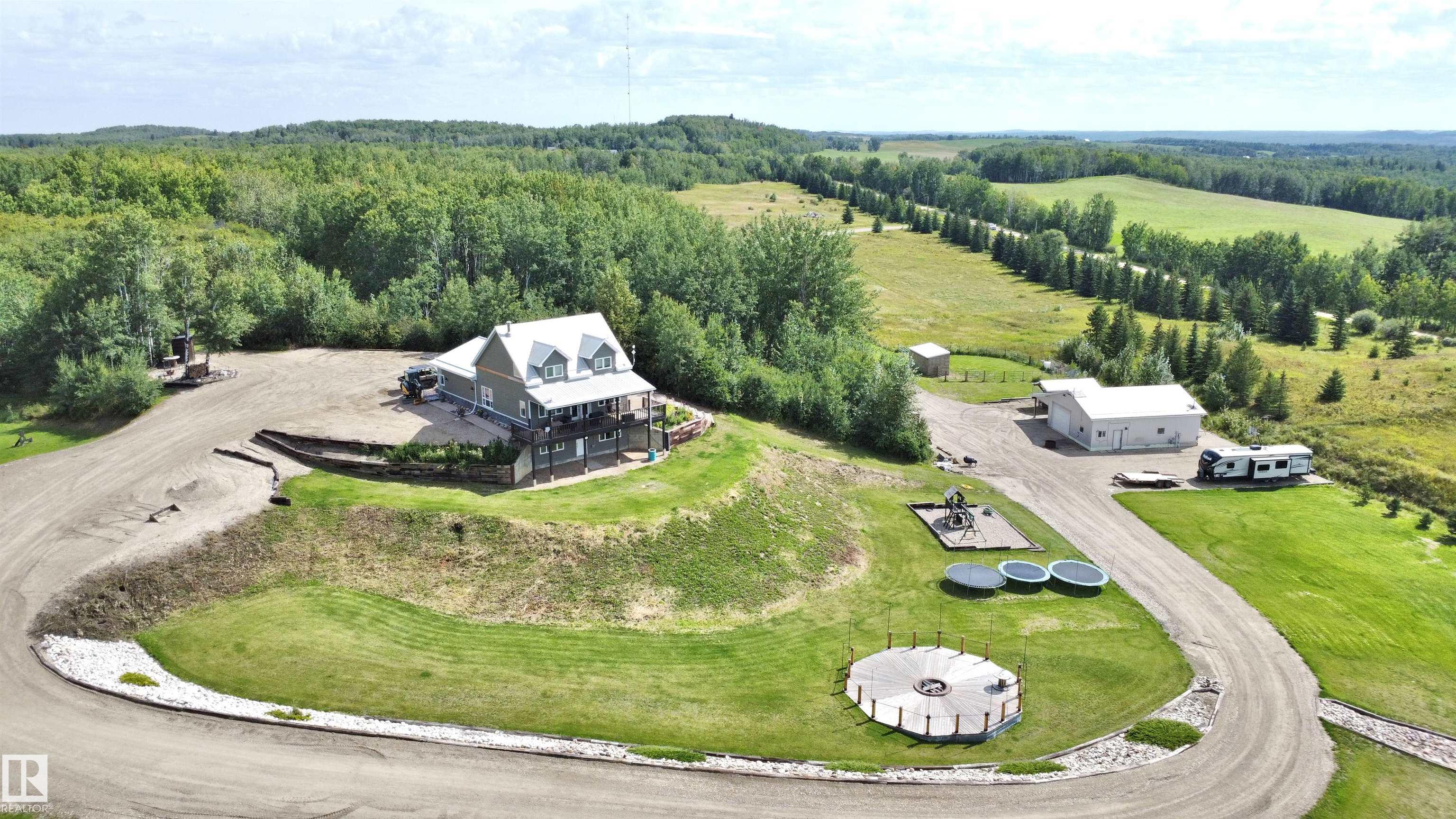
5208 Twp Road 505
5208 Twp Road 505
Highlights
Description
- Home value ($/Sqft)$524/Sqft
- Time on Houseful17 days
- Property typeResidential
- Style1 and half storey
- Median school Score
- Lot size147 Acres
- Year built2005
- Mortgage payment
WOW! 147 Acres of rolling hills with amazing views!! This incredibly beautiful property features a fully renovated 1 1/2 storey, 4 bedroom, 4 bath, hilltop home with a walkout basement. The chef in the family is going to love the magazine worthy kitchen featuring a massive eat-up island, ss appliances, quartz everywhere, huge pantry and the open dining area with cozy wood stove. Spend your morning drinking coffee on the covered deck while enjoying the spectacular view. Main floor includes a luxurious primary suite with fireplace, massive custom walk-in closet, and spa-like 5-piece ensuite. Top floor features 2 large bedrooms, 5 piece bath, and flex area. The fully finished, walk-out, basement features a family room, bedroom, 3 piece bath and laundry. Property includes a heated 40' x 33' shop, horse shelter, corrals, tons of quad trails and so much more. 40 minutes to Stony and 1 hour to Edmonton. Come see your new home!
Home overview
- Heat source Paid for
- Heat type Forced air-1, natural gas
- Sewer/ septic Tank & straight discharge
- Construction materials Vinyl
- Foundation Concrete perimeter
- Exterior features Backs onto park/trees, fenced, hillside, private setting, recreation use, river valley view, rolling land
- Has garage (y/n) Yes
- Parking desc Heated, insulated, rv parking, shop
- # full baths 3
- # half baths 1
- # total bathrooms 4.0
- # of above grade bedrooms 4
- Flooring Ceramic tile, laminate flooring
- Has fireplace (y/n) Yes
- Interior features Ensuite bathroom
- Area Parkland
- Water source Drilled well
- Zoning description Zone 90
- Lot size (acres) 147.0
- Basement information Full, finished
- Building size 2290
- Mls® # E4453627
- Property sub type Single family residence
- Status Active
- Living room Level: Basement
- Dining room Level: Main
- Listing type identifier Idx

$-3,200
/ Month



