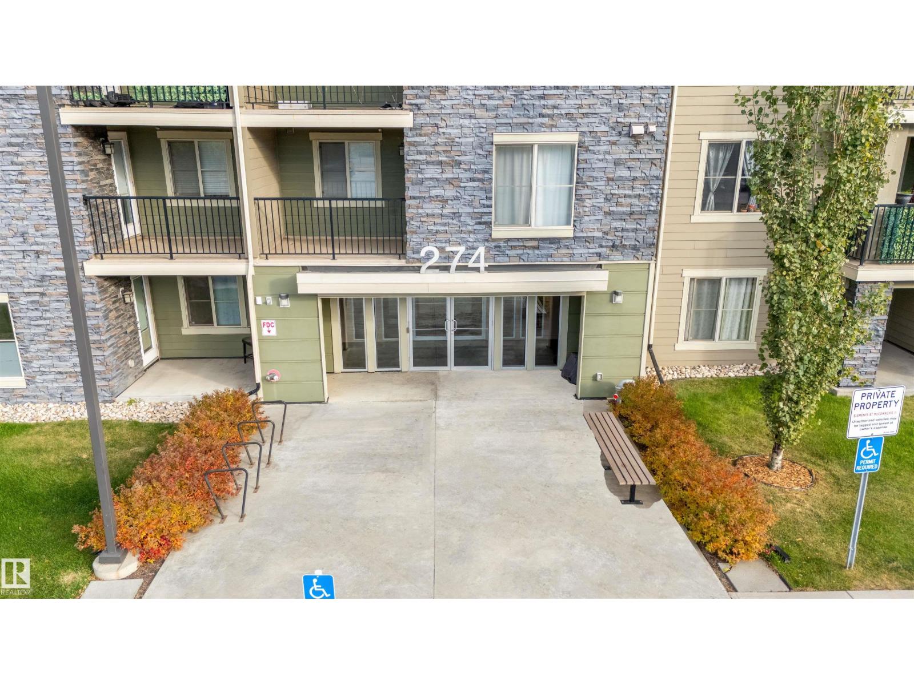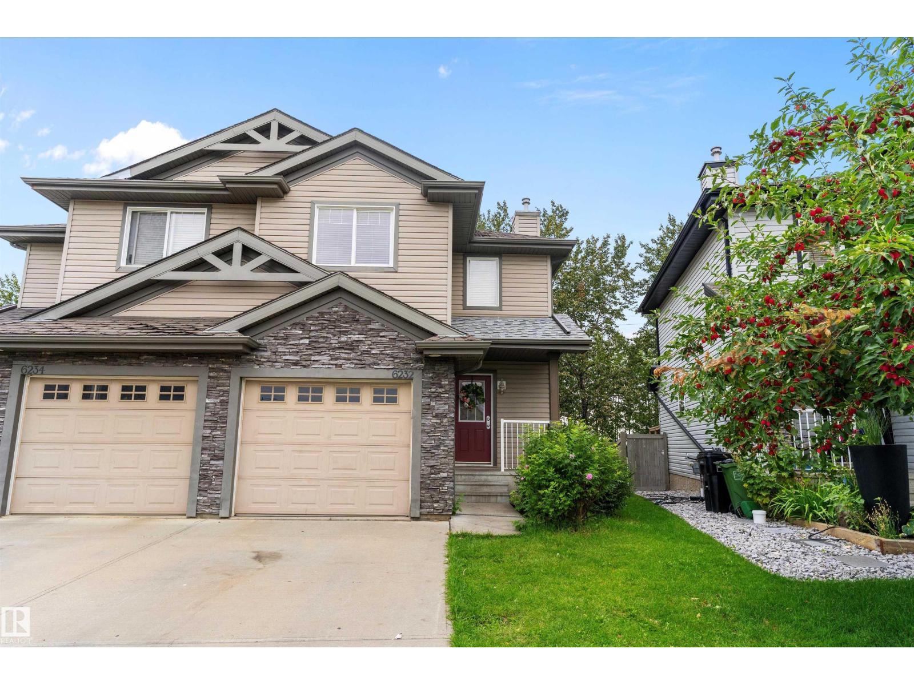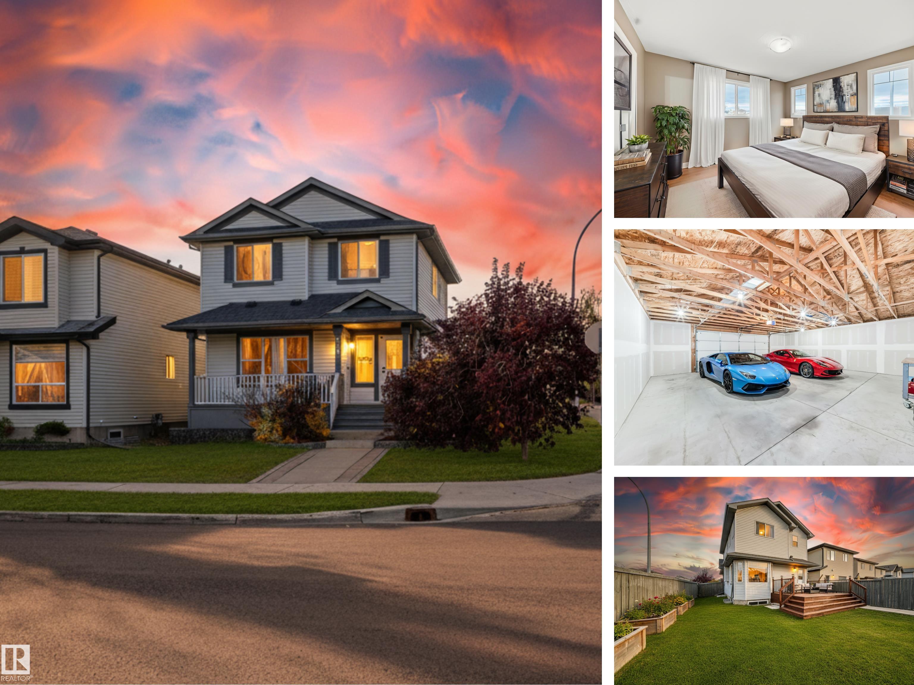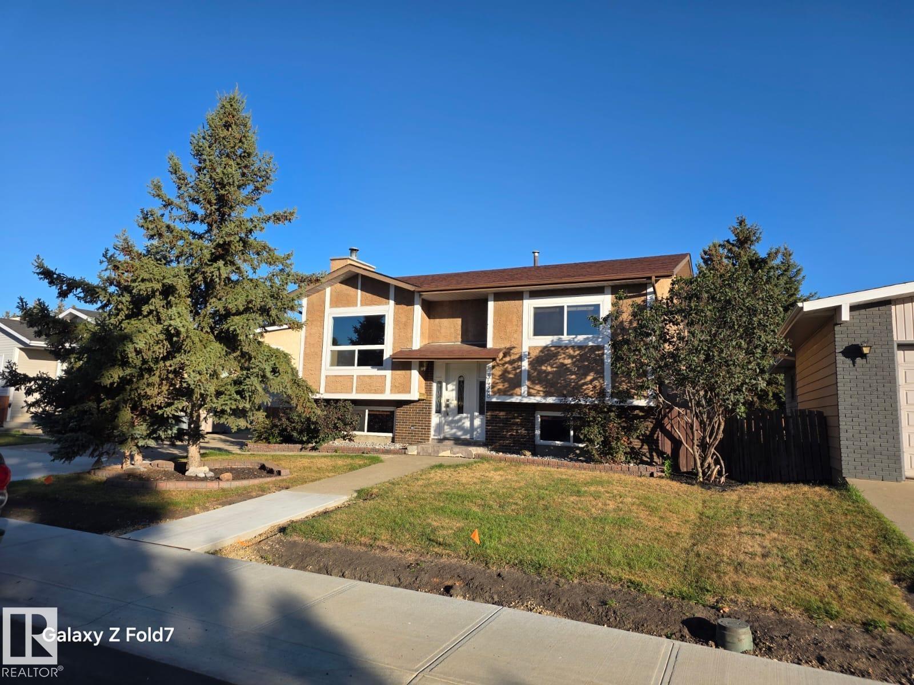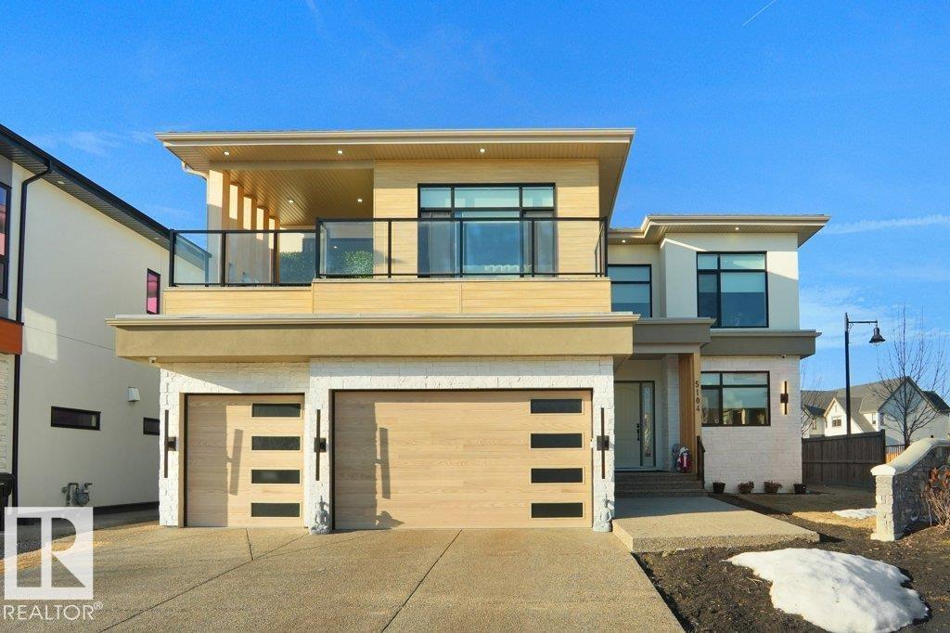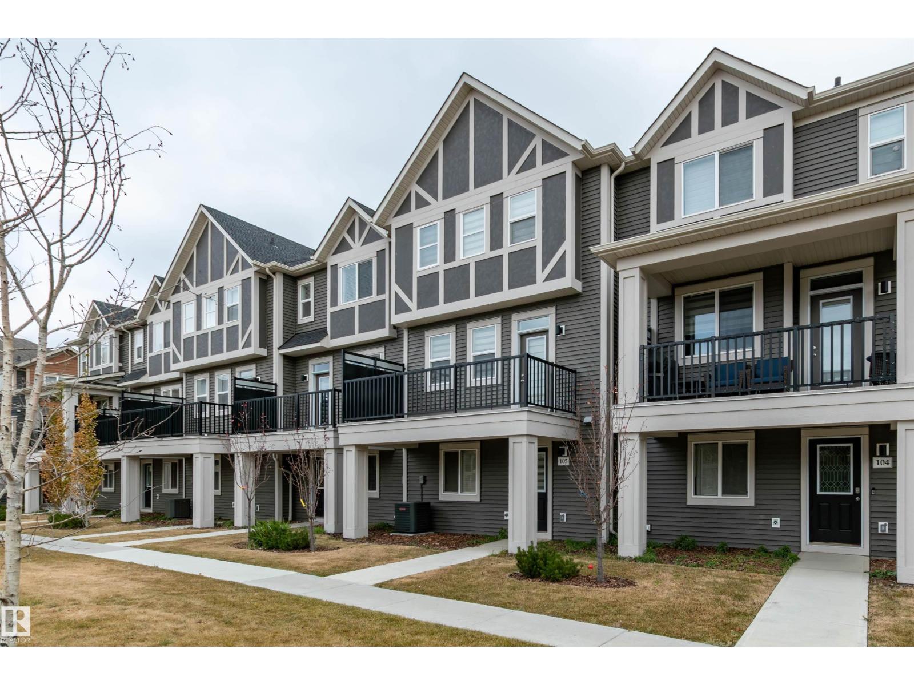- Houseful
- AB
- Rural Parkland County
- T0E
- 52414 Range Rd 20 #2
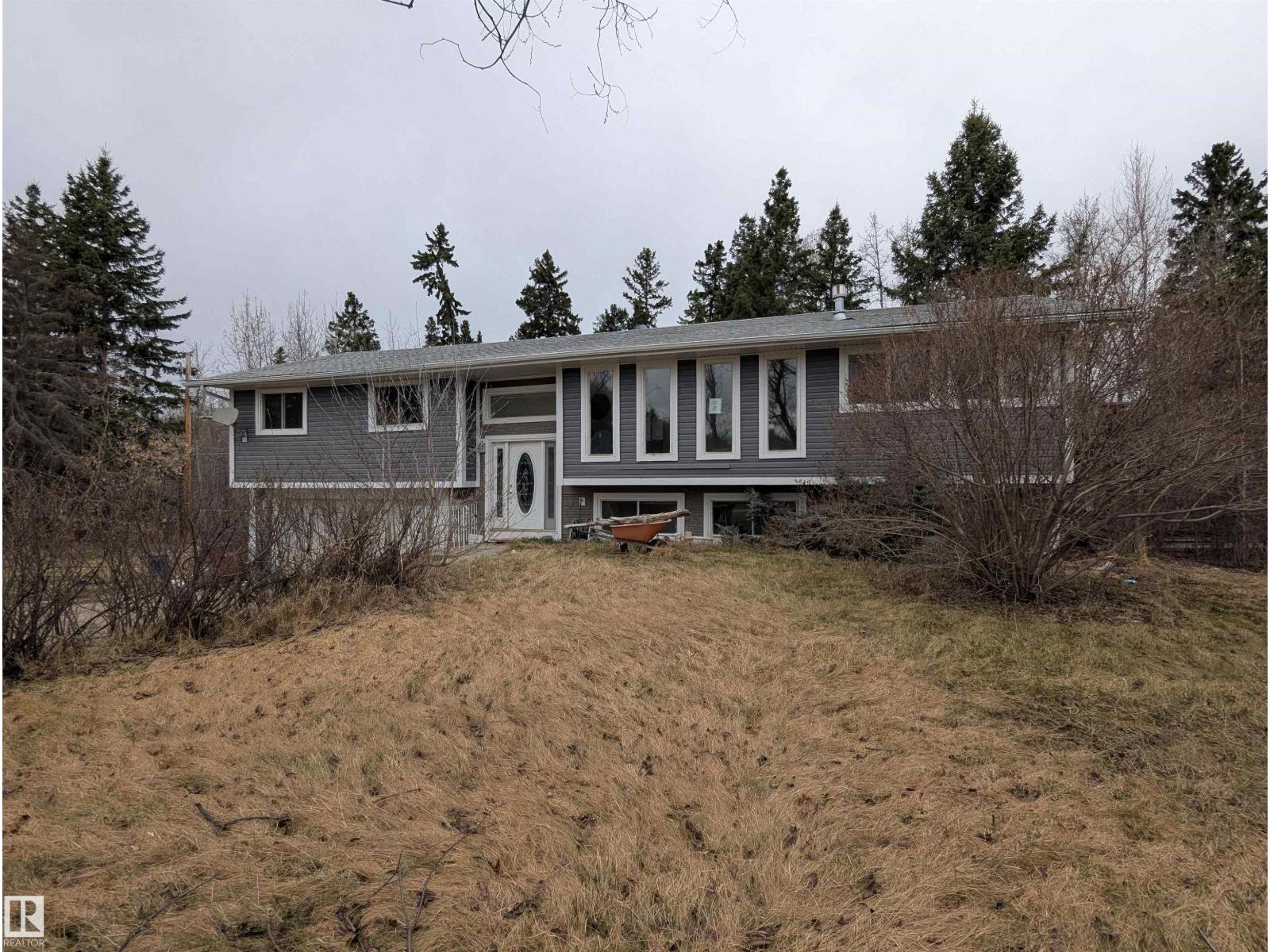
52414 Range Rd 20 #2
52414 Range Rd 20 #2
Highlights
Description
- Home value ($/Sqft)$212/Sqft
- Time on Houseful50 days
- Property typeSingle family
- StyleBi-level
- Median school Score
- Lot size4.23 Acres
- Year built1981
- Mortgage payment
Acreage living at its finest! This stunning walkout bi-level sits on just over 4 acres of land, offering endless possibilities for its new owners to make it their own. Driving up, you're greeted by a beautifully situated home with an attached double garage and ample space to park your RVs or toys. Inside, the spacious layout features multiple living areas and 3 cozy fireplaces—2 gas and 1 wood-burning—perfect for relaxing or entertaining. The main floor includes 3 well-sized bedrooms and an inviting living space, while the walkout basement offers even more functionality. Downstairs, you'll find a large rec room, and 2 additional bedrooms, making it ideal for guests or extended family. Step outside to your fenced backyard, perfect for pets, and enjoy the tranquility of acreage living. Located in Arrowhead Estates and just a stone's throw from Spring Lake, this property offers incredible potential. With a little TLC, you can add your personal touch and create the home of your dream! SOLD AS IS WHERE IS (id:63267)
Home overview
- Heat type See remarks
- # parking spaces 6
- Has garage (y/n) Yes
- # full baths 2
- # total bathrooms 2.0
- # of above grade bedrooms 5
- Subdivision Arrowhead estates
- Lot dimensions 4.23
- Lot size (acres) 4.23
- Building size 1673
- Listing # E4455544
- Property sub type Single family residence
- Status Active
- Recreational room 8.6m X 4.01m
Level: Basement - 5th bedroom 3.54m X 3.75m
Level: Basement - 4th bedroom 2.5m X 3.4m
Level: Basement - Laundry 2.53m X 2.36m
Level: Basement - Dining room 3.43m X 4.08m
Level: Main - 3rd bedroom 3.12m X 3.15m
Level: Main - Kitchen 3.83m X 4.08m
Level: Main - Family room 3.62m X 4.08m
Level: Main - 2nd bedroom 2.97m X 3.15m
Level: Main - Primary bedroom 4.05m X 3.52m
Level: Main - Living room 5.23m X 4.17m
Level: Main - Den 3.58m X 4.06m
Level: Main
- Listing source url Https://www.realtor.ca/real-estate/28795969/2-52414-rge-road-20-rural-parkland-county-arrowhead-estates
- Listing type identifier Idx

$-947
/ Month





