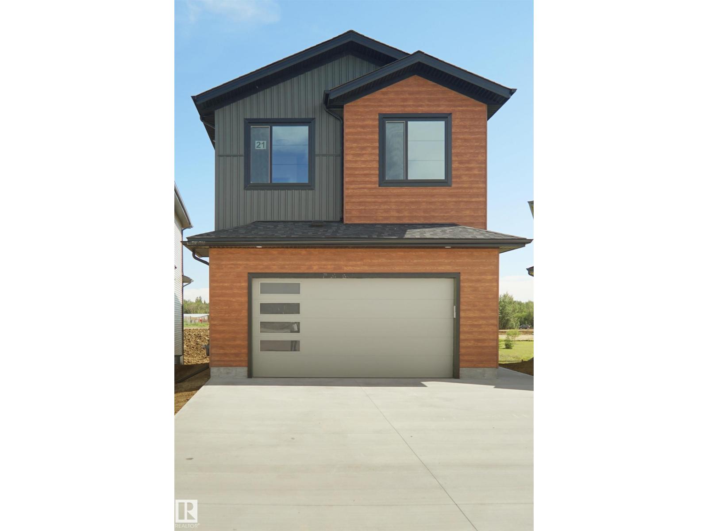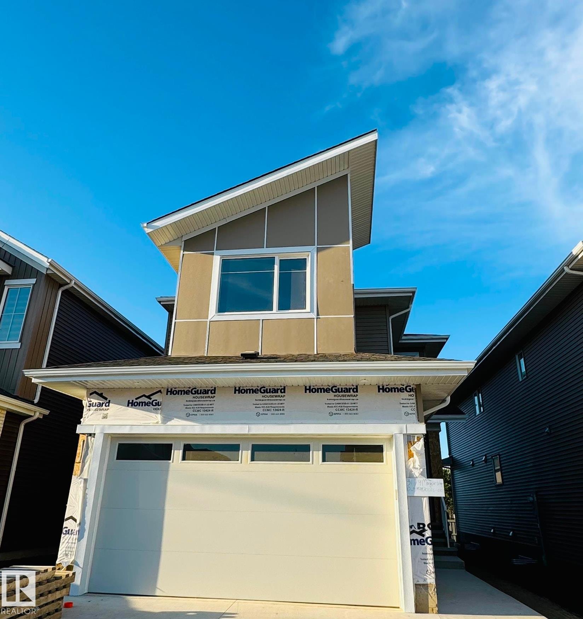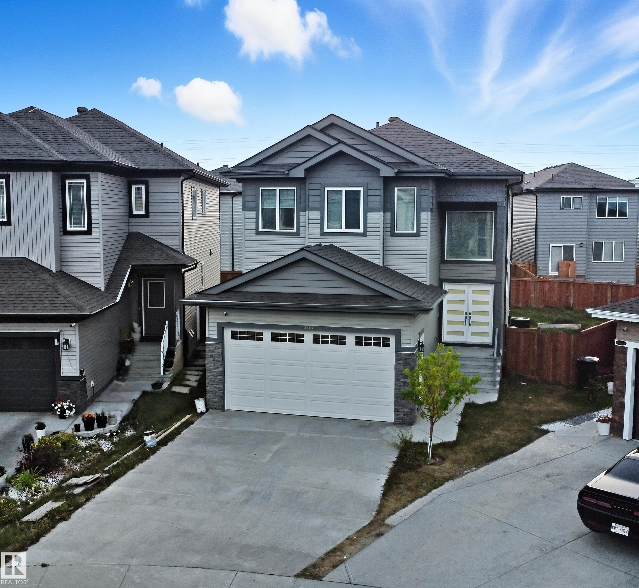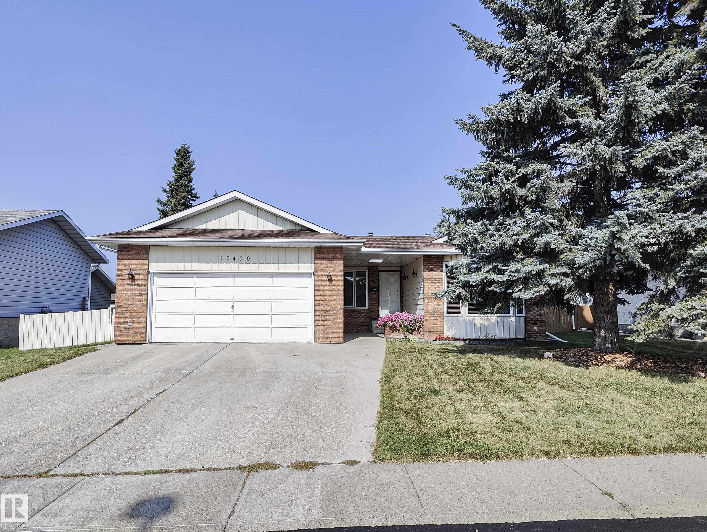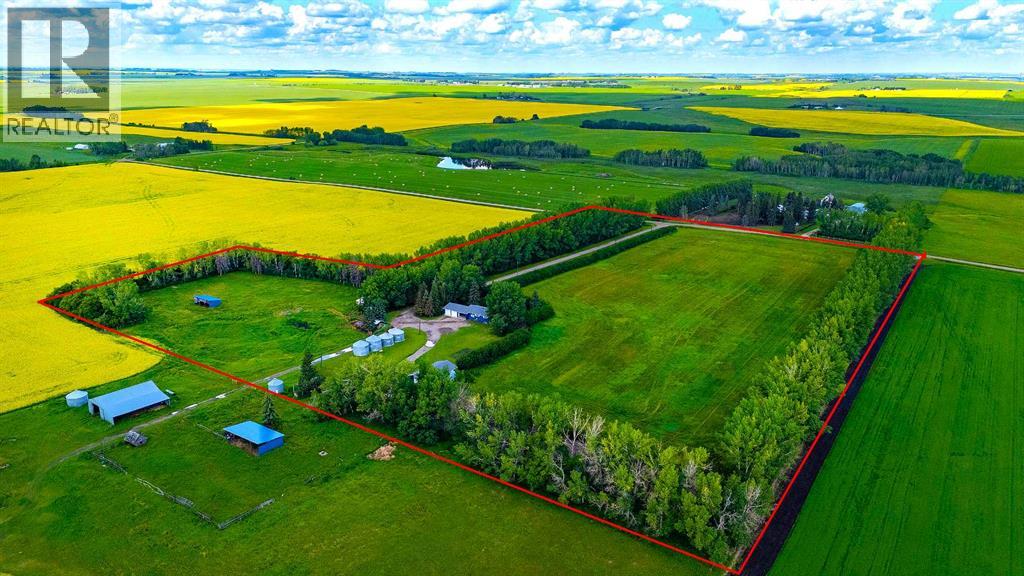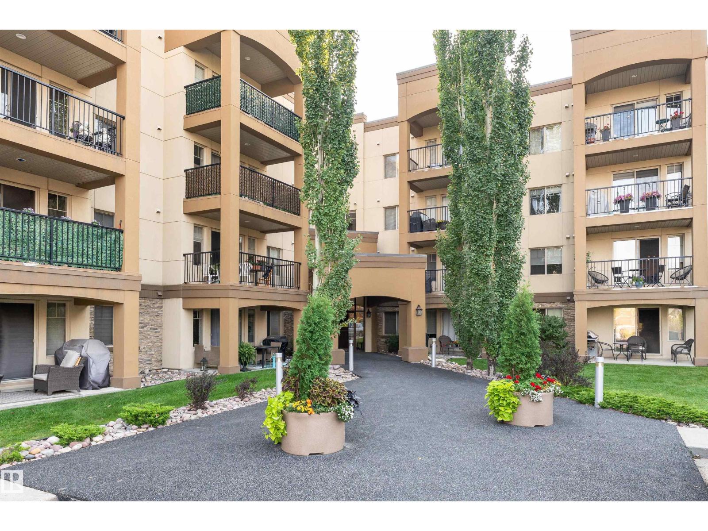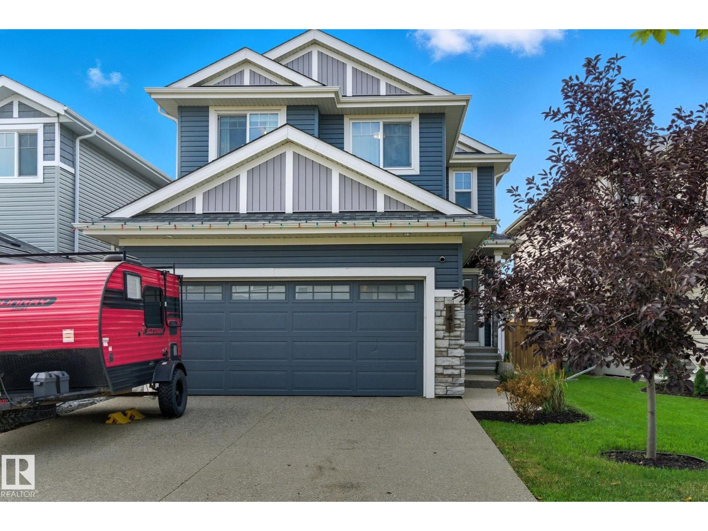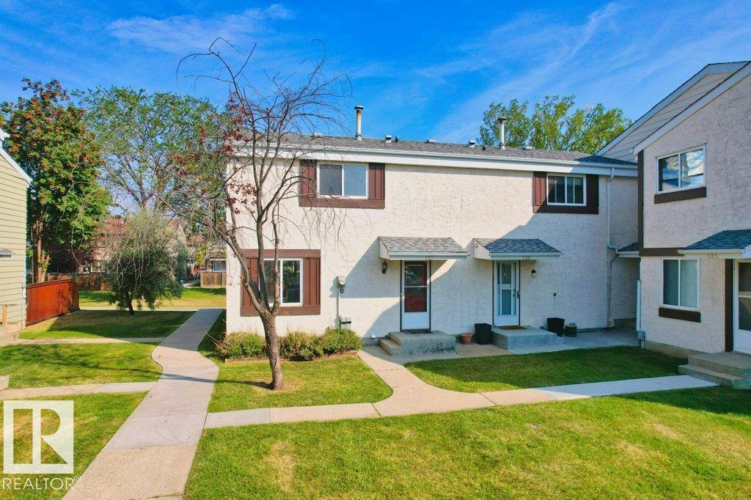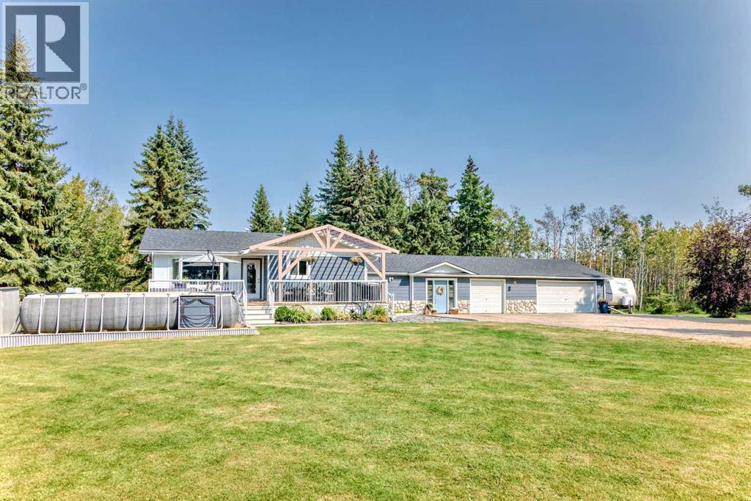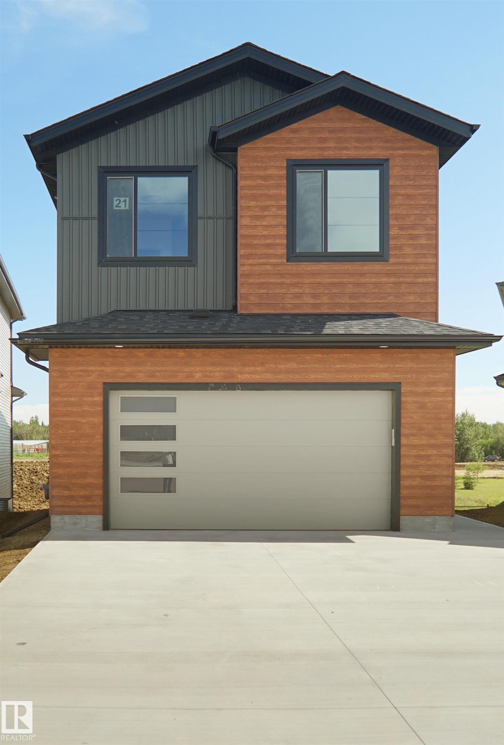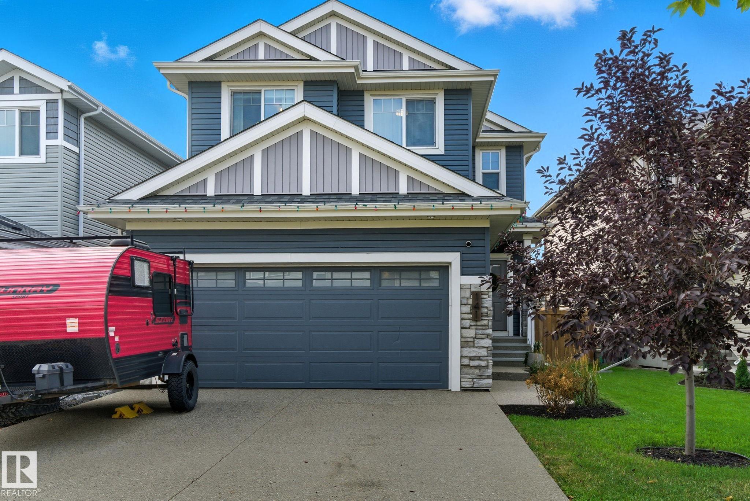- Houseful
- AB
- Rural Parkland County
- T0E
- 52427 Range Rd 50 #13
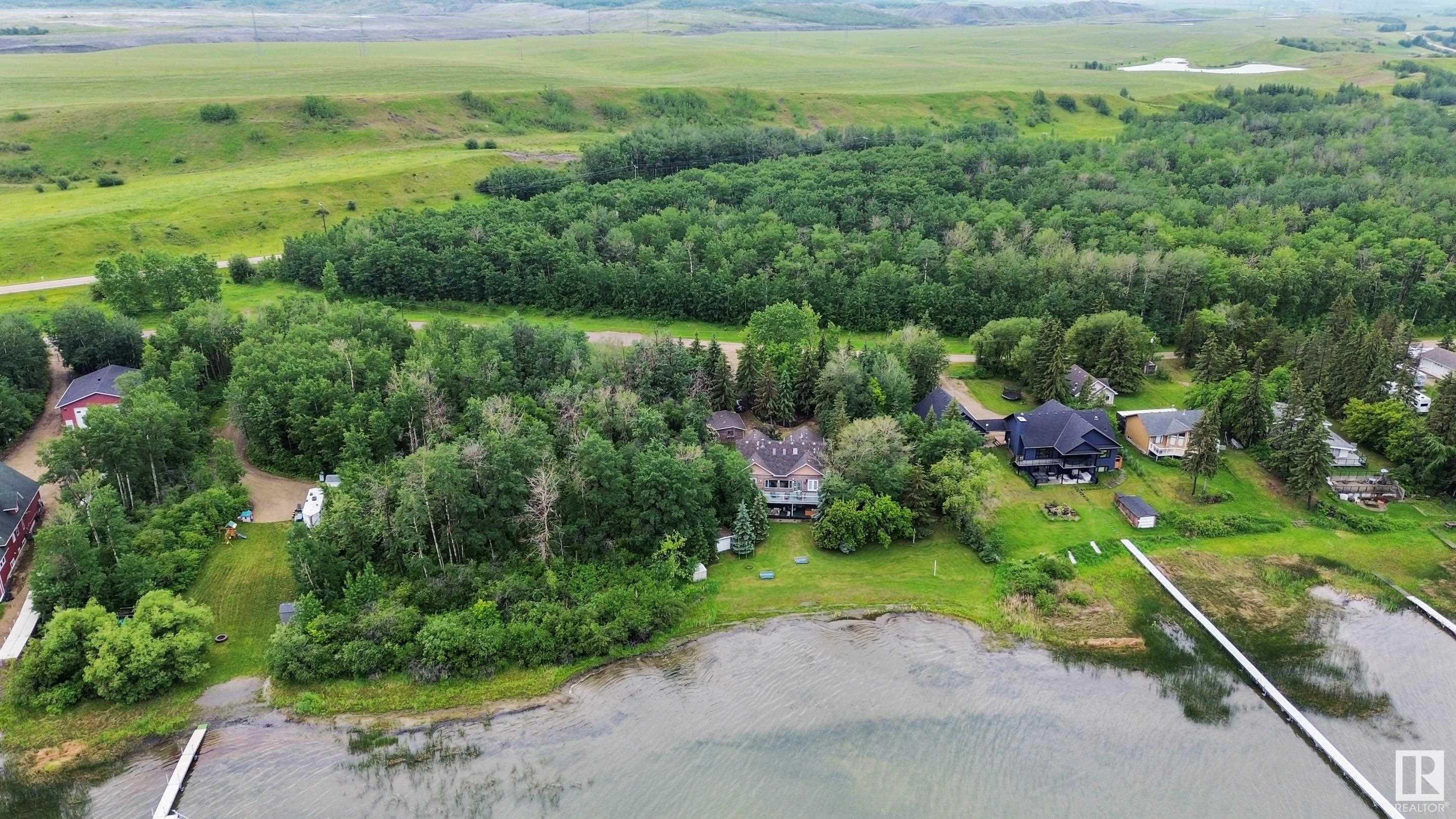
52427 Range Rd 50 #13
52427 Range Rd 50 #13
Highlights
Description
- Home value ($/Sqft)$623/Sqft
- Time on Houseful84 days
- Property typeResidential
- StyleBungalow
- Median school Score
- Lot size0.65 Acre
- Year built1960
- Mortgage payment
Welcome to the Lakeside Living! This beautiful 4 season walkout bungalow has everything to offer. It boasts 3770 sqft of developed space for your living and enjoyment all year long. Facing east and Wabamun Lake, watch the sunrise on your large deck while enjoying your morning coffee. Situated in Gardeners Cove. You will find peace, quite and tranquility. The main level is very spacious and open with vaulted ceilings, large window overlooking the lake and deck, living room, family room with 2 sided gas fireplace, kitchen, dining room, 2 pc bath, primary bedroom, walk-in closet, 5 pc ensuite, office and 2nd bedroom, double detached garage. The walkout basement contains another 4 bedroom. Has family room, wet bar, 2nd kitchen, 3pc bath, fireplace, infrared sauna and large concrete patio overlooking the lake for outdoor enjoyment. So whether its summer or winter, enjoy the benefits of lakeside living, swimming, boating, ice fishing, skating or retirement, second home or rental property. Enjoy!!
Home overview
- Heat source Paid for
- Heat type Forced air-1, natural gas
- Sewer/ septic Holding tank, septic tank & mound
- Construction materials Cedar, stone
- Foundation Wood
- Exterior features Backs onto lake, beach access, fenced, lake access property, lake view, landscaped, waterfront property, see remarks
- Other structures None
- # parking spaces 4
- Has garage (y/n) Yes
- Parking desc Double garage detached
- # full baths 2
- # half baths 1
- # total bathrooms 3.0
- # of above grade bedrooms 6
- Flooring Carpet, ceramic tile, laminate flooring
- Has fireplace (y/n) Yes
- Interior features Ensuite bathroom
- Area Parkland
- Water source Cistern
- Zoning description Zone 93
- Lot size (acres) 0.648
- Basement information Full, finished
- Building size 1887
- Mls® # E4444019
- Property sub type Single family residence
- Status Active
- Other room 5 11m X 9.5m
- Bedroom 2 9.9m X 8.9m
- Other room 3 14.4m X 8.5m
- Bedroom 3 11.8m X 9.8m
- Kitchen room 13.9m X 11.7m
- Other room 2 14.5m X 10.7m
- Other room 1 11.1m X 10.7m
- Master room 11.8m X 9.9m
- Other room 4 18.5m X 11.2m
- Bedroom 4 12.5m X 11.1m
- Family room 18m X 13.5m
Level: Main - Living room 21.4m X 13.2m
Level: Main - Dining room 13.5m X 12.4m
Level: Main
- Listing type identifier Idx

$-3,133
/ Month

