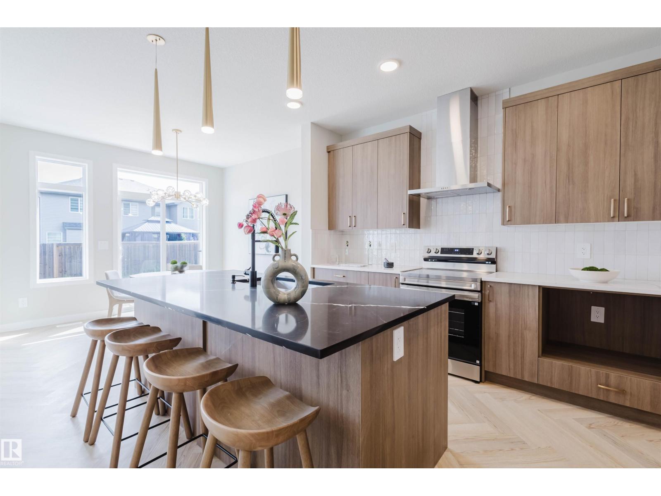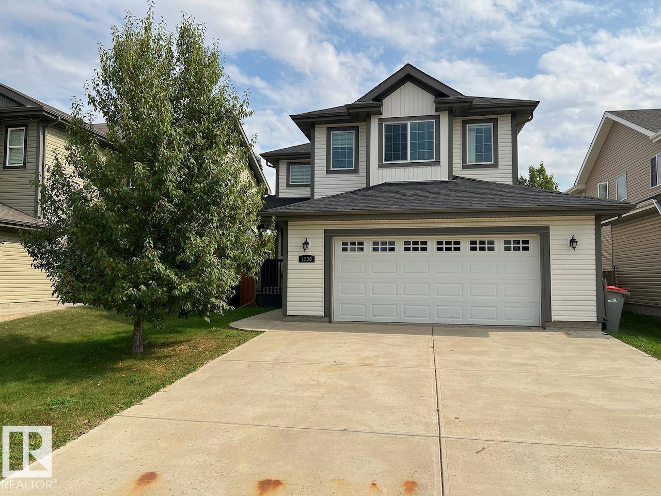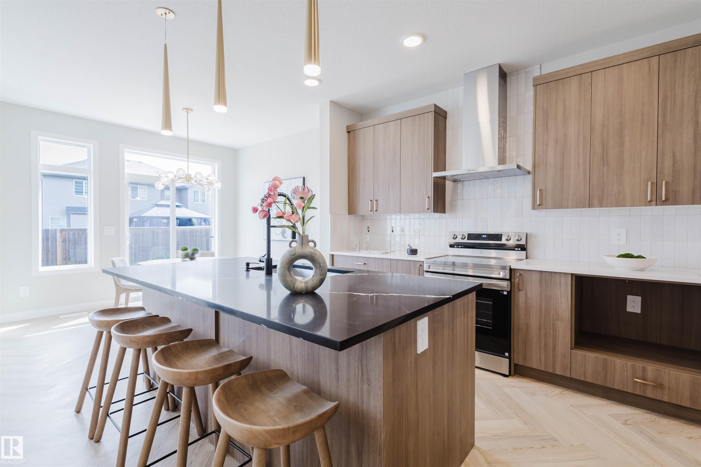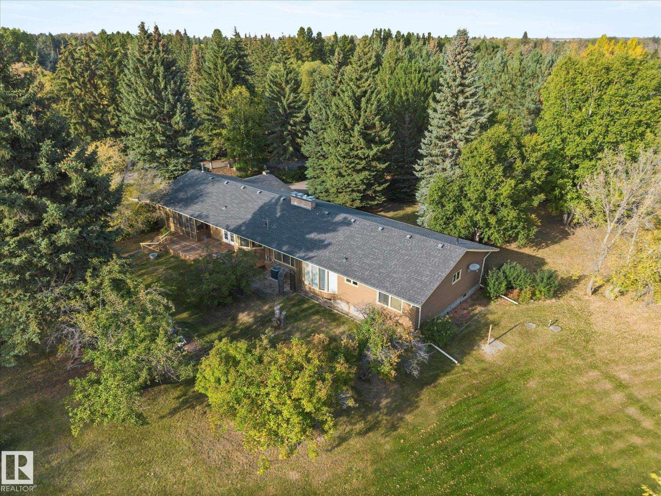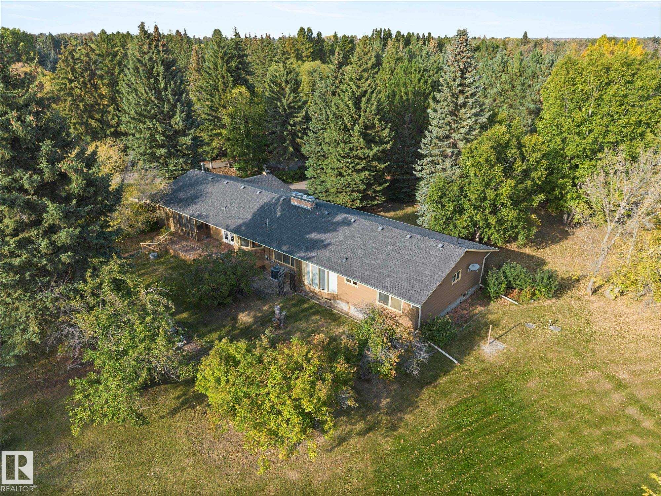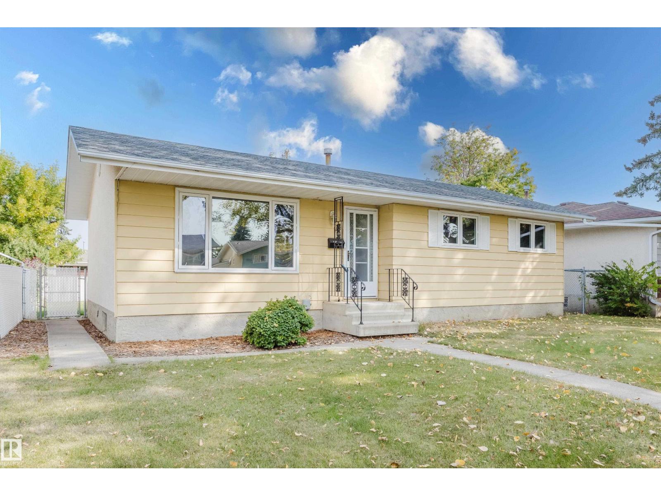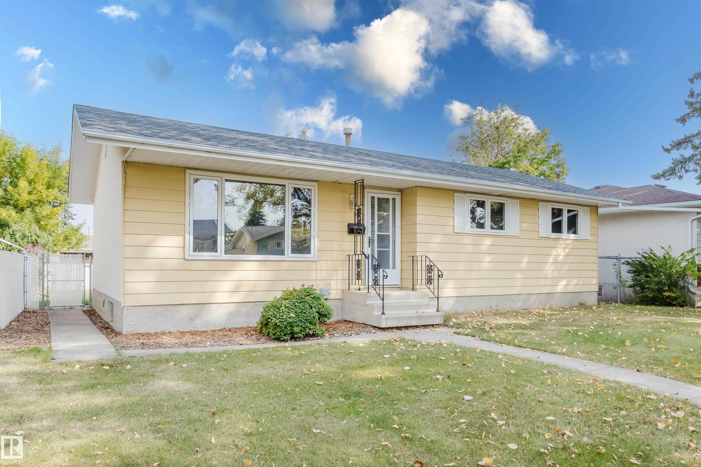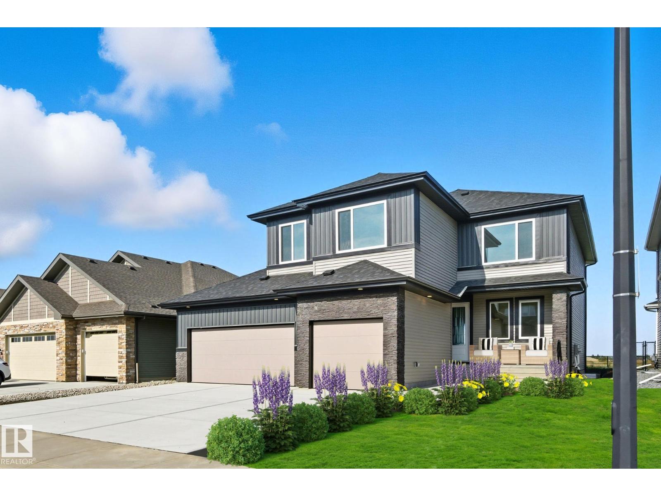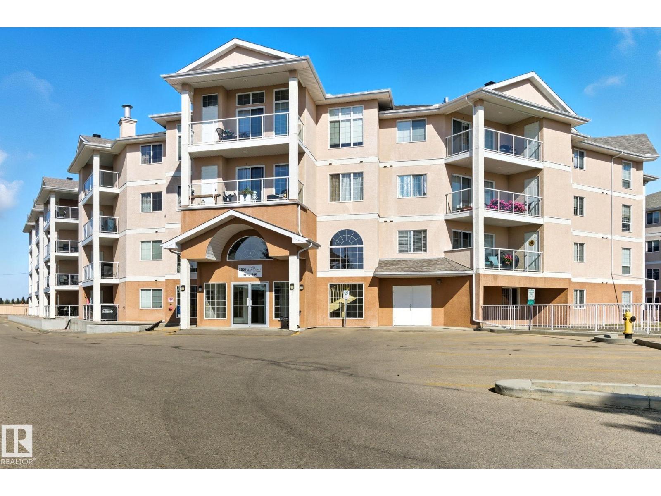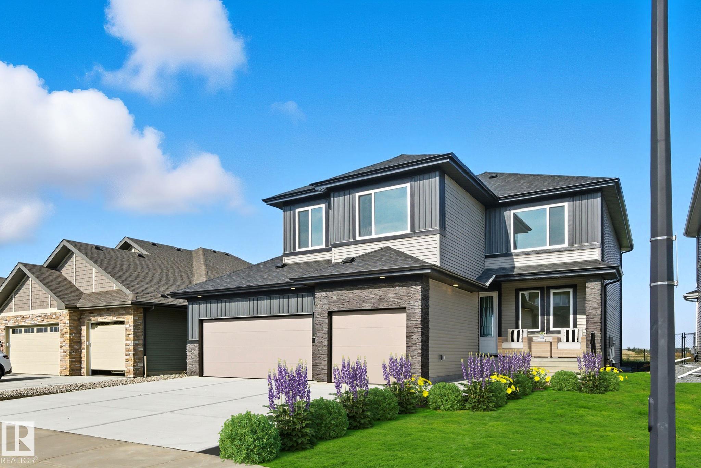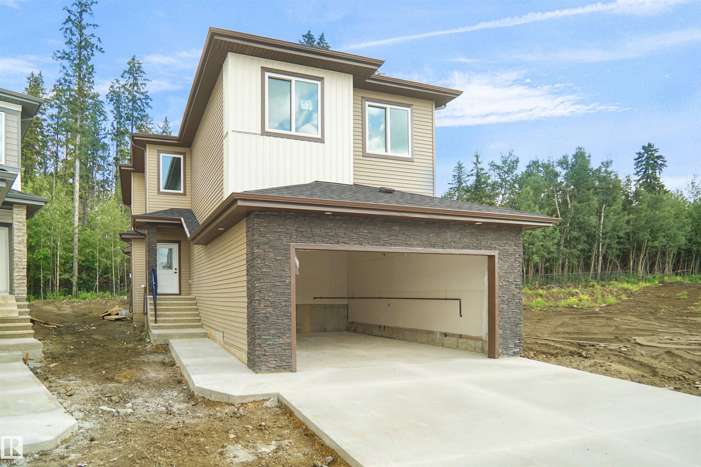- Houseful
- AB
- Rural Parkland County
- T7Y
- 52516 Range Rd 13 #42
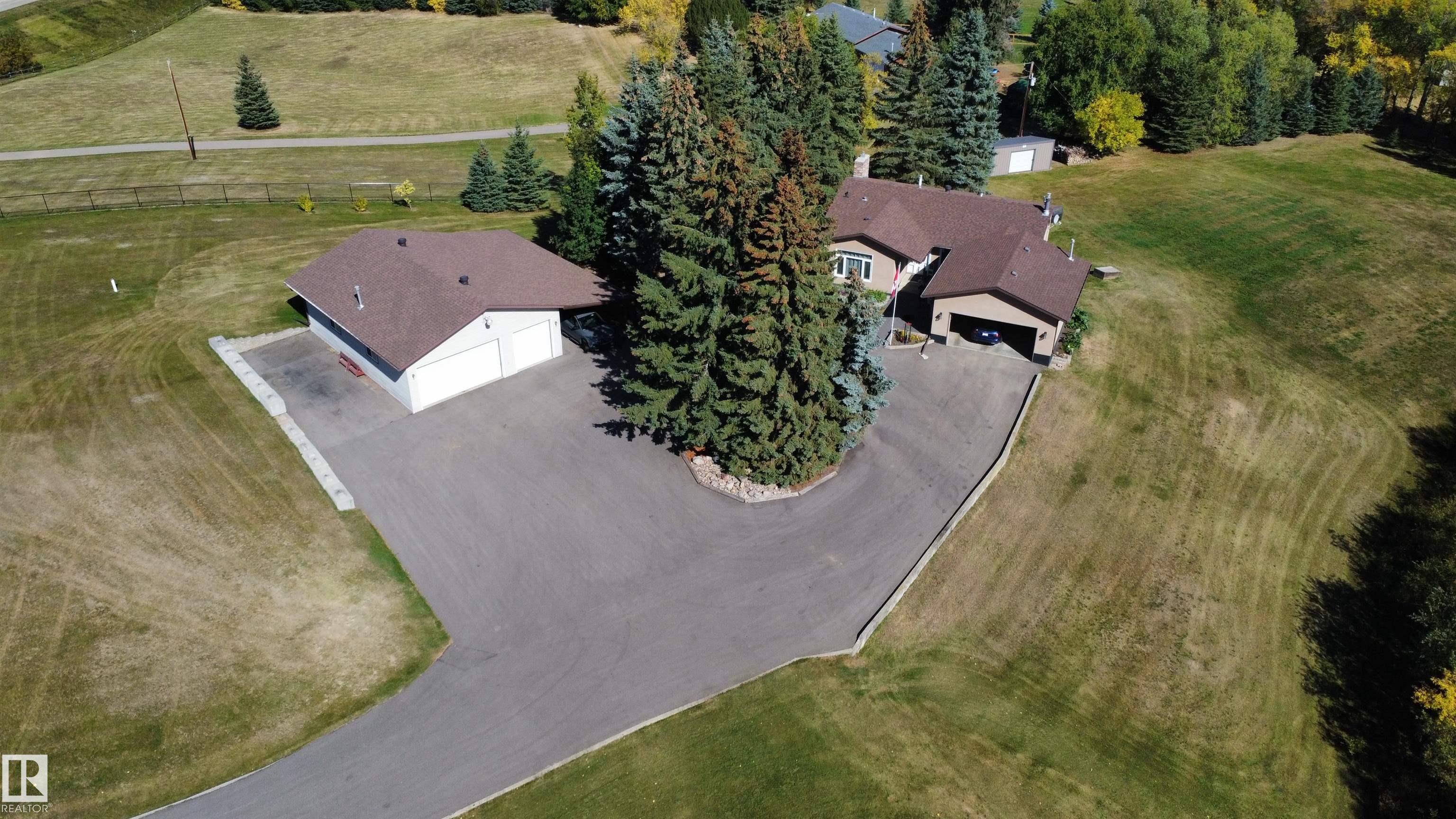
52516 Range Rd 13 #42
52516 Range Rd 13 #42
Highlights
Description
- Home value ($/Sqft)$642/Sqft
- Time on Housefulnew 4 days
- Property typeResidential
- StyleBungalow
- Median school Score
- Lot size3.29 Acres
- Year built1978
- Mortgage payment
THIS ACREAGE IS 5 MINUTES FROM TOWN AND IS MOVE IN READY, NOTHING TO DO HERE! UPGRADED WALK OUT BUNGALOW HOME , 5 kms to TO STONY PLAIN. EXTENSIVE UPGRADES including Newer windows (most), newer doors, Exterior stucco and insulation wrap, attic insulation - house and garage, newer roof on shop and carport, Gutters replaced, Kitchen cabinets refinished, new sink w/fixtures, granite counter top, RO system, Gas Stove and SS appliances. Updated electrical panel w/ home surge protection, Gas fireplace insert up, and gas stove in Bsmt. Updated HE Furnace and newer HWT, 30X40 SHOP W/10 1/2' CEILING, RADIANT HEAT, and attached CARPORT, Newer WELL, Constant pressure and water tank system, Newer Septic tank and new Septic Field. SOLAR Power front entry gates, New fully fenced yard, Recently replaced Ashpalt driveway, Detached Triple Garage perfect for storage or multi generational conversion. Huge composite Deck, fenced dog run, RV parking. This is a perfect home in a perfect location!!
Home overview
- Heat source Paid for
- Heat type Forced air-1, natural gas
- Sewer/ septic Septic tank & field
- Construction materials Stucco
- Foundation Concrete perimeter
- Exterior features Fenced, landscaped, rolling land, see remarks
- Has garage (y/n) Yes
- Parking desc 220 volt wiring, double garage attached, rv parking, shop, triple garage detached, see remarks
- # full baths 1
- # half baths 2
- # total bathrooms 2.0
- # of above grade bedrooms 3
- Flooring Carpet, hardwood, vinyl plank
- Has fireplace (y/n) Yes
- Interior features Ensuite bathroom
- Area Parkland
- Water source Drilled well
- Zoning description Zone 90
- Lot size (acres) 3.29
- Basement information Full, finished
- Building size 1309
- Mls® # E4458671
- Property sub type Single family residence
- Status Active
- Virtual tour
- Master room 12.9m X 11.9m
- Kitchen room 13.1m X 10.8m
- Bedroom 2 10.5m X 8.9m
- Bedroom 3 10.5m X 9.1m
- Other room 1 26.6m X 20.9m
- Dining room 19m X 10.9m
Level: Main - Living room 16.1m X 15.2m
Level: Main
- Listing type identifier Idx

$-2,240
/ Month

