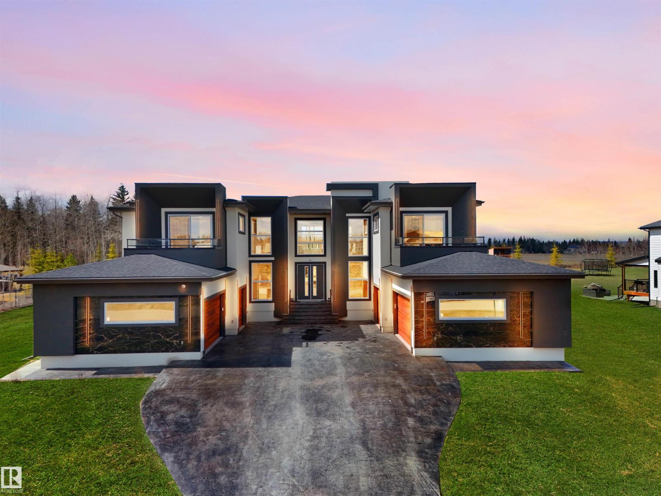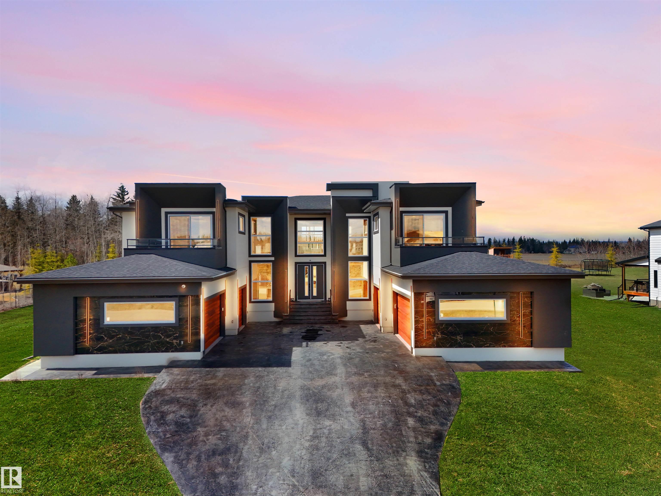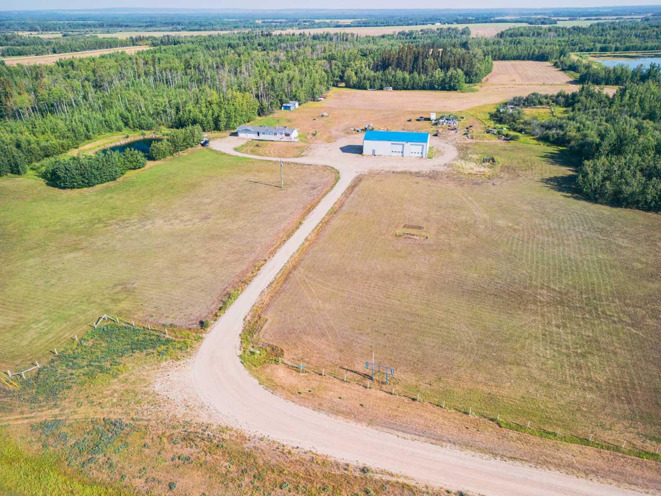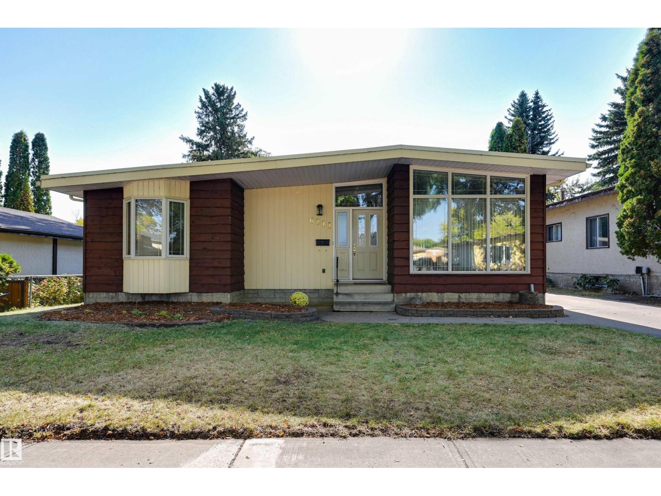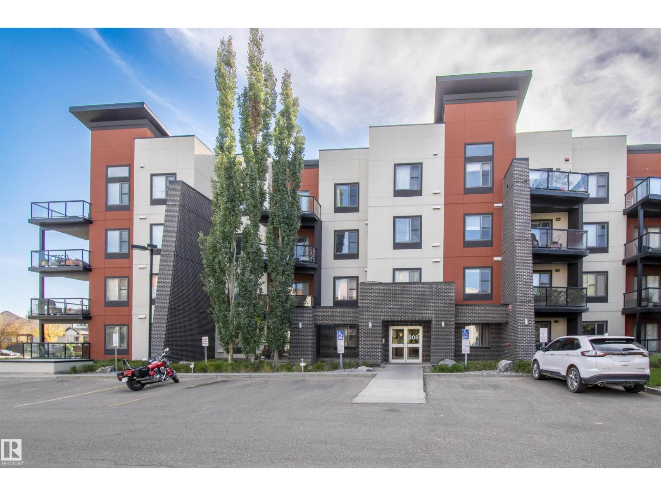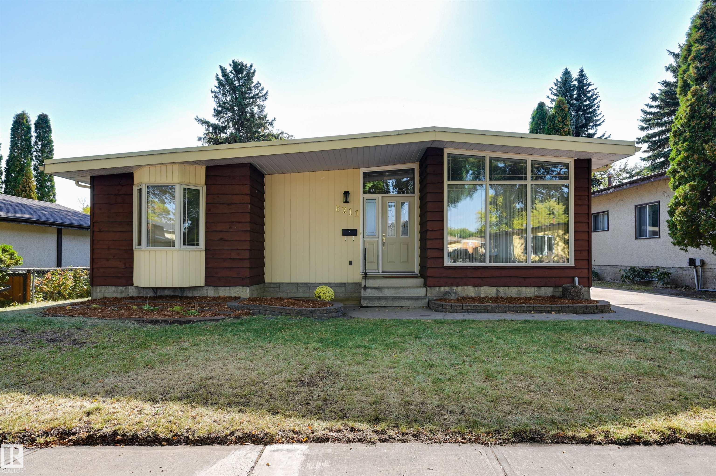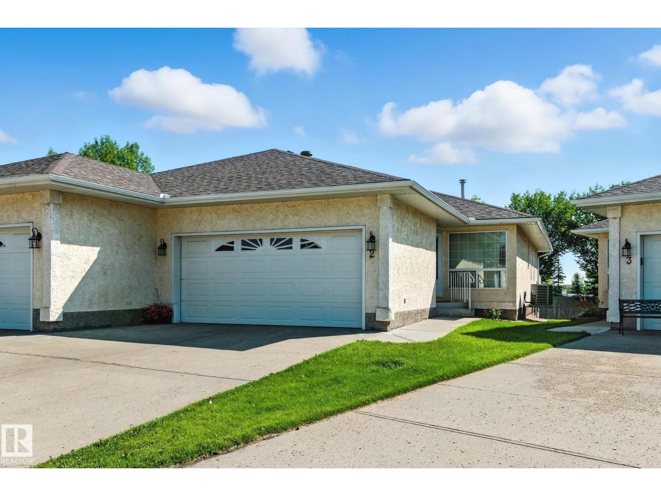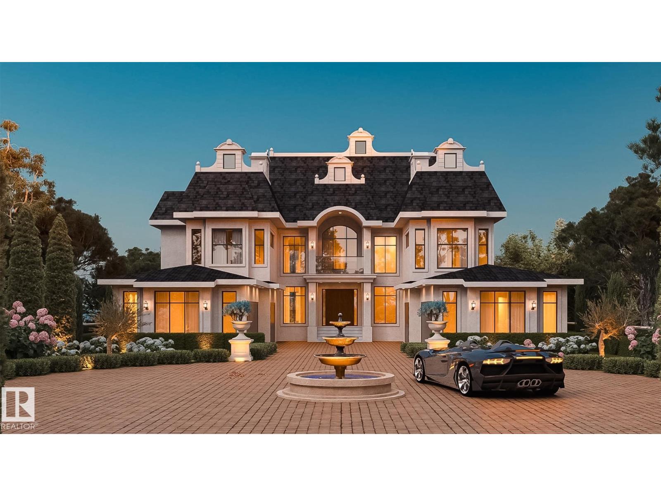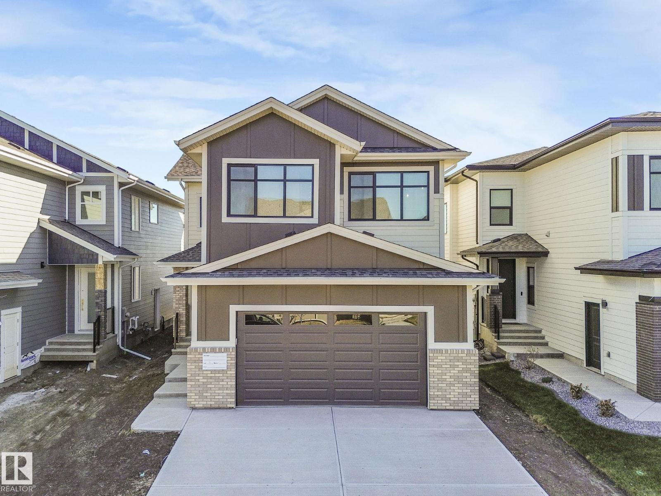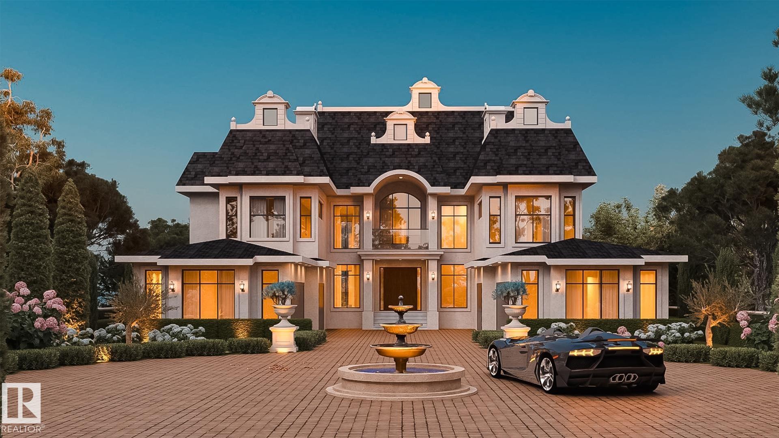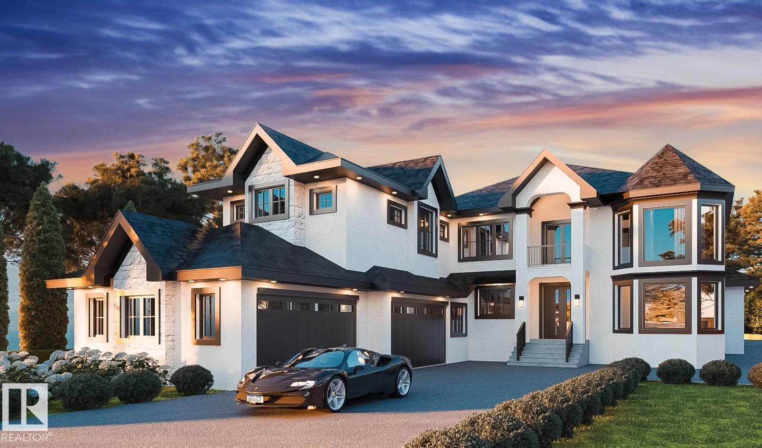- Houseful
- AB
- Rural Parkland County
- T0E
- 53021 Rge Road 73
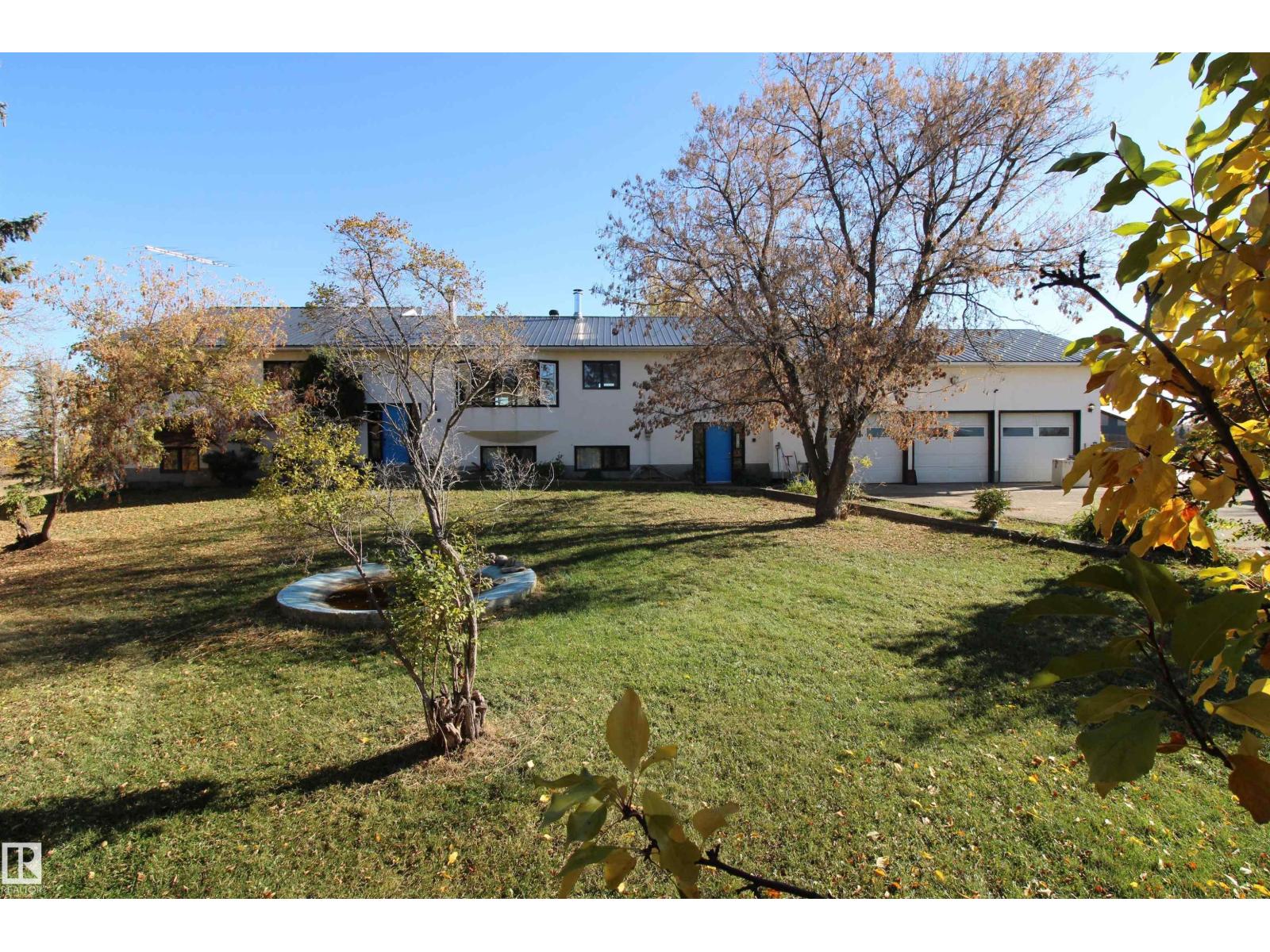
53021 Rge Road 73
53021 Rge Road 73
Highlights
Description
- Home value ($/Sqft)$203/Sqft
- Time on Housefulnew 13 hours
- Property typeSingle family
- StyleBi-level
- Median school Score
- Lot size5.09 Acres
- Year built1992
- Mortgage payment
The country home that checks every box. Set on 5 peaceful, tree-lined acres just minutes from Entwistle, this modern homestead offers over 4,500 sq ft of finished space with 5 bedrooms, 3 baths, and dual living areas ideal for a multi-generational family or home-based business. Sunlight fills the 14 × 20 sunroom and spills onto an 800 sq ft deck with wheelchair-accessible ramp. Downstairs, in-floor heat, a second kitchen, and full-height windows create a private, comfortable suite for parents, grown kids, or guests. The paved driveway — a rare country luxury — leads to a 32 × 36 ft heated garage with 12-ft ceilings and a sunny greenhouse on its south wall. There’s room for RVs, toys, or contracting equipment while leaving open yard for livestock or gardens. Though the décor awaits your personal touch, this home’s solid bones, metal roof, reliable mechanicals, and thoughtful layout promise lasting value. A rare blend of family, freedom, and function — your modern homestead for the future. (id:63267)
Home overview
- Heat type Forced air, in floor heating
- Fencing Cross fenced, fence
- Has garage (y/n) Yes
- # full baths 3
- # total bathrooms 3.0
- # of above grade bedrooms 5
- Subdivision None
- Directions 1929339
- Lot dimensions 5.09
- Lot size (acres) 5.09
- Building size 2704
- Listing # E4461818
- Property sub type Single family residence
- Status Active
- Family room 7m X 4.1m
Level: Lower - 3rd bedroom 2.7m X 3.9m
Level: Lower - Cold room 4.35m X 3.65m
Level: Lower - Laundry 4.2m X 2.7m
Level: Lower - 5th bedroom 4.2m X 3.9m
Level: Lower - 2nd kitchen 3.5m X 4.8m
Level: Lower - 4th bedroom 2.9m X 3.9m
Level: Lower - Recreational room 7.4m X 4.5m
Level: Lower - Bonus room 4.2m X 2.75m
Level: Lower - Kitchen 3.4m X 4.9m
Level: Main - Primary bedroom 5m X 4.1m
Level: Main - 2nd bedroom 4.1m X 3.5m
Level: Main - Den 4.1m X 3.3m
Level: Main - Dining room 4m X 3.3m
Level: Main - Living room 6.2m X 4m
Level: Main
- Listing source url Https://www.realtor.ca/real-estate/28980841/53021-rge-road-73-rural-parkland-county-none
- Listing type identifier Idx

$-1,464
/ Month
Schedule a viewing
Nearby Homes
