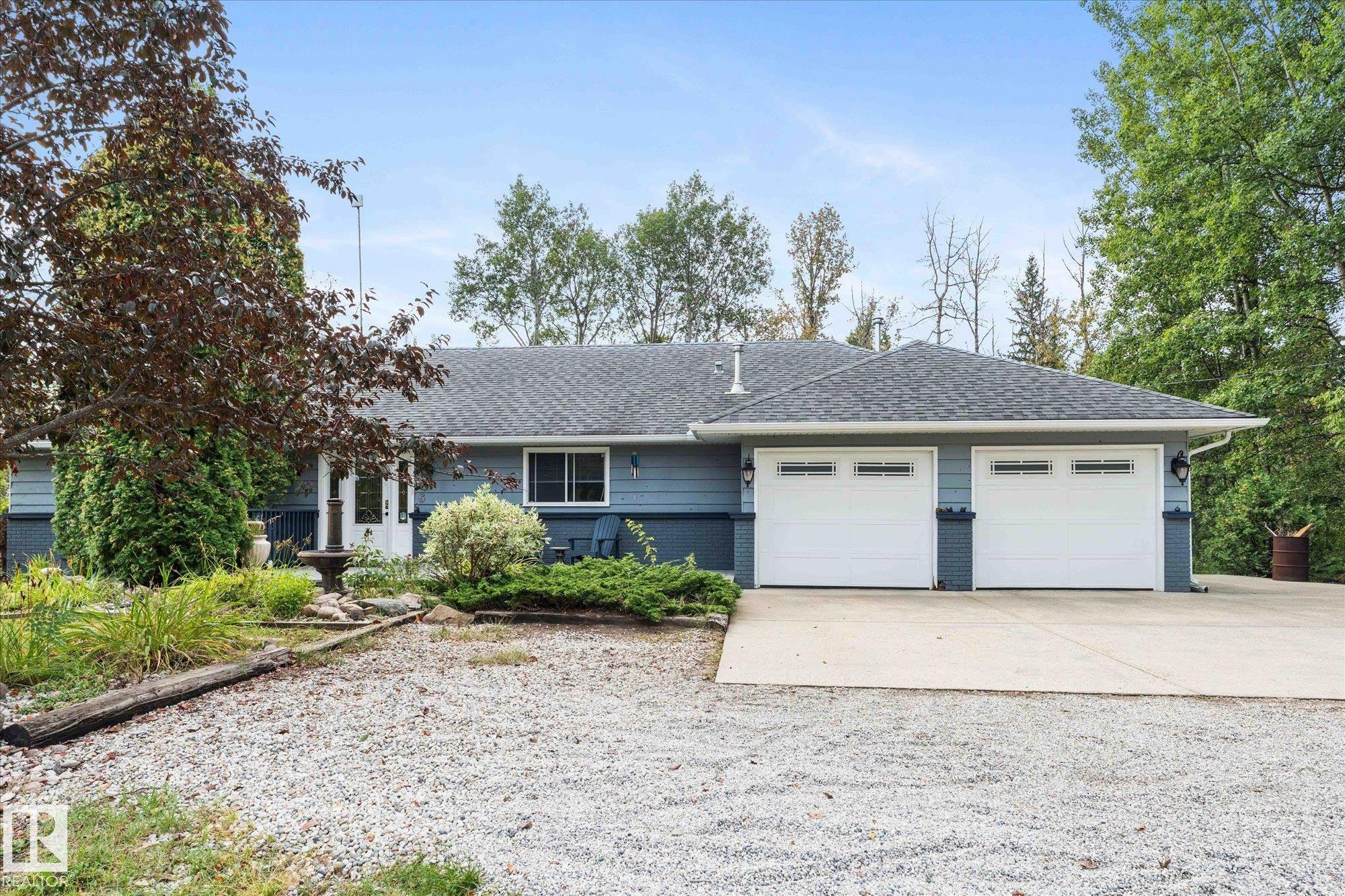This home is hot now!
There is over a 90% likelihood this home will go under contract in 15 days.

Just 5 minutes from Stony Plain, this charming walkout bungalow sits on nearly 3 acres of rolling land with a private, treed backdrop. Set back from the road, this home offers a peaceful retreat with 4 bedrooms, a double attached garage, plus a single detached garage for extra storage or hobbies. Inside, you’ll love the updated finishes, abundant natural light pouring through large windows, and a stunning wood-burning fireplace that creates a warm, inviting atmosphere. The walkout design adds functionality and easy access to the outdoors, where you’ll find a true private oasis. Enjoy a greenhouse, gardens, and sweeping views of your very own countryside escape. Whether you’re sipping coffee on the deck, tending to your plants, or cozying up by the fire, this property blends comfort, charm, and nature in perfect harmony—just minutes from town conveniences yet offering the serenity of acreage living.

