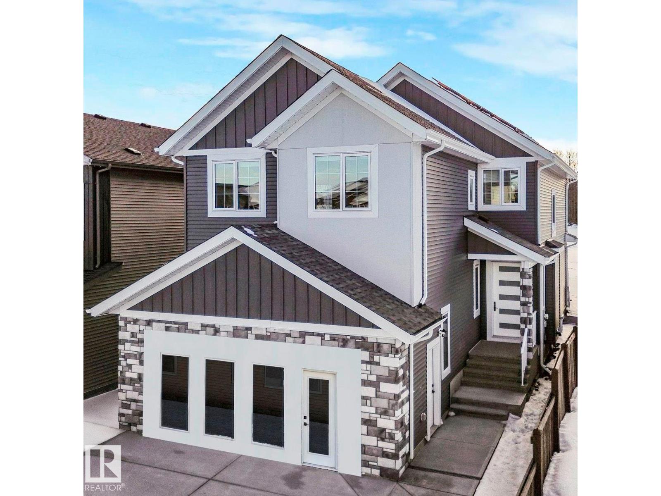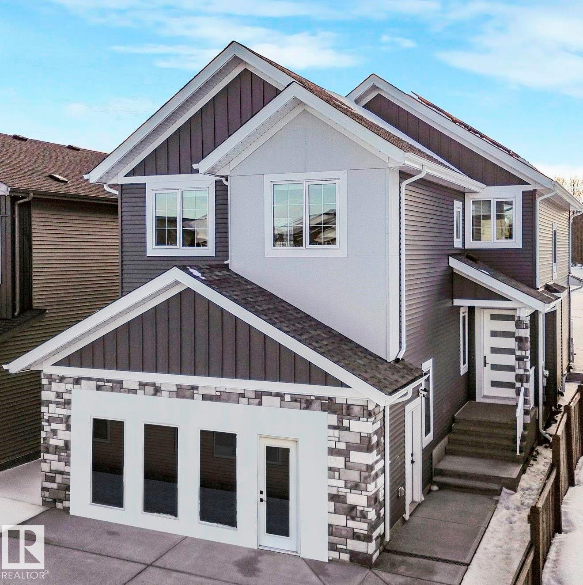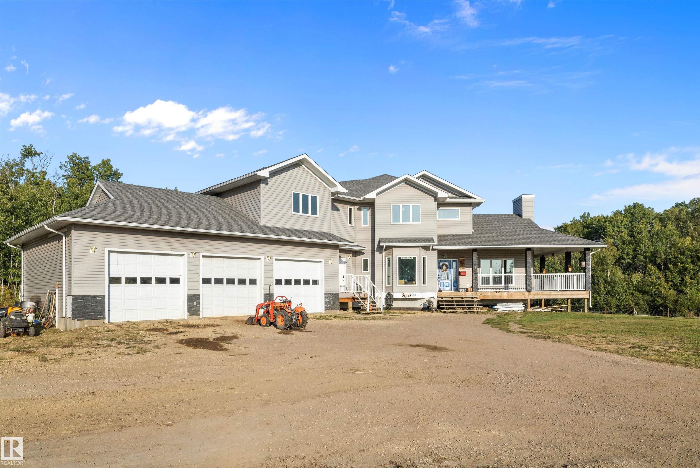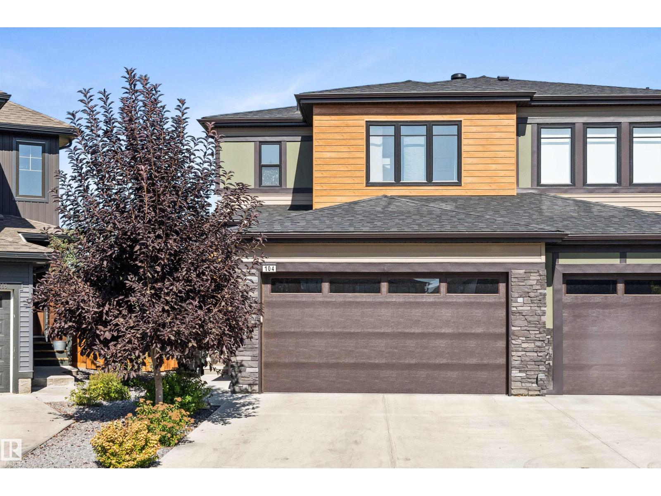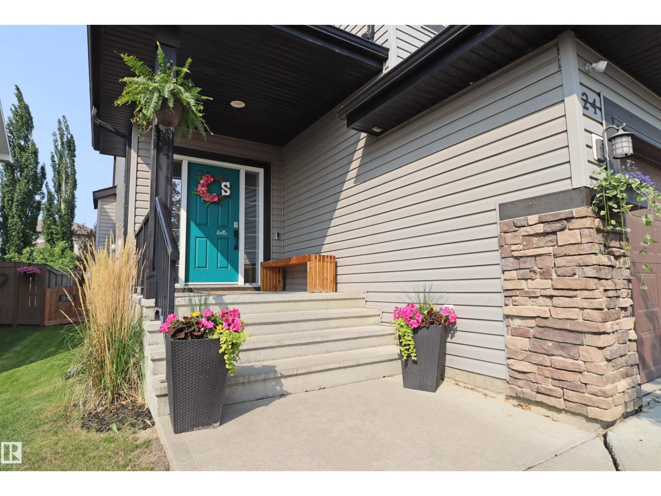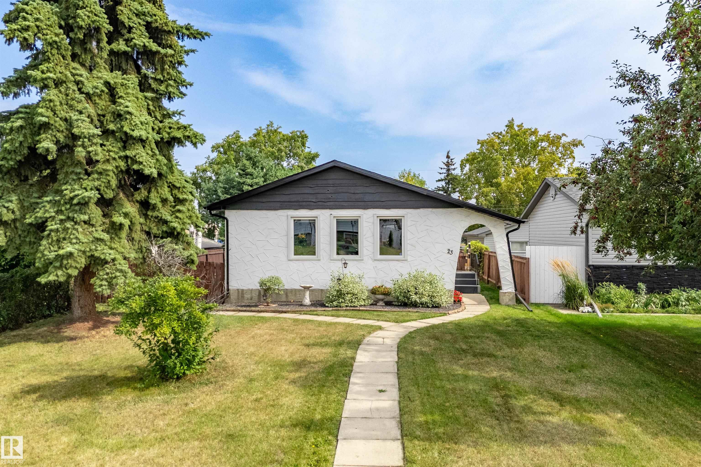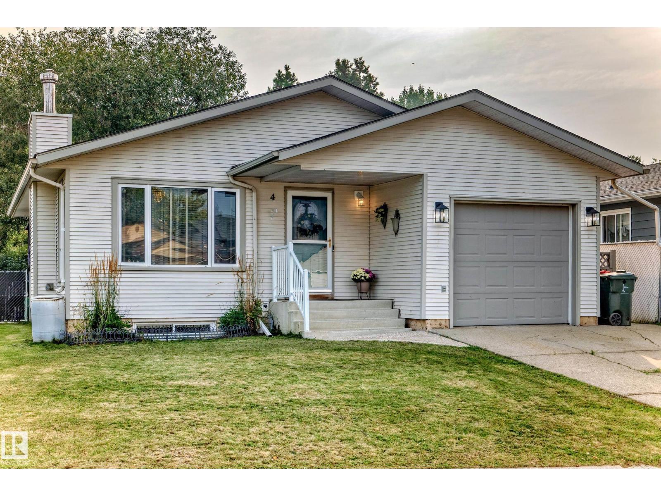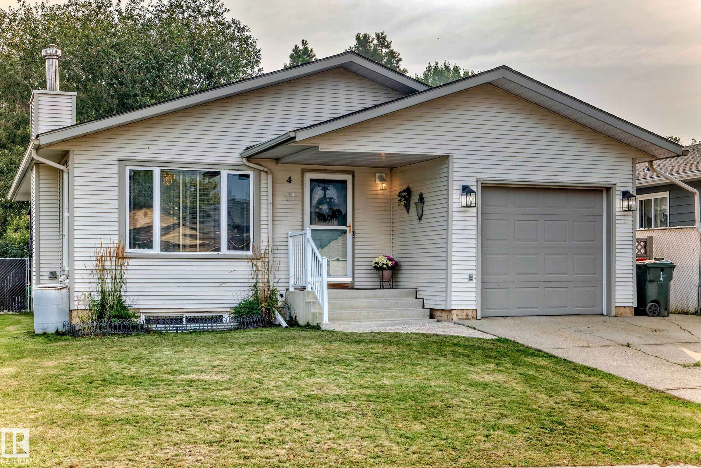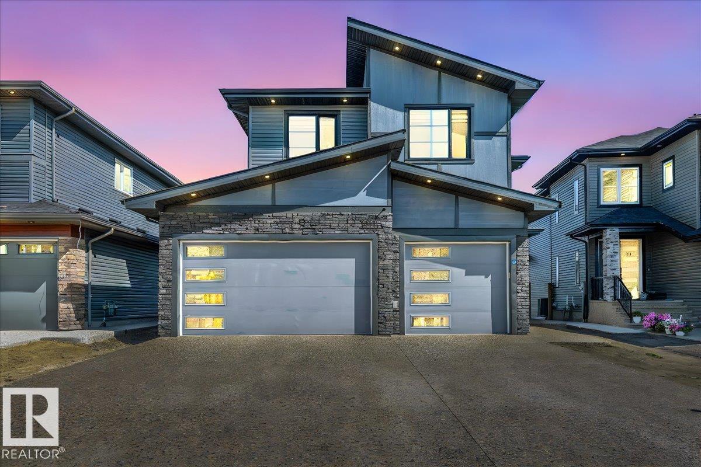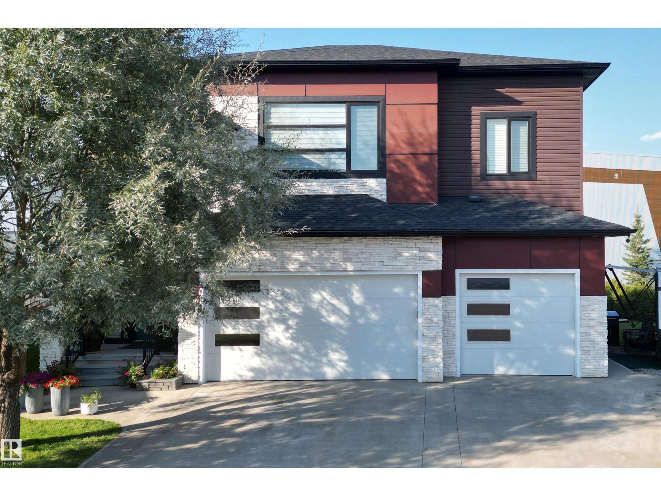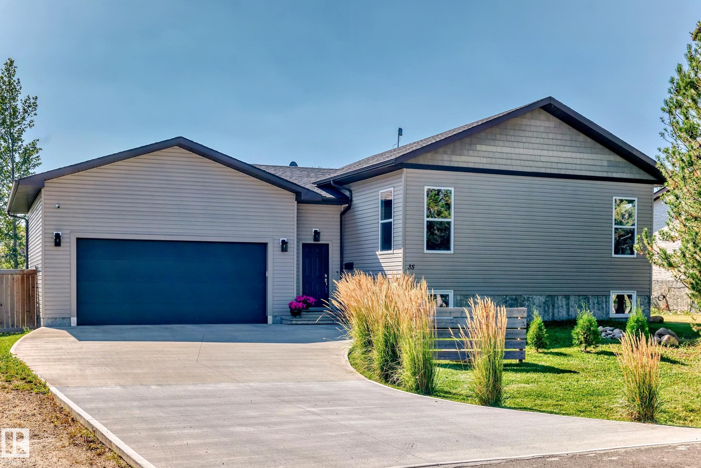- Houseful
- AB
- Rural Parkland County
- T7Y
- 53110 Rge Road 12
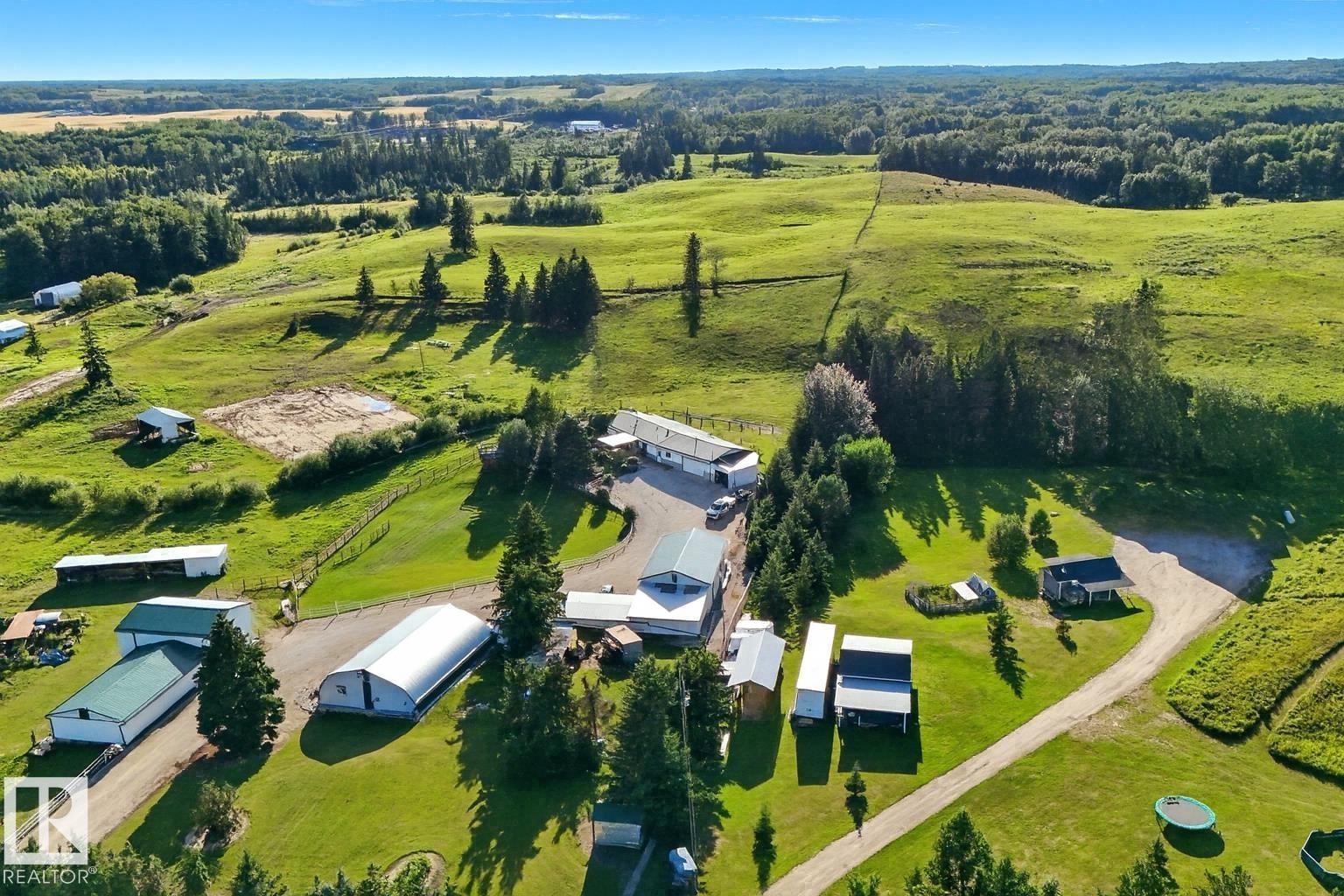
53110 Rge Road 12
53110 Rge Road 12
Highlights
Description
- Home value ($/Sqft)$463/Sqft
- Time on Houseful16 days
- Property typeSingle family
- StyleBungalow
- Median school Score
- Lot size39.50 Acres
- Year built1973
- Mortgage payment
Own 39.5 acres of breathtaking countryside with rolling hills, towering pines, and a 1,986 sq ft WALKOUT BUNGALOW. The main floor offers four spacious bedrooms, while the finished basement adds two more. Recent upgrades include newer furnaces, vinyl windows, and a stylishly updated kitchen with modern appliances. A heated oversized double garage with attached carport adds convenience. Fenced pasture is ready for horses or cattle, while a heated 40' x 25' workshop with 2x6 walls, reinforced 7 concrete, and ample power is ideal for projects. The 49' x 38' heated quonset functions as a fully equipped machine shop, and the barn serves as a woodworking space. Enjoy abundant covered storage, multiple parking areas, and room for hobbies or a home-based business. All just 10 minutes to Spruce Grove, 2 miles to Stony Plain, and minutes from beautiful Hubbles Lake. (id:63267)
Home overview
- Heat type Forced air
- # total stories 1
- Fencing Fence
- Has garage (y/n) Yes
- # full baths 3
- # total bathrooms 3.0
- # of above grade bedrooms 6
- Subdivision None
- Directions 1478757
- Lot dimensions 39.5
- Lot size (acres) 39.5
- Building size 1944
- Listing # E4454026
- Property sub type Single family residence
- Status Active
- 5th bedroom 3.58m X 2.97m
Level: Basement - 6th bedroom 2.67m X 2.57m
Level: Basement - Family room 10.9m X 7.9m
Level: Basement - Recreational room 5.61m X 4.77m
Level: Basement - 2nd bedroom 3.07m X 3.03m
Level: Main - Kitchen 3.01m X 2.52m
Level: Main - Dining room 2.78m X 2.37m
Level: Main - Living room 7.42m X 3.64m
Level: Main - 4th bedroom 3.52m X 3.07m
Level: Main - 3rd bedroom 2.73m X 2.63m
Level: Main - Primary bedroom 3.63m X 3.49m
Level: Main - Office 5.77m X 4.62m
Level: Main
- Listing source url Https://www.realtor.ca/real-estate/28761014/53110-rge-road-12-rural-parkland-county-none
- Listing type identifier Idx

$-2,400
/ Month

