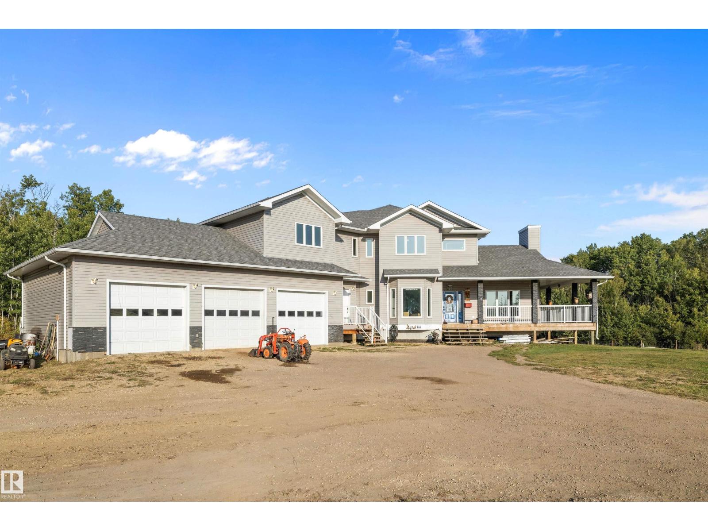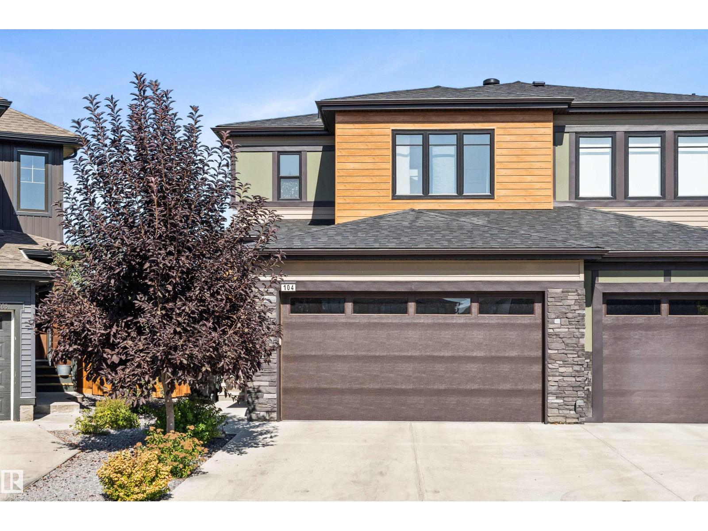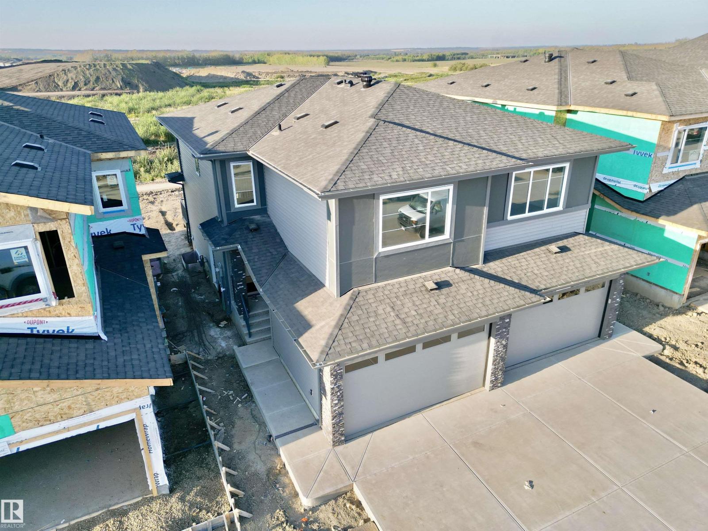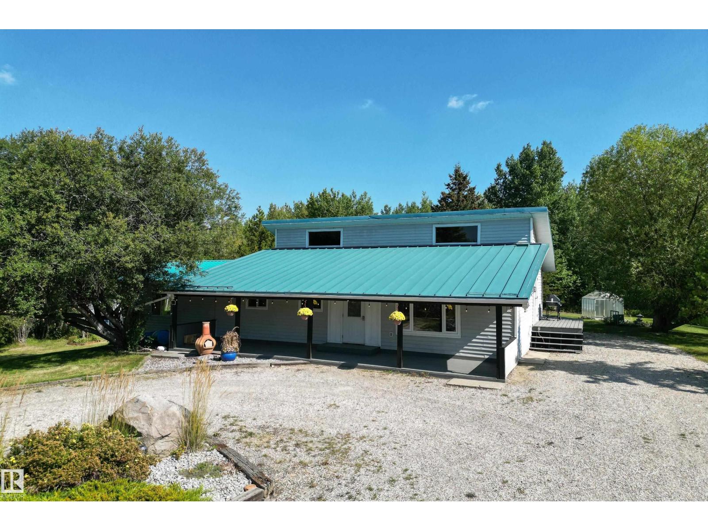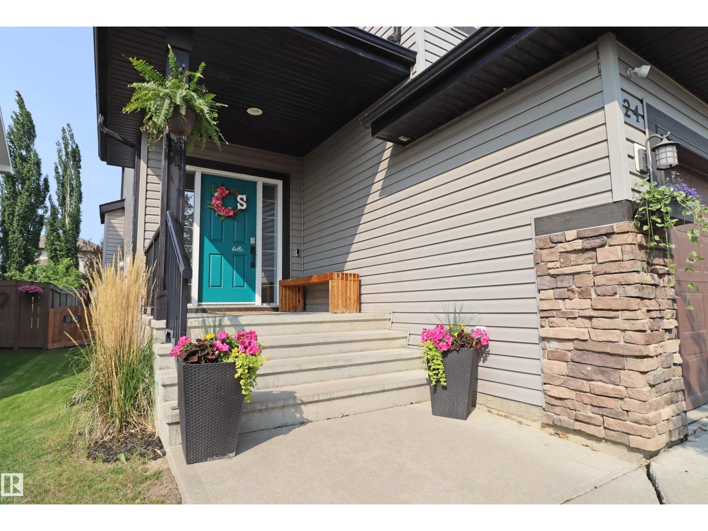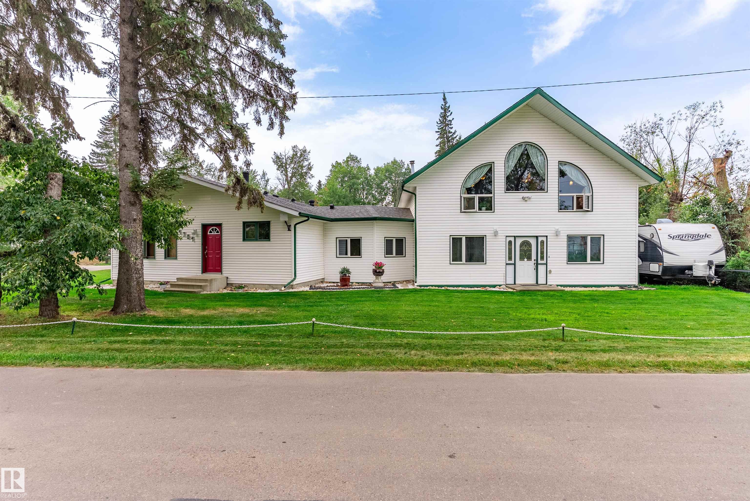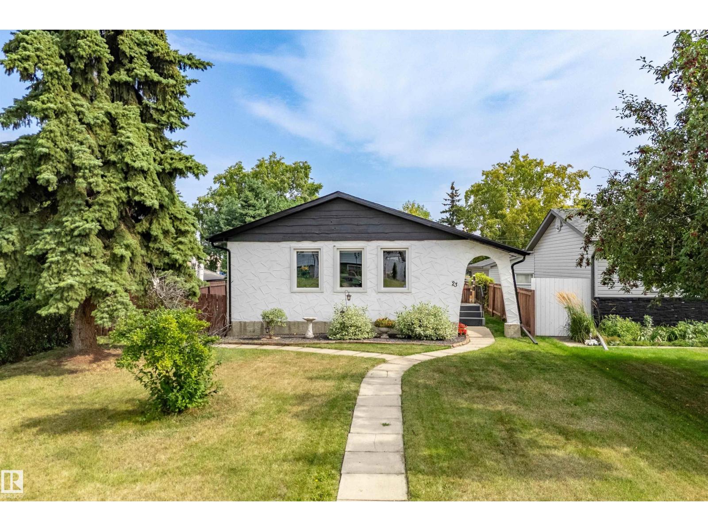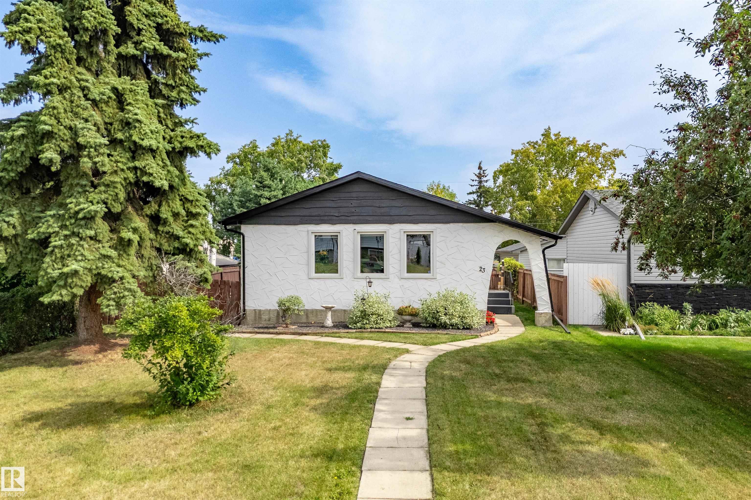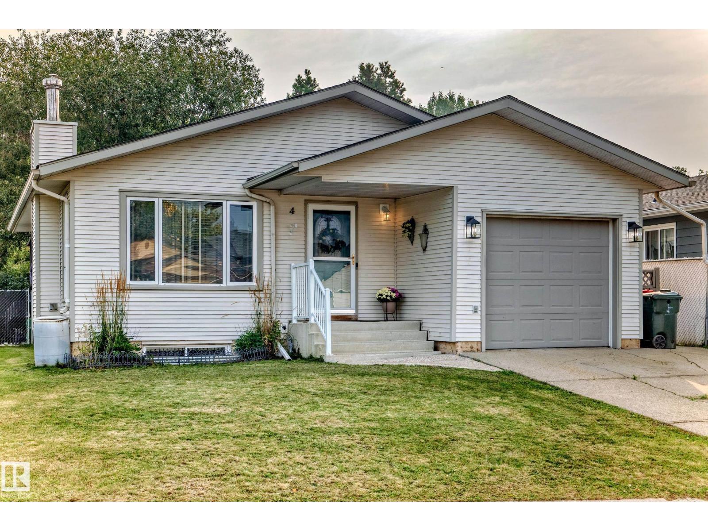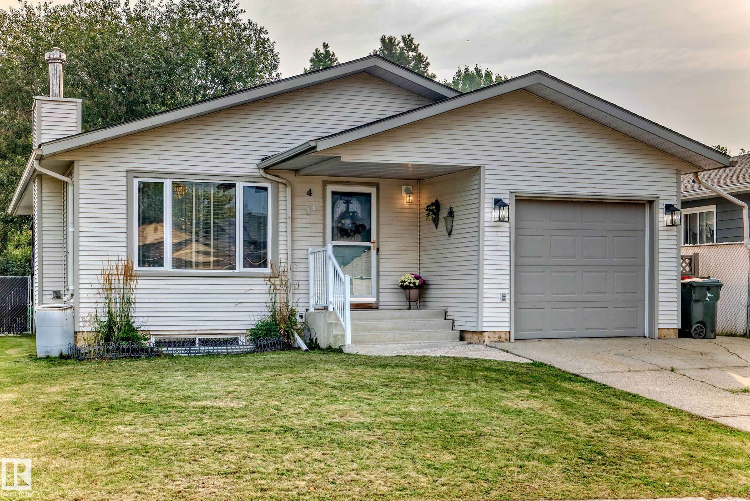- Houseful
- AB
- Rural Parkland County
- T7Y
- 53215 Rge Road 13 #a
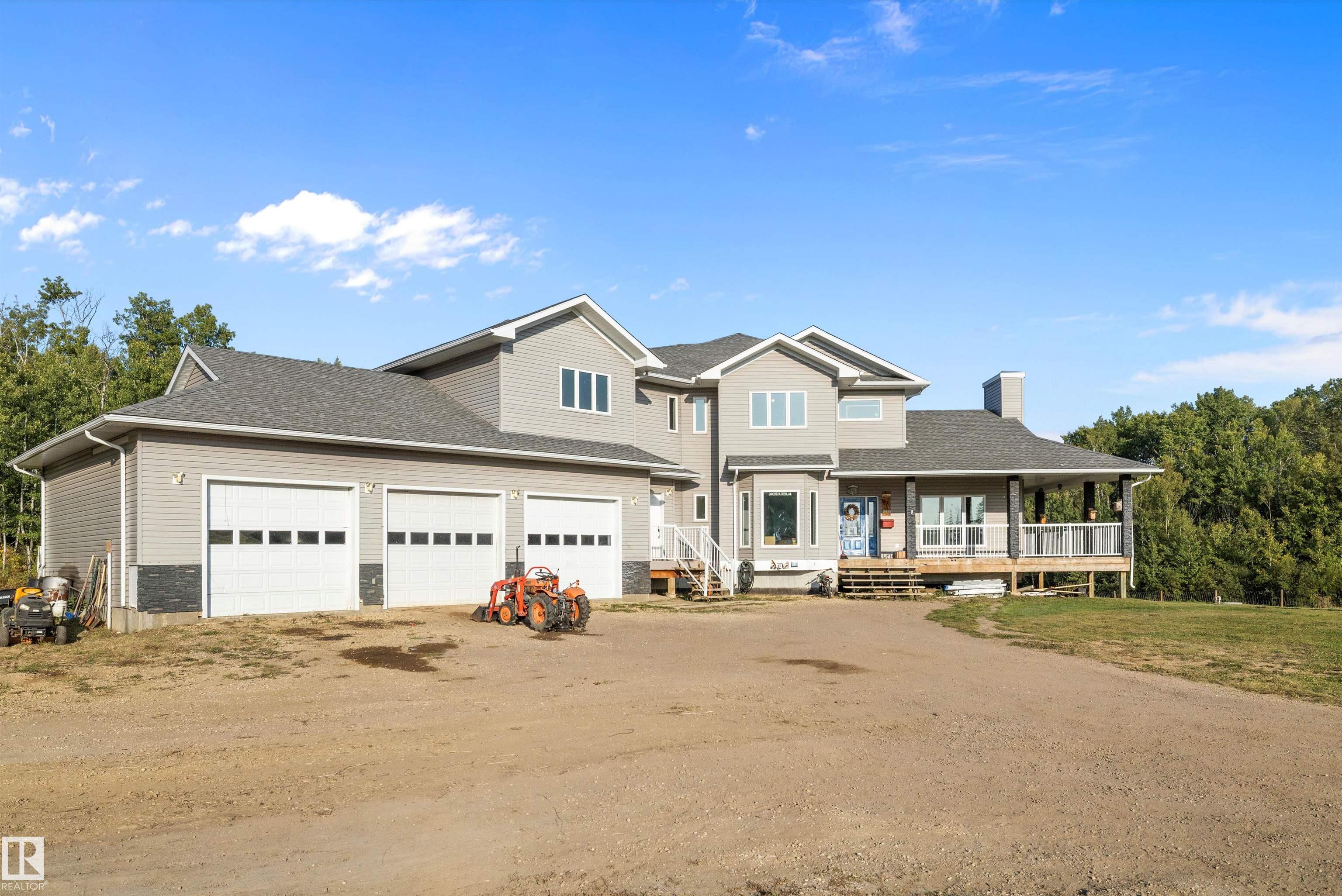
53215 Rge Road 13 #a
53215 Rge Road 13 #a
Highlights
Description
- Home value ($/Sqft)$282/Sqft
- Time on Housefulnew 4 hours
- Property typeResidential
- Style2 storey
- Median school Score
- Lot size6.46 Acres
- Year built2015
- Mortgage payment
Built in 2015, this spacious home offers 3,157 sq ft, plus a walkout basement, set on 6.46 acres outside of a subdivision, with a private, treed yard for peace and seclusion. The main floor begins with a large entryway leading to a living room with a potential fireplace, a formal dining area overlooking the yard, and a chef’s kitchen with solid wood, soft-close cabinetry, and granite countertops. A second living room with floor-to-ceiling windows floods the home with natural light, while an oak railing staircase leads to an upper walkway overlooking the living room below. Bathrooms are finished with granite, complementing the quality throughout. The oversized garage measures 28'11" x 41'3". Mechanical highlights include dual furnaces, two A/C units, HRV for fresh airflow, in-floor heating in both basement and garage, plus a hot water tank and on-demand system for endless supply. With thoughtful updates, this property offers tremendous potential to become your family’s long-term dream home.
Home overview
- Heat source Paid for
- Heat type Forced air-1, natural gas
- Sewer/ septic Septic tank & field
- Construction materials Vinyl
- Foundation Concrete perimeter
- Exterior features Fenced, fruit trees/shrubs, low maintenance landscape
- Has garage (y/n) Yes
- Parking desc Heated, over sized, triple garage attached
- # full baths 2
- # half baths 1
- # total bathrooms 3.0
- # of above grade bedrooms 6
- Flooring Carpet, ceramic tile, laminate flooring
- Interior features Ensuite bathroom
- Area Parkland
- Water source Drilled well
- Zoning description Zone 70
- Lot size (acres) 6.46
- Basement information Full, partially finished
- Building size 3158
- Mls® # E4456571
- Property sub type Single family residence
- Status Active
- Kitchen room 13.7m X 10.5m
- Master room 13.8m X 17.2m
- Bedroom 2 13.7m X 11m
- Bedroom 3 12.7m X 13.8m
- Other room 2 14.2m X 11.6m
- Other room 3 12.6m X 11.1m
- Other room 1 14.1m X 20.7m
- Bedroom 4 14.2m X 13.5m
- Family room Level: Main
- Living room 13.8m X 19.3m
Level: Main - Dining room 14.5m X 9.9m
Level: Main
- Listing type identifier Idx

$-2,371
/ Month

