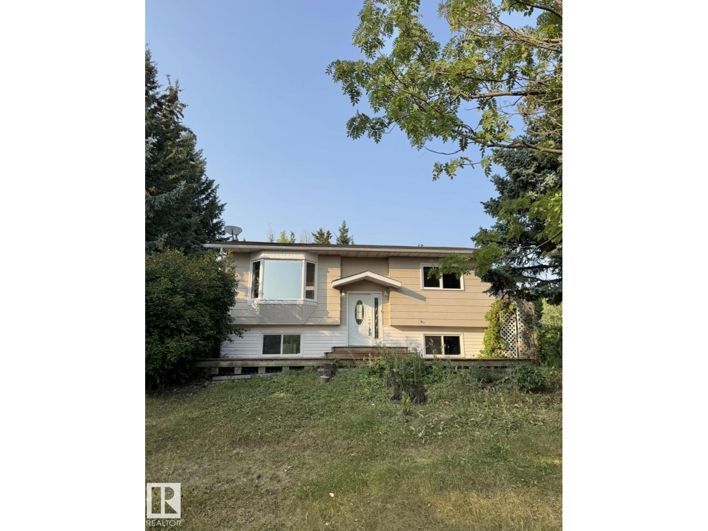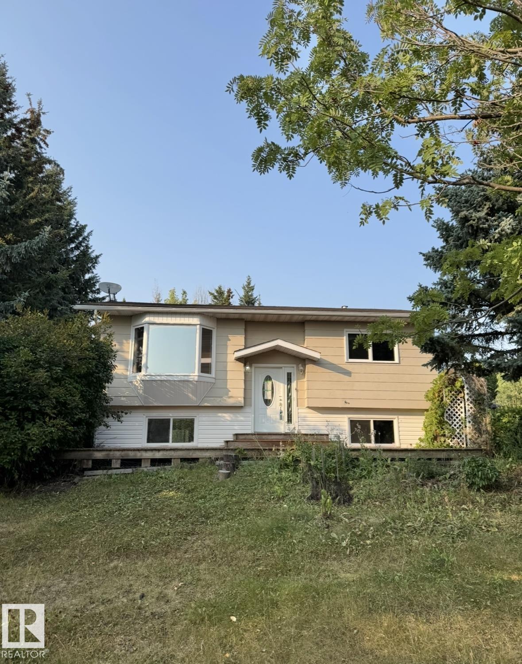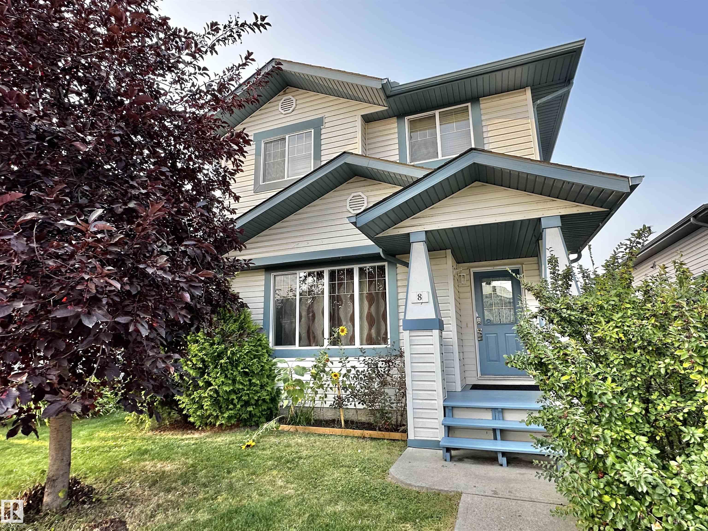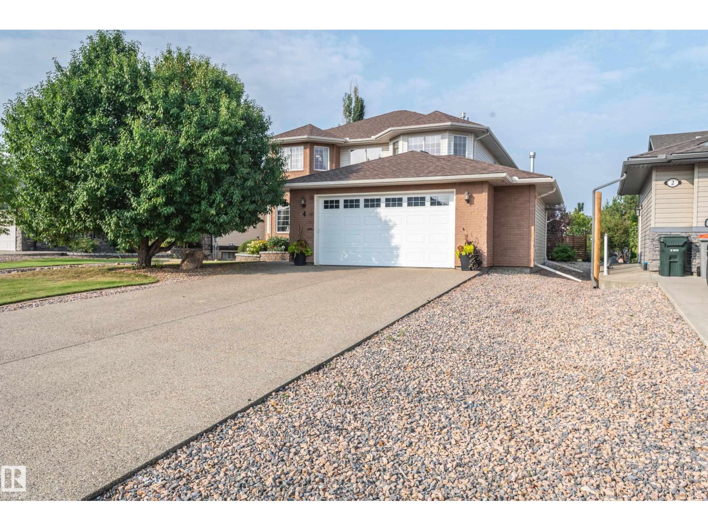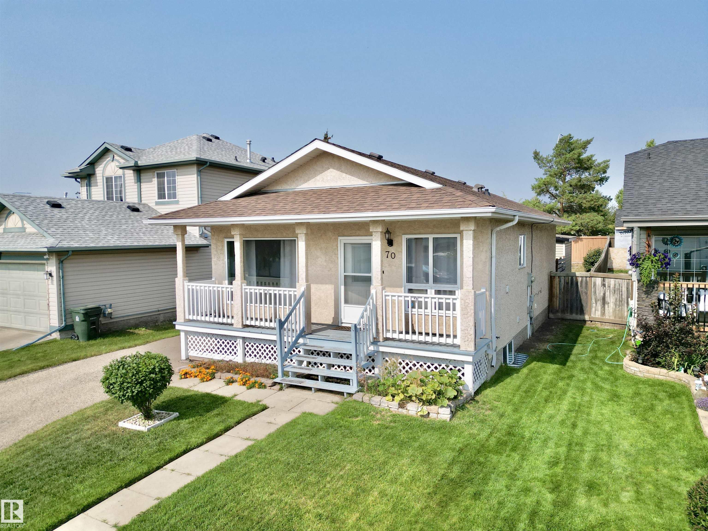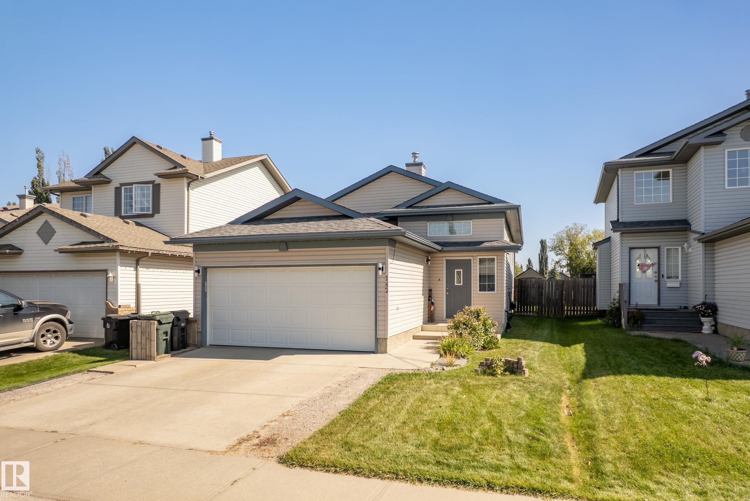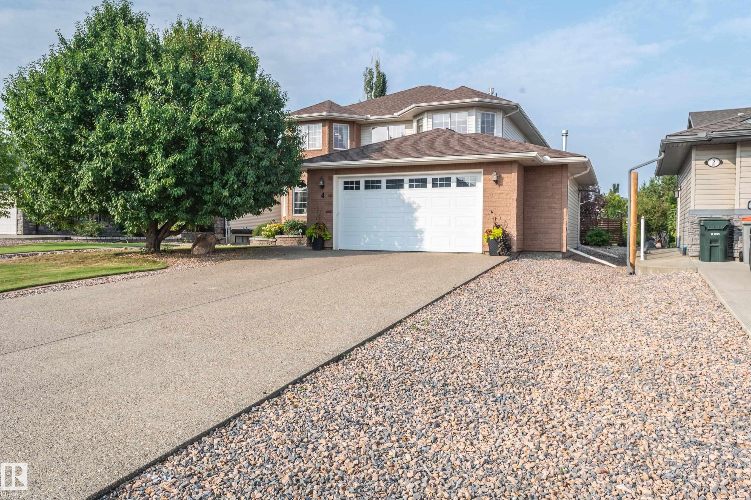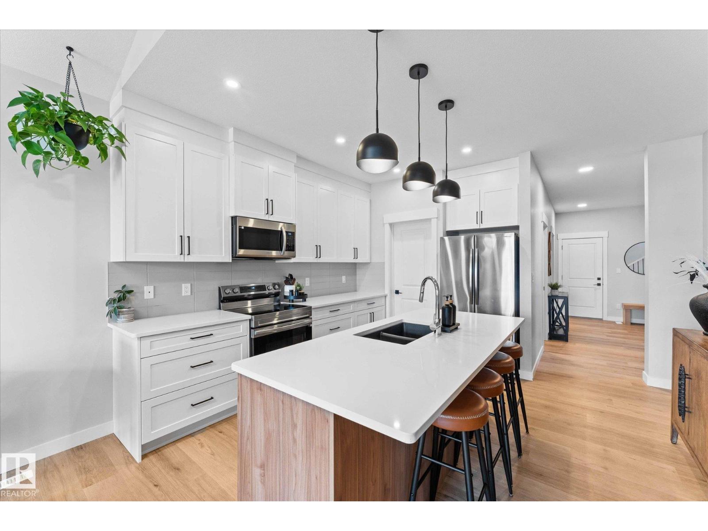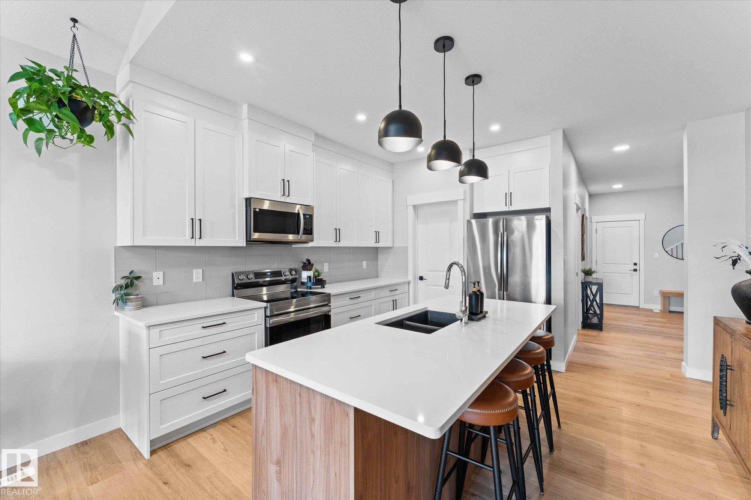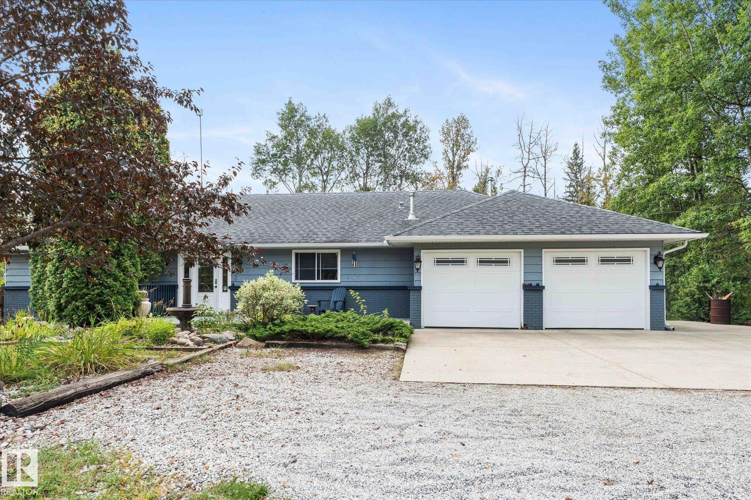- Houseful
- AB
- Rural Parkland County
- T7Y
- 53215 Rge Road 13
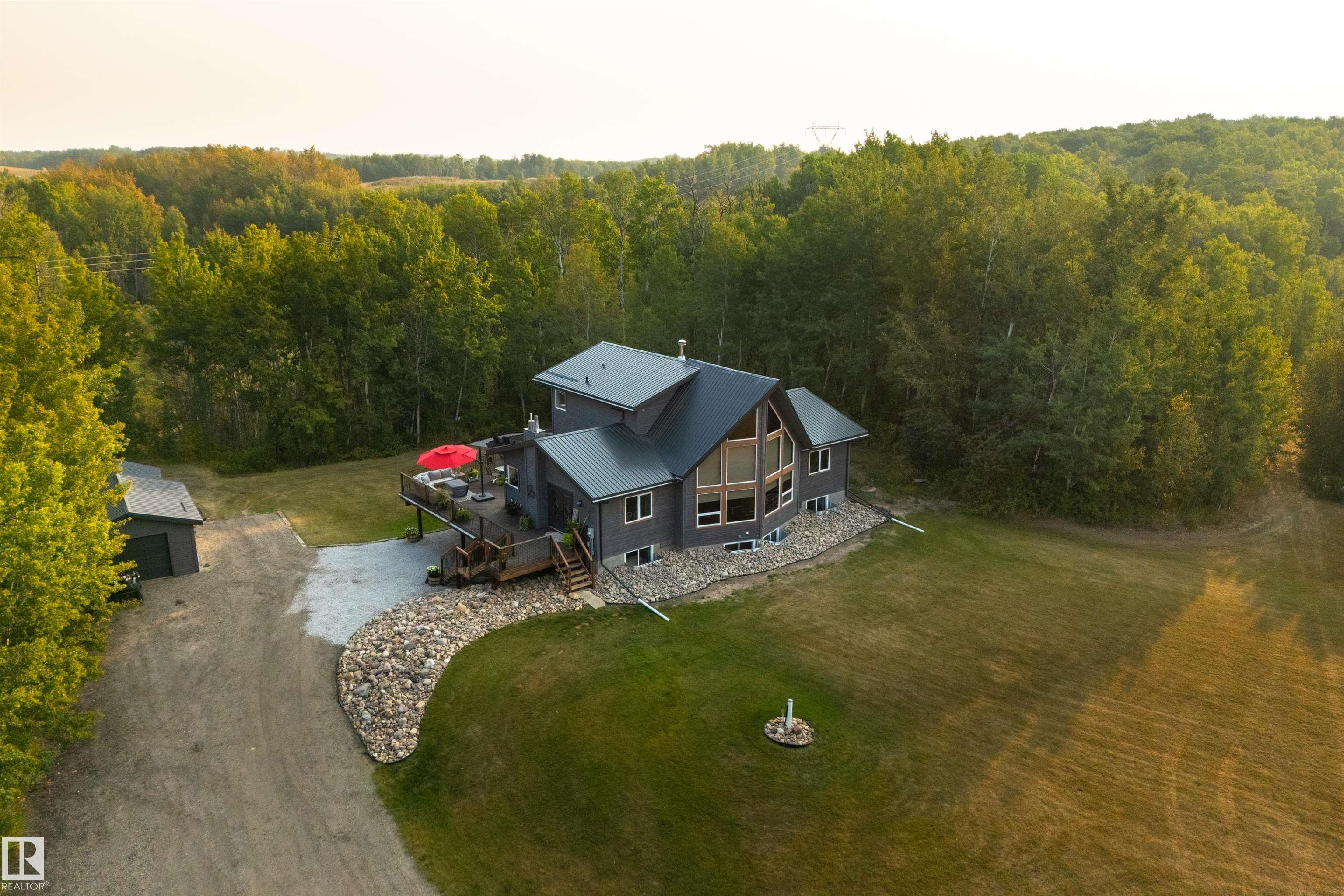
53215 Rge Road 13
53215 Rge Road 13
Highlights
Description
- Home value ($/Sqft)$403/Sqft
- Time on Housefulnew 5 hours
- Property typeResidential
- Style1 and half storey
- Median school Score
- Lot size32.60 Acres
- Year built2004
- Mortgage payment
Rustic charm meets modern luxury – you’re going to fall in love with this stunning home! Features here include central A/C, hardwood flooring, black hardware & rod-iron accents throughout, a spacious kitchen with center island, separate dinette, & TWO pantries, a formal dining room, vaulted exposed WOOD-BEAM ceilings in the living room with a wall of windows framing in breathtaking views of the property, 4 total bedrooms including a TOP-FLOOR owner’s suite with walk-in closet & 5pc ensuite, and a fully-finished WALK-OUT basement with cozy wood-burning fireplace and tons of storage! Now for the exterior – it’s incredible! Relax or entertain on the full-width upper-level deck, extend your living space on the ground-level stone patio, enjoy evening campfires around your backyard firepit, or live out your hobby-loving dreams in your WORKSHOP or single-detached garage. 32 acres of pure bliss awaits – this acreage is the perfect balance of tranquility & convenience, just a short PAVED drive to Stony Plain.
Home overview
- Heat source Paid for
- Heat type Forced air-1, in floor heat system, natural gas
- Sewer/ septic Tank & straight discharge
- Construction materials Cedar
- Foundation Concrete perimeter
- Exterior features Backs onto park/trees, landscaped, private setting, ravine view, recreation use, treed lot, see remarks, partially fenced
- Has garage (y/n) Yes
- Parking desc Rv parking, shop, single garage detached, see remarks
- # full baths 3
- # total bathrooms 3.0
- # of above grade bedrooms 4
- Flooring Ceramic tile, hardwood
- Has fireplace (y/n) Yes
- Interior features Ensuite bathroom
- Area Parkland
- Water source Drilled well
- Zoning description Zone 90
- Directions E017609
- Lot size (acres) 32.6
- Basement information Full, finished
- Building size 2233
- Mls® # E4457087
- Property sub type Single family residence
- Status Active
- Virtual tour
- Master room 19.7m X 17.6m
- Bedroom 3 12.2m X 13.5m
- Bedroom 2 12.3m X 13.5m
- Kitchen room 12.8m X 14m
- Bedroom 4 11.3m X 9.2m
- Dining room 15.9m X 10.5m
Level: Main - Living room 14.8m X 23m
Level: Main
- Listing type identifier Idx

$-2,400
/ Month

