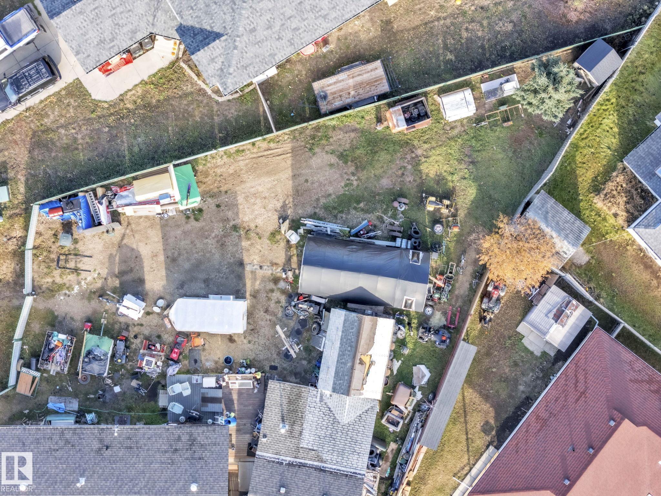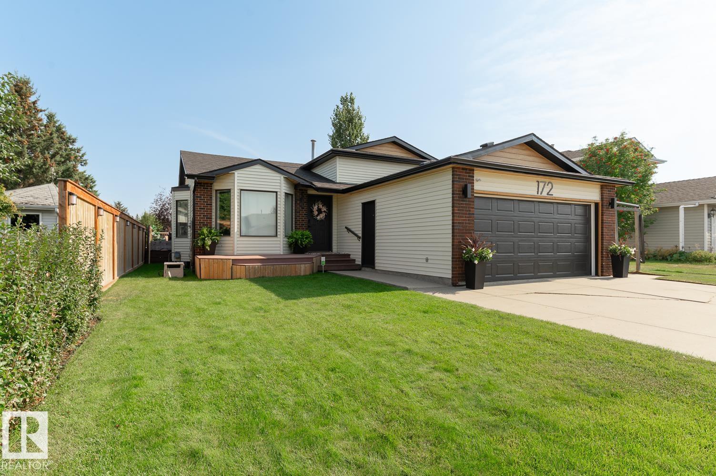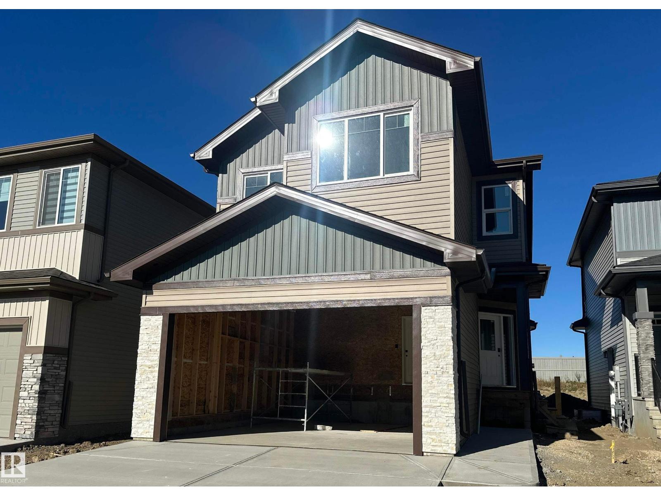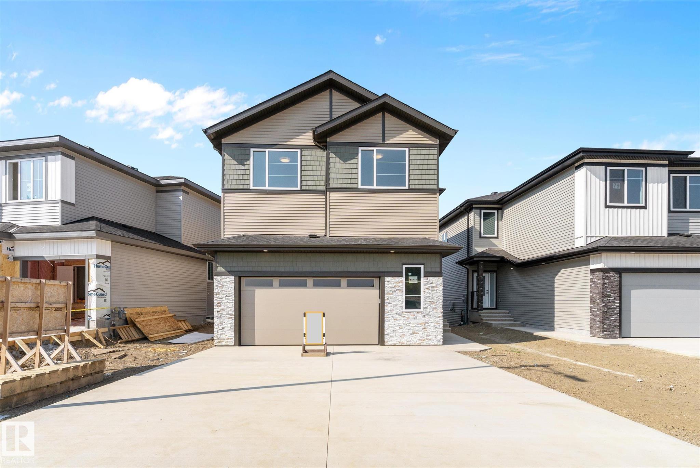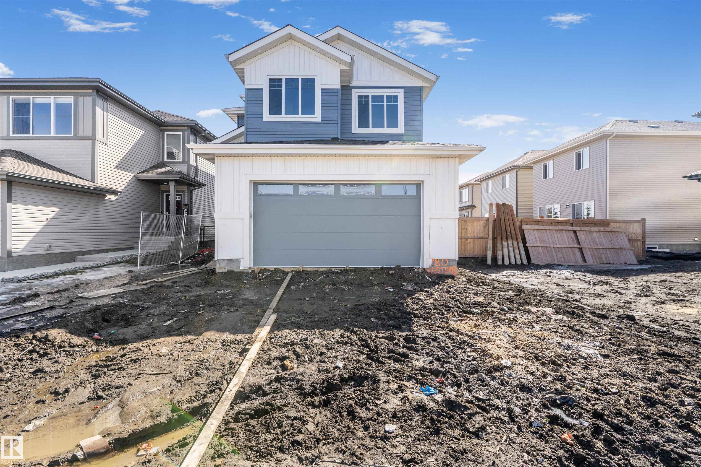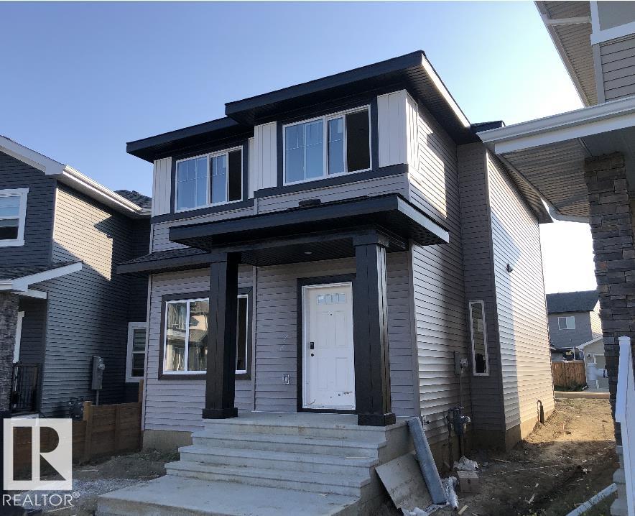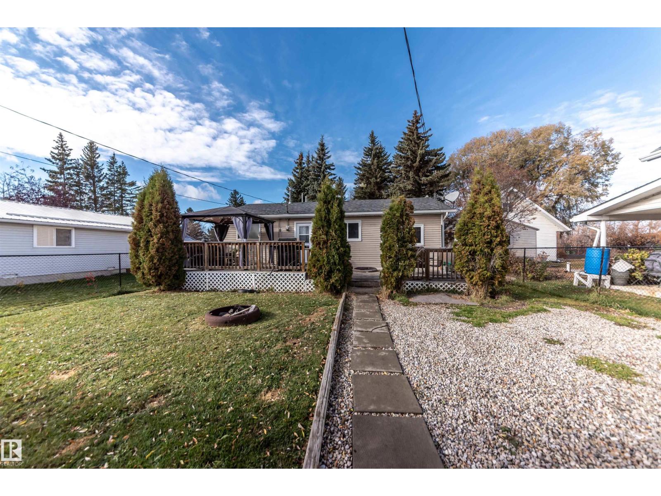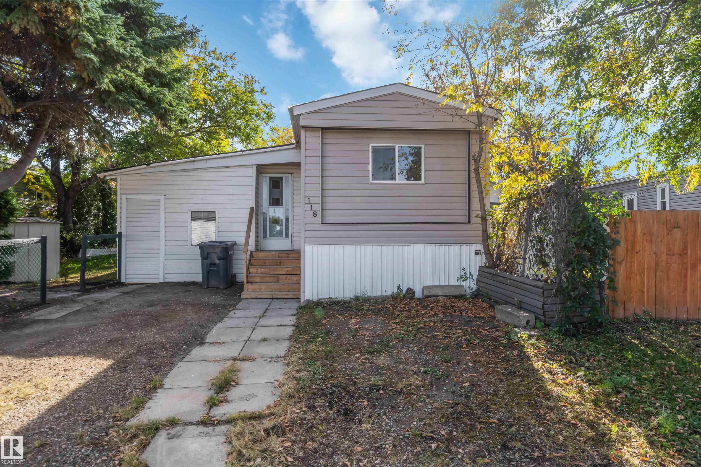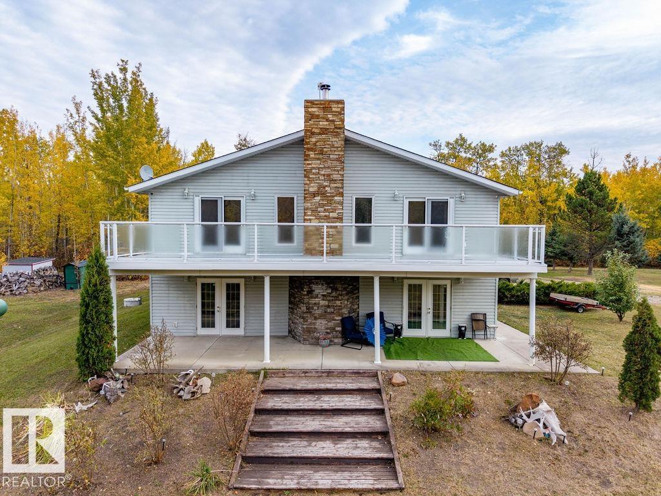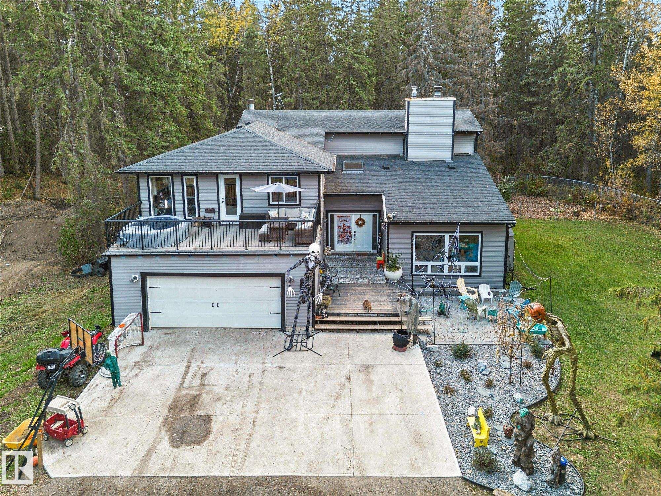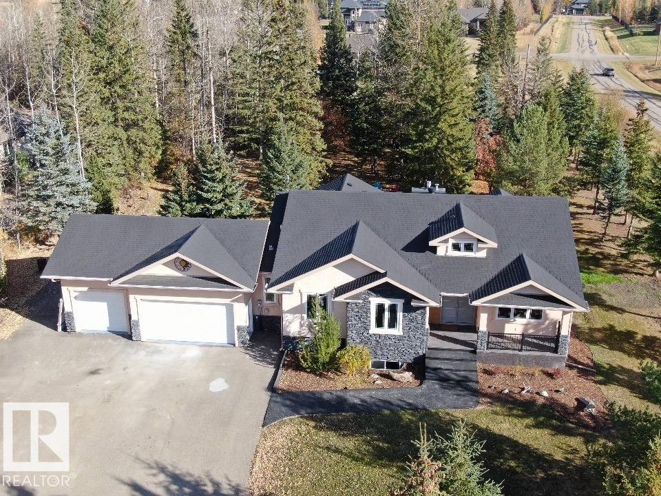- Houseful
- AB
- Rural Parkland County
- T7Y
- 53226 Rge Road 24
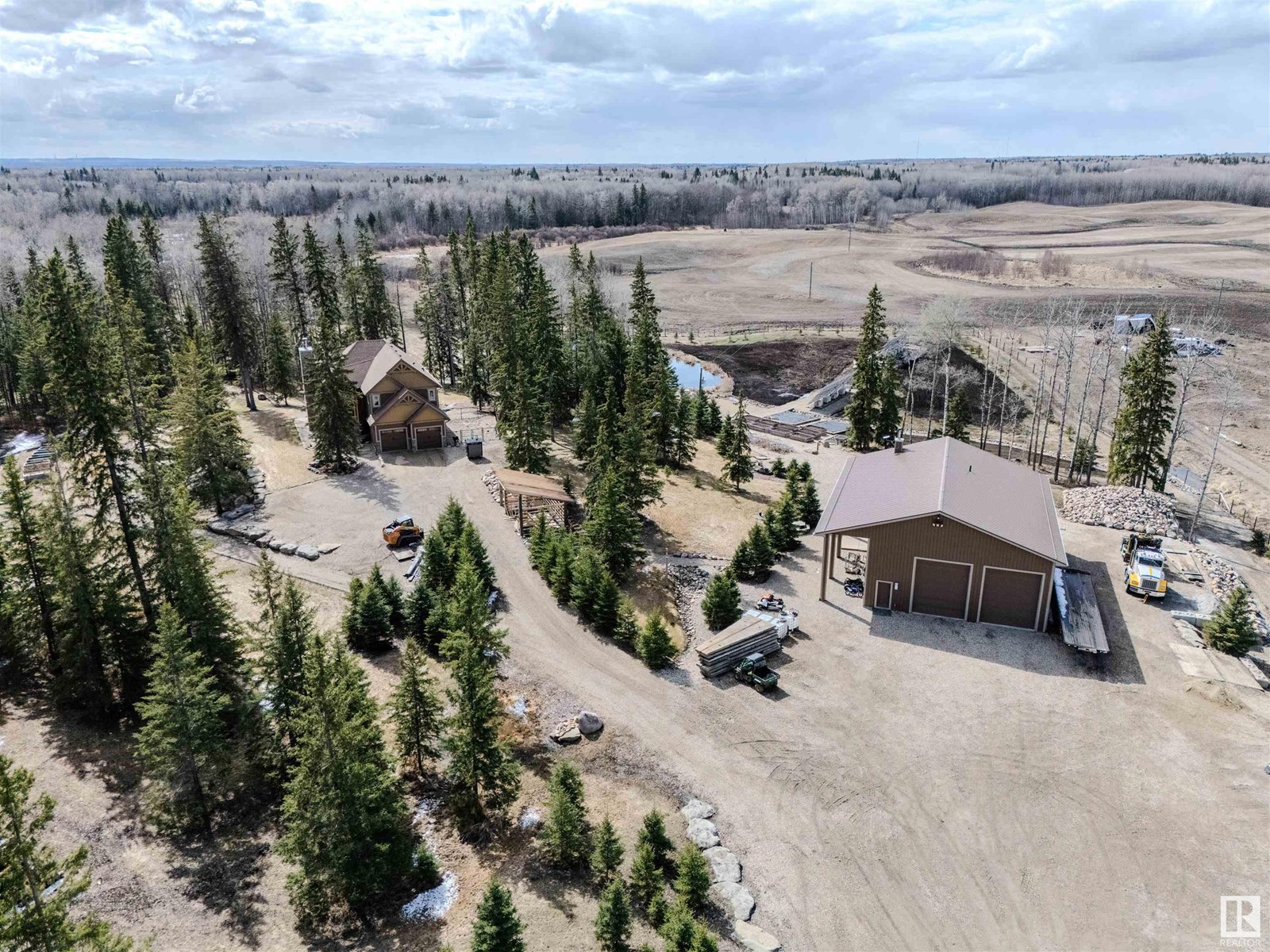
53226 Rge Road 24
53226 Rge Road 24
Highlights
Description
- Home value ($/Sqft)$1,013/Sqft
- Time on Houseful88 days
- Property typeSingle family
- Median school Score
- Lot size9.98 Acres
- Year built2015
- Mortgage payment
THIS IS THE 'ALBERTA DREAM'. Off Grid..LEFT ALONE! 10 STUNNING Acres out of subdivision that feels like you're in the MOUNTAINS! 20 min hwy drive from Spruce Grove! Fully Fenced. Top Tier Solar Farm/Energy System. Every corner of the acreage manicured; MASSIVE SHOP for your business w a 'SHOUSE' 2nd Residence w 16+' ceilings (2 bed-2 bath). MINIMAL monthly Costs. In floor heat. HUGE GARDENS, CHICKEN COOP/RUN, INCREDIBLE 'disneyworld-esque' COLD STORAGE FEATURE, POND DUGOUT, GARDEN BOXES, BACKUP OFF GRID WOODFIRED BOILER SYSTEM. Run your business, have mom and dad live in the shouse, + LOVE YOUR LIFE! RUSTIC 2700+ sq ft CUSTOM built Mountain Home tucked in the Trees w a walkout Basement and STUNNING DESIGN! Custom dovetailed wooden beams, real stone features, 3 Beds 2.5 Baths Plus UPSTAIRS OFFICE! Chef's Kitchen w Jenn-air appliances, granite counters + walk through pantry. Vaulted ceilings in every room, private deck off the primary, STUNNING ENSUITE!!! This is the best AB has to offer! 11/10 experience! (id:63267)
Home overview
- Heat type Forced air
- # total stories 2
- Fencing Fence
- Has garage (y/n) Yes
- # full baths 2
- # half baths 1
- # total bathrooms 3.0
- # of above grade bedrooms 3
- Subdivision None
- Lot dimensions 9.98
- Lot size (acres) 9.98
- Building size 2714
- Listing # E4449842
- Property sub type Single family residence
- Status Active
- Dining room Measurements not available
Level: Main - Kitchen Measurements not available
Level: Main - Living room Measurements not available
Level: Main - Primary bedroom Measurements not available
Level: Upper - 3rd bedroom Measurements not available
Level: Upper - 2nd bedroom Measurements not available
Level: Upper - Den Measurements not available
Level: Upper
- Listing source url Https://www.realtor.ca/real-estate/28656806/53226-rge-road-24-rural-parkland-county-none
- Listing type identifier Idx

$-7,333
/ Month

