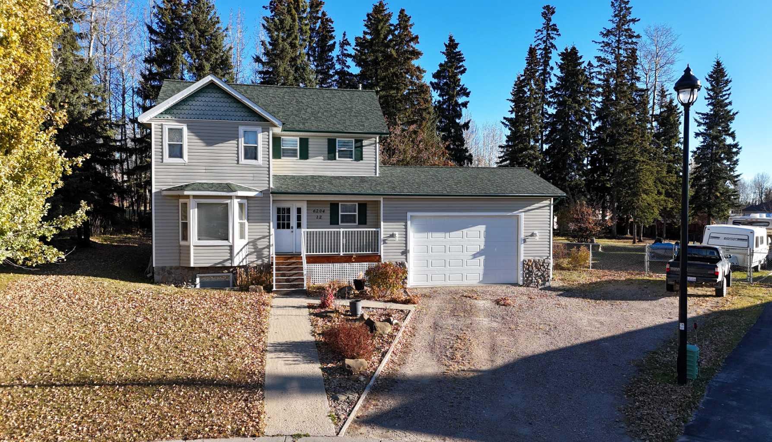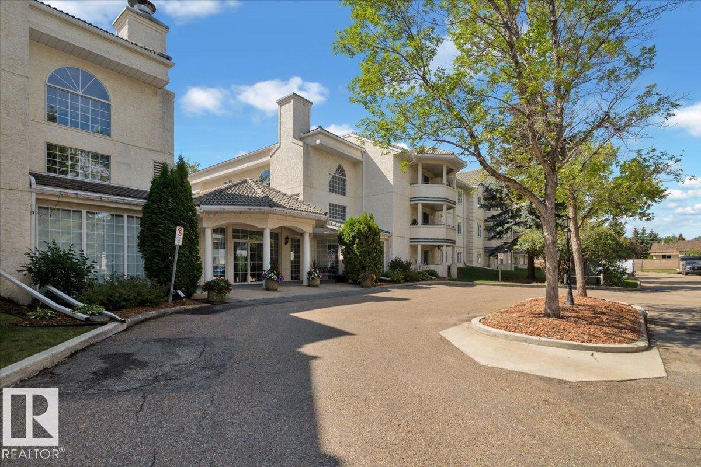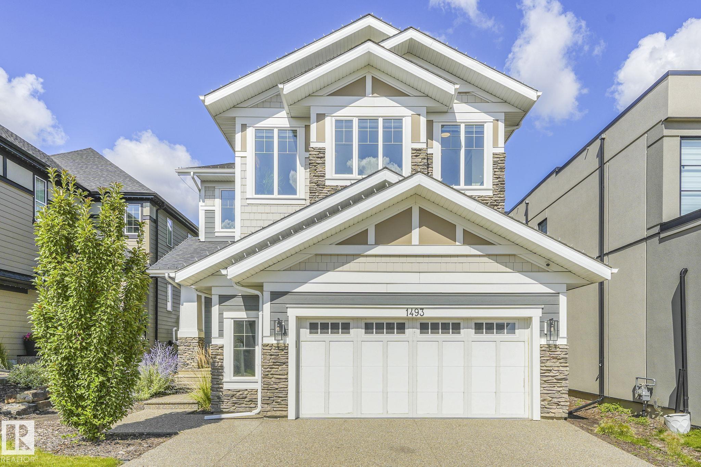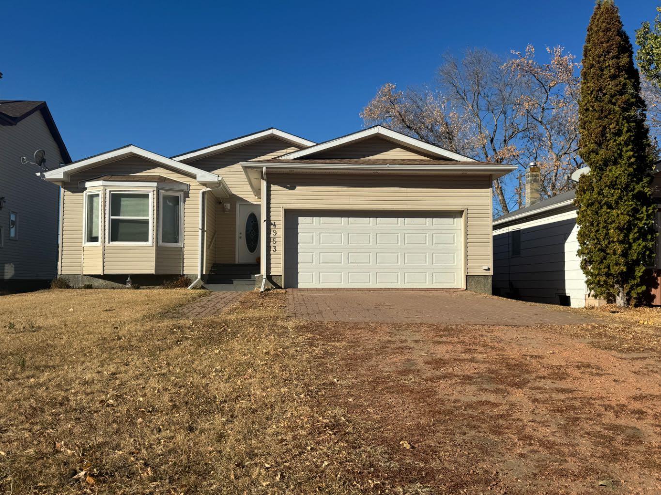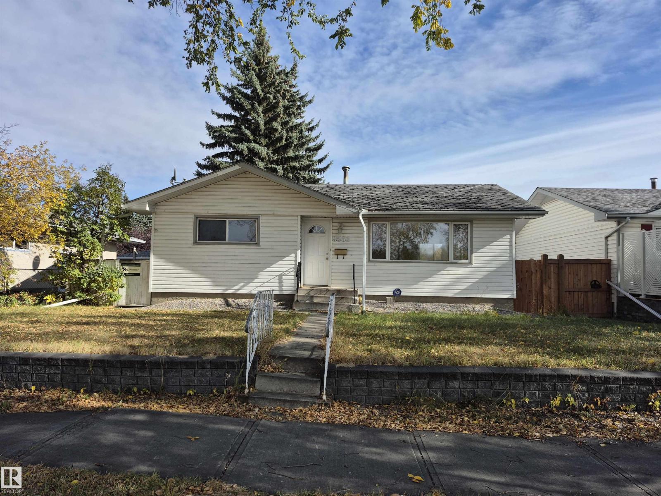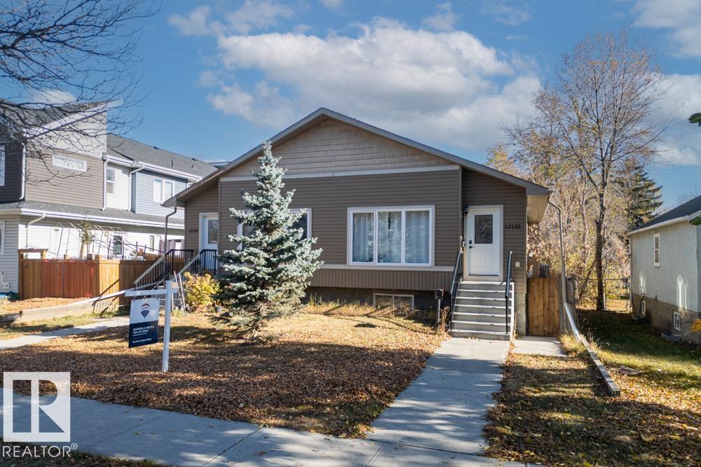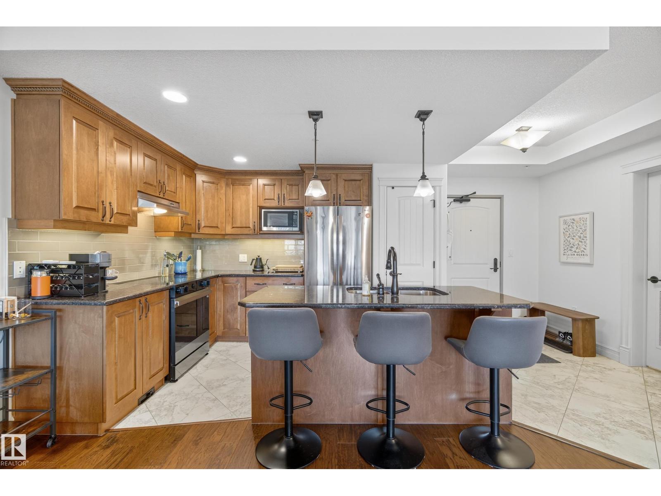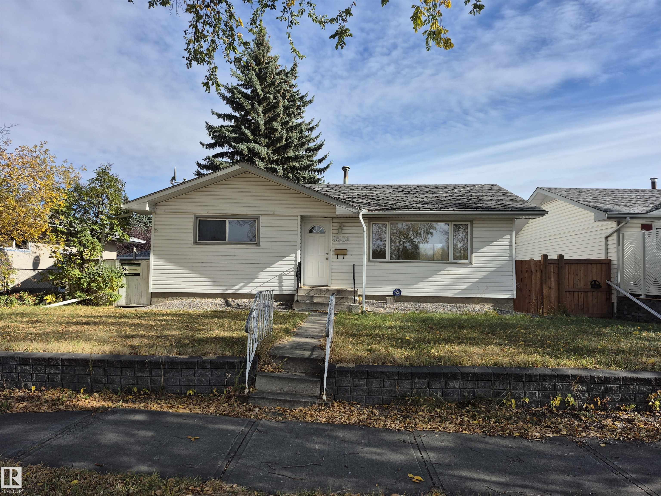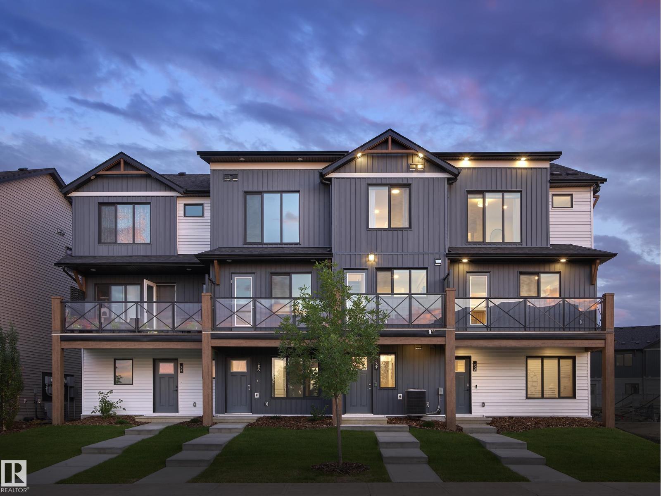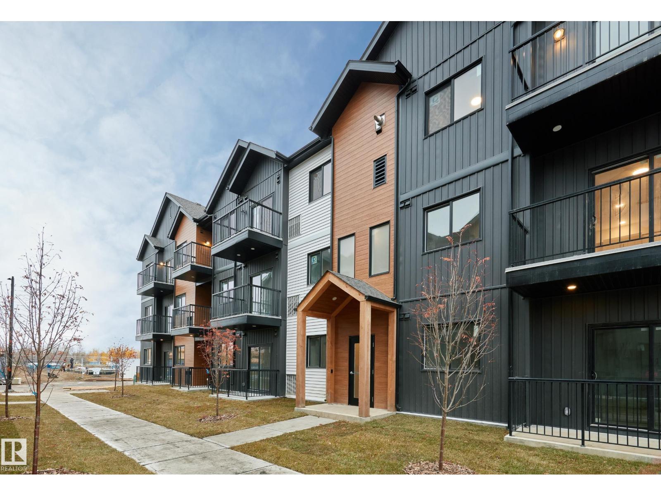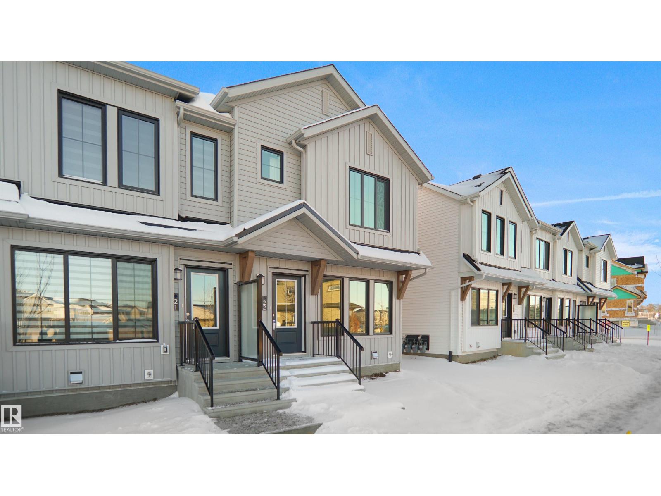- Houseful
- AB
- Rural Parkland County
- T0E
- 53309 Rge Road 62 #a
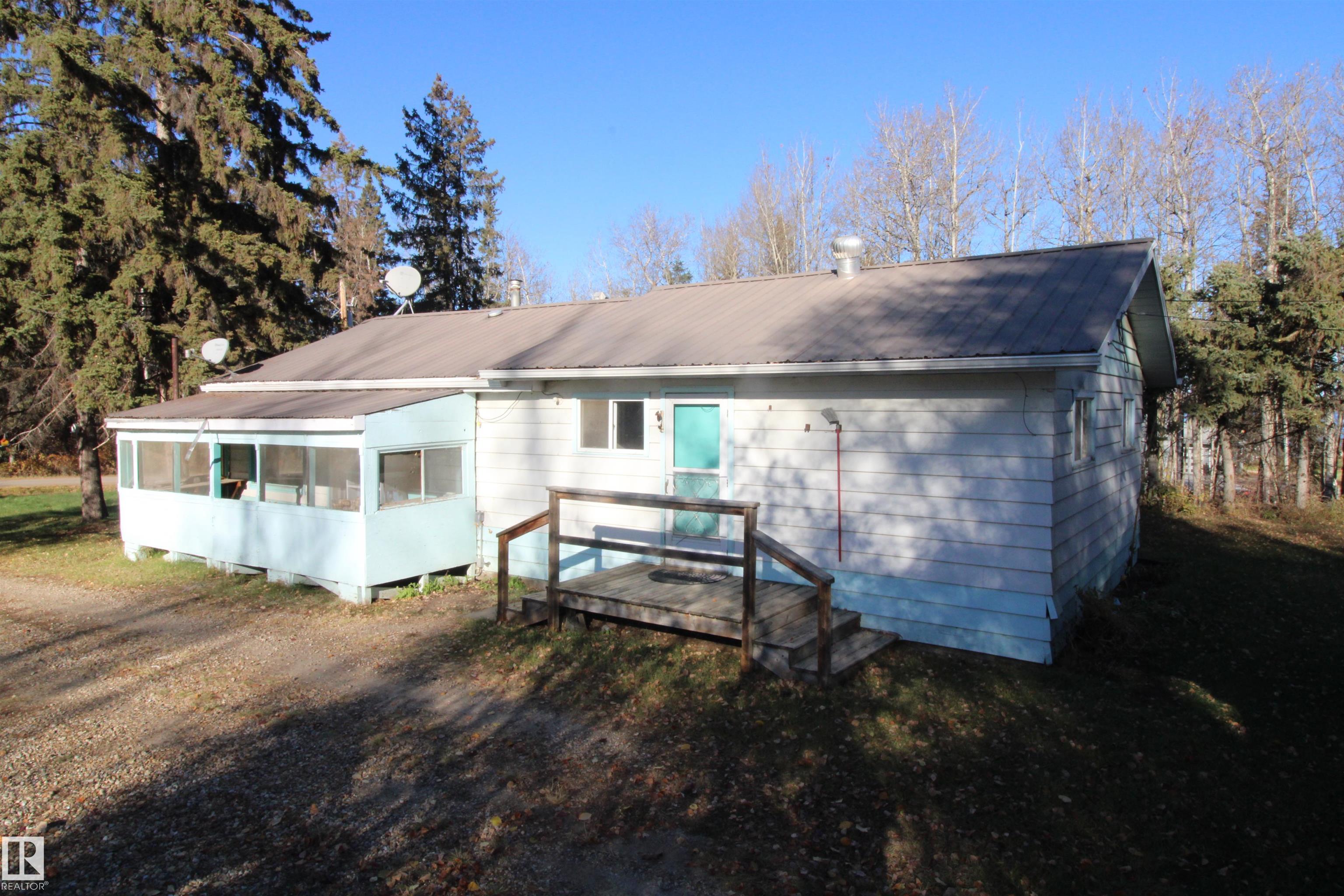
53309 Rge Road 62 #a
53309 Rge Road 62 #a
Highlights
Description
- Home value ($/Sqft)$286/Sqft
- Time on Housefulnew 10 hours
- Property typeResidential
- StyleBungalow
- Median school Score
- Lot size1.08 Acres
- Year built1959
- Mortgage payment
An Acre of Opportunity at Lake Isle with upgrades, services, and subdivision potential — ready for your next chapter. Enjoy new vinyl plank and laminate tile flooring throughout, a new full bathroom, dedicated laundry, and an upgraded 100-amp electrical panel. Both the home and double garage feature metal roofs for decades of worry-free living. The insulated garage with concrete pad is ideal for hobbies, storage, or a future guest suite. Only 100 steps to Lake Isle, you can dock your boat, fish, or enjoy peaceful sunset paddles. The one-acre lot provides space to garden, park RVs, or explore future subdivision or rebuild options. Fully serviced with drilled and bored wells, natural gas heat, and septic tank & field, this property is both practical and full of potential. Just 35 minutes from Stony Plain/Spruce Grove and under an hour to Edmonton, offering a rare blend of affordability, privacy, and flexibility — perfect for retirees or young families ready to jump into Lake Life living.
Home overview
- Heat source Paid for
- Heat type Forced air-1, natural gas
- Sewer/ septic Septic tank & field
- Construction materials Metal
- Foundation Preserved wood
- Exterior features Boating, golf nearby, lake access property, lake view, paved lane, private setting, recreation use
- Has garage (y/n) Yes
- Parking desc Double garage detached, front drive access, insulated, rv parking
- # full baths 1
- # total bathrooms 1.0
- # of above grade bedrooms 3
- Flooring Laminate flooring, vinyl plank
- Area Parkland
- Water source Bored well, drilled well
- Zoning description Zone 75
- Directions E019878
- Lot desc Rectangular
- Lot size (acres) 1.076
- Basement information None, see remarks
- Building size 943
- Mls® # E4463281
- Property sub type Single family residence
- Status Active
- Bedroom 2 9.9m X 8.4m
- Bedroom 3 9.9m X 8.4m
- Other room 1 6.6m X 4.9m
- Kitchen room 11.8m X 9.8m
- Master room 11.5m X 8.9m
- Living room 12.9m X 9.8m
Level: Main - Family room 19.4m X 9.2m
Level: Main
- Listing type identifier Idx

$-720
/ Month

