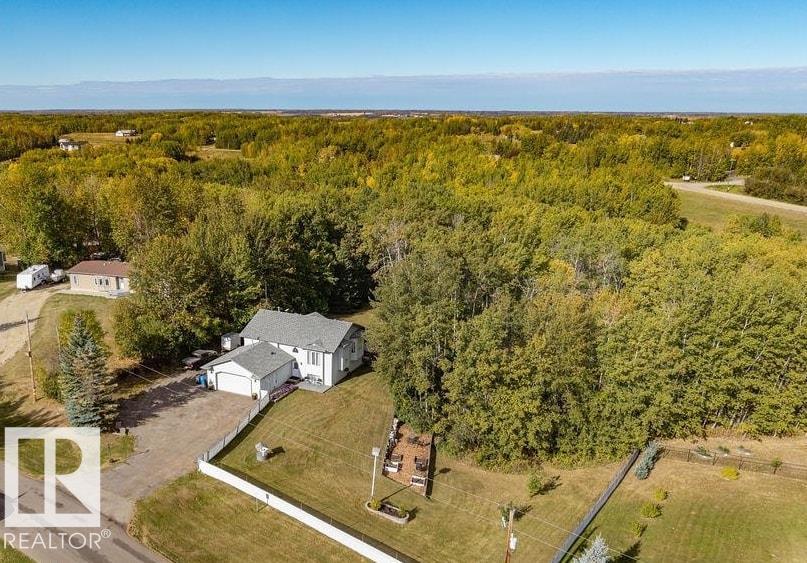This home is hot now!
There is over a 85% likelihood this home will go under contract in 14 days.

Walkout bi-level on 1.34 fully treed acres, only 10 minutes from town. Enjoy a fully fenced, private yard that feels like a secluded retreat, complete with a large, fully finished gardening space. This custom-built home offers 4 bedrooms, 3 bathrooms, and vaulted ceilings that flood the open-concept layout with natural light, anchored by a cozy gas fireplace. The spacious kitchen features granite countertops, quality cabinetry, and modern appliances. A generous laundry room with sink, central air conditioning, and a heated attached garage with epoxy flooring add everyday comfort and convenience. Behind the property, a 3 km treed reserve provides unmatched privacy and trails to explore, with multiple walking paths on and off the property. Tucked within the trees, a hidden firepit area offers a completely private space to relax or entertain. This property truly has it all! (id:63267)

