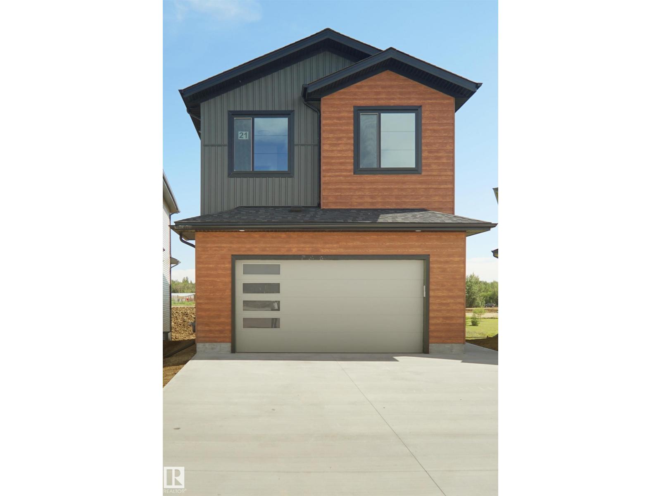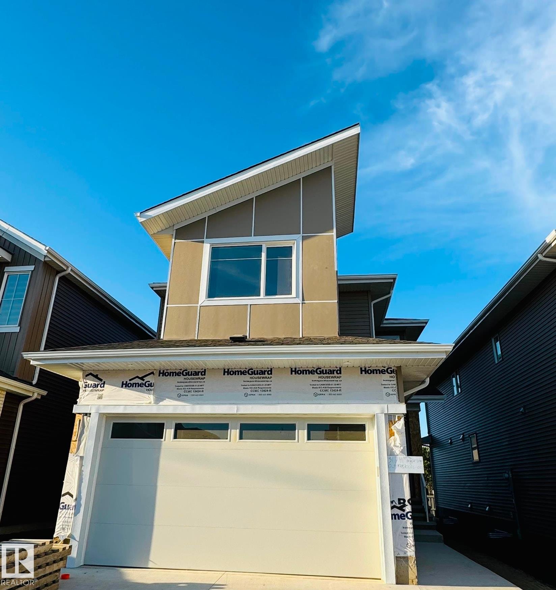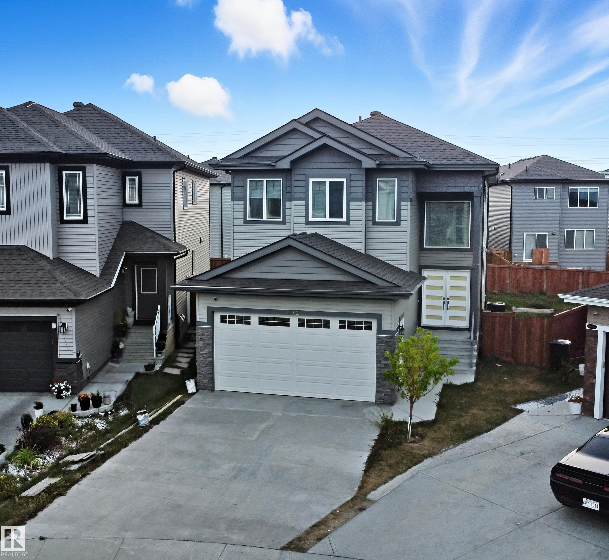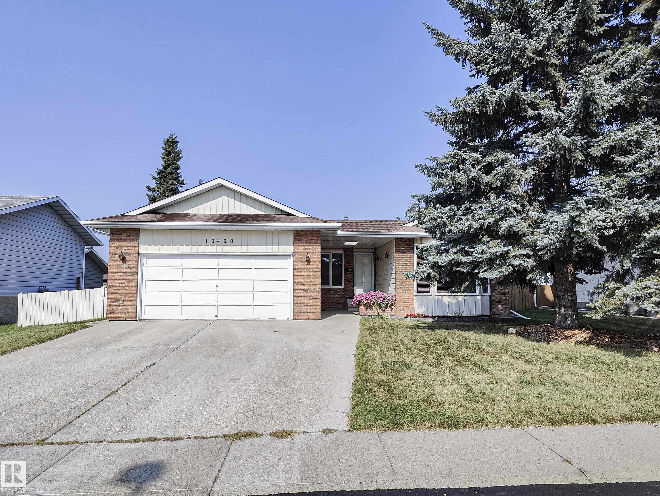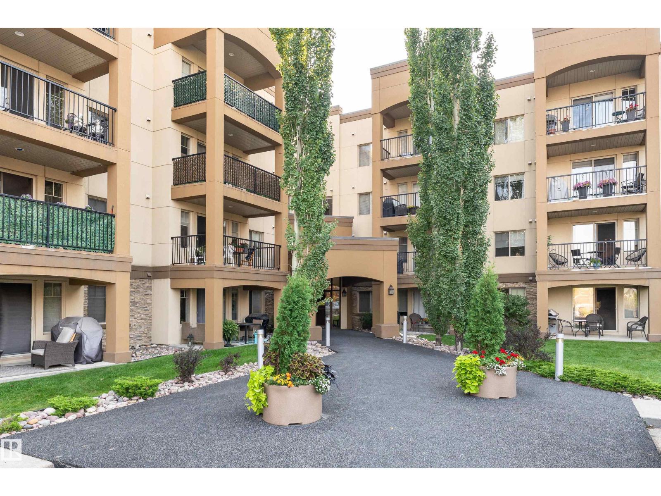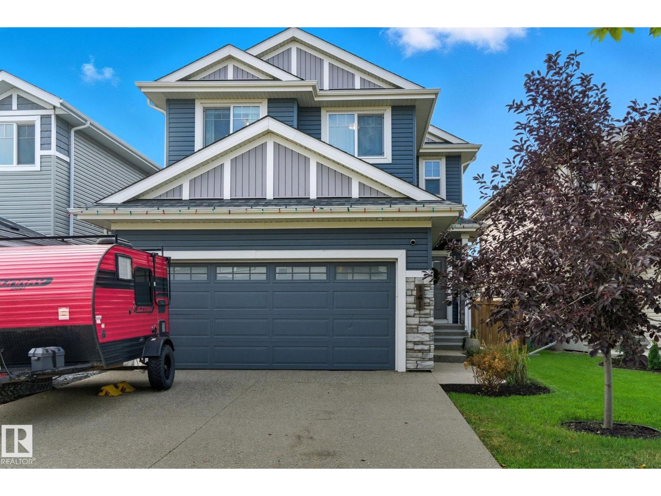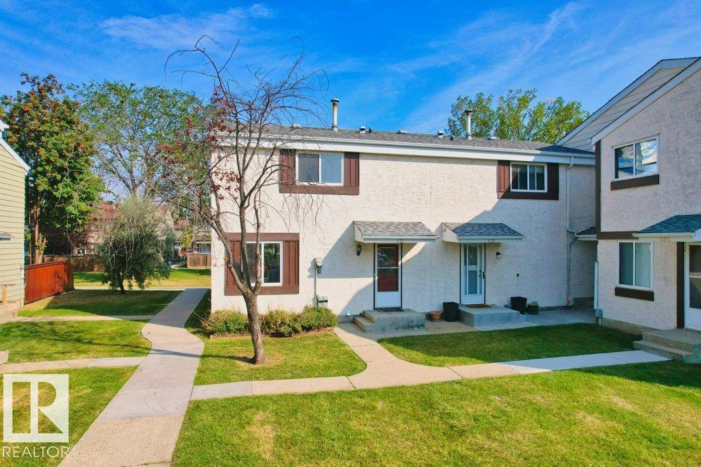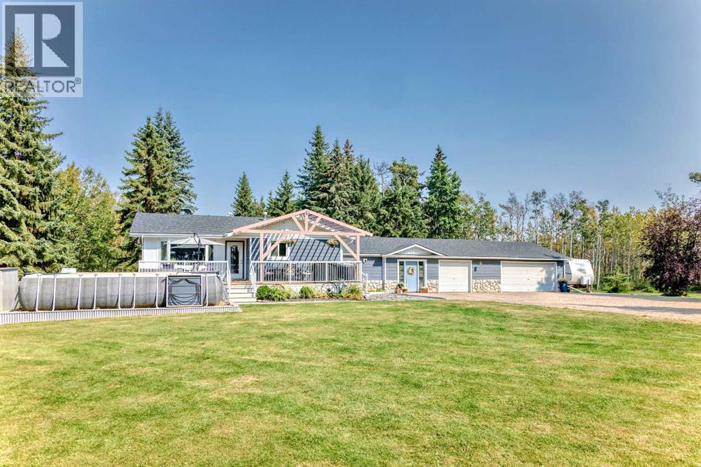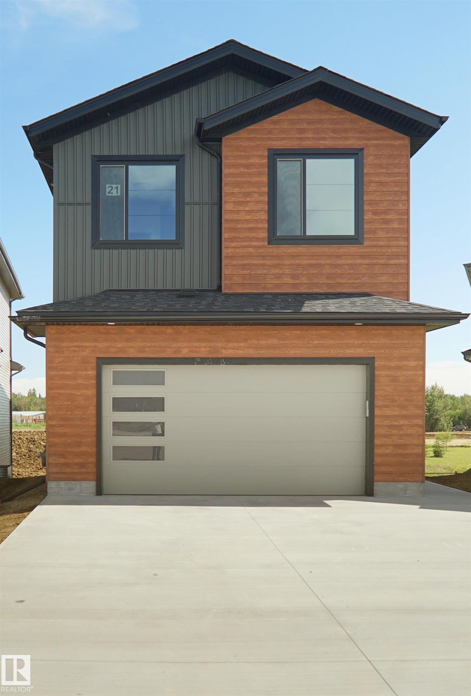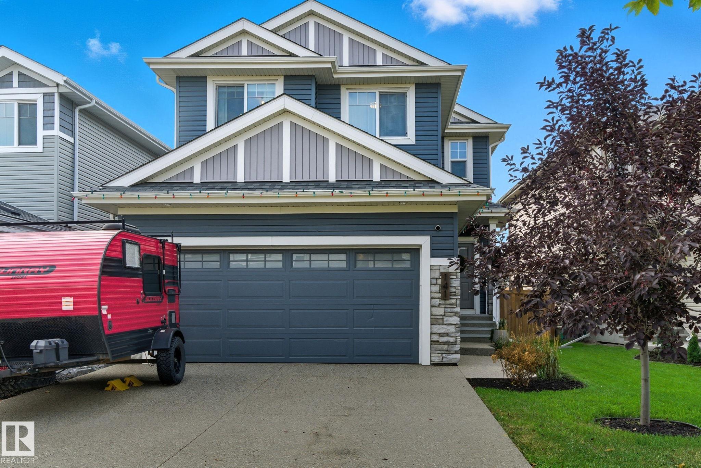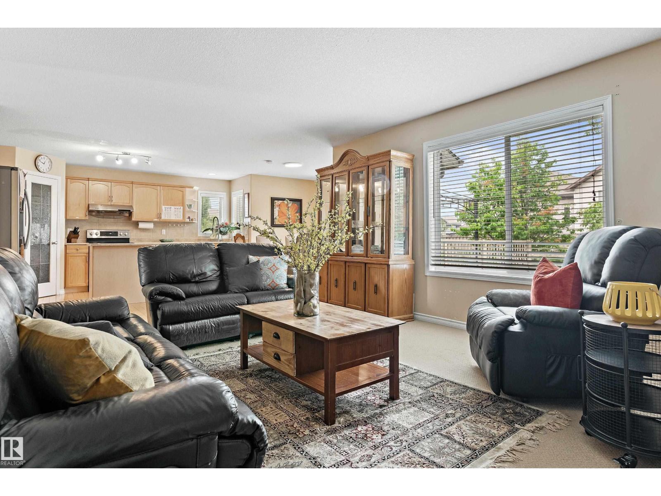- Houseful
- AB
- Rural Parkland County
- T0E
- 53320 Rge Road 55
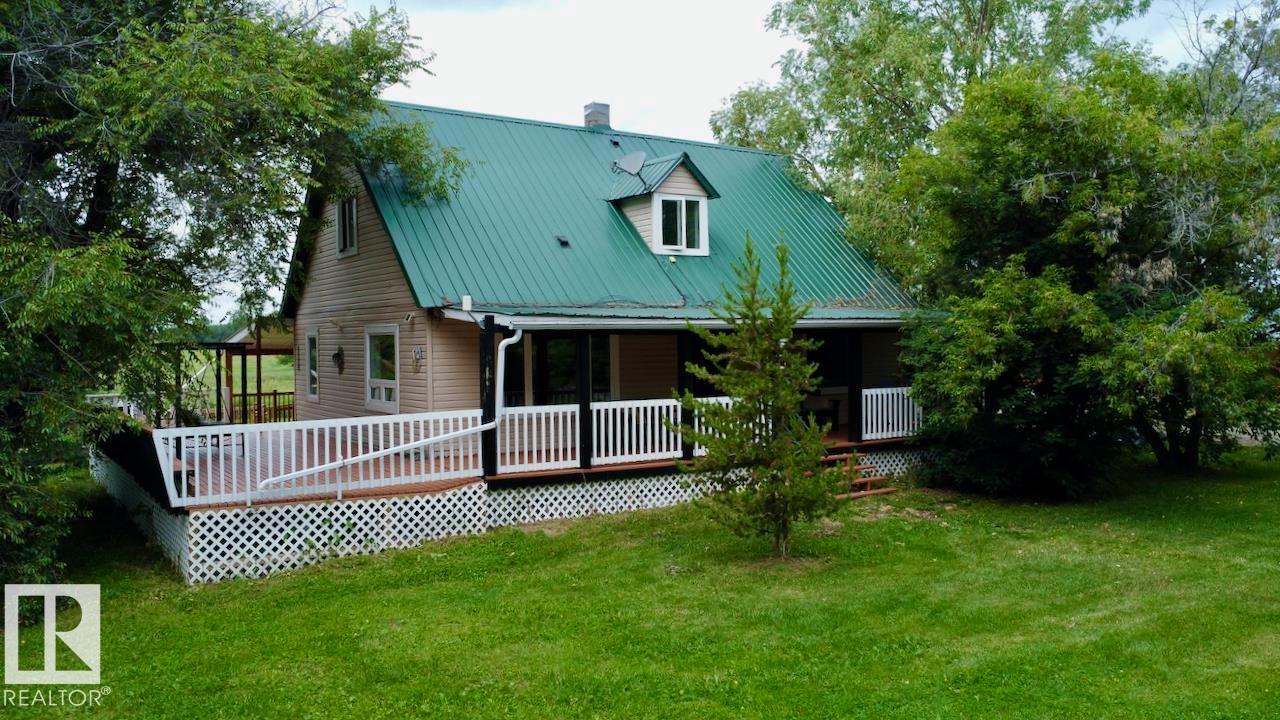
53320 Rge Road 55
53320 Rge Road 55
Highlights
Description
- Home value ($/Sqft)$384/Sqft
- Time on Houseful66 days
- Property typeSingle family
- Median school Score
- Lot size9.88 Acres
- Year built1942
- Mortgage payment
Discover the perfect blend of rural serenity and modern living just an hour west of Edmonton. Nestled on a private out of subdivision acreage, this unique property features a modernized split log home with a thoughtfully designed second storey addition. A stone faced natural gas fireplace anchors the dining area, creating a cozy, inviting atmosphere. The kitchen offers a stylish contrast with its central island. Step outside onto the expansive wrap-around deck ideal for enjoying peaceful prairie mornings or evening sunsets. The main floor offers a rustic ambiance, a spacious primary bedroom, and a private ensuite. Upstairs, you'll find three additional bedrooms and a well appointed 3pc bath. The property includes a modern triple detached garage, double garage. The 5 stalls, perfect for hobbyists or storage and the framework for a second residence ready to be rebuilt. Additional features include Saskatoon shrubs, raspberry bushes, waterer and corral. The land is mostly cleared and can be fenced with ease. (id:63267)
Home overview
- Heat type Forced air
- # total stories 2
- Has garage (y/n) Yes
- # full baths 2
- # total bathrooms 2.0
- # of above grade bedrooms 4
- Subdivision None
- Directions 1959591
- Lot dimensions 9.88
- Lot size (acres) 9.88
- Building size 1798
- Listing # E4447387
- Property sub type Single family residence
- Status Active
- Living room 6.07m X 3.83m
Level: Main - Laundry 4.14m X 3.52m
Level: Main - Kitchen 4.78m X 3.58m
Level: Main - Primary bedroom 3.51m X 3.77m
Level: Main - Dining room 3.64m X 4.17m
Level: Main - 4th bedroom 2.92m X 3.45m
Level: Upper - 3rd bedroom 2.94m X 4.91m
Level: Upper - 2nd bedroom 3.54m X 4.91m
Level: Upper
- Listing source url Https://www.realtor.ca/real-estate/28596545/53320-rge-road-55-rural-parkland-county-none
- Listing type identifier Idx

$-1,840
/ Month

