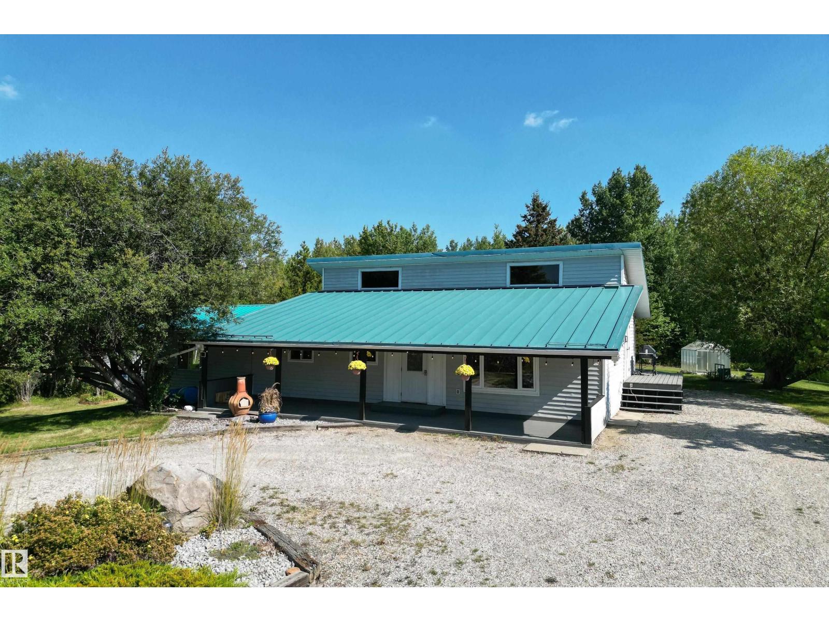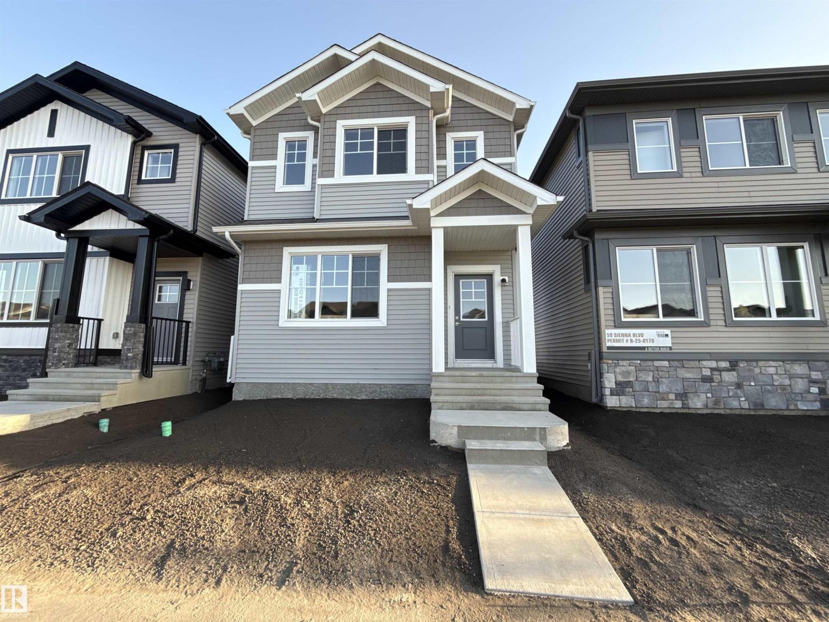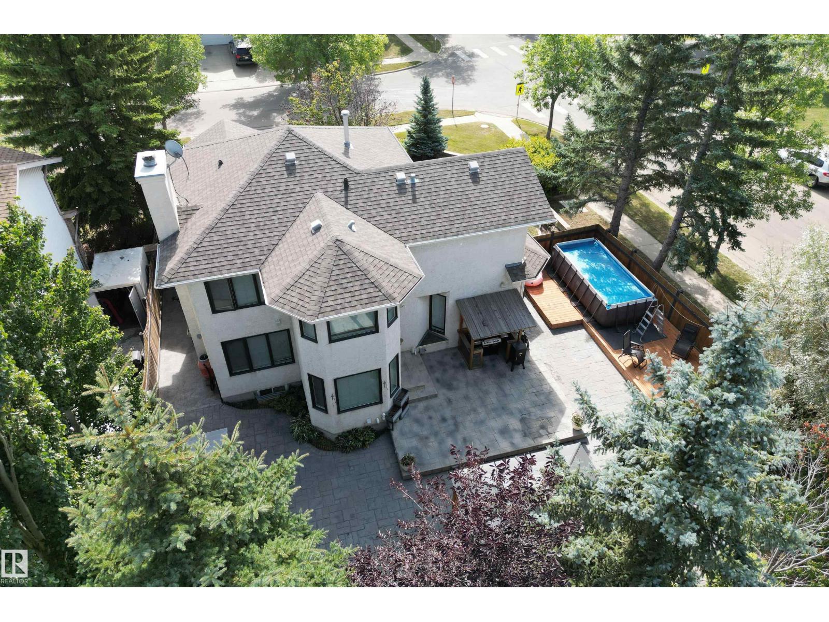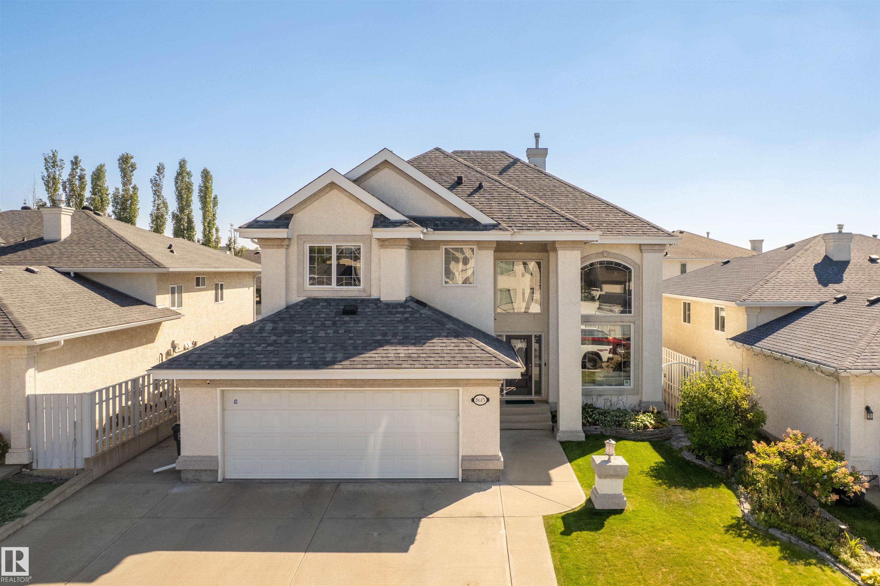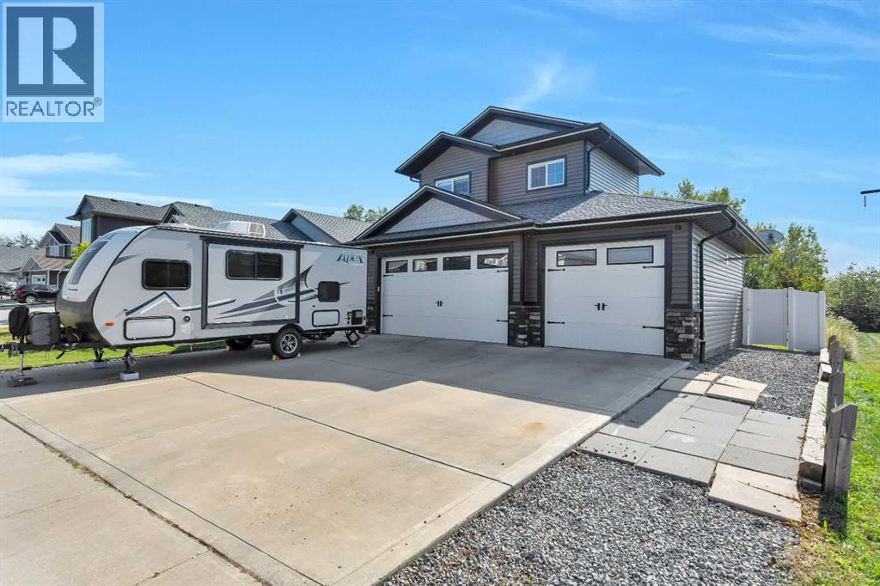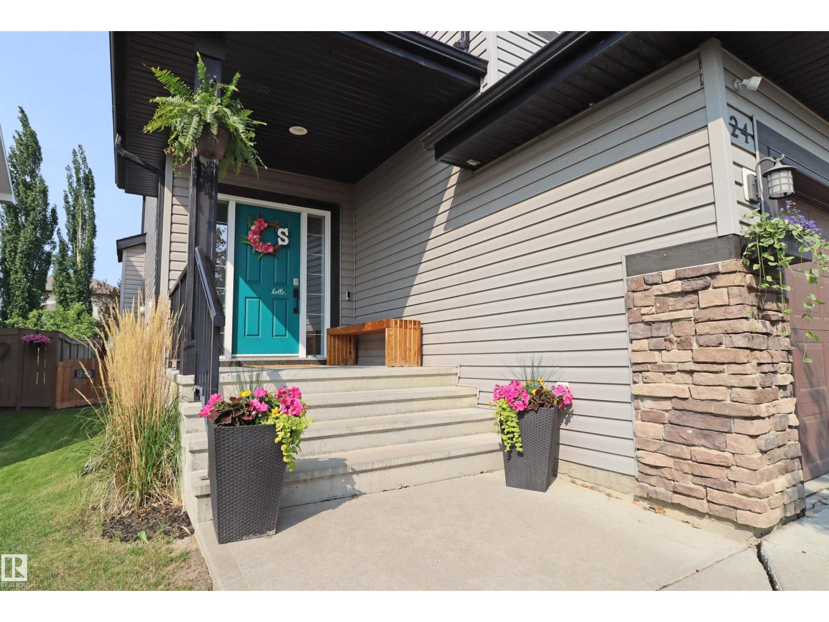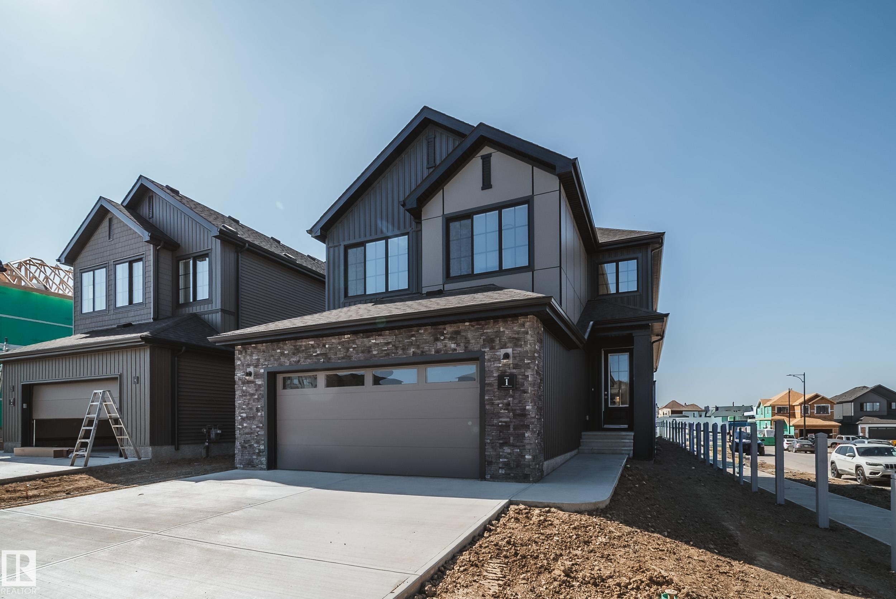- Houseful
- AB
- Rural Parkland County
- T0E
- 53407 Range Rd 30 #5
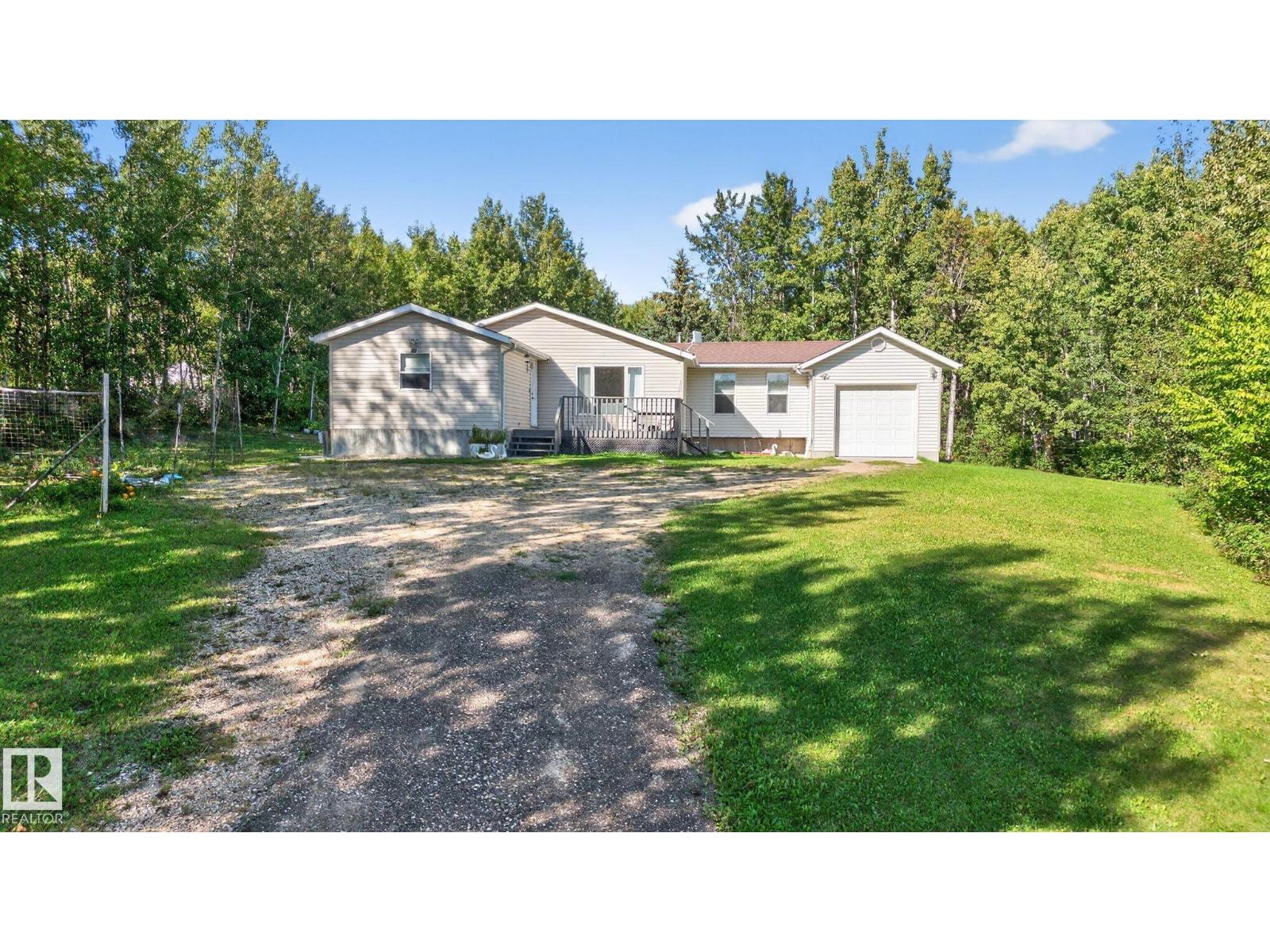
53407 Range Rd 30 #5
53407 Range Rd 30 #5
Highlights
Description
- Home value ($/Sqft)$312/Sqft
- Time on Houseful11 days
- Property typeSingle family
- StyleBungalow
- Median school Score
- Lot size3.16 Acres
- Year built2000
- Mortgage payment
This is your chance to own a beautifully treed and landscaped 3.16-acre property, offering peace, privacy, and room to grow—just 10 minutes from Alberta Beach and Stony Plain, with easy access to Cougar Creek Golf Course. Built in 2000 with an addition completed in 2005, this charming 1,360 sq ft home features an open-concept layout that blends modern style with comfortable living. The spacious kitchen and living areas are perfect for entertaining or simply relaxing in nature’s tranquility. Step outside to enjoy a lush garden area, mature trees, and plenty of space for outdoor activities or future projects. The tandem garage provides ample room for vehicles, tools, or recreational gear. Whether you're a first-time home buyer or simply looking to escape the city and enjoy nature’s peace, this property offers incredible potential in a quiet, natural setting. (id:63267)
Home overview
- Heat type Forced air
- # total stories 1
- Fencing Not fenced
- Has garage (y/n) Yes
- # full baths 2
- # total bathrooms 2.0
- # of above grade bedrooms 3
- Subdivision Canterbury estates
- Lot dimensions 3.16
- Lot size (acres) 3.16
- Building size 1361
- Listing # E4454659
- Property sub type Single family residence
- Status Active
- Mudroom 4.42m X 3.21m
Level: Main - 3rd bedroom 3.25m X 3.4m
Level: Main - Primary bedroom 4.5m X 3.21m
Level: Main - Kitchen 4.51m X 4.78m
Level: Main - 2nd bedroom 3.25m X 2.71m
Level: Main - Living room 4.5m X 6.99m
Level: Main - Laundry 3.29m X 2.51m
Level: Main - Dining room Measurements not available
Level: Main
- Listing source url Https://www.realtor.ca/real-estate/28775831/5-53407-rge-road-30-rural-parkland-county-canterbury-estates
- Listing type identifier Idx

$-1,133
/ Month



