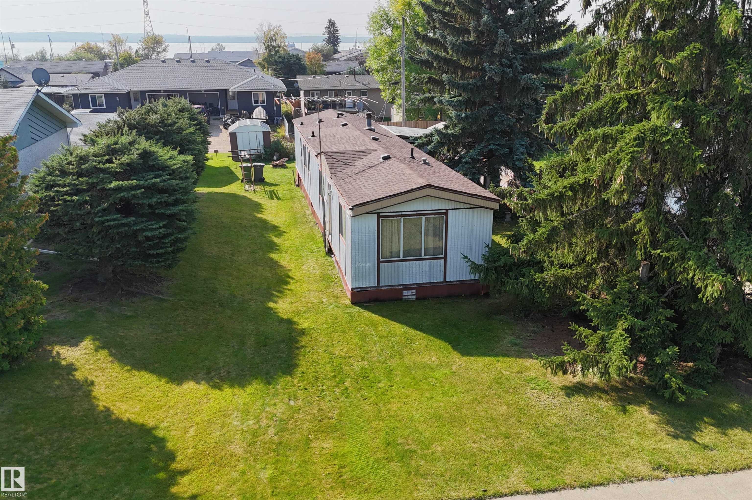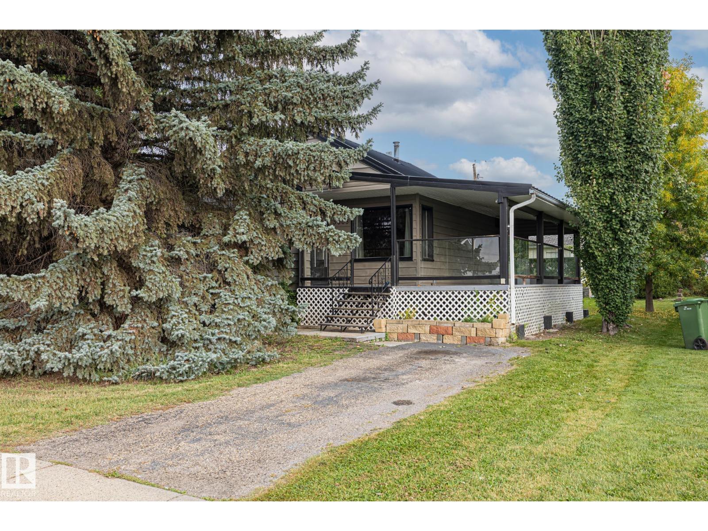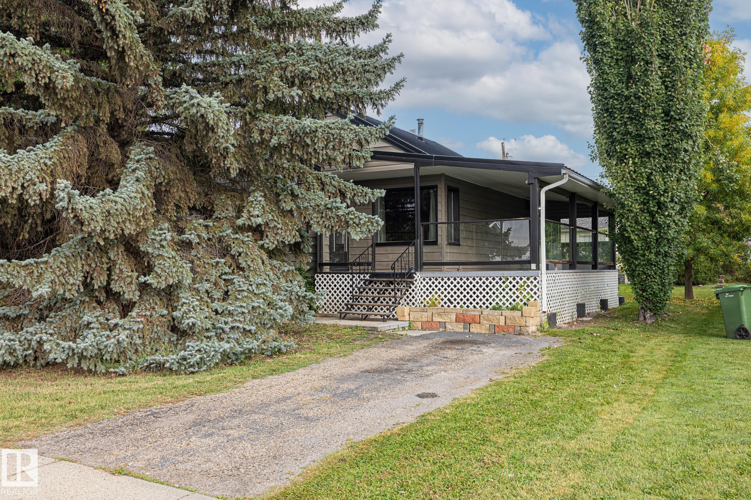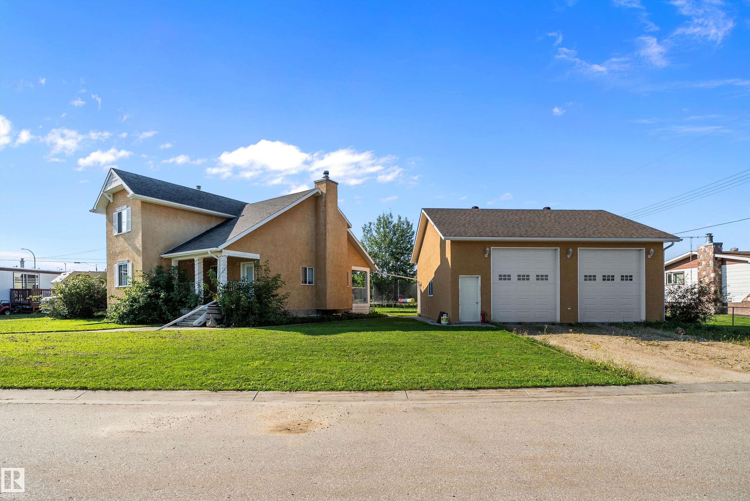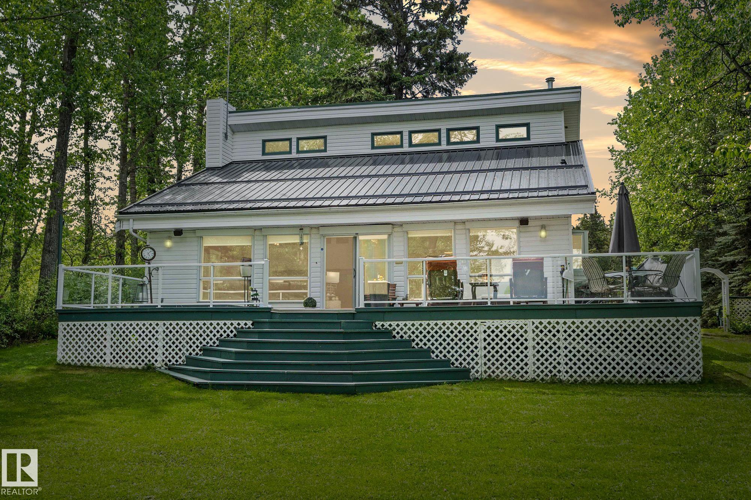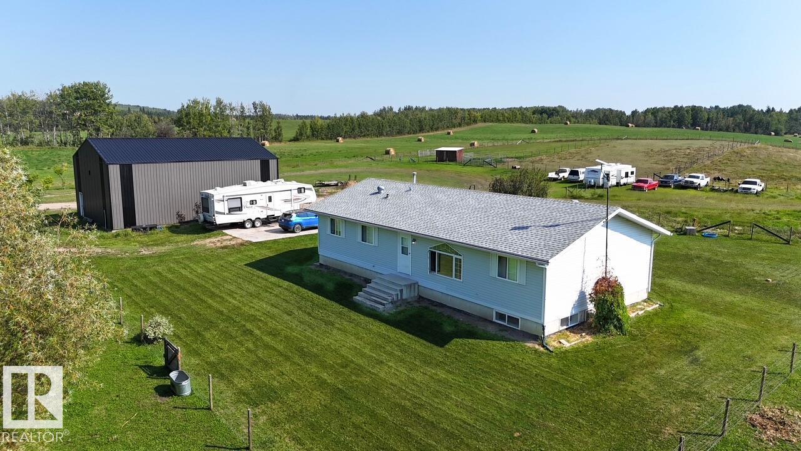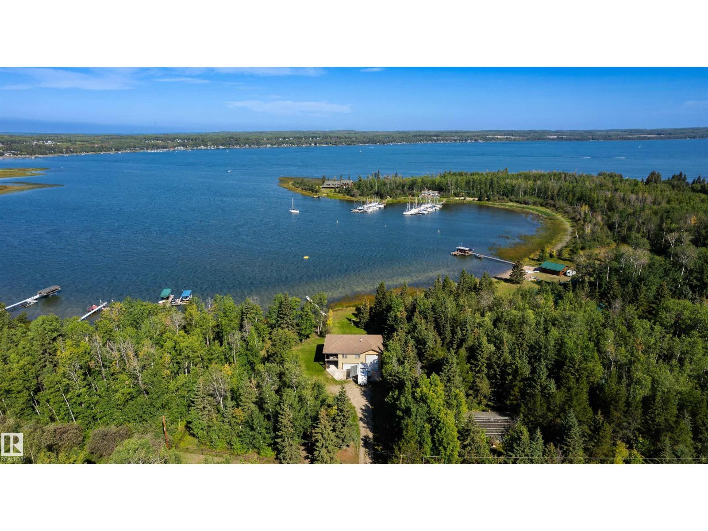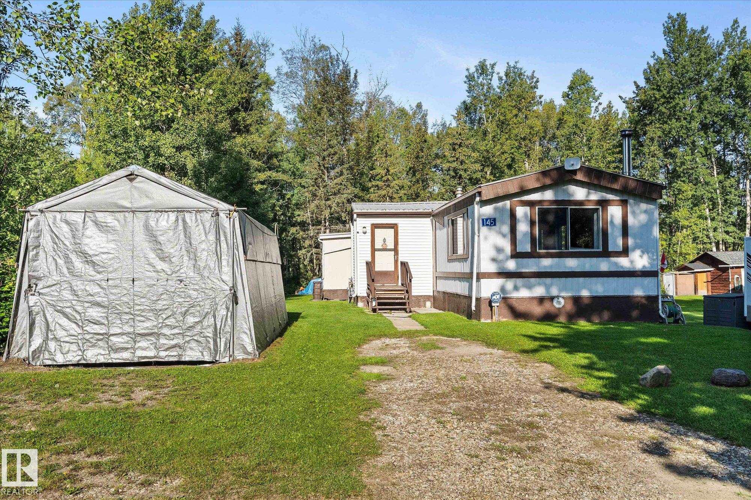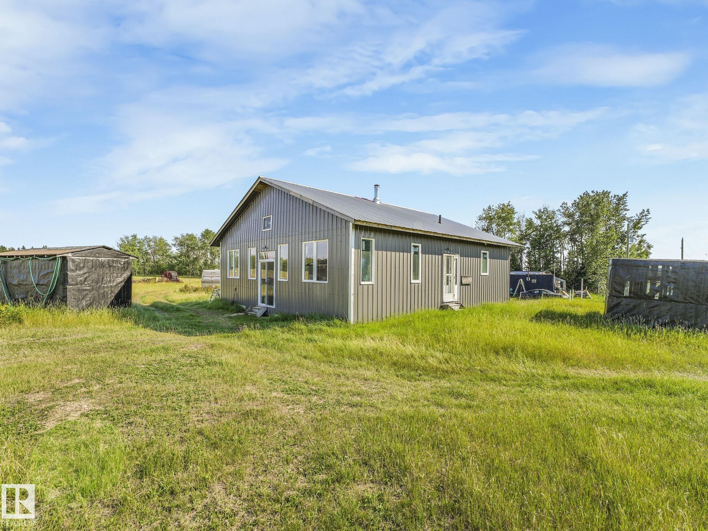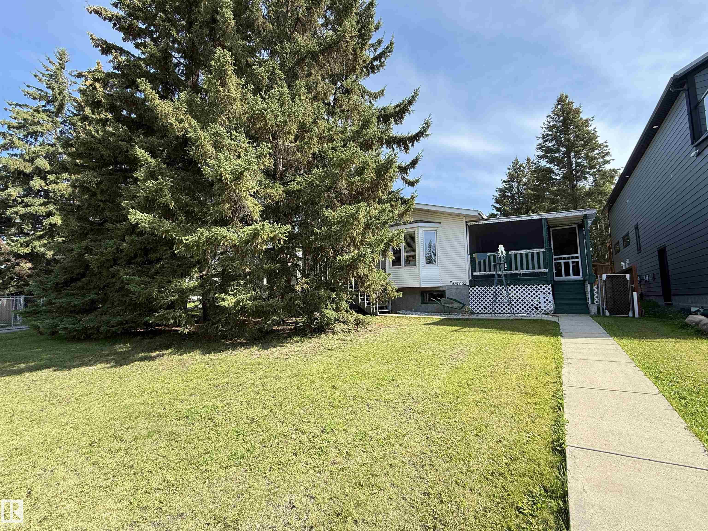- Houseful
- AB
- Rural Parkland County
- T7Y
- 53509 Range Rd 60 #108
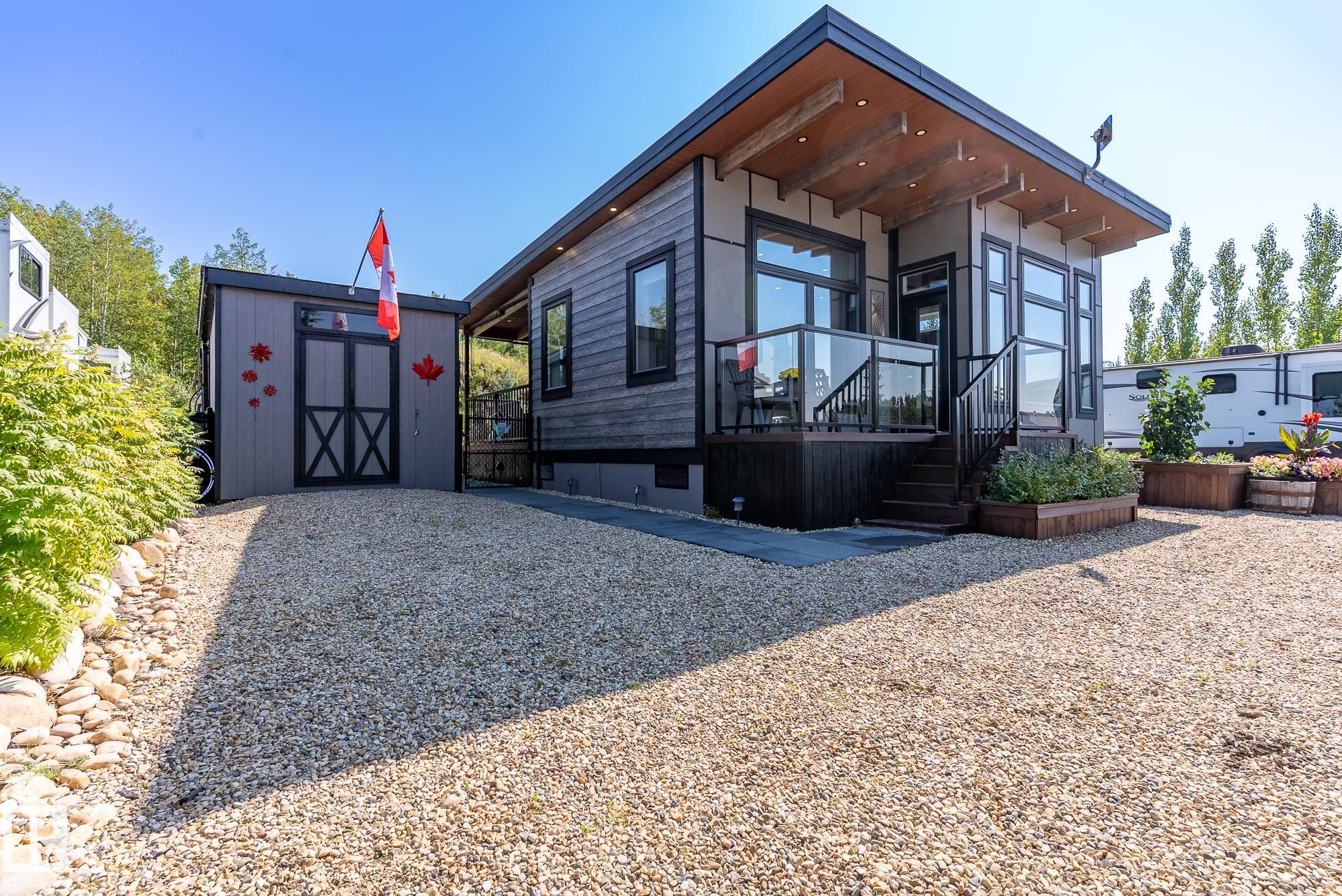
53509 Range Rd 60 #108
53509 Range Rd 60 #108
Highlights
Description
- Home value ($/Sqft)$498/Sqft
- Time on Housefulnew 6 days
- Property typeResidential
- StyleBungalow
- Median school Score
- Lot size6,534 Sqft
- Year built2018
- Mortgage payment
This is the perfect summer retreat or full time home with MINIMAL costs! This beautiful 4 season modular home allows you to escape the city but with every modern convenience & style you would see in today's show homes. This open concept lvg space offers a gorgeous kitchen with an 8'6" eat up island, quartz counters + pull out pantry & spice drawers, all st/st appl's incl. a stand up freezer + wshr/dryer hidden away from sight in this smart design! The 4 pc bath is next to primary suite w/ great storage & closet space. The lvg rm w/ electric f/p & massive windows, offer partial lake views to the front & views to the back accessing the deck via sliding door for that indoor/outdoor feel. The back yard is simply an oasis full of perennials, patio, firepit area plus 3 sheds (one could be converted to a bunkie for guests). All this in a resort which has an abundance of amenties incl. outdoor heated pool, tennis/pickleball, gym, boat launch/dock, + plenty of community events all within this gated resort. 11/10!
Home overview
- Heat source Lease
- Heat type Forced air-1, propane
- Sewer/ septic Municipal/community
- Construction materials Hardie board siding
- Foundation Concrete perimeter
- Exterior features Gated community, golf nearby, public swimming pool, recreation use
- Other structures Workshop, see remarks
- # parking spaces 4
- Parking desc Front drive access, no garage, parking pad cement/paved
- # full baths 1
- # total bathrooms 1.0
- # of above grade bedrooms 1
- Flooring Vinyl plank
- Has fireplace (y/n) Yes
- Area Parkland
- Water source Municipal
- Zoning description Zone 75
- Lot desc Rectangular
- Lot size (acres) 0.15
- Basement information None, no basement
- Building size 721
- Mls® # E4456950
- Property sub type Single family residence
- Status Active
- Virtual tour
- Kitchen room 6.7m X 16.1m
- Other room 1 2.8m X 3.9m
- Master room 13.1m X 18.8m
- Dining room 6.2m X 18.8m
Level: Main - Living room 10.7m X 14.9m
Level: Main
- Listing type identifier Idx

$-786
/ Month

