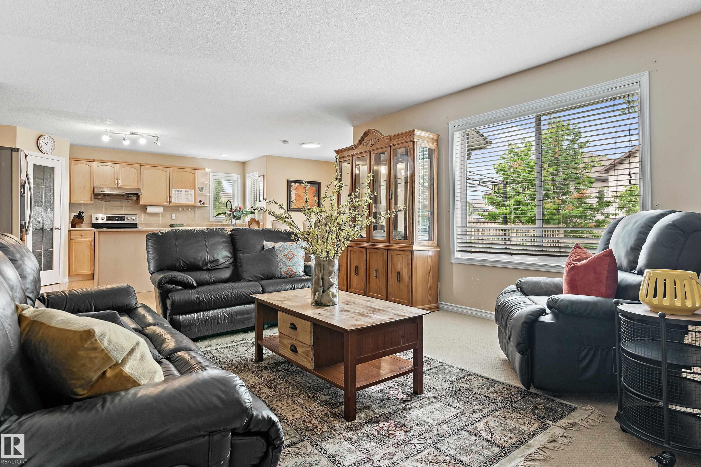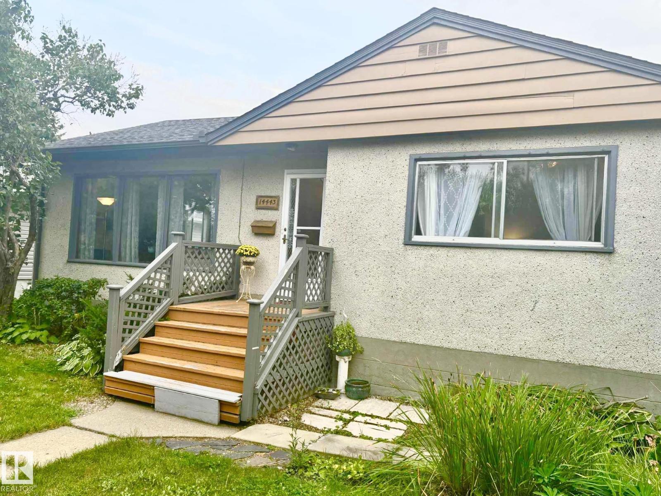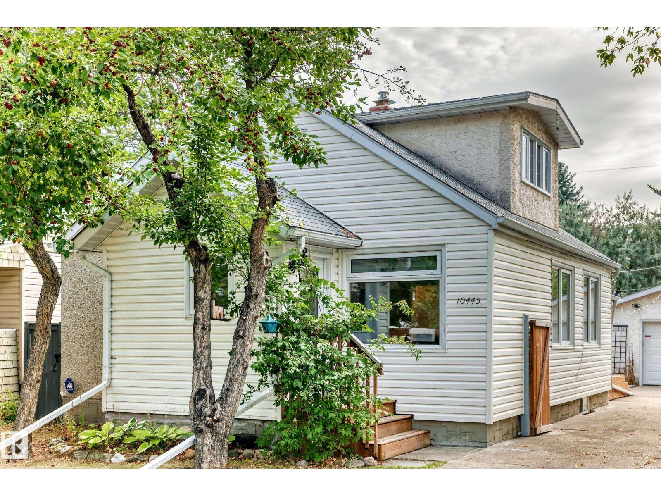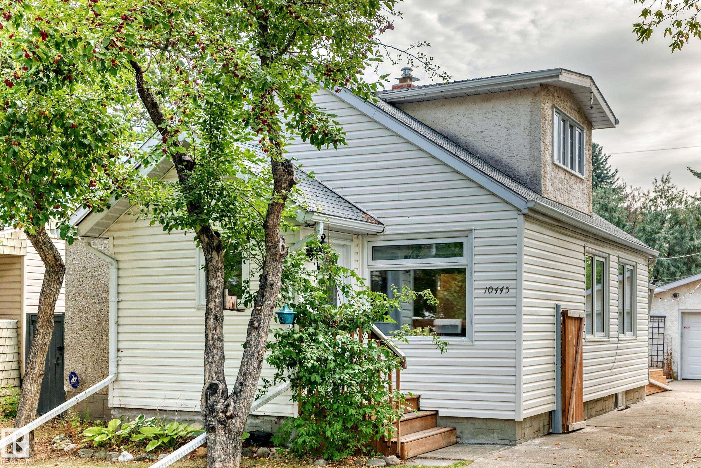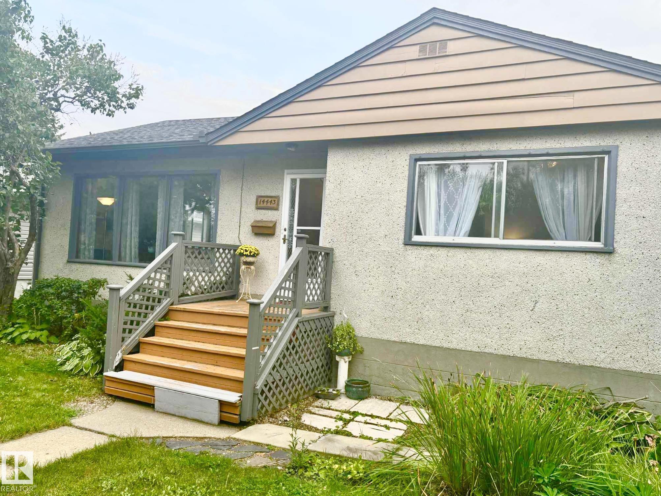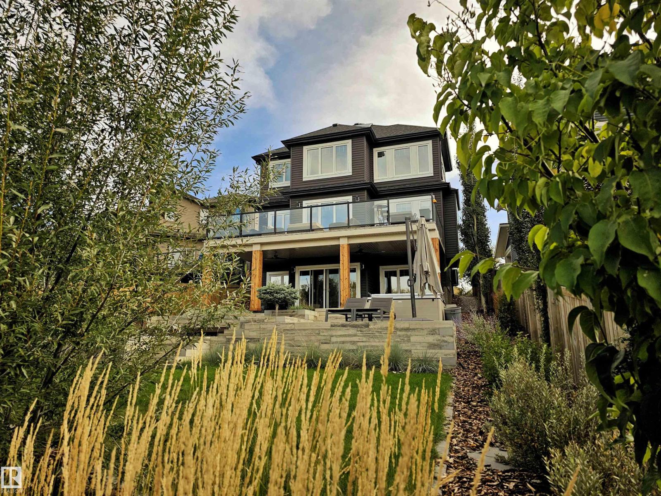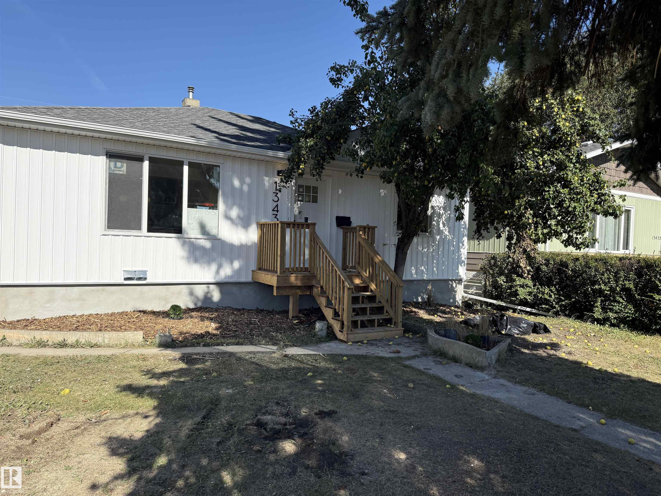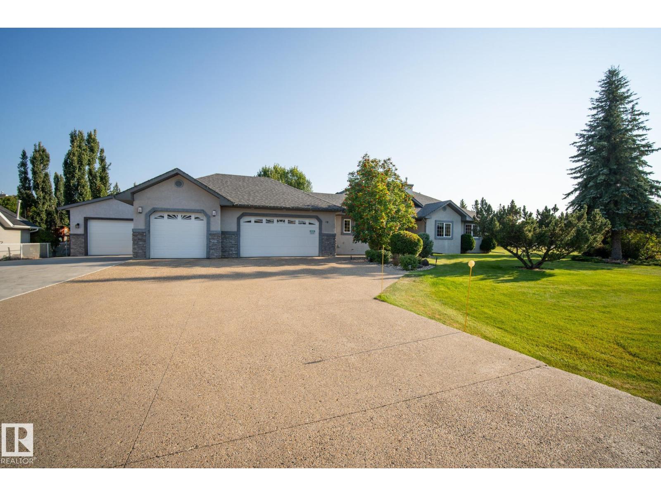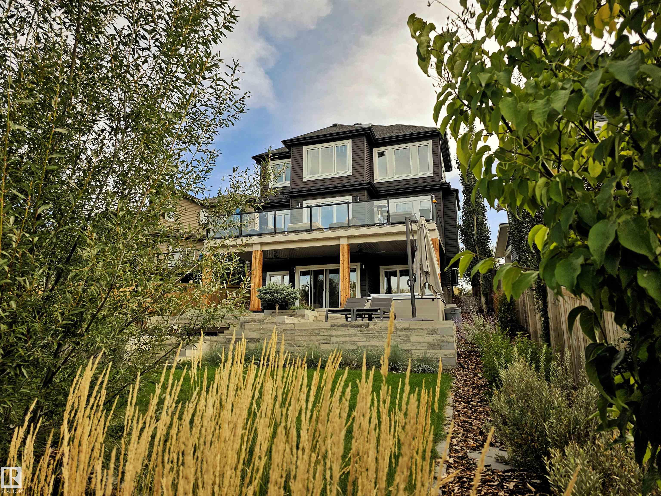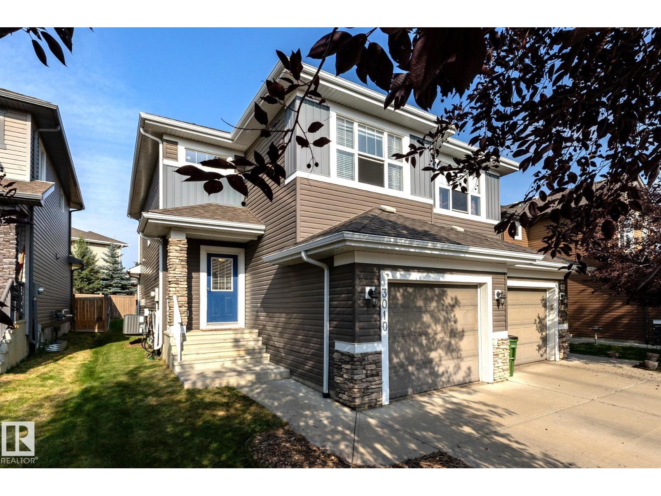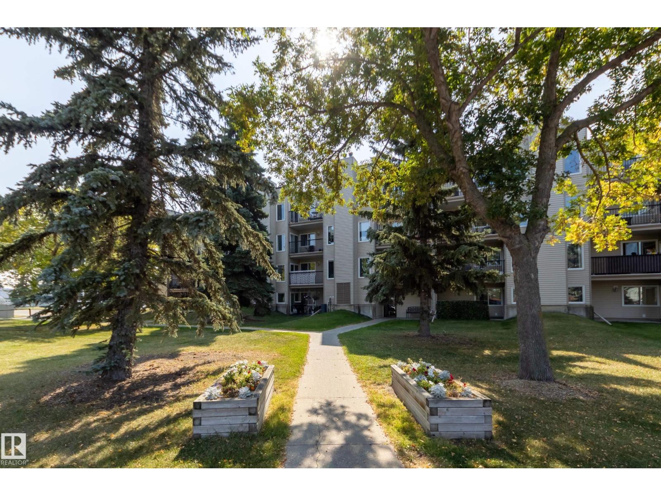- Houseful
- AB
- Rural Parkland County
- T7X
- 53522 Range Rd 272 #45
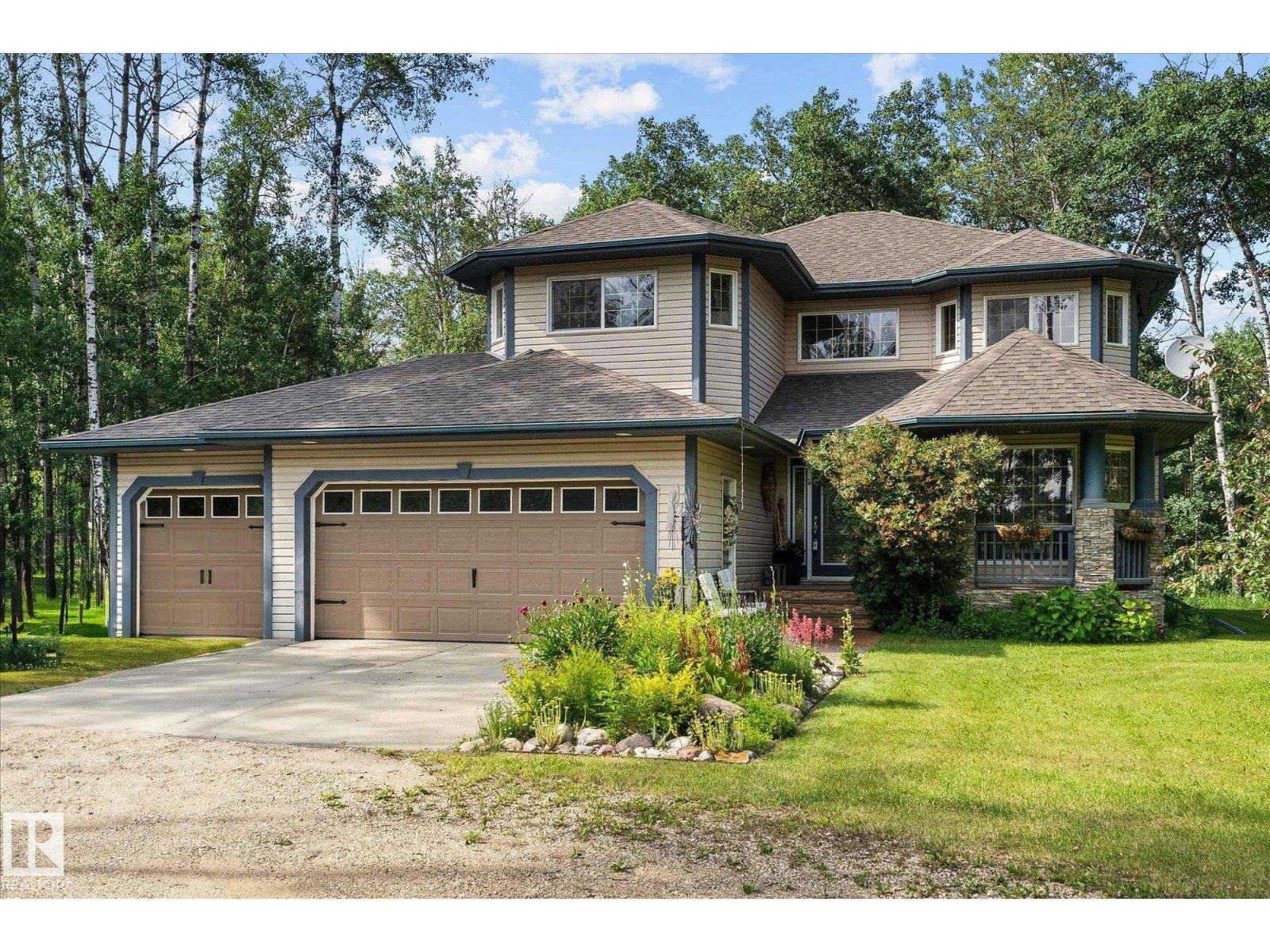
53522 Range Rd 272 #45
53522 Range Rd 272 #45
Highlights
Description
- Home value ($/Sqft)$333/Sqft
- Time on Houseful15 days
- Property typeSingle family
- Median school Score
- Lot size2.22 Acres
- Year built2005
- Mortgage payment
Welcome to your dream acreage in Century Estates! This stunning custom-built 2-storey home boasts 2,552 sq ft of luxurious living space, featuring 4 spacious bdrms upstairs—ideal for families. Located just 6 min north of Spruce Grove & a mere 15 min to West Edmonton, you'll enjoy the perfect blend of tranquility & convenience. Step inside to discover a massive primary complete w/cozy fireplace & huge ensuite, perfect for relaxation. The main flr offers a separate laundry rm, walk-through pantry, bright office space, & an extra sitting rm w/huge windows. Freshly painted throughout w/some upgraded flooring, this home is move-in ready! Stay comfortable yr-round with A/C, in-floor heat, & beautiful slate & hardwood finishes. Triple attached garage provides ample space for vehicles, while the outdoor area features a hot tub & huge deck, perfect for entertaining. Surrounded by a fully treed landscape, a retreat area in the trees is cleared for your enjoyment. This is the perfect acreage you've been waiting for! (id:63267)
Home overview
- Cooling Central air conditioning
- Heat type Forced air, in floor heating
- # total stories 2
- Has garage (y/n) Yes
- # full baths 2
- # half baths 1
- # total bathrooms 3.0
- # of above grade bedrooms 4
- Subdivision Century estates (parkland)
- Lot dimensions 2.22
- Lot size (acres) 2.22
- Building size 2553
- Listing # E4455557
- Property sub type Single family residence
- Status Active
- Family room 3.47m X 3.43m
Level: Main - Kitchen 4.02m X 4.53m
Level: Main - Laundry 2.33m X 1.97m
Level: Main - Dining room 3.19m X 4.6m
Level: Main - Living room 4.71m X 5.29m
Level: Main - Den 3.64m X 3.56m
Level: Main - Primary bedroom 5.4m X 5.75m
Level: Upper - 4th bedroom 3.63m X 4.05m
Level: Upper - 2nd bedroom 3.33m X 3.33m
Level: Upper - 3rd bedroom 3.46m X 2.93m
Level: Upper
- Listing source url Https://www.realtor.ca/real-estate/28796285/45-53522-rge-road-272-rural-parkland-county-century-estates-parkland
- Listing type identifier Idx

$-2,266
/ Month

