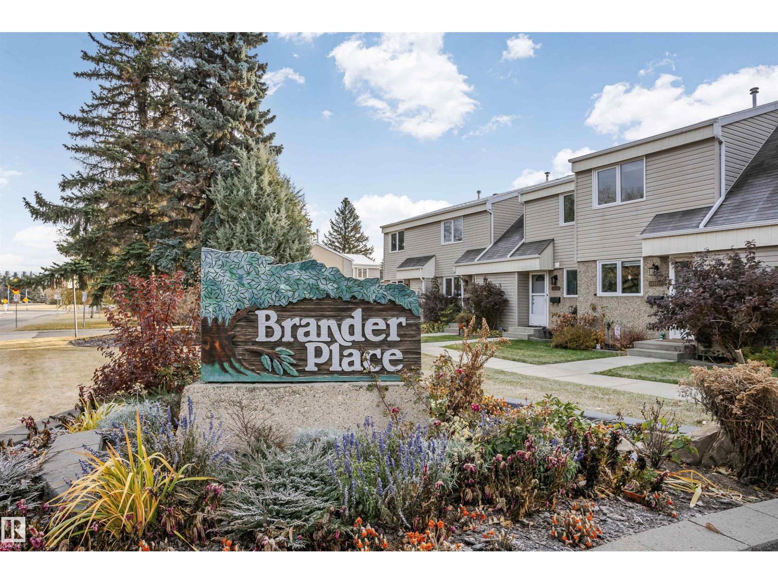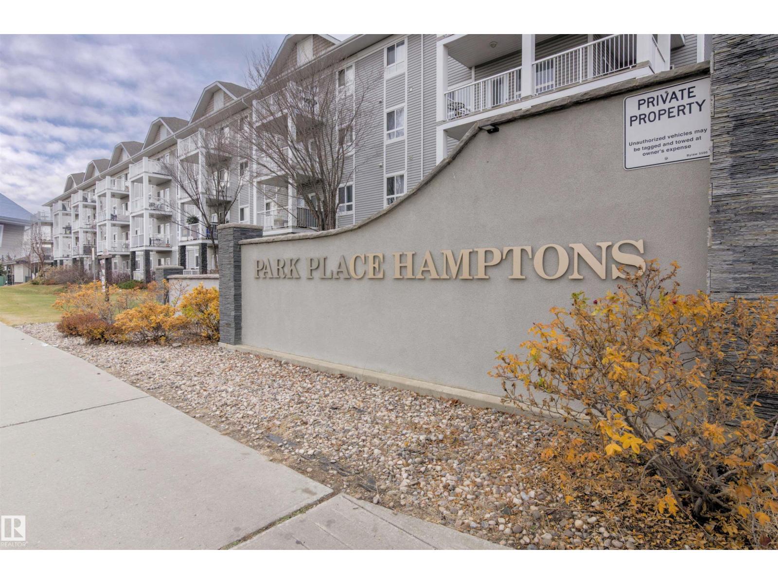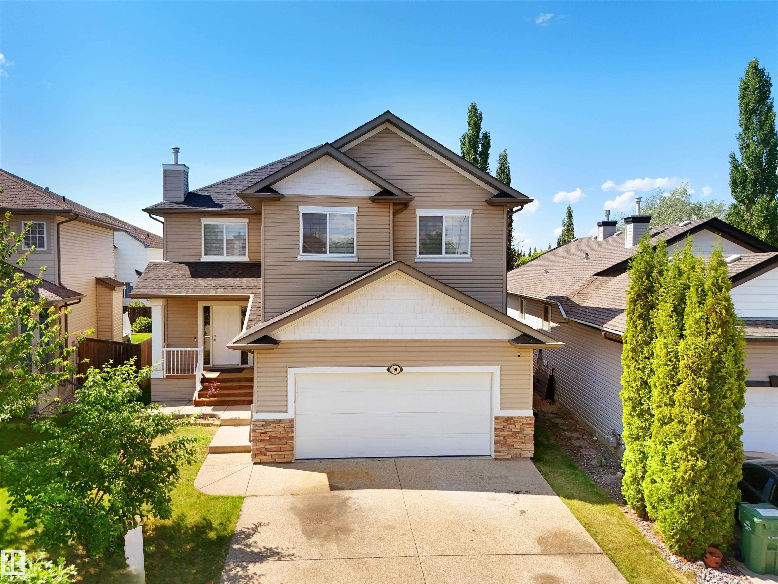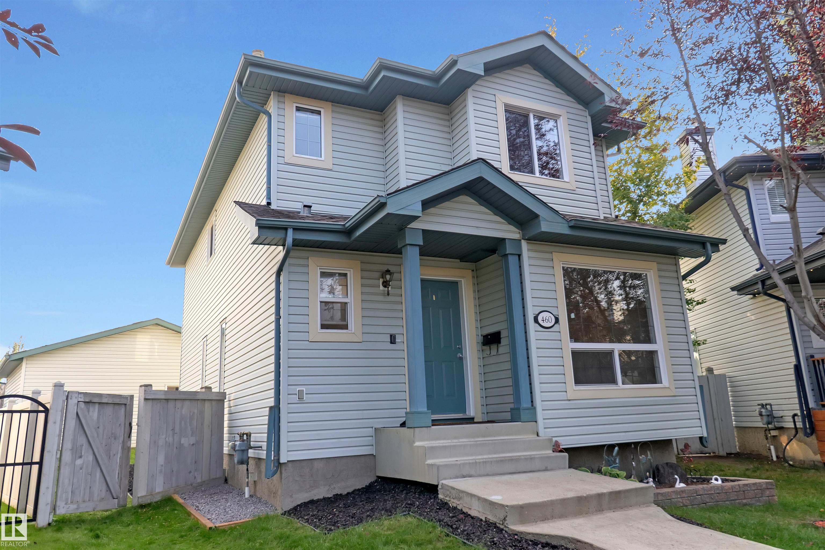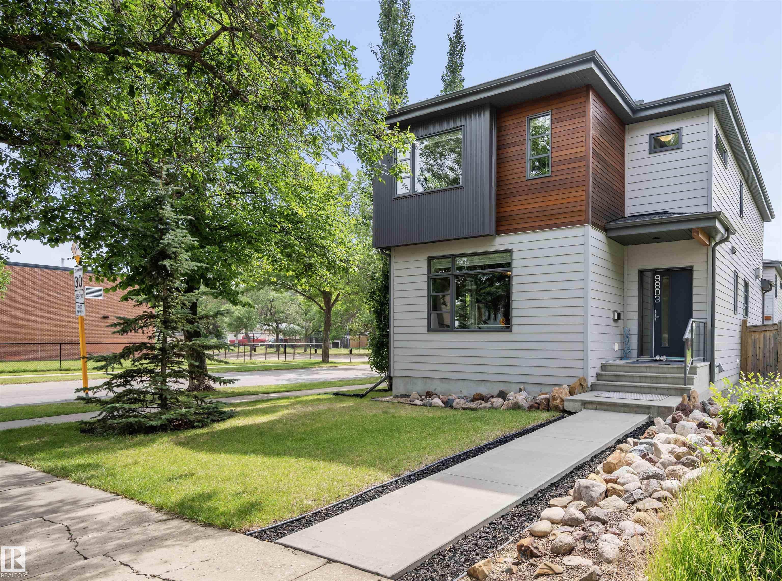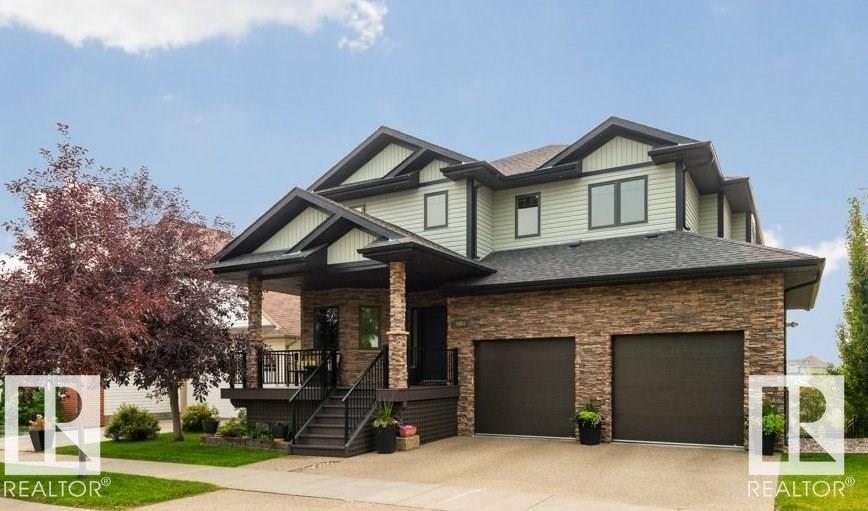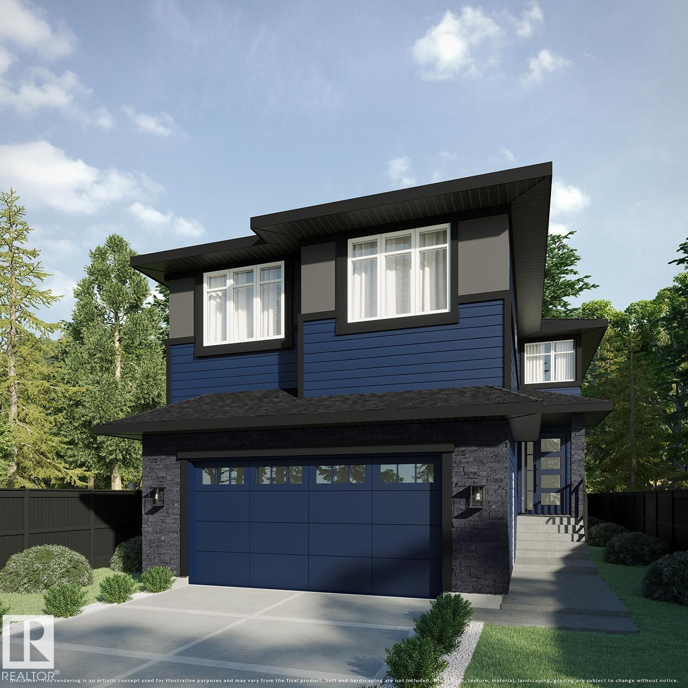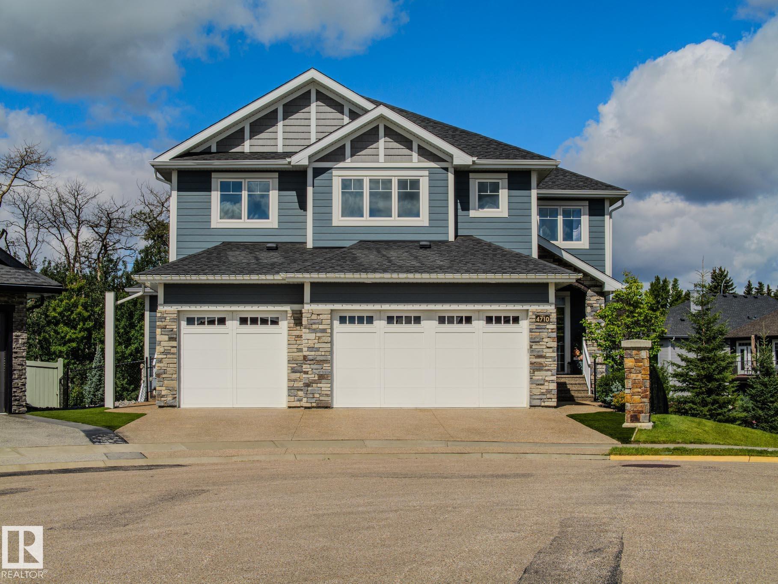- Houseful
- AB
- Rural Parkland County
- T7Y
- 26123 Township Rd 511 #29
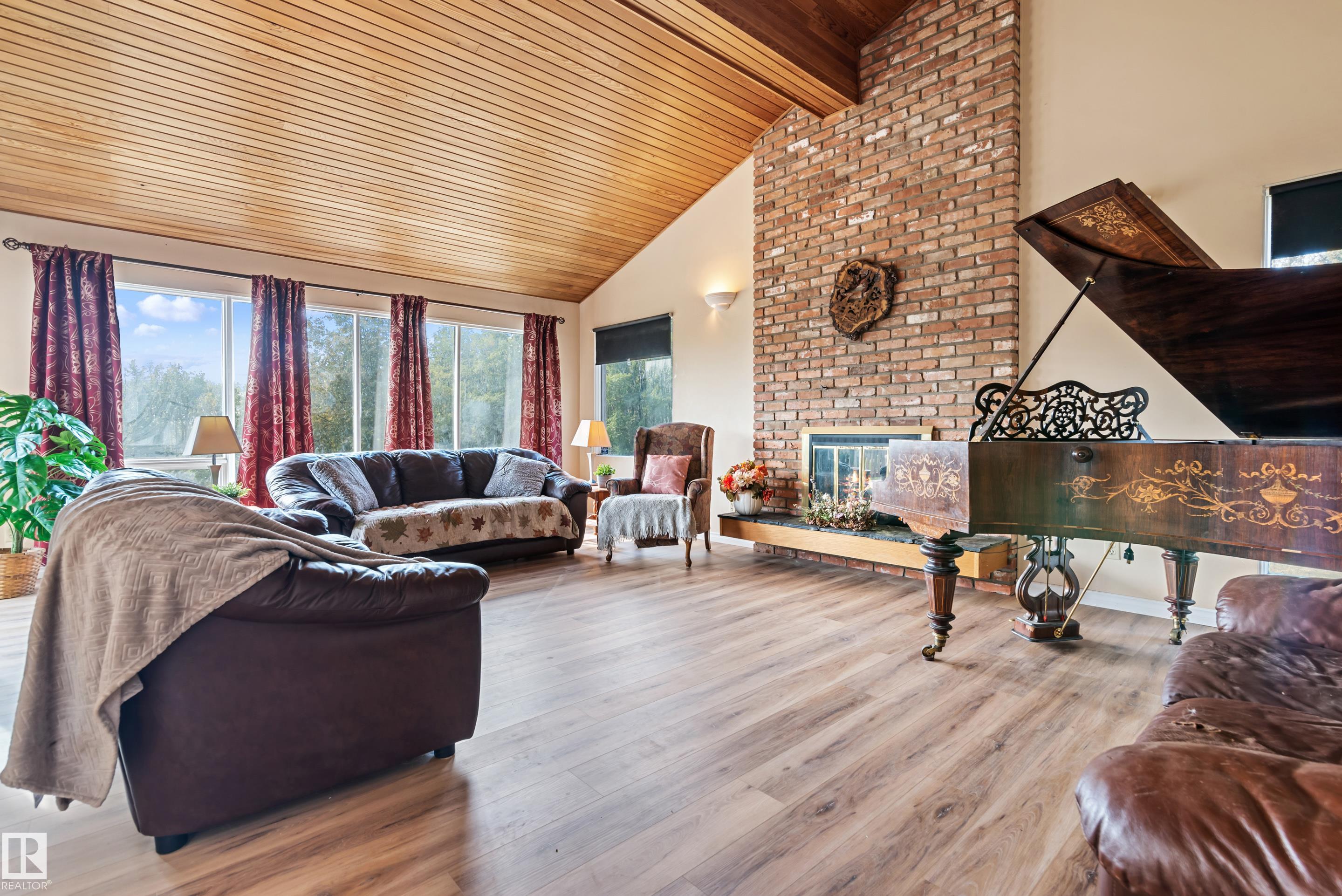
26123 Township Rd 511 #29
26123 Township Rd 511 #29
Highlights
Description
- Home value ($/Sqft)$314/Sqft
- Time on Houseful46 days
- Property typeResidential
- StyleHillside split
- Median school Score
- Lot size2.66 Acres
- Year built1979
- Mortgage payment
The Location You've Been Waiting for! Bright Executive 5 Bedroom Home in the Exclusive West 35 Estates. Crown Jewel Property - Nestled on Gently Rolling 2.66 Acres Overlooking the River. *Open & Spacious with 2,500+ sq.ft., Vaulted Ceilings, Grand Skylight Front Entrance & South-facing...with Huge Windows Allowing an Abundance of Natural Light. This Air Conditioned Home Offers a Total of 5 Bedrooms - 3 up & 2 down, with 3 Full Baths/1 Half Bath. *Oversized Primary Bedroom with 5pc Jacuzzi Ensuite. Sunken Living Room & Family Room (both with Wood Burning Fireplaces). *Spacious Island Kitchen - Overlooking the Family Room, Deck & Backyard. New Installed Vinyl Plank Flooring & Deck. Double Attached 22x22 Garage, Drilled Well & Septic Tank/Field. *Magnificent Location - Only Steps to the River, Lush Views from Every Window...& a Short Distance to Devon, Airport, Spruce or Edmonton. Plenty of Room to Live Your Acreage Dream. Enjoy.
Home overview
- Heat source Paid for
- Heat type Forced air-2, natural gas
- Sewer/ septic Septic tank & field
- Construction materials Cedar
- Foundation Concrete perimeter
- Exterior features Backs onto park/trees, creek, cul-de-sac, golf nearby, not fenced, ravine view, sloping lot, treed lot, vegetable garden
- Has garage (y/n) Yes
- Parking desc Double garage attached
- # full baths 4
- # total bathrooms 4.0
- # of above grade bedrooms 5
- Flooring Ceramic tile, hardwood, vinyl plank
- Interior features Ensuite bathroom
- Area Parkland
- Water source Bored well
- Zoning description Zone 90
- Lot desc Pie shaped
- Lot size (acres) 2.66
- Basement information Full, finished
- Building size 2544
- Mls® # E4458206
- Property sub type Single family residence
- Status Active
- Family room Level: Main
- Dining room Level: Main
- Living room Level: Main
- Listing type identifier Idx

$-2,130
/ Month

