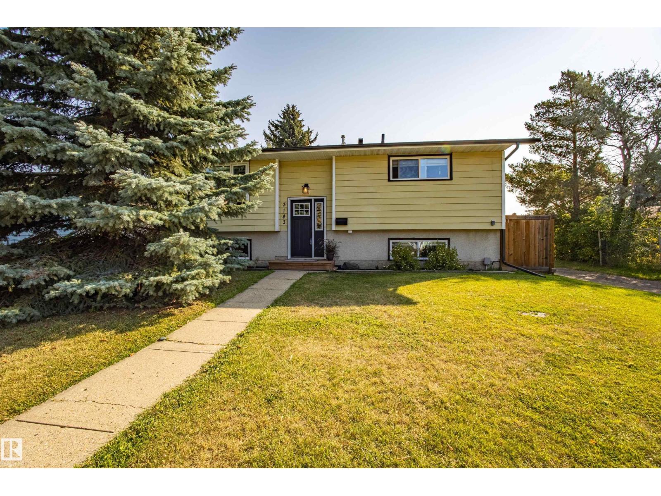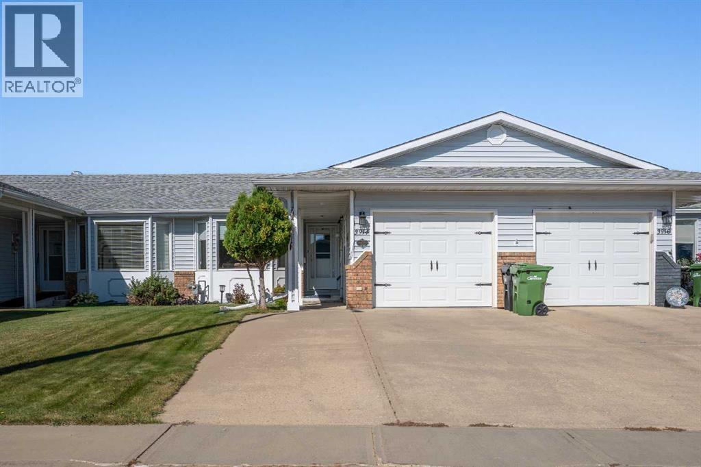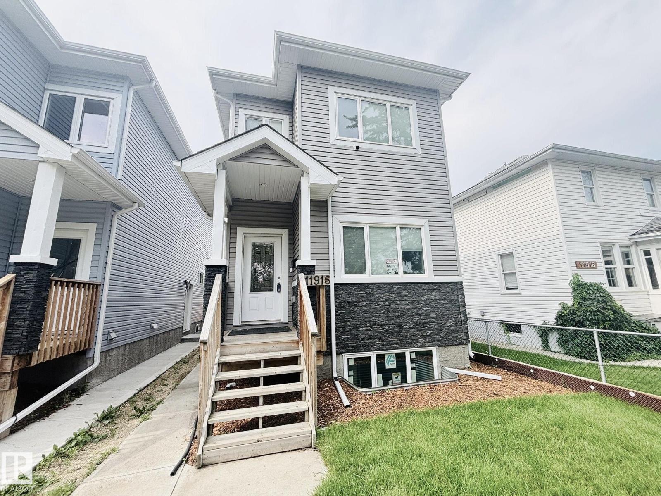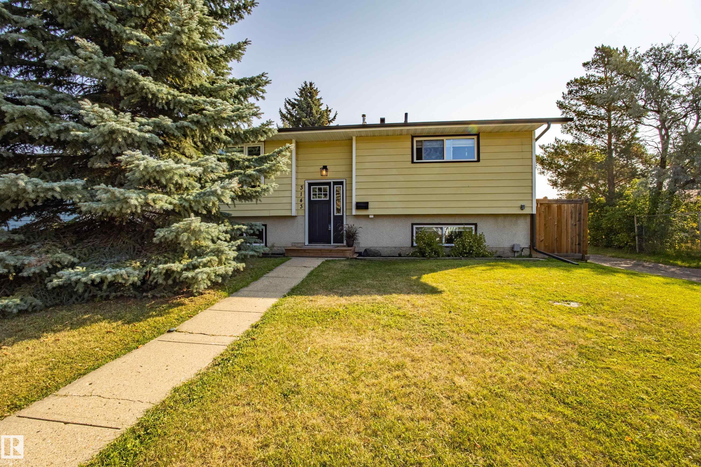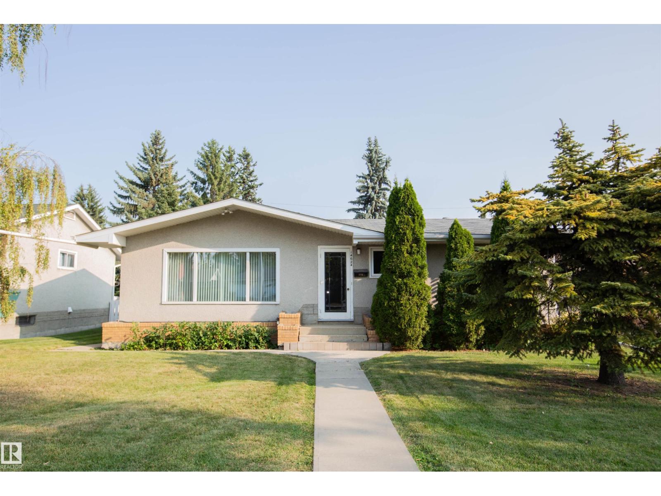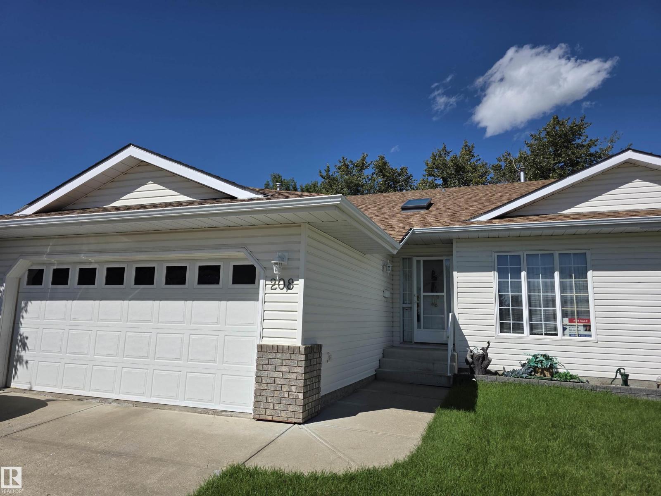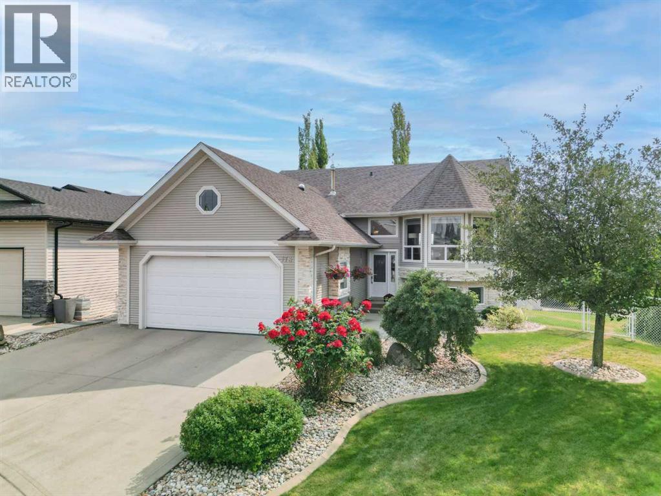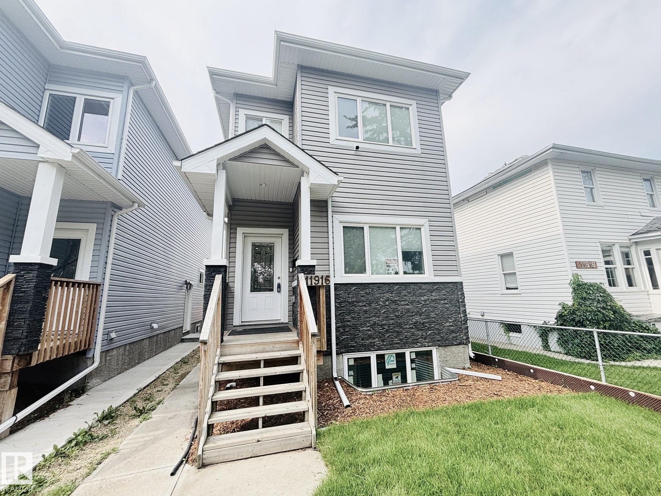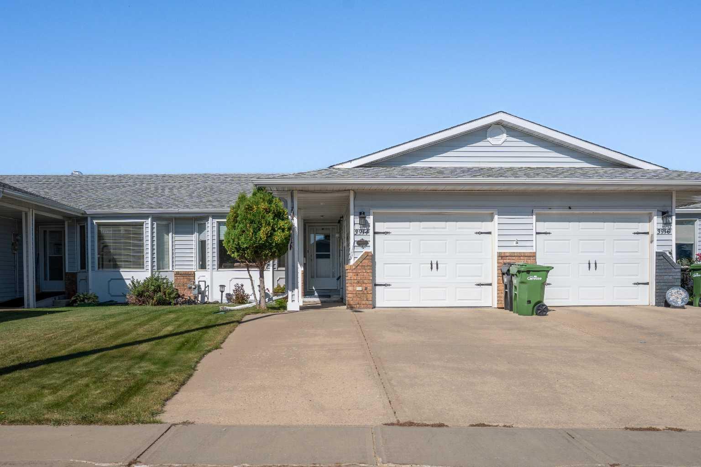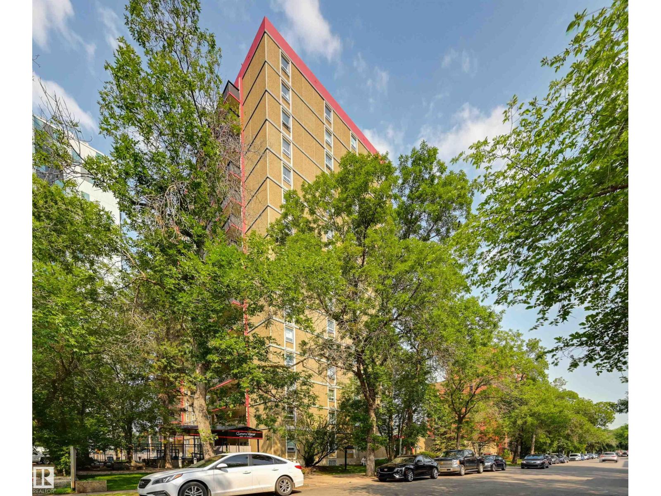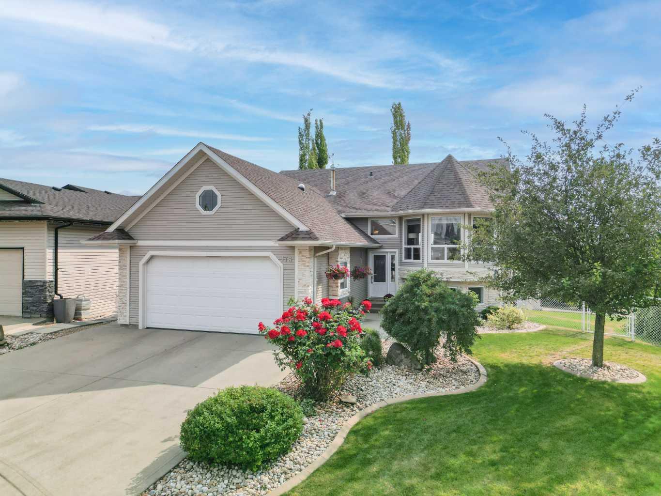- Houseful
- AB
- Rural Parkland County
- T0C
- 7418 Twp Road 510
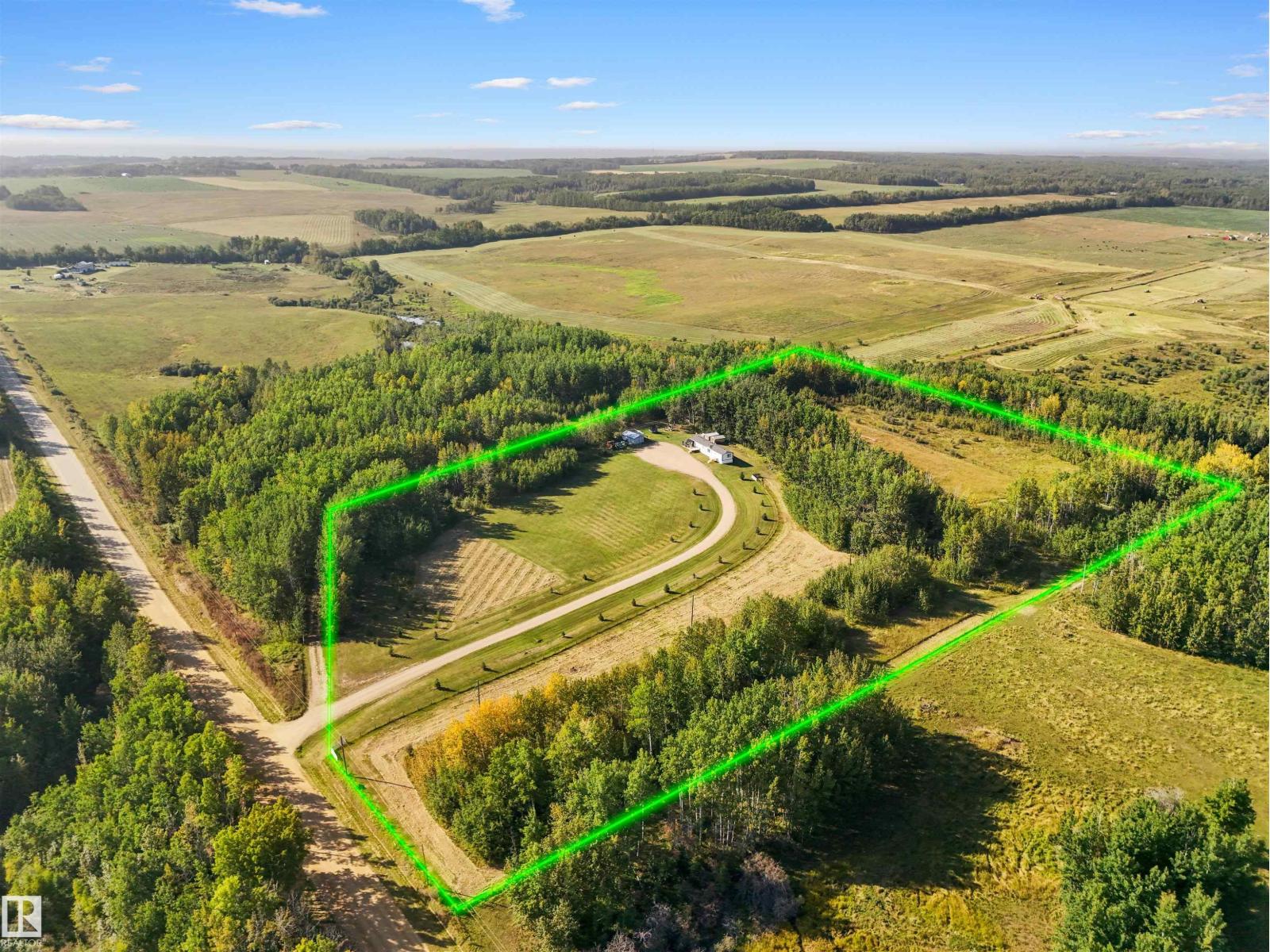
7418 Twp Road 510
7418 Twp Road 510
Highlights
Description
- Home value ($/Sqft)$307/Sqft
- Time on Housefulnew 3 hours
- Property typeSingle family
- StyleBungalow
- Median school Score
- Lot size10.01 Acres
- Year built2004
- Mortgage payment
Situated on 10.01 beautiful acres approximately 10 minutes from Drayton Valley, this property is set up for horses or livestock with cross fencing, page wire, shelters, and other outbuildings. The 2004 built, 1,205 sq ft, 3 bed, 2 bath home is ideally placed on the property with a mix of open space, trees and rolling hills. Inside, the open layout connects the kitchen, dining, and living areas, creating a bright and welcoming space. The kitchen offers plenty of storage with lots of cabinets and a handy corner pantry. The primary bedroom features a walk-in closet and a full 4-pc ensuite. On the other side of the home are 2 more bedrooms and a second 4-pc bath. There's also a separate laundry and storage room for added convenience. A great opportunity for anyone wanting space, comfort, and quiet country living. All outbuildings stay with the property. *Outline on drone photo is approximate*. Don't miss your opportunity to make this peaceful acreage your own! Pre-inspection available to serious buyers! (id:63267)
Home overview
- Heat type Forced air
- # total stories 1
- Fencing Fence
- # full baths 2
- # total bathrooms 2.0
- # of above grade bedrooms 3
- Subdivision None
- Lot dimensions 10.01
- Lot size (acres) 10.01
- Building size 1205
- Listing # E4456589
- Property sub type Single family residence
- Status Active
- 2nd bedroom 2.565m X 3.708m
Level: Main - Primary bedroom 3.48m X 4.496m
Level: Main - Living room 5.842m X 4.496m
Level: Main - Laundry 1.727m X 3.353m
Level: Main - 3rd bedroom 2.489m X 2.718m
Level: Main - Kitchen 4.445m X 4.496m
Level: Main
- Listing source url Https://www.realtor.ca/real-estate/28826102/7418-twp-road-510-rural-parkland-county-none
- Listing type identifier Idx

$-986
/ Month

