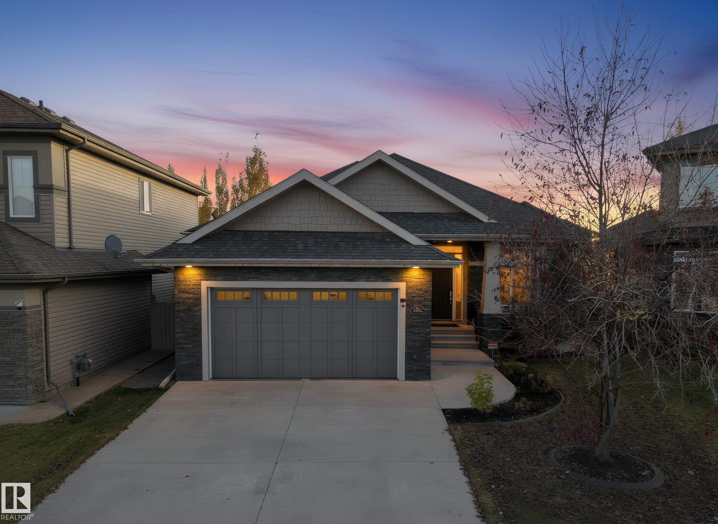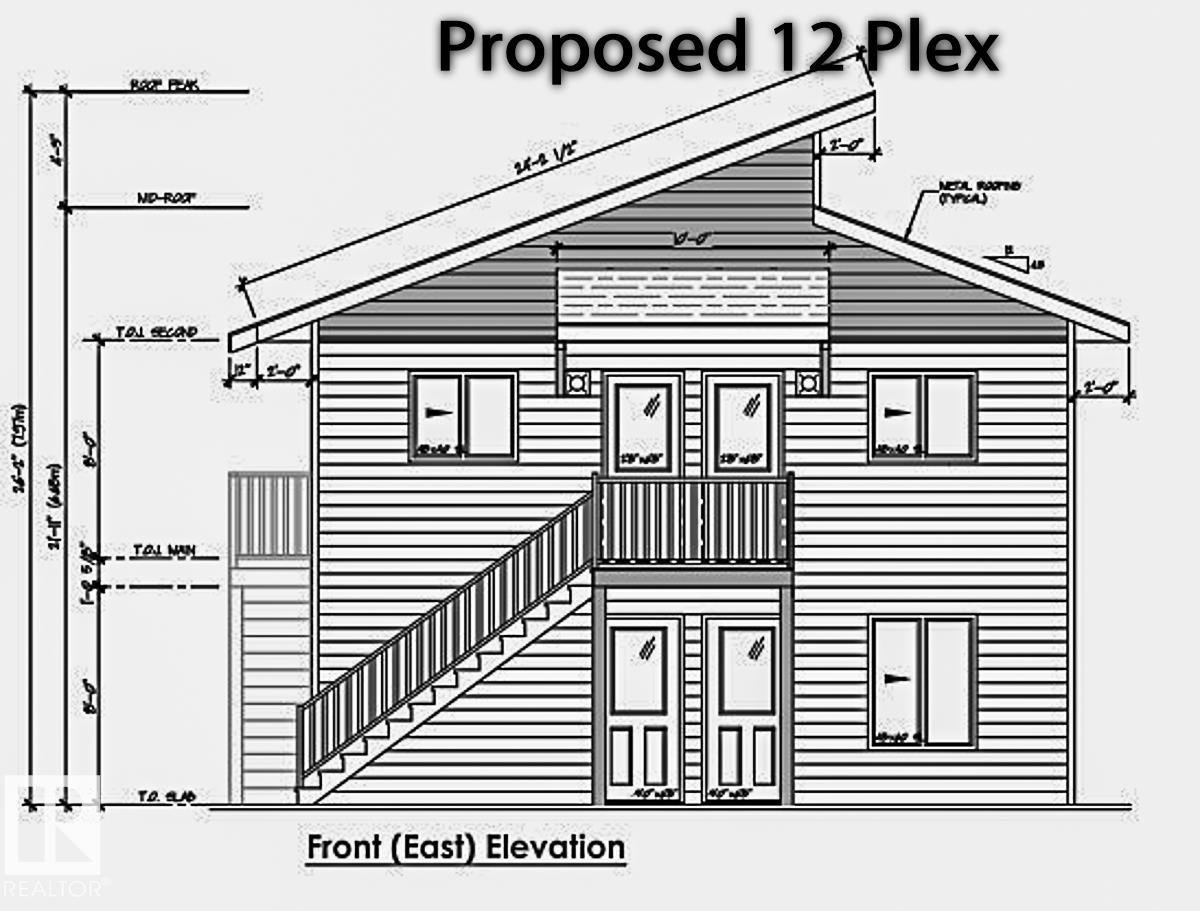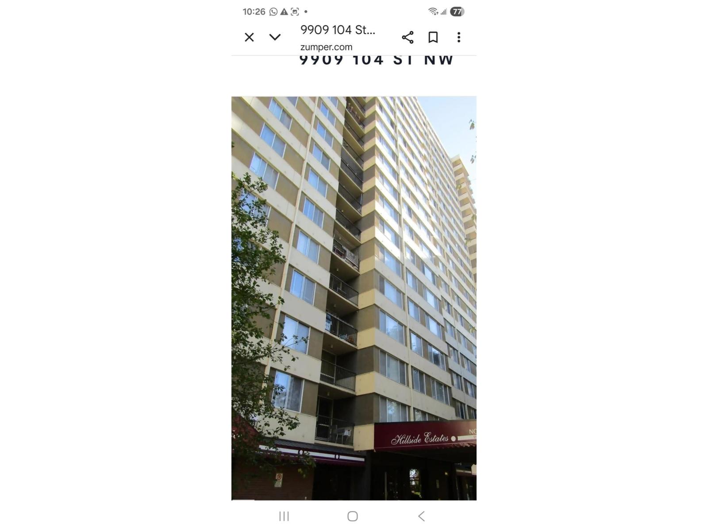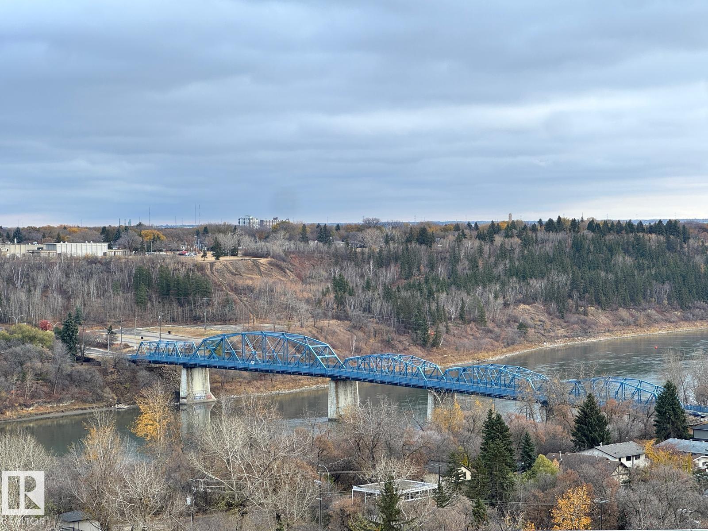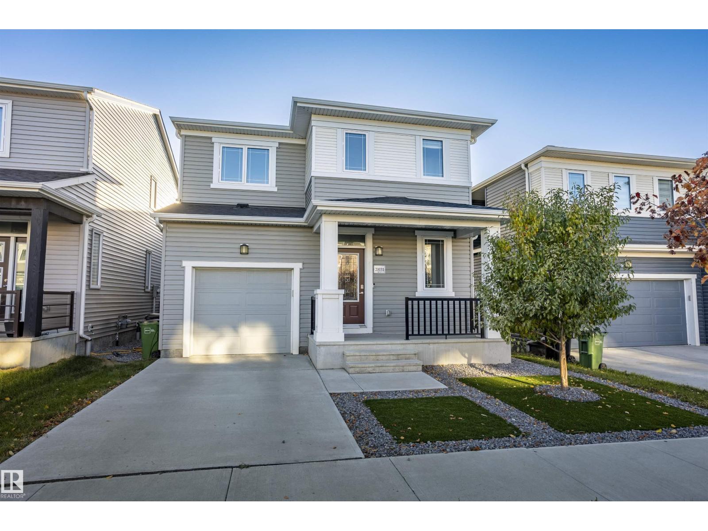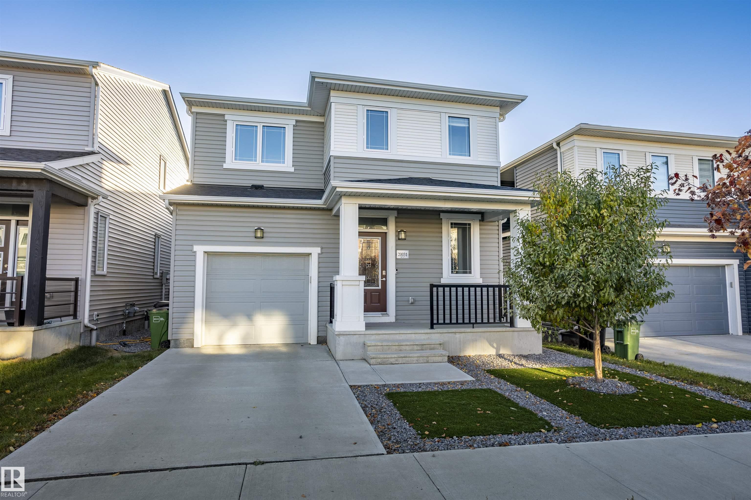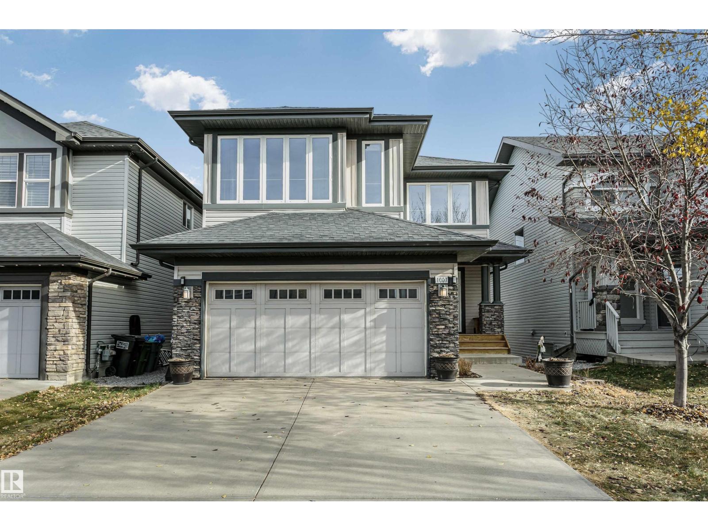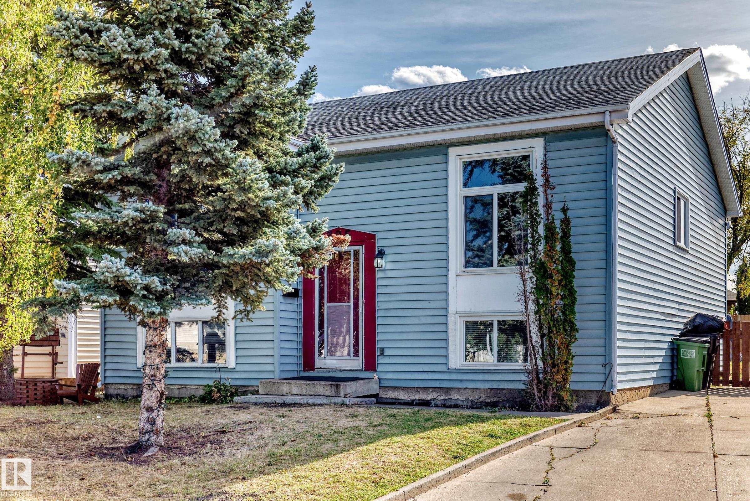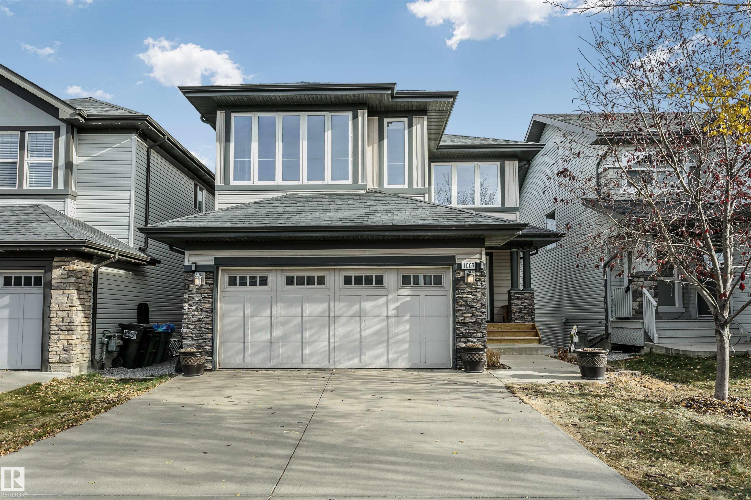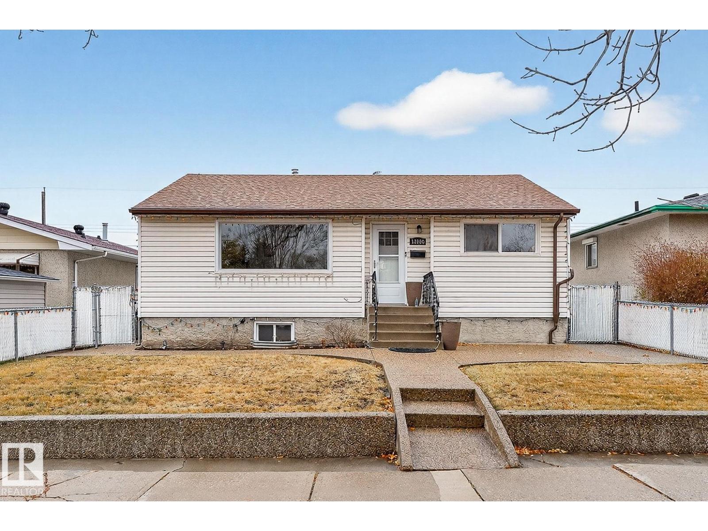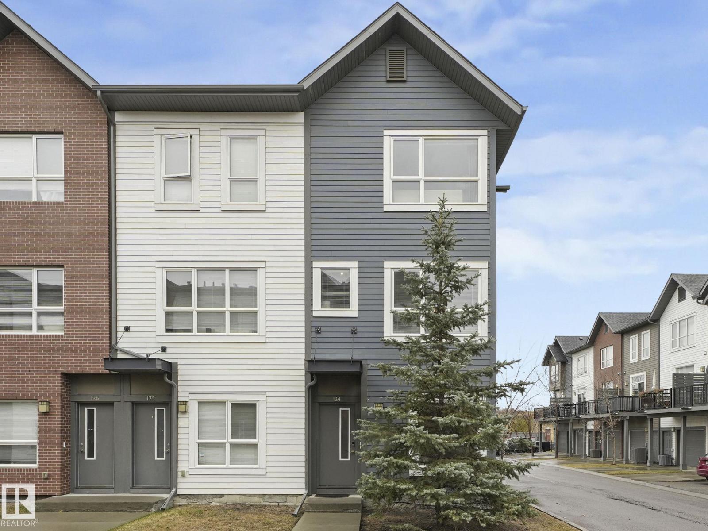- Houseful
- AB
- Rural Parkland County
- Hawks Ridge
- APT 202 53213 Rge Road 261 A
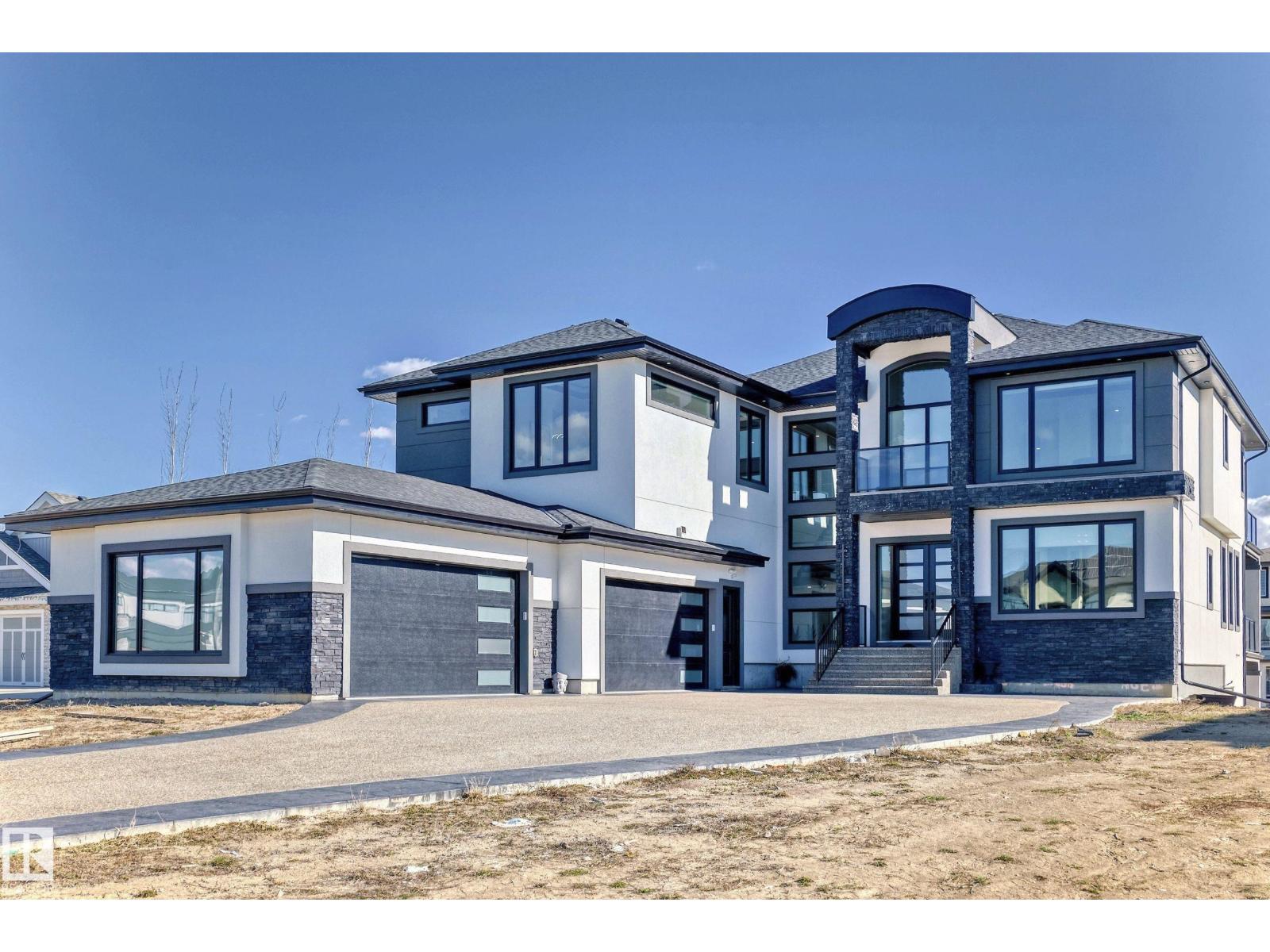
APT 202 53213 Rge Road 261 A
APT 202 53213 Rge Road 261 A
Highlights
Description
- Home value ($/Sqft)$516/Sqft
- Time on Housefulnew 15 hours
- Property typeSingle family
- Neighbourhood
- Median school Score
- Lot size0.52 Acre
- Year built2022
- Mortgage payment
SENSATIONAL LUXURY ESTATE! Over 5,700 sq ft of prime luxury living in Prestigious Park Lane Estates - crafted to impress, completed in 2024. Situated on a generous half acre lot with city water and sewer, this masterpiece is just 3 minutes from the Anthony Henday in West Edmonton's coveted Big Lake area. This Stunning Fully Finished Walk-Out Bsmt 2-storey offers 20 ft ceilings, an Open Concept Design + transcendental waterfall wall in the grand foyer-creates serenity and harmony the moment You arrive. Entertain with flair or unwind in style with a full theater, gym and expansive living spaces. Featuring 4 bedrooms up plus a main floor flex room/bedroom, prayer room (or library), balconies, 4 ensuites & walk - ins. Complete Chef’s Star & Spice Kitchens w the finest curated finishes throughout. The oversized heated quad garage and massive driveway complete this showstopper. The perfect blend of elegance, comfort, and wellness—this estate must be experienced to be believed! TRULY A LIFESTYLE BEYOND COMPARE! (id:63267)
Home overview
- Cooling Central air conditioning
- Heat type Forced air, in floor heating
- # total stories 2
- # parking spaces 10
- Has garage (y/n) Yes
- # full baths 5
- # total bathrooms 5.0
- # of above grade bedrooms 5
- Subdivision Park lane estates (parkland)
- Directions 2234713
- Lot dimensions 0.52
- Lot size (acres) 0.52
- Building size 4060
- Listing # E4463774
- Property sub type Single family residence
- Status Active
- 5th bedroom 3.7m X 3.87m
Level: Lower - Recreational room 8.39m X 5.47m
Level: Lower - Bonus room 3.9m X 4.35m
Level: Lower - Media room 6.31m X 3.89m
Level: Lower - Den 3.96m X 3.7m
Level: Main - Dining room 4.11m X 2.73m
Level: Main - Kitchen 4.94m X 4.72m
Level: Main - Living room 6.28m X 4.8m
Level: Main - Family room 5.8m X 3.89m
Level: Main - 2nd bedroom 4.1m X 3.73m
Level: Upper - 3rd bedroom 4.13m X 3.7m
Level: Upper - Library 4.09m X 2.82m
Level: Upper - Primary bedroom 5.16m X 4.54m
Level: Upper - Laundry 2.81m X 2.17m
Level: Upper - 4th bedroom 4.1m X 3.83m
Level: Upper
- Listing source url Https://www.realtor.ca/real-estate/29040432/202-53213-rge-road-261-a-rural-parkland-county-park-lane-estates-parkland
- Listing type identifier Idx

$-5,587
/ Month

