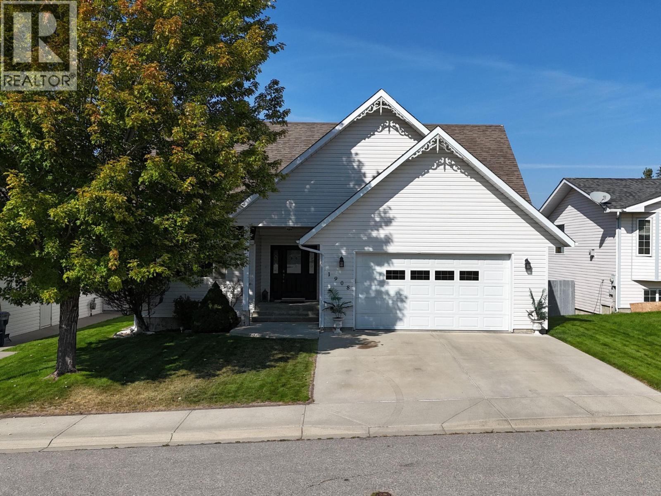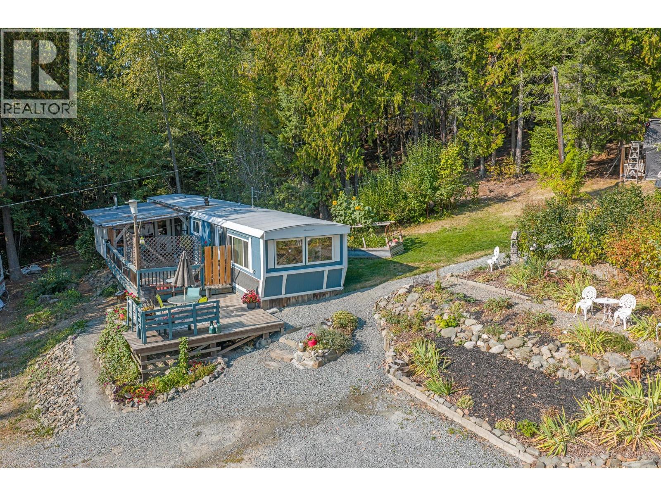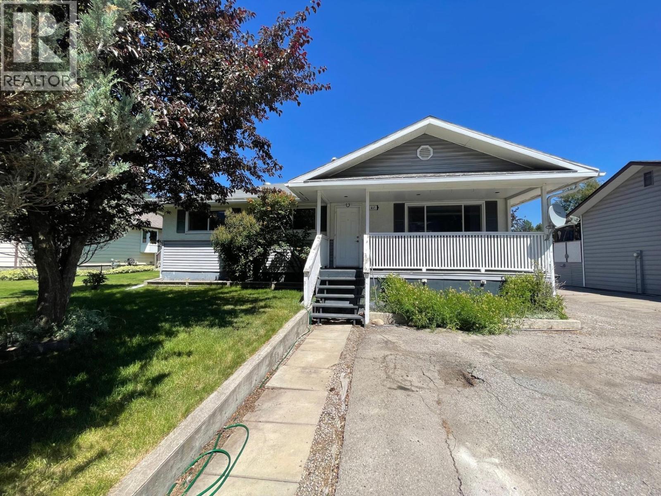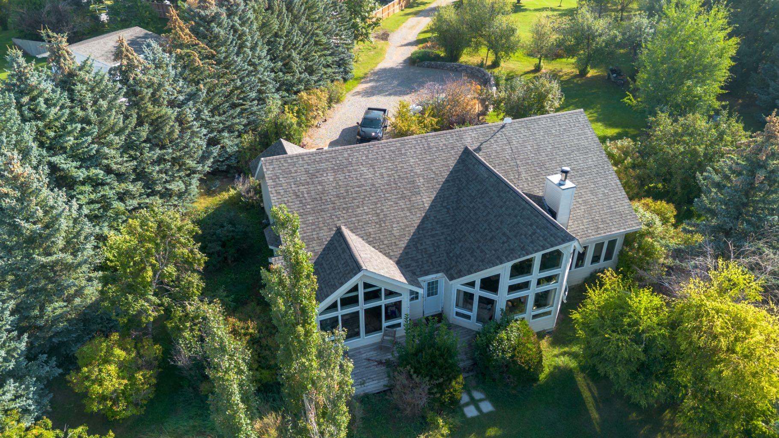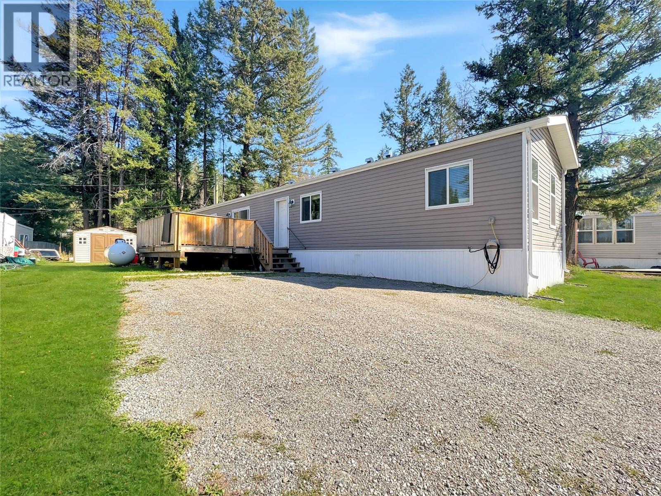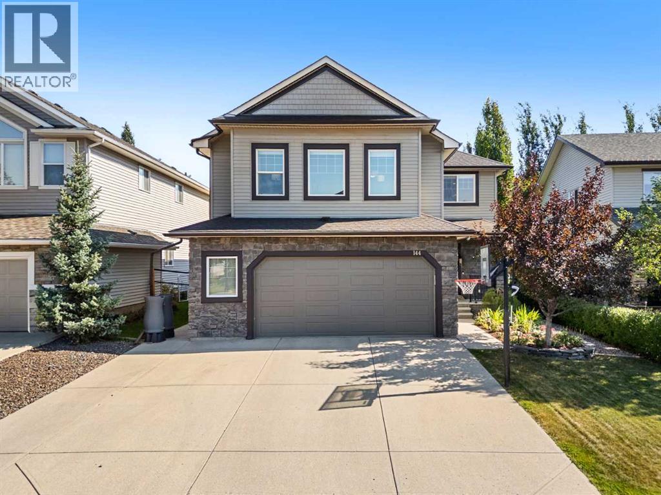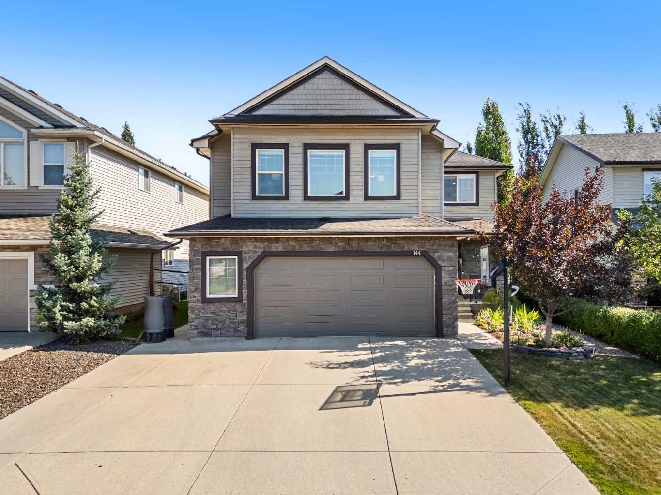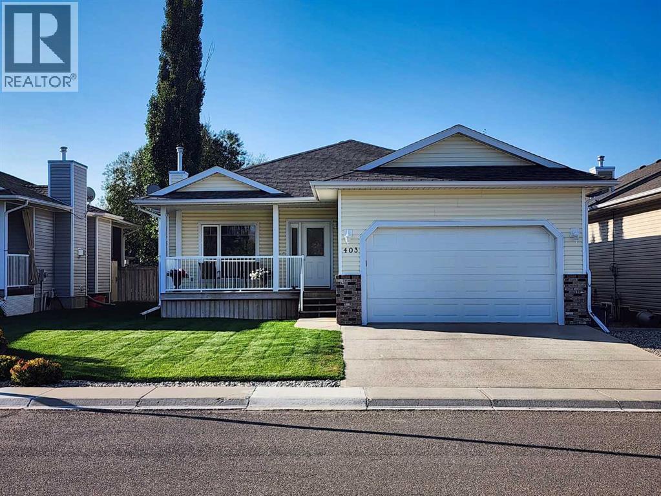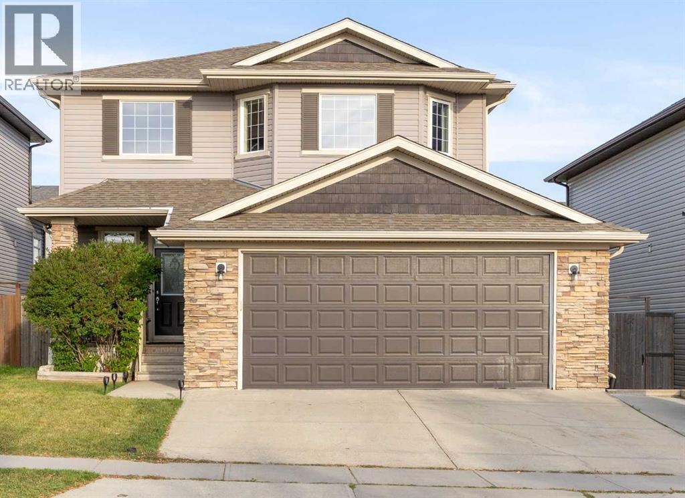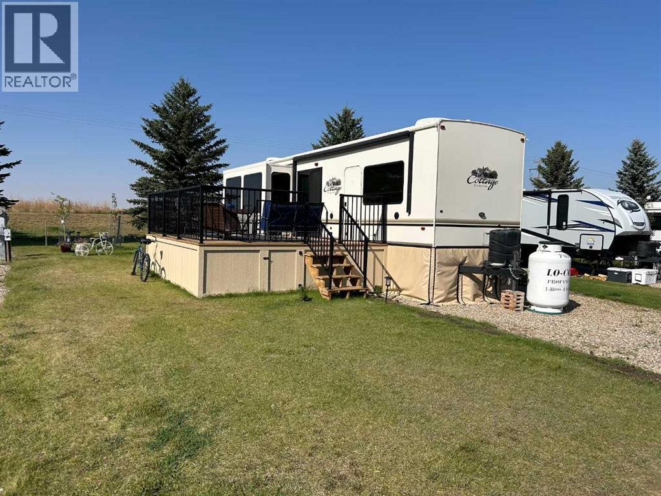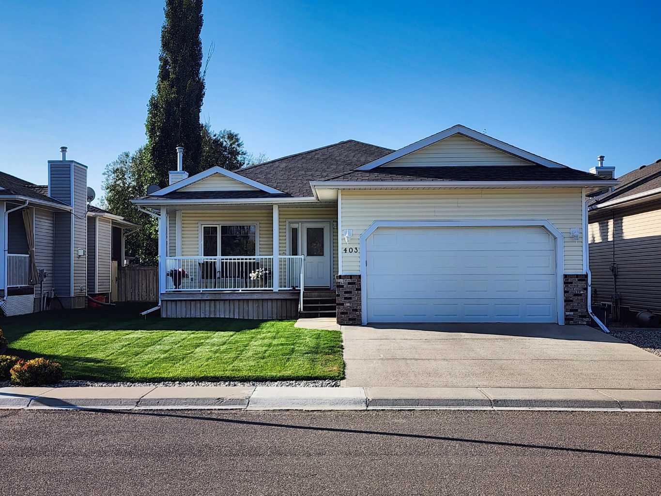- Houseful
- AB
- Rural Pincher Creek No. 9 M.d. Of
- T0K
- 433 Starlight Way
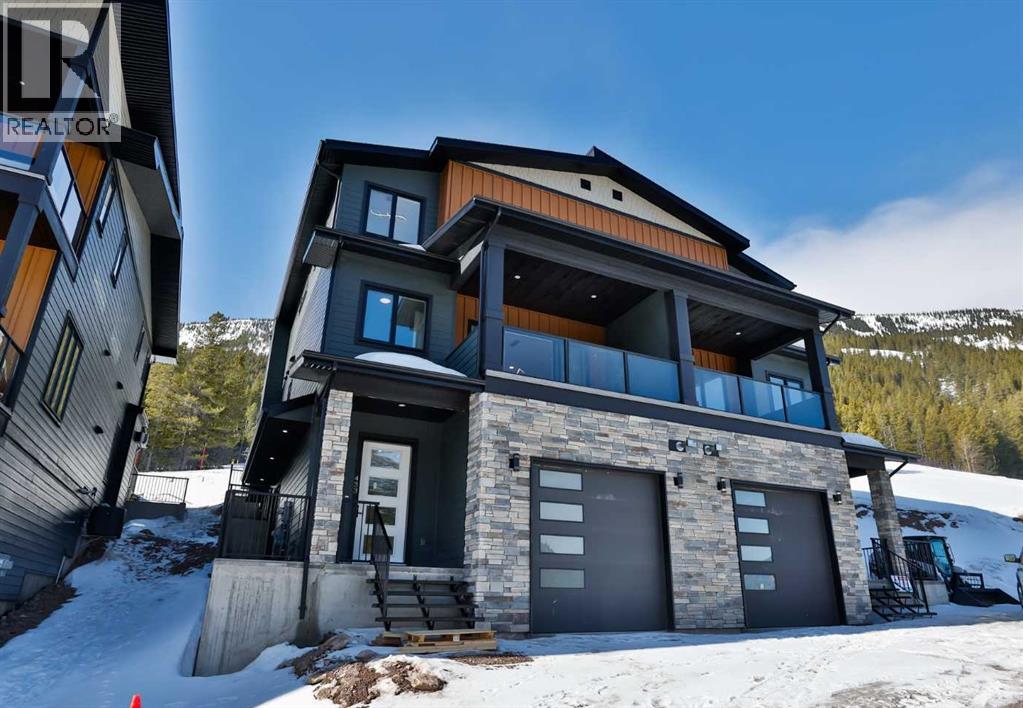
433 Starlight Way
433 Starlight Way
Highlights
Description
- Home value ($/Sqft)$409/Sqft
- Time on Houseful197 days
- Property typeSingle family
- Year built2025
- Garage spaces1
- Mortgage payment
Discover your family’s dream investment at this boutique ski resort, where memorable moments await for generations. This luxurious property is a winter wonderland and transforms into an outdoor paradise in summer, offering thrilling mountain biking and scenic hiking trails amidst stunning alpine views. Castle Mountain Resort, known for its impressive slopes, features nearly 900 acres of ski terrain, with a new high-speed quad chairlift set to enhance offerings by 25% in 2025, and over 2,600 vertical feet for all skill levels. In addition to skiing, the resort offers an established restaurant, ski chalet, excellent ski schools, and rental facilities, fostering a vibrant community filled with recreational opportunities and future growth. This brand-new, ski-in/ski-out property by Stone Developments boasts nearly 3,300 square feet of elegantly designed living space with a progressive warranty. Its low-maintenance exterior includes beautiful stone, composite siding, vinyl decking, and aluminum glass railings. Inside, the spacious living area features massive windows, soaring 10-foot ceilings, and a stunning wood-burning fireplace with a contemporary concrete hearth. Step outside through the 8-foot patio doors to your private oasis, just steps to the ski hill. The kitchen dazzles with high-end finishes, including a quartz island, stainless steel appliances, and a beautiful quartz backsplash. The large dining area offers sweeping 180-degree views of the Rocky Mountains and a deck with a gas hook-up and the potential for a hot tub. On the third floor, you’ll find luxurious vinyl plank flooring, a primary bedroom with two closets, and an ensuite featuring dual sinks, a floating vanity, and a steam shower. 2 additional bedrooms at the back with Laundry & bonus room for movie nights! The private basement suite includes a Bar area, two bedrooms, and a modern bathroom, providing rental opportunities or a separate retreat. The oversized single-car garage (14 x 23) features a gas overhead heater, epoxy floors, and 10 x10 overhead door with glass inserts. The home is equipped with two furnaces and an on-demand hot water system. This property is more than a home; it’s a legacy—an investment in family tradition and adventure. Enjoy winter skiing, summer hiking and biking, and gatherings with loved ones in a stunning setting that can be cherished for generations. Don’t miss the chance to make this luxurious ski retreat part of your family’s legacy. Contact your REALTOR® today for a viewing and start your adventure in this year-round paradise! (id:63267)
Home overview
- Cooling None
- Heat source Natural gas
- Heat type Forced air
- Sewer/ septic Municipal sewage system
- # total stories 2
- Construction materials Wood frame
- Fencing Not fenced
- # garage spaces 1
- # parking spaces 3
- Has garage (y/n) Yes
- # full baths 4
- # total bathrooms 4.0
- # of above grade bedrooms 6
- Flooring Tile, vinyl plank
- Has fireplace (y/n) Yes
- Subdivision Castle mountain resort
- Directions 2089031
- Lot dimensions 2805
- Lot size (acres) 0.06590696
- Building size 3175
- Listing # A2199544
- Property sub type Single family residence
- Status Active
- Dining room 4.471m X 2.92m
Level: 2nd - Living room 7.315m X 5.31m
Level: 2nd - Bedroom 2.691m X 3.377m
Level: 2nd - Bathroom (# of pieces - 3) 2.387m X 1.472m
Level: 2nd - Kitchen 4.749m X 6.425m
Level: 2nd - Family room 4.648m X 4.548m
Level: 3rd - Bedroom 3.581m X 3.252m
Level: 3rd - Bathroom (# of pieces - 4) 2.438m X 3.072m
Level: 3rd - Bathroom (# of pieces - 4) 2.463m X 1.472m
Level: 3rd - Primary bedroom 4.596m X 4.039m
Level: 3rd - Bedroom 3.557m X 3.225m
Level: 3rd - Bedroom 2.691m X 2.896m
Level: Main - Recreational room / games room 4.215m X 3.658m
Level: Main - Bedroom 2.667m X 2.92m
Level: Main - Eat in kitchen 4.215m X 1.804m
Level: Main - Bathroom (# of pieces - 3) 2.972m X 1.472m
Level: Main - Other 2.463m X 2.362m
Level: Main - Foyer 2.49m X 2.262m
Level: Main
- Listing source url Https://www.realtor.ca/real-estate/28001958/433-starlight-way-rural-pincher-creek-no-9-md-of-castle-mountain-resort
- Listing type identifier Idx

$-3,467
/ Month


