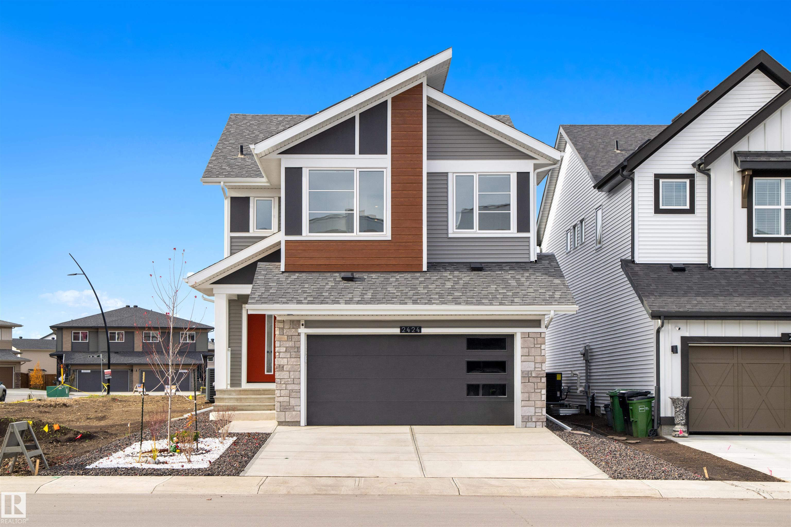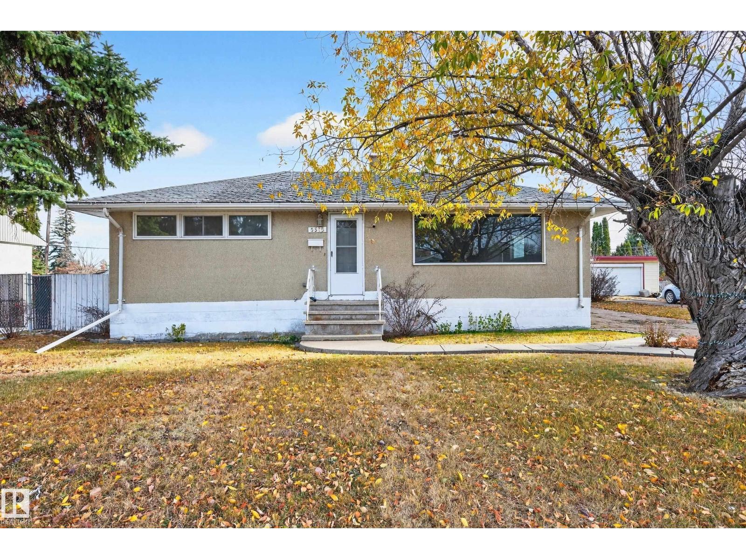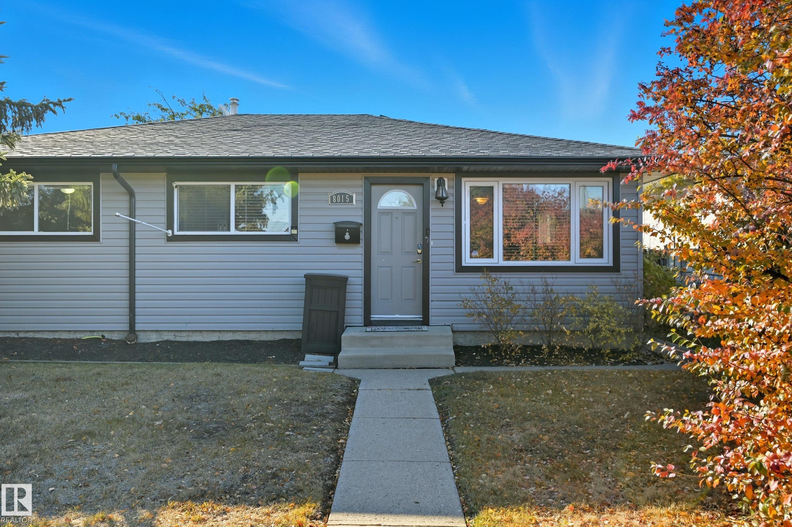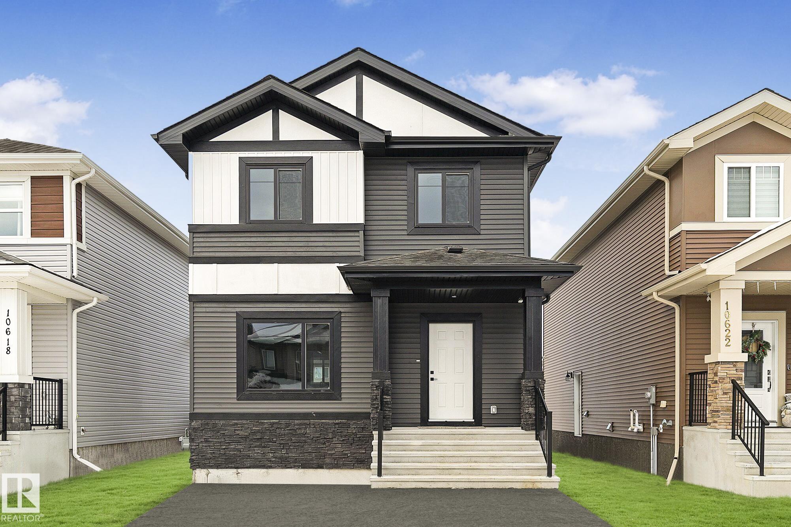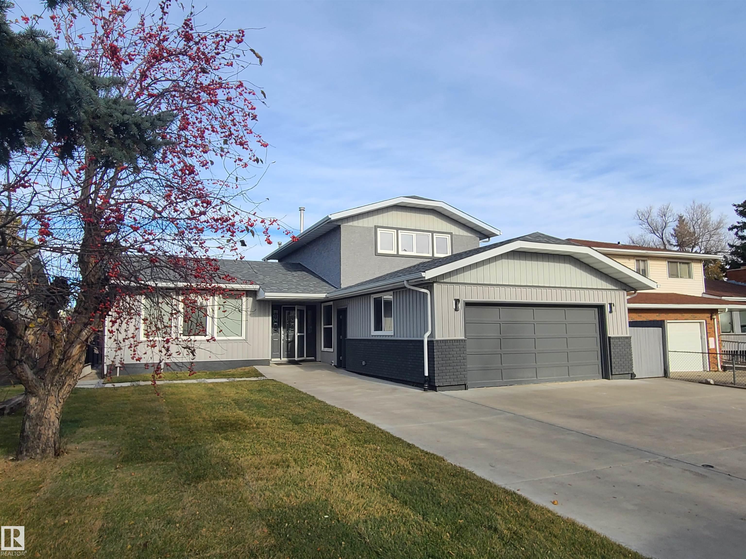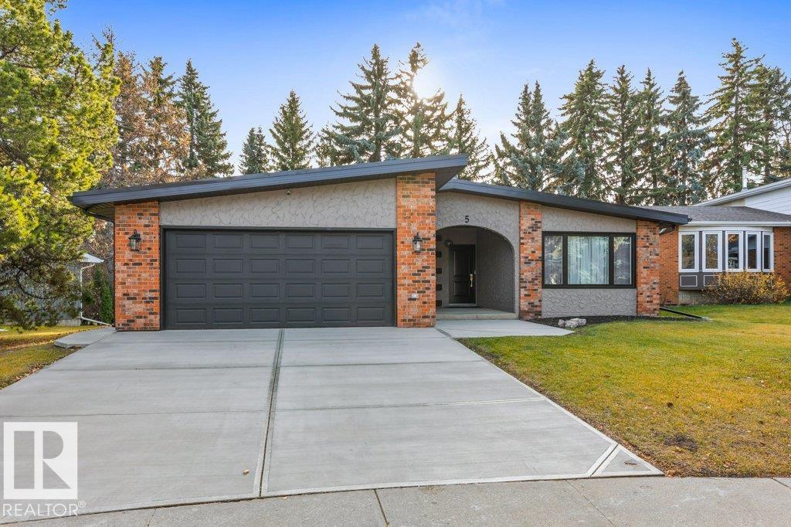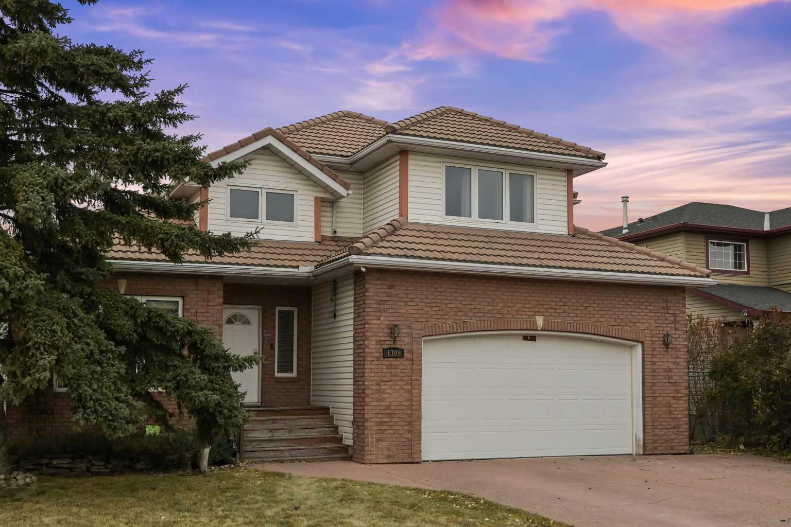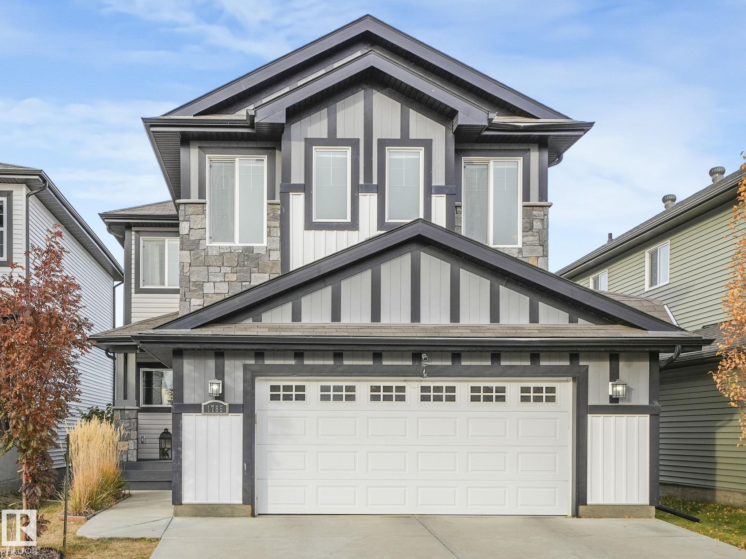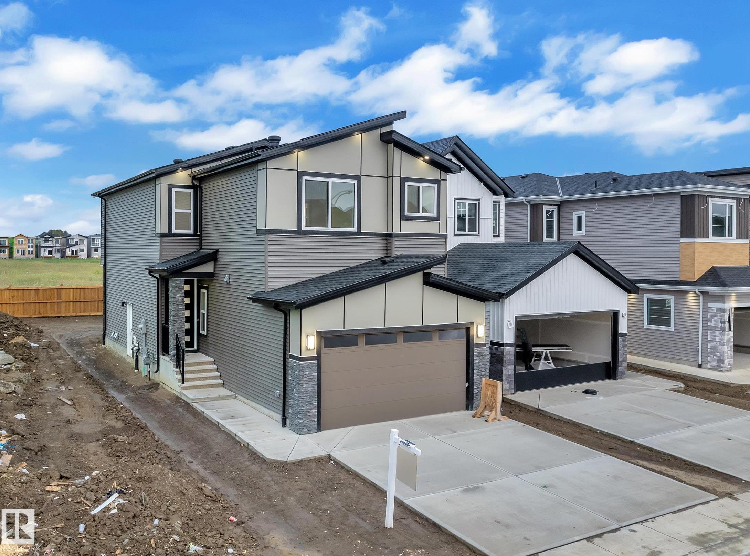- Houseful
- AB
- Rural Ponoka County
- T0C
- 276 Canal St
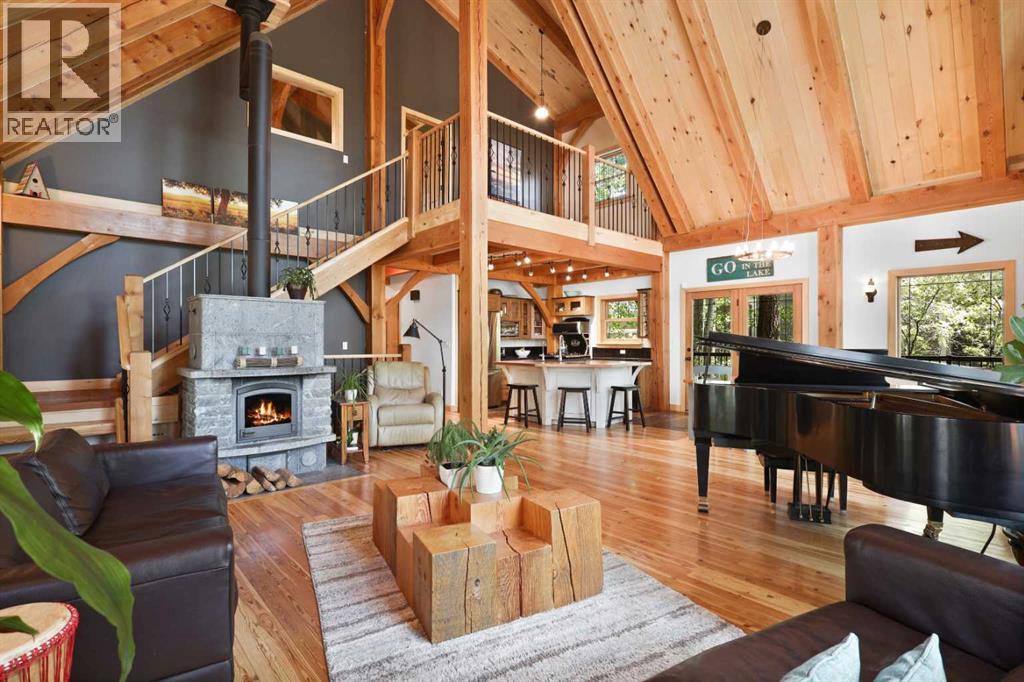
Highlights
Description
- Home value ($/Sqft)$865/Sqft
- Time on Houseful172 days
- Property typeSingle family
- Median school Score
- Year built2006
- Garage spaces2
- Mortgage payment
Welcome to 276 Canal Street, a stunning lakeside property with private dock accessing the canal on Gull Lake. This beautiful timber frame home, constructed with Douglas fir from Golden, BC, is designed with meticulous attention to detail and offers a luxurious living experience. Enjoy the breathtaking views of your children playing from the spacious living room, which features 30-foot vaulted ceilings, floor to ceiling windows, patio doors, and a cozy soapstone wood fireplace that retains heat for up to 48 hours. This 1,842 square foot home boasts an expansive 1,300 square foot wrap-around deck, surrounded by trees and fully landscaped for ultimate privacy. The exterior is finished with asphalt and fiberglass shingles that come with a 100-year warranty. The heated double car garage adds to the convenience and comfort of this exceptional property. Inside, the kitchen is a chef's dream, featuring wood cabinetry, ample storage, and an Elmira gas stove styled as an 1860 replica. The copper countertop on the island is both antimicrobial and easy to clean, complemented by granite countertops and a pantry. The in-floor heating ensures warmth and comfort throughout. The primary bedroom is located in the loft, complete with an ensuite bathroom featuring a jacuzzi tub, shower, double vanity, and a walk-in closet. The loft also includes a cozy living area. The basement offers two additional bedrooms, a four-piece bathroom, new flooring, a laundry room, and a large games area, providing plenty of space for family and guests. Above the garage you'll find two bedrooms with one plumbed for a wet bar, and one bathroom. The home is equipped with triple-pane windows and refinished hardwood floors, with in-floor heating on the tiled surfaces for added luxury. Enjoy community amenities including private beaches, playgrounds, tennis courts, and ice skating in the winter. The property also features a private dock and access to walking paths and a community hall, making it a perfect retre at for all seasons. Experience the epitome of lakeside living at 276 Canal Street. (id:63267)
Home overview
- Cooling None
- Heat source Natural gas
- Heat type Forced air, in floor heating
- Sewer/ septic Municipal sewage system
- # total stories 2
- Fencing Not fenced
- # garage spaces 2
- # parking spaces 2
- Has garage (y/n) Yes
- # full baths 4
- # total bathrooms 4.0
- # of above grade bedrooms 6
- Flooring Carpeted, hardwood, tile
- Has fireplace (y/n) Yes
- Community features Lake privileges
- Subdivision Meridian beach
- Directions 2180995
- Lot desc Landscaped
- Lot dimensions 13735
- Lot size (acres) 0.32272086
- Building size 1843
- Listing # A2221063
- Property sub type Single family residence
- Status Active
- Other 2.819m X 1.829m
Level: 2nd - Primary bedroom 5.715m X 5.282m
Level: 2nd - Loft 4.444m X 2.49m
Level: 2nd - Bathroom (# of pieces - 5) Measurements not available
Level: 2nd - Bedroom 3.886m X 3.581m
Level: Basement - Furnace 3.758m X 2.795m
Level: Basement - Bathroom (# of pieces - 4) Measurements not available
Level: Basement - Bedroom 3.911m X 3.581m
Level: Basement - Recreational room / games room 4.063m X 8.483m
Level: Basement - Laundry 1.652m X 2.438m
Level: Basement - Kitchen 2.896m X 4.471m
Level: Main - Bedroom 4.191m X 5.157m
Level: Main - Dining room 2.896m X 5.054m
Level: Main - Living room 5.715m X 6.376m
Level: Main - Foyer 4.42m X 2.438m
Level: Main - Bathroom (# of pieces - 4) Measurements not available
Level: Main - Bedroom 5.867m X 4.596m
Level: Unknown - Bedroom 4.673m X 5.334m
Level: Unknown - Bathroom (# of pieces - 3) Measurements not available
Level: Unknown
- Listing source url Https://www.realtor.ca/real-estate/28322043/276-canal-street-rural-ponoka-county-meridian-beach
- Listing type identifier Idx

$-4,253
/ Month

