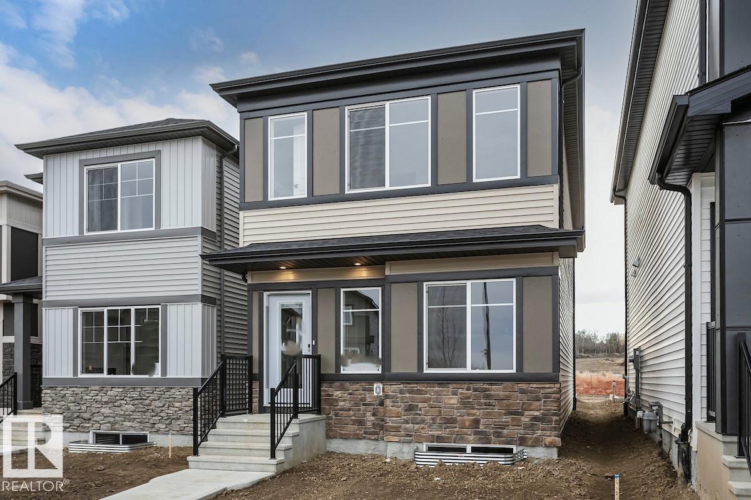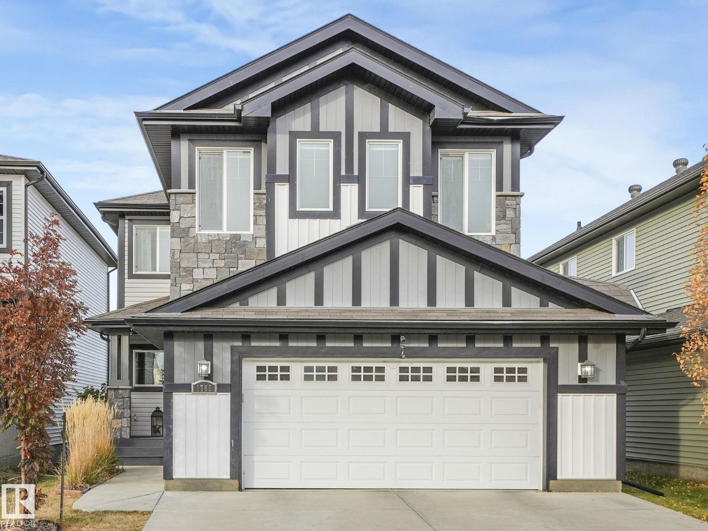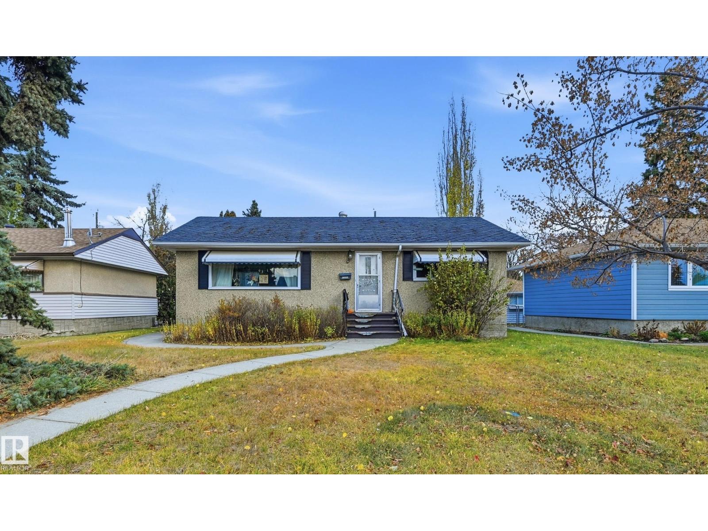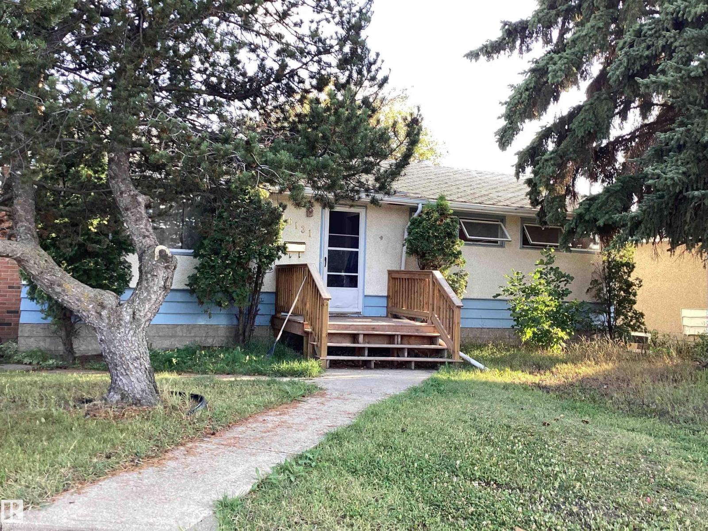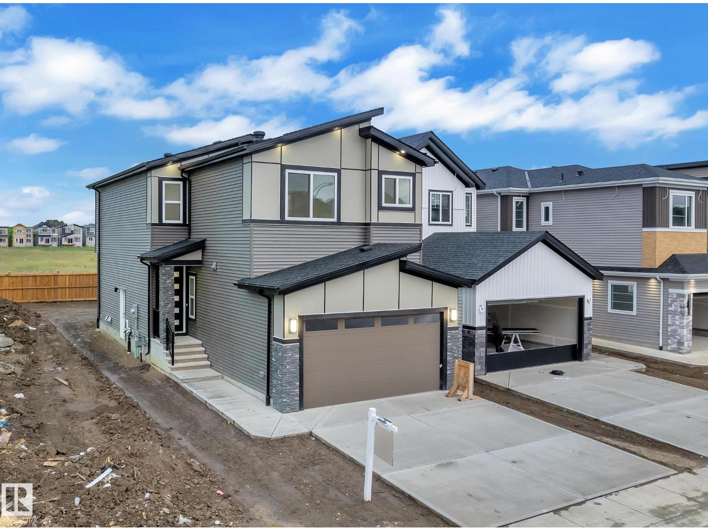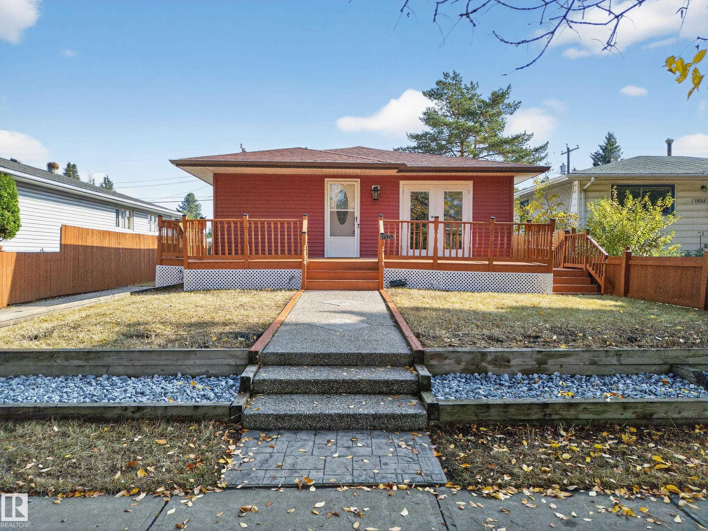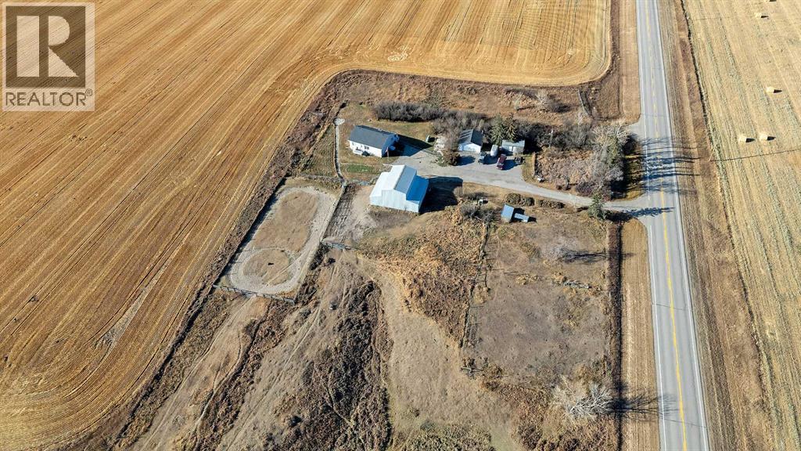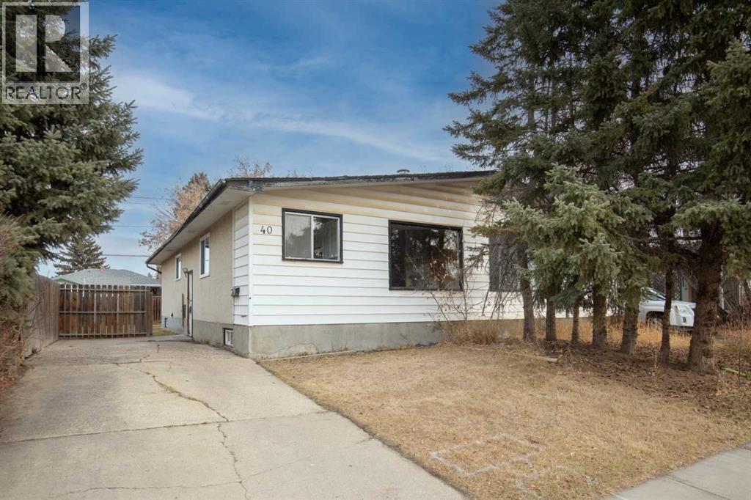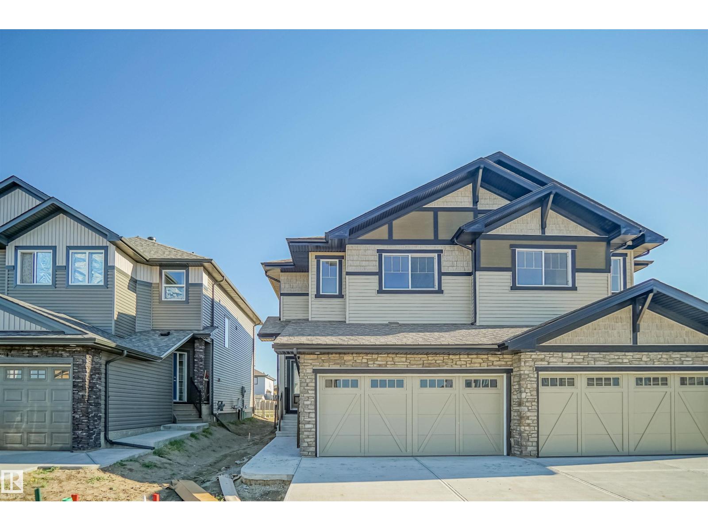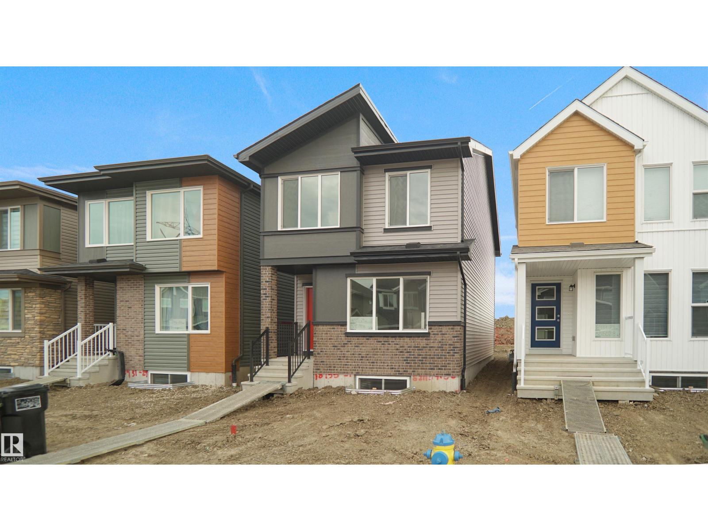- Houseful
- AB
- Rural Ponoka County
- T0C
- 705 Bridgeview Rd
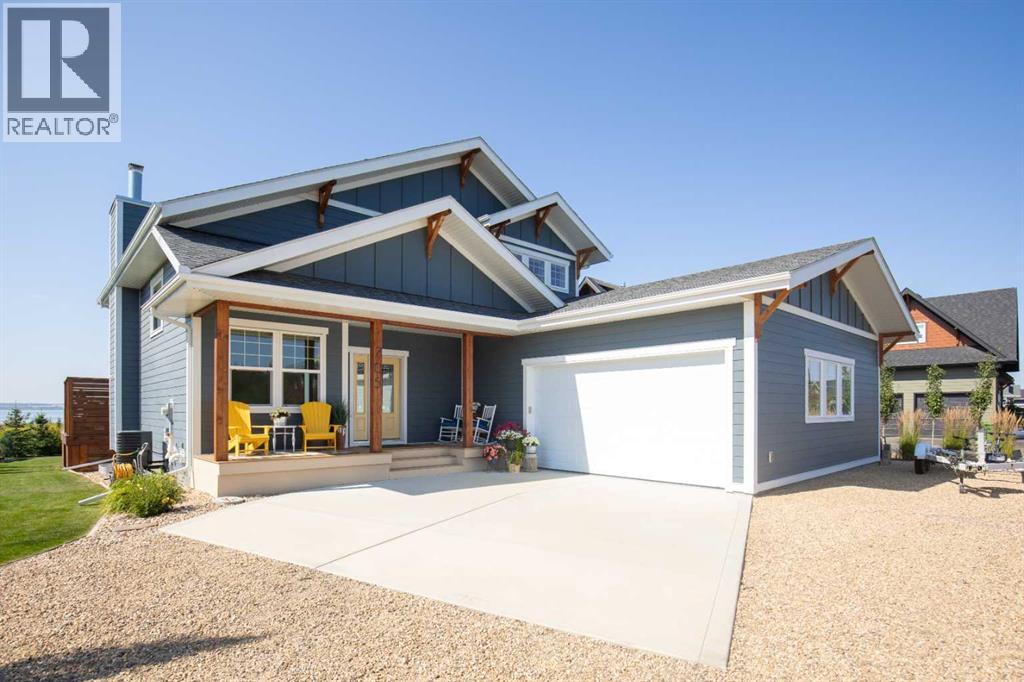
705 Bridgeview Rd
705 Bridgeview Rd
Highlights
Description
- Home value ($/Sqft)$504/Sqft
- Time on Houseful66 days
- Property typeSingle family
- Median school Score
- Lot size0.34 Acre
- Year built2019
- Garage spaces2
- Mortgage payment
This custom-built property holds a premium location in Meridian Beach, a lakefront community on Gull Lake, Alberta. The development offers several amenities including its unique canal feature that provides unparalleled boat access to the lake, two white sand beaches, playgrounds, beach volleyball, tennis/pickleball courts, & a community hall. Escape from the city, while being conveniently close to Calgary, Edmonton, & Red Deer. Offering a premium west-facing LAKEFRONT lot with unobstructed panoramic views! The 26x26’ heated garage offers room to park full-sized vehicles & all the toys! Head inside to explore the 2,832 sq ft of living space; the main floor features soaring vaulted ceilings, a beautiful stone surround gas fireplace & a wide open floor plan—great for entertaining! Large west-facing windows absolutely showcase the sunsets over the lake. Enjoy the massive 41x16’ private rear deck with glass railings, plumbed with natural gas, & a custom-built screened outdoor sunroom (complete with high-quality Weather Master vinyl windows, power, white-washed pine interior, & Douglas fir beams)—an absolute must-see! Pristine landscaping all around, privacy shades, exquisite boulder work, with thoughtful zeroscaping in those storage/trailer parking areas. Luxury vinyl plank flooring with beautiful finishings throughout this home. The master suite is located on the upper floor & is equipped with a large walk-in closet, 3pc ensuite, & comes with an unmatched view of the lake! Just around the corner is another large bedroom; don’t miss the loft overlooking the open-to-below living space & more lake views through transom windows—a great place to have an evening read of your favourite book. The kitchen is an absolute delight, featuring a corner sink overlooking the backyard, custom cabinetry with open wood shelving, center island, tile backsplash, & a full stainless appliance package, including wine fridge. The main floor includes a generous laundry room with additional coat storage, flex room, 2pc guest bathroom, offering great functionality when hosting family get-togethers. Downstairs you’ll find a fully finished living space with kitchenette, 9’ ceilings, 2 big bedrooms, 4pc bath, & a generous second living room. This house is very roomy & meticulously cared for. The Hardie Board exterior enhances visual appeal while ensuring durability. Enjoy summer afternoons at the beach, morning walks along the lake, or hosting barbecues on your massive rear deck. Additional features include: functional in-floor heating on the lower level, water softener, central vac, AC, fire pit, Roxul sound-dampening insulation, triple-pane windows with sun stop, private dock on canal, & a 1/3 acre lot size. Meridian Beach is Gull Lake's finest destination with a year-round community that offers many neighbourhood activities & amenities, a general store & restaurant—a great place to meet neighbors for a bite to eat. Ice fishing, tobogganing, skating, swimming, sunbathing, & the yearly Canal Days! (id:63267)
Home overview
- Cooling Central air conditioning
- Heat source Natural gas
- Heat type Central heating, other, forced air, in floor heating
- Sewer/ septic Municipal sewage system
- # total stories 2
- Construction materials Poured concrete, wood frame
- Fencing Partially fenced
- # garage spaces 2
- # parking spaces 5
- Has garage (y/n) Yes
- # full baths 3
- # half baths 1
- # total bathrooms 4.0
- # of above grade bedrooms 4
- Flooring Carpeted, tile, vinyl plank
- Has fireplace (y/n) Yes
- Community features Lake privileges, fishing
- Subdivision Meridian beach
- Directions 2006683
- Lot desc Landscaped, lawn
- Lot dimensions 1361
- Lot size (acres) 0.3362985
- Building size 1883
- Listing # A2251813
- Property sub type Single family residence
- Status Active
- Furnace 4.139m X 2.033m
Level: Lower - Bedroom 3.758m X 3.53m
Level: Lower - Bathroom (# of pieces - 4) 2.362m X 1.957m
Level: Lower - Recreational room / games room 6.02m X 4.52m
Level: Lower - Bedroom 4.039m X 3.734m
Level: Lower - Living room 4.929m X 4.724m
Level: Main - Dining room 3.481m X 3.353m
Level: Main - Sunroom 4.039m X 4.014m
Level: Main - Office 2.691m X 2.438m
Level: Main - Laundry 3.481m X 2.134m
Level: Main - Kitchen 5.334m X 4.801m
Level: Main - Bathroom (# of pieces - 2) 2.185m X 0.914m
Level: Main - Bathroom (# of pieces - 4) 2.438m X 1.448m
Level: Upper - Bathroom (# of pieces - 3) 2.667m X 1.472m
Level: Upper - Bedroom 5.206m X 3.1m
Level: Upper - Loft 4.877m X 3.277m
Level: Upper - Primary bedroom 3.862m X 3.557m
Level: Upper
- Listing source url Https://www.realtor.ca/real-estate/28793586/705-bridgeview-road-rural-ponoka-county-meridian-beach
- Listing type identifier Idx

$-2,531
/ Month

