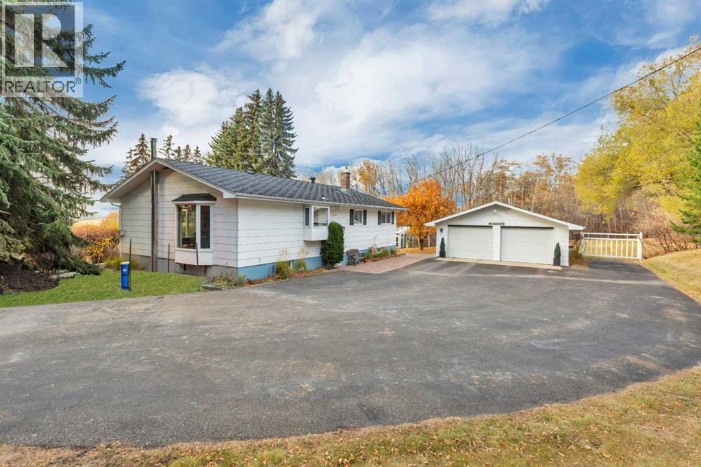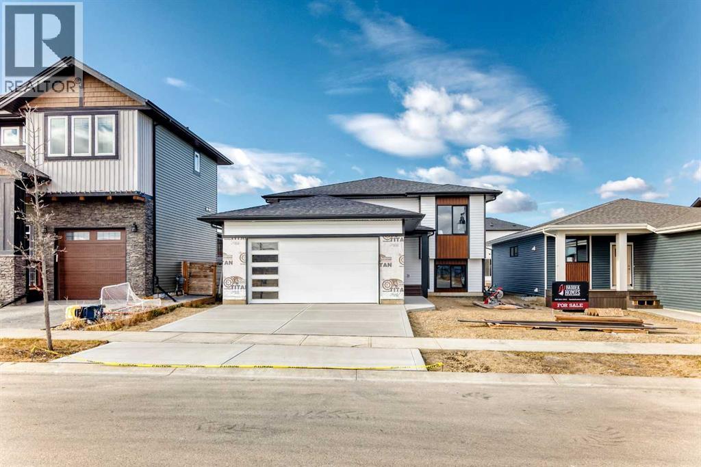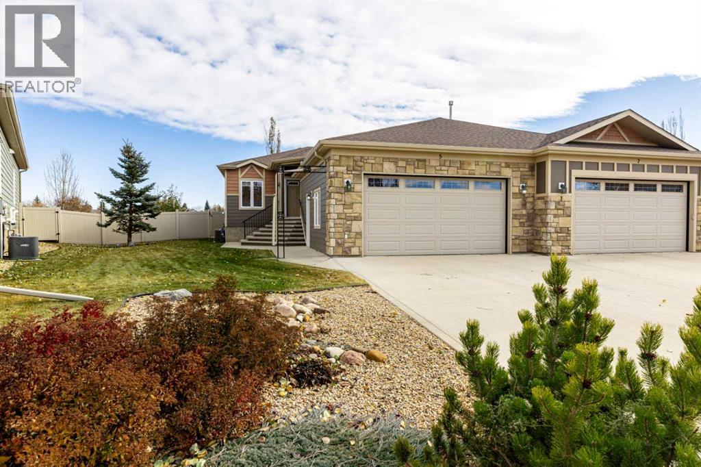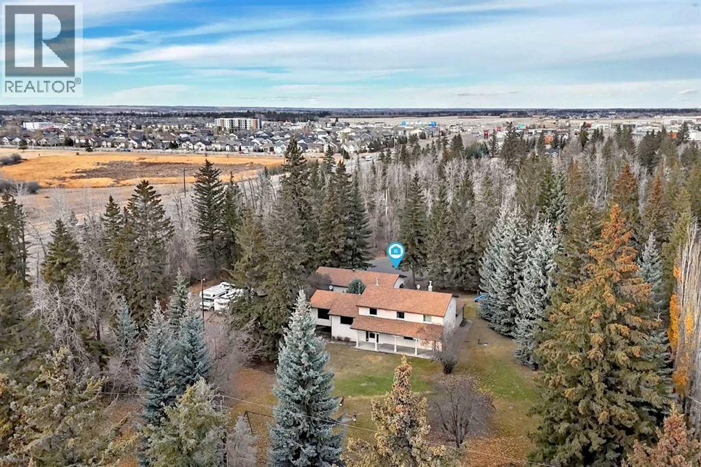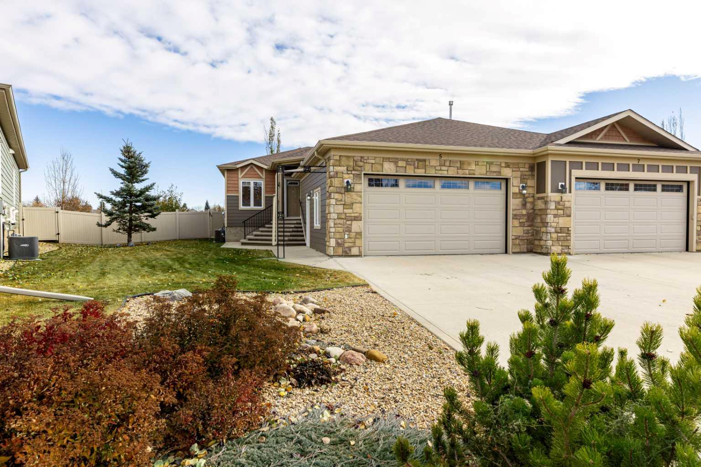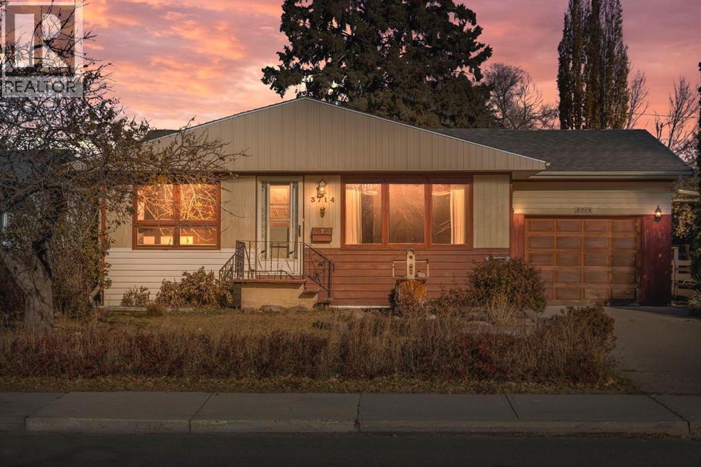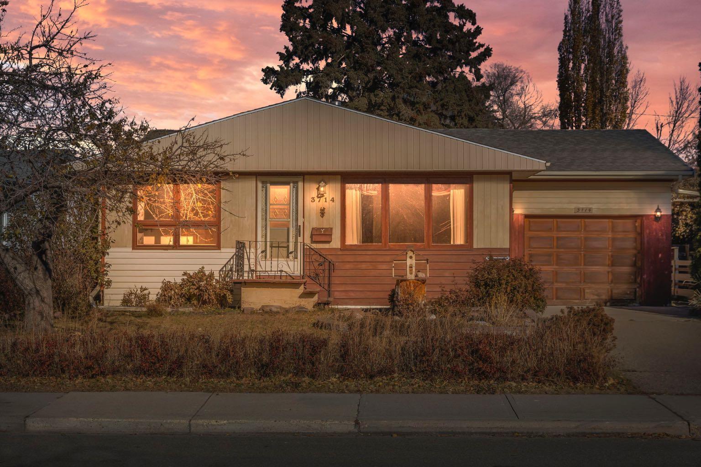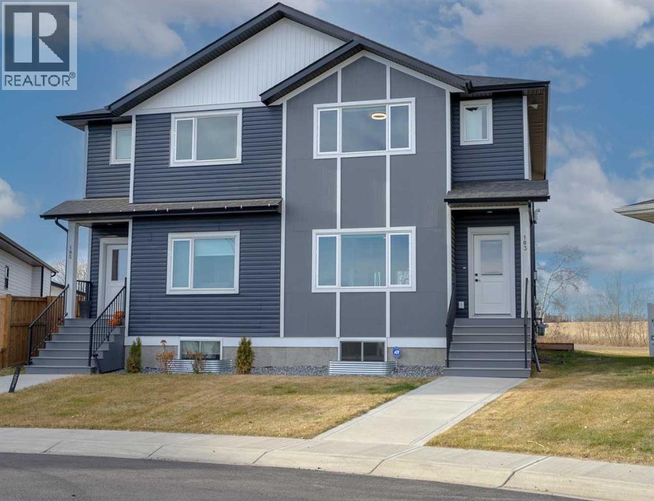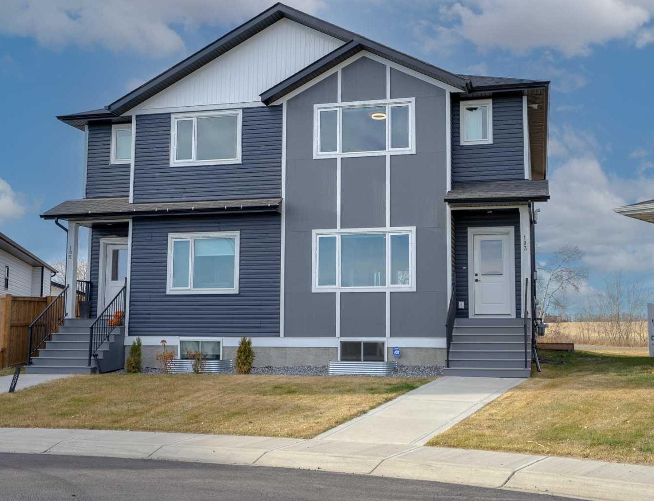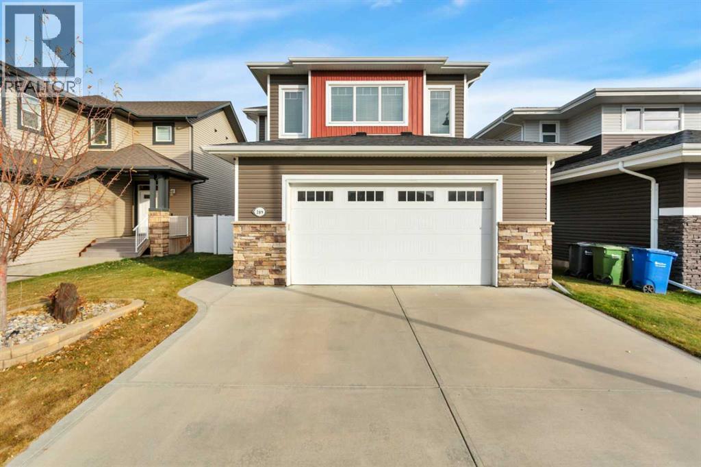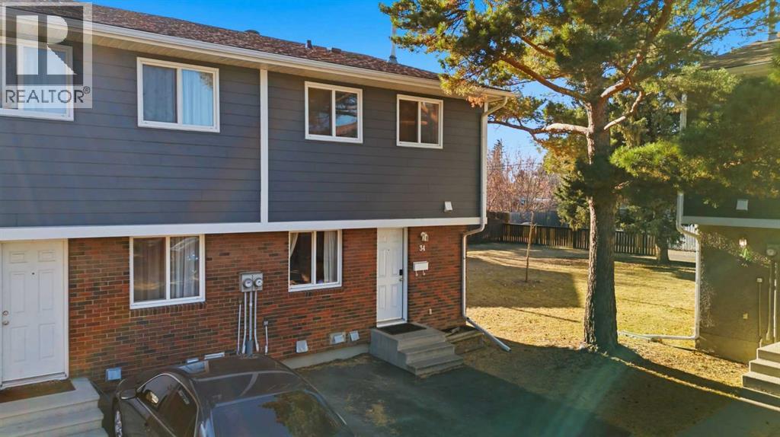- Houseful
- AB
- Rural Red Deer County
- T4S
- 1236 Township Road 384 Unit 201
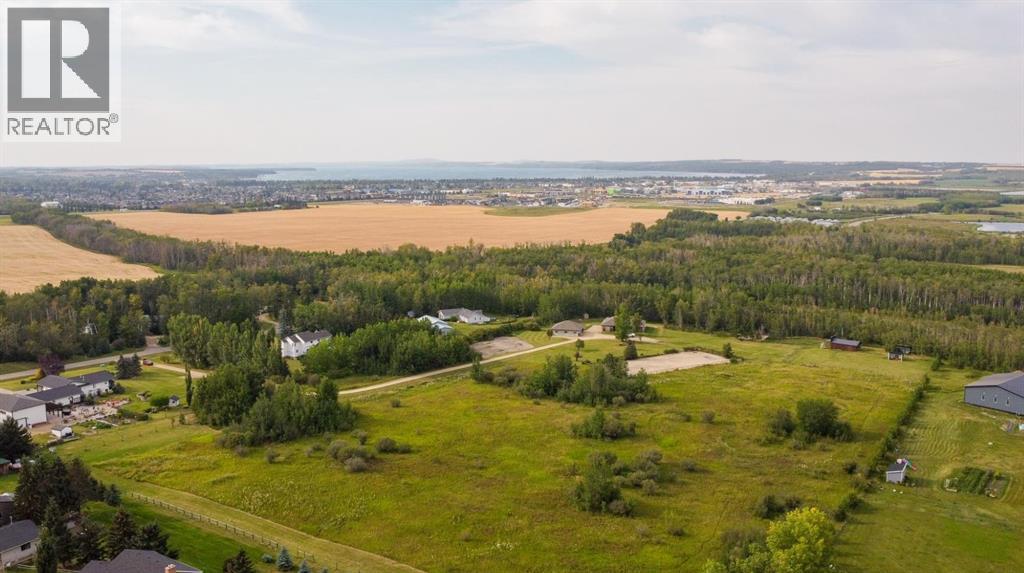
1236 Township Road 384 Unit 201
1236 Township Road 384 Unit 201
Highlights
Description
- Home value ($/Sqft)$712/Sqft
- Time on Houseful22 days
- Property typeSingle family
- StyleBungalow
- Median school Score
- Lot size12.16 Acres
- Year built2001
- Garage spaces5
- Mortgage payment
2,316 SQ. FT. BUNGALOW LOCATED ON 12.16 ACRES JUST MINUTES EAST OF SYLVAN ~ POTENTIAL TO SUBDIVIDE ~ OVERSIZED TRIPLE DETACHED GARAGE + NUMEROUS OUTBUILDINGS ~ SET UP FOR HORSES W/CORRALS, FENCING, SHELTER & WATERER ~ 42' x 7' covered front veranda welcomes you to this well cared for home ~ Open concept main floor layout is complemented by vinyl plank flooring and large windows offering tons of natural light ~ Double sided stone fireplace with a raised hearth and mantle separate the living and dining rooms ~ The kitchen offers a functional layout with plenty of cabinets, ample stone counter space including a large island with an eating bar, window above the sink overlooking the backyard and a large walk in pantry with floor to ceiling shelving ~ Easily host large gatherings in the dining room with garden doors access to the rear patio ~ The private primary bedroom is a generous size and can easily accommodate a king size bed with ample room for a sitting area, has a spacious walk in closet with built in shelving and a 5 piece ensuite with dual sinks, a walk in shower, and a jetted soaker tub ~ 3 additional bedrooms are all a generous size and have ample closet space ~ Updated 4 piece bathroom is centrally located, has a soaker tub, glass doors and a tile surround ~ Laundry is located in it's own room and has built in cabinets and a folding counter ~ Mud room has a separate entry with easy access to the triple detached garage and driveway ~ Treed fire pit area has a bunk house with power and large windows ~ Double detached garage/shop has an overhead door, and power ~ Horse barn, corrals, shelter and riding arena with horse waterer ~ Horseshoe pits, zip line and a huge dirt bike track ~ Preliminary subdivision plans have already been discussed and mapped with the county, showing potential for up to 6 acreages or 16 smaller parcels (subject to county approval). A solid opportunity for investors, developers, or buyers looking to establish a business or multi-use proper ty ~ Located in Valley Meadows subdivision, just minutes east of Sylvan Lake with pavement to the driveway. (id:63267)
Home overview
- Cooling None
- Heat source Natural gas
- Heat type In floor heating
- Sewer/ septic Septic field, septic tank
- # total stories 1
- Construction materials Wood frame
- Fencing Partially fenced
- # garage spaces 5
- Has garage (y/n) Yes
- # full baths 2
- # total bathrooms 2.0
- # of above grade bedrooms 4
- Flooring Tile, vinyl
- Has fireplace (y/n) Yes
- Subdivision Valley meadows
- Lot desc Garden area, landscaped
- Lot dimensions 12.16
- Lot size (acres) 12.16
- Building size 2316
- Listing # A2263556
- Property sub type Single family residence
- Status Active
- Furnace Level: Main
- Foyer 5.791m X 1.829m
Level: Main - Bedroom 3.658m X 2.996m
Level: Main - Other 2.362m X 1.905m
Level: Main - Pantry 2.438m X 1.524m
Level: Main - Bathroom (# of pieces - 4) 2.615m X 2.438m
Level: Main - Bathroom (# of pieces - 5) 3.606m X 3.481m
Level: Main - Laundry 3.048m X 1.728m
Level: Main - Dining room 4.572m X 3.962m
Level: Main - Living room 5.791m X 4.877m
Level: Main - Bedroom 3.353m X 3.2m
Level: Main - Other 1.829m X 0.914m
Level: Main - Kitchen 3.962m X 3.124m
Level: Main - Bedroom 3.405m X 2.743m
Level: Main - Primary bedroom 5.563m X 4.548m
Level: Main
- Listing source url Https://www.realtor.ca/real-estate/28975316/201-1236-township-road-384-rural-red-deer-county-valley-meadows
- Listing type identifier Idx

$-4,400
/ Month

