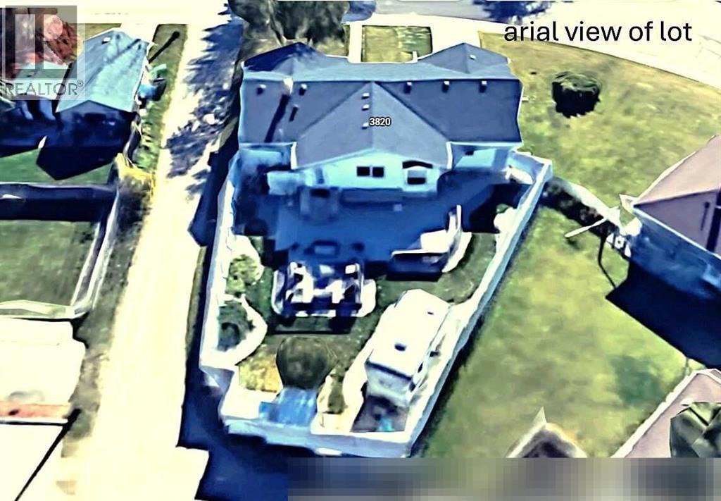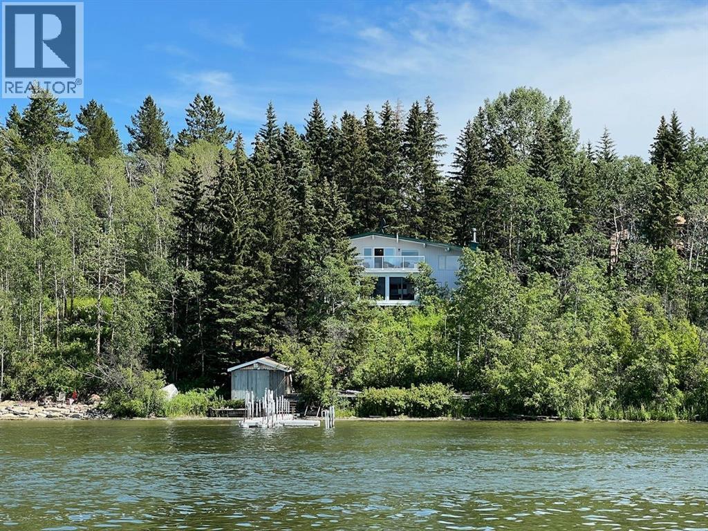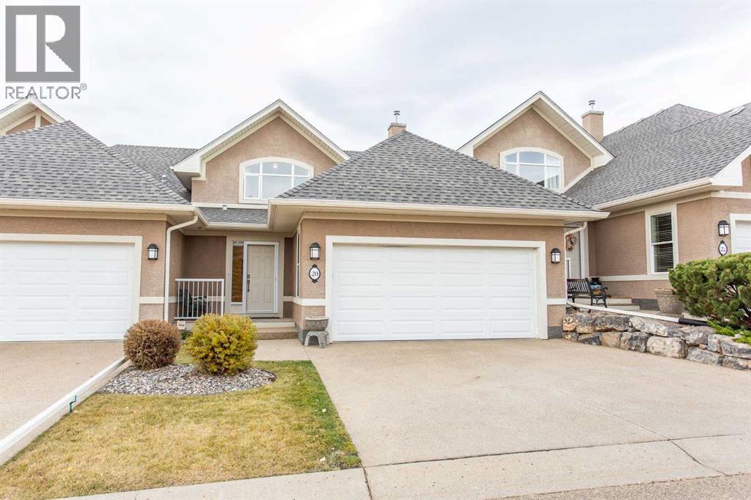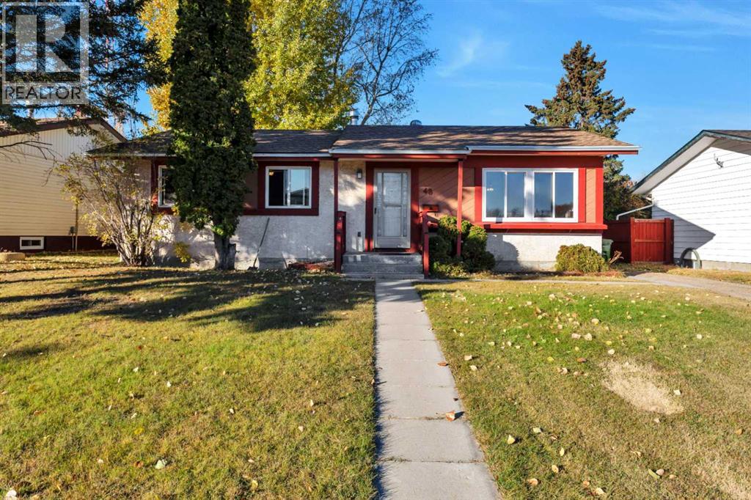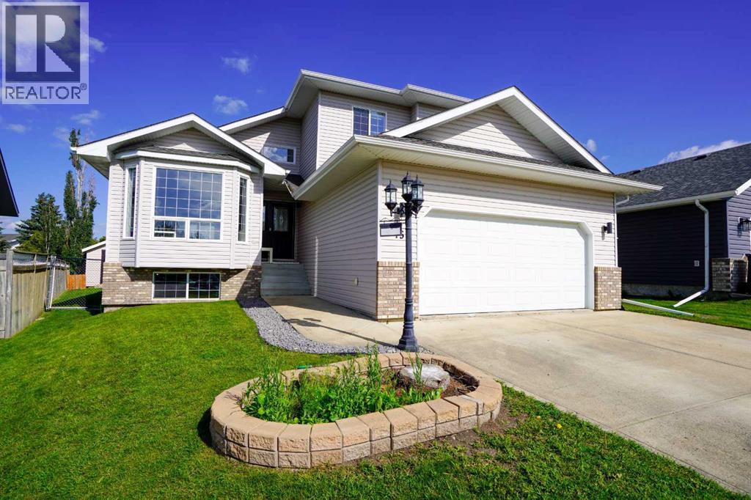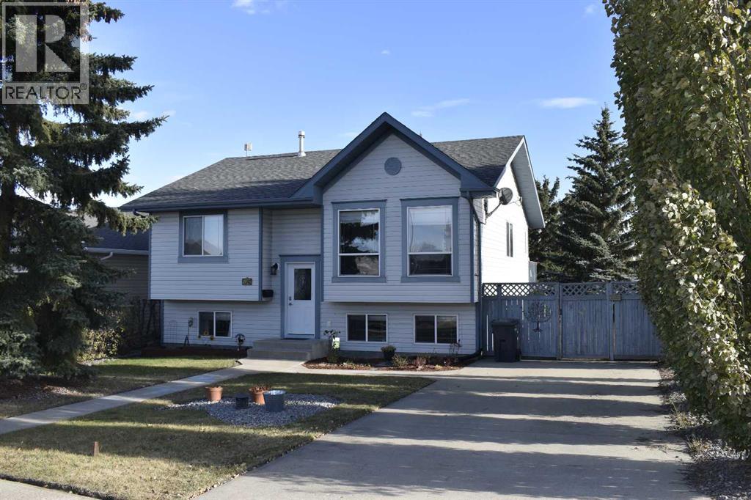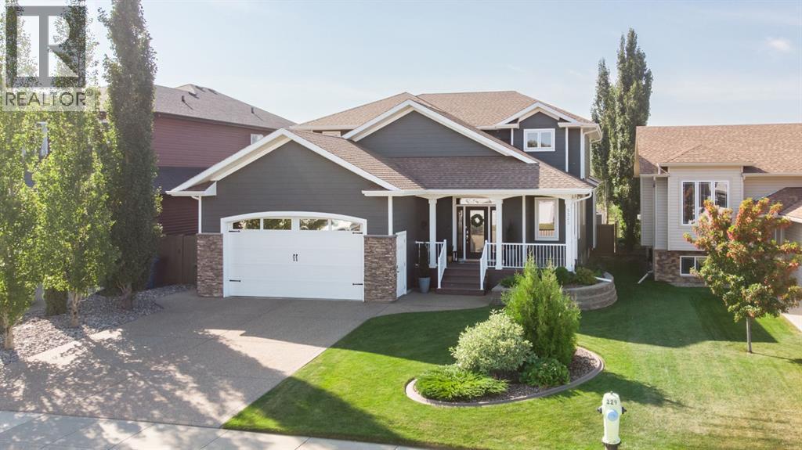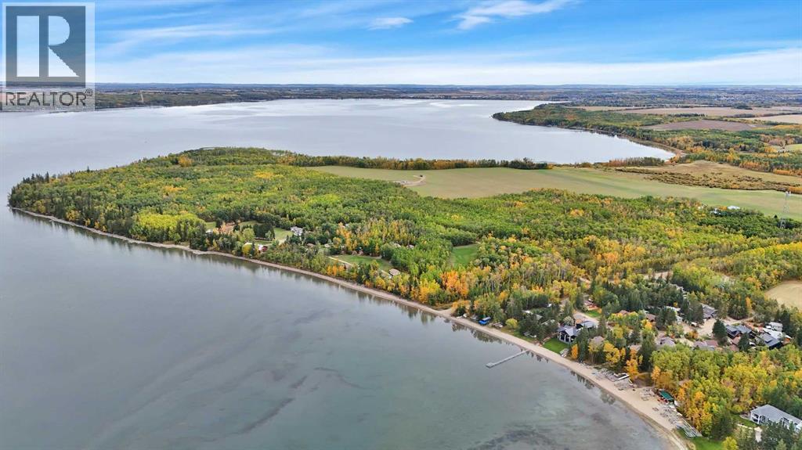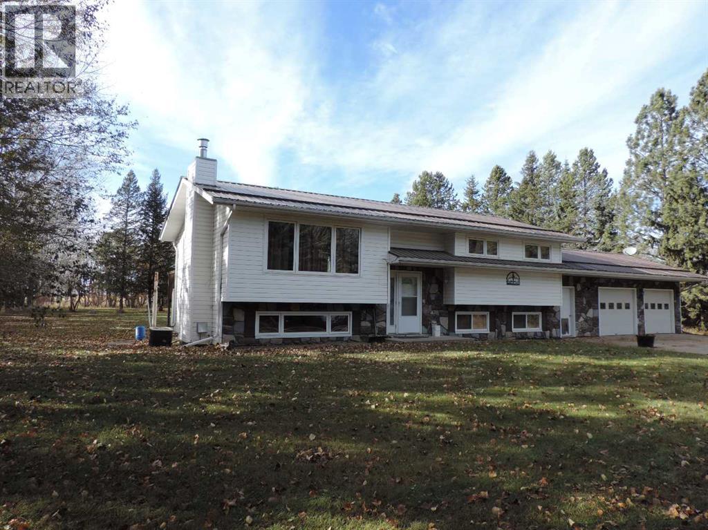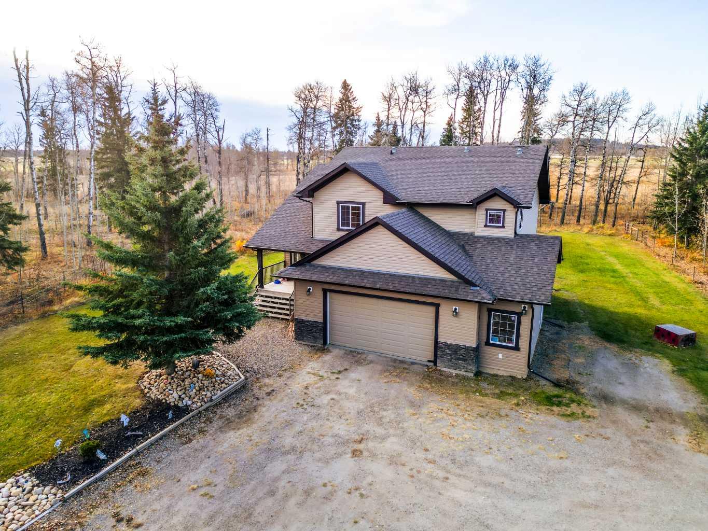- Houseful
- AB
- Rural Red Deer County
- T4G
- 1342 Township Road 361 Unit 10
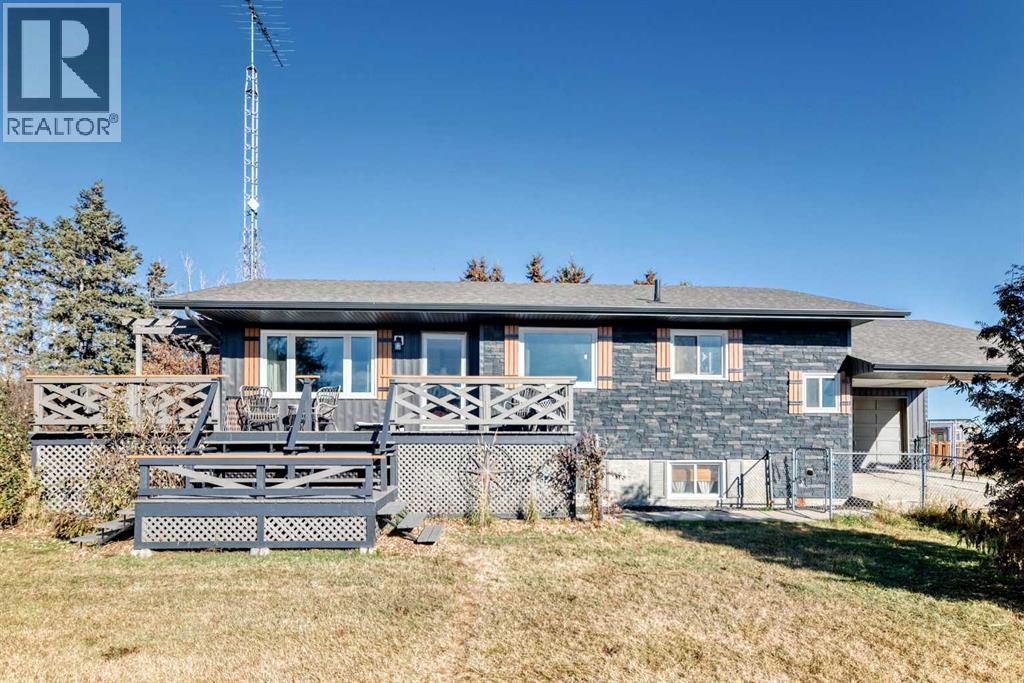
1342 Township Road 361 Unit 10
1342 Township Road 361 Unit 10
Highlights
Description
- Home value ($/Sqft)$571/Sqft
- Time on Housefulnew 19 hours
- Property typeSingle family
- StyleBungalow
- Median school Score
- Lot size3.41 Acres
- Year built1985
- Garage spaces2
- Mortgage payment
Country Living Close to Town! Set on over 3 acres, this beautifully updated bungalow offers a perfect blend of comfort and functionality. Inside, you’ll find newer flooring throughout, an updated kitchen, and convenient main floor laundry. The spacious living room opens to a large wrap-around deck overlooking the mature, private yard—a perfect space for relaxing or entertaining. The main floor features a large entrance with mudroom and two updated bathrooms, while the fully finished basement includes two additional bedrooms, a home office, and a large family/rec room complete with a gas fireplace. Outside, enjoy a double attached garage with carport, a 40x48 heated shop, two greenhouses, a seacan for storage, and a horse pasture with shed—ideal for hobby farming or extra space for your toys. Recent upgrades include: H2O2 peroxide water treatment system, central air conditioning, hot water heater, siding, shingles, windows, septic system, well pump, and chain-link fencing. This acreage truly has it all—modern updates, abundant space, and serene surroundings! (id:63267)
Home overview
- Cooling Central air conditioning
- Heat source Natural gas
- Heat type Forced air
- Sewer/ septic Septic tank
- # total stories 1
- Construction materials Wood frame
- Fencing Cross fenced, fence
- # garage spaces 2
- # parking spaces 8
- Has garage (y/n) Yes
- # full baths 2
- # half baths 1
- # total bathrooms 3.0
- # of above grade bedrooms 3
- Flooring Laminate, tile, vinyl plank
- Has fireplace (y/n) Yes
- Lot desc Landscaped
- Lot dimensions 3.41
- Lot size (acres) 3.41
- Building size 1286
- Listing # A2266326
- Property sub type Single family residence
- Status Active
- Bedroom 3.048m X 2.896m
Level: Basement - Family room 3.734m X 3.682m
Level: Basement - Bedroom 3.734m X 2.743m
Level: Basement - Recreational room / games room 5.386m X 4.167m
Level: Basement - Bathroom (# of pieces - 2) 1.524m X 1.448m
Level: Basement - Furnace 3.048m X 3.048m
Level: Basement - Office 2.49m X 2.006m
Level: Basement - Other 3.938m X 2.768m
Level: Main - Dining room 3.911m X 3.048m
Level: Main - Living room 5.358m X 4.343m
Level: Main - Laundry 3.024m X 2.719m
Level: Main - Bathroom (# of pieces - 4) 2.691m X 1.853m
Level: Main - Other 6.072m X 1.576m
Level: Main - Bathroom (# of pieces - 3) 2.643m X 2.667m
Level: Main - Primary bedroom 3.911m X 3.758m
Level: Main
- Listing source url Https://www.realtor.ca/real-estate/29036788/10-1342-township-road-361-rural-red-deer-county
- Listing type identifier Idx

$-1,960
/ Month

