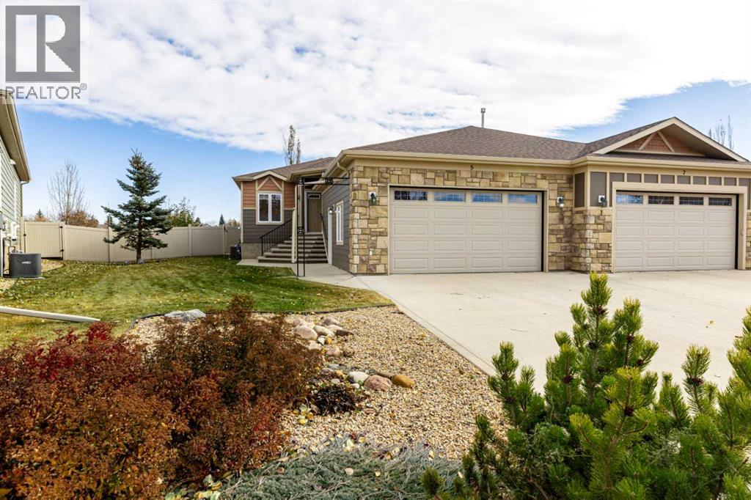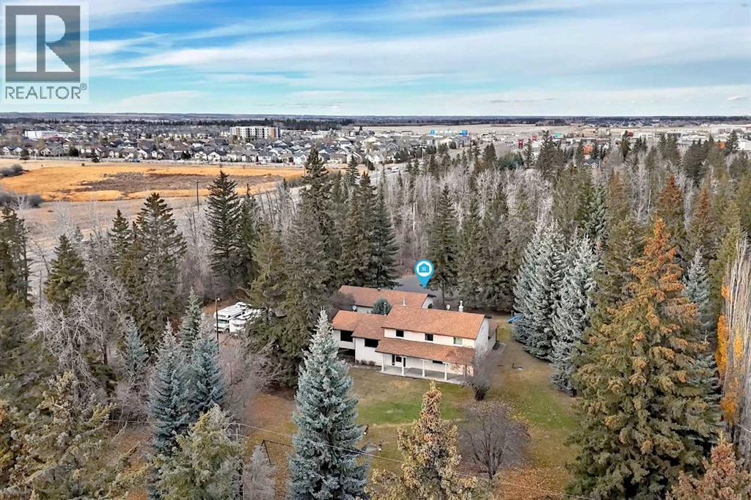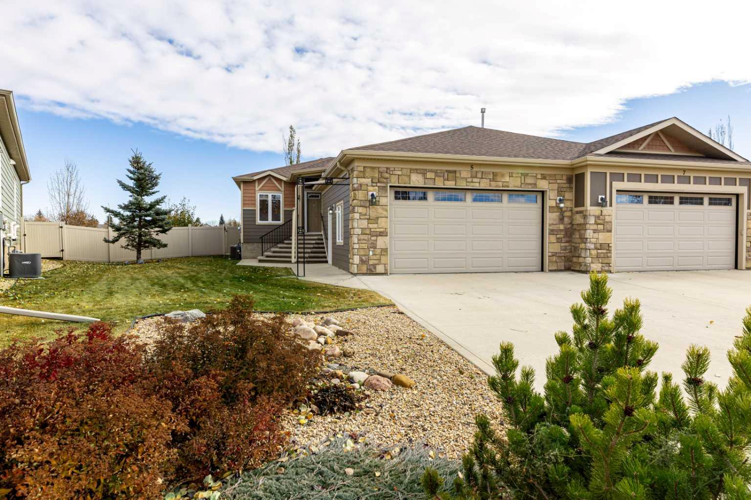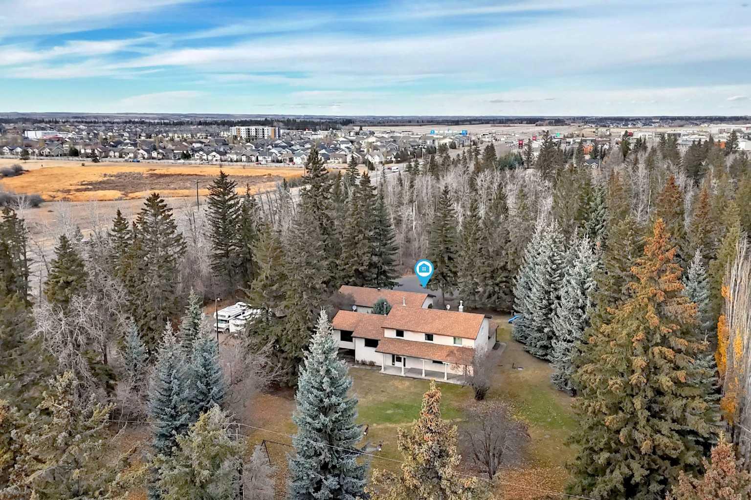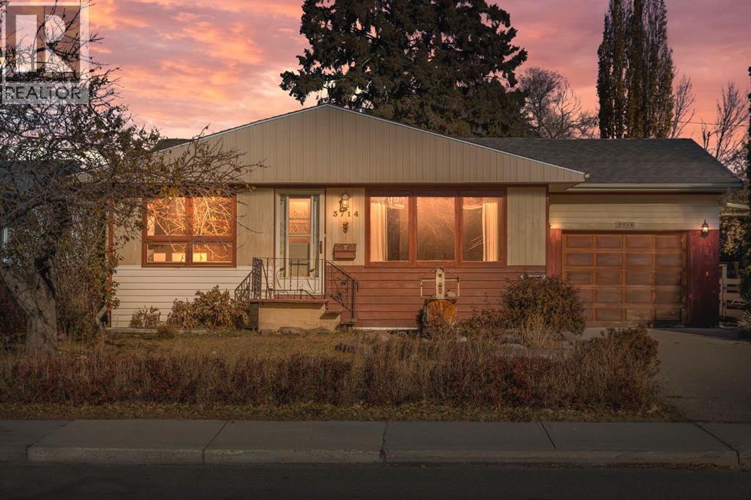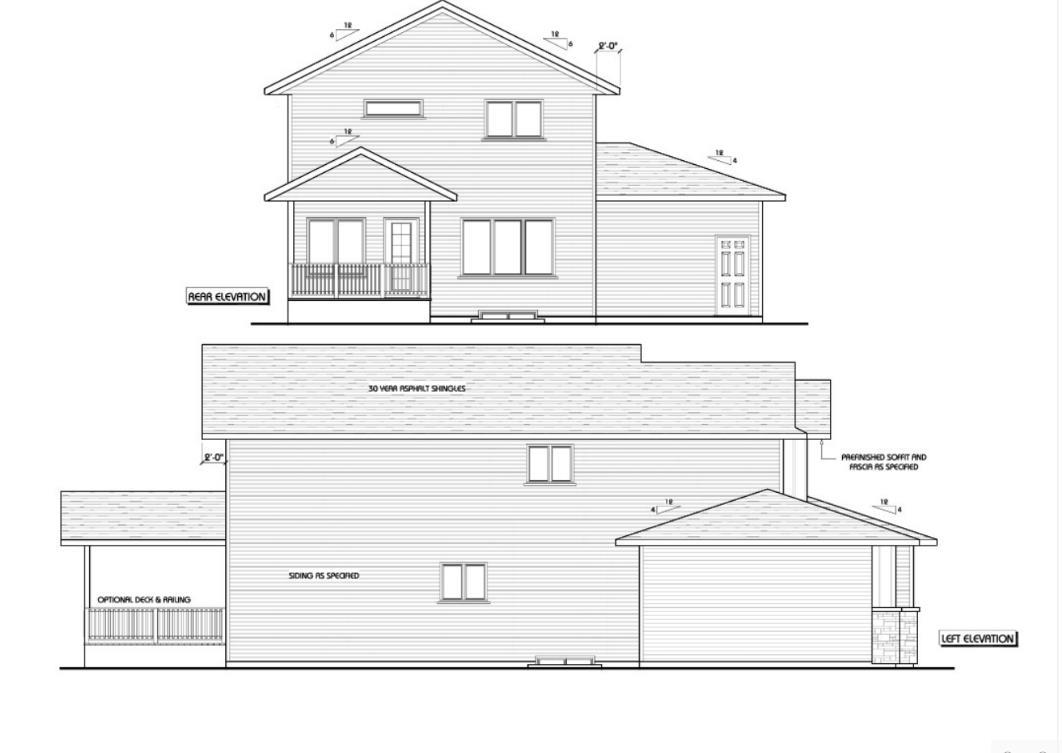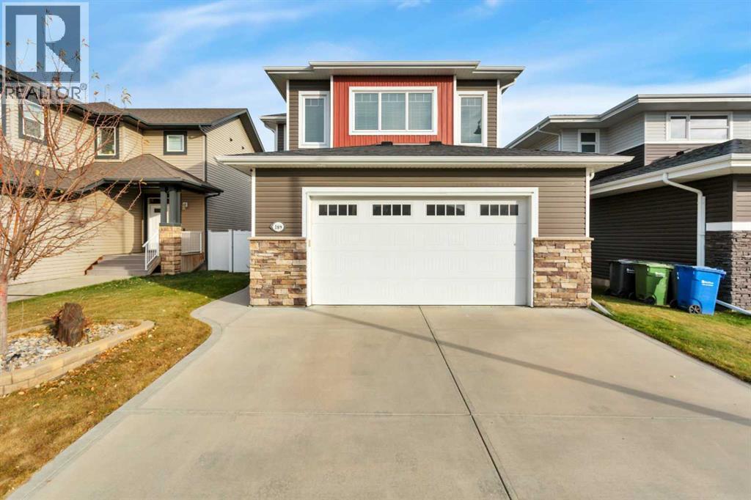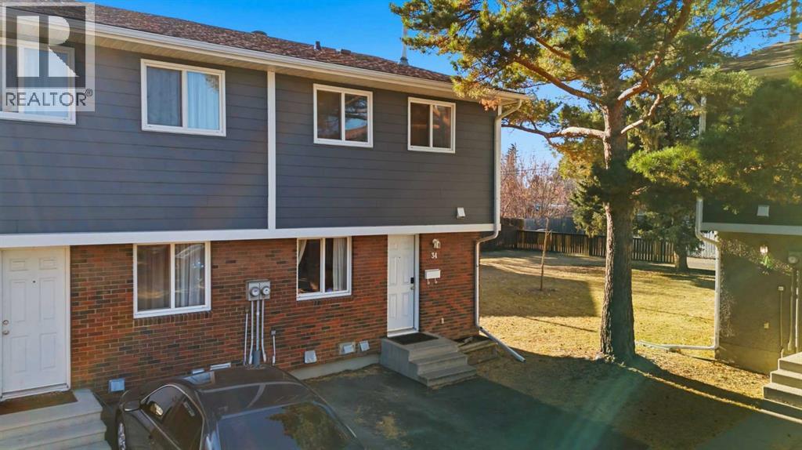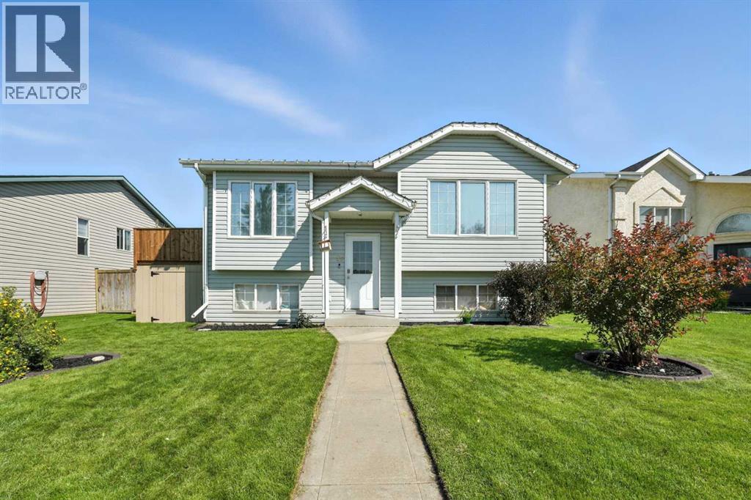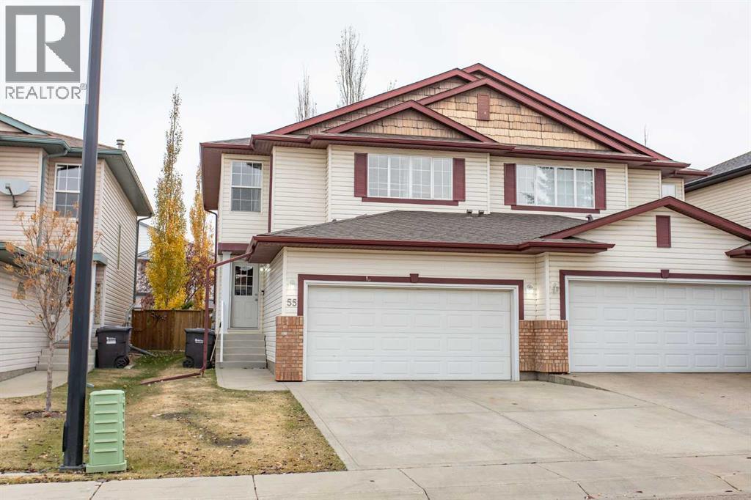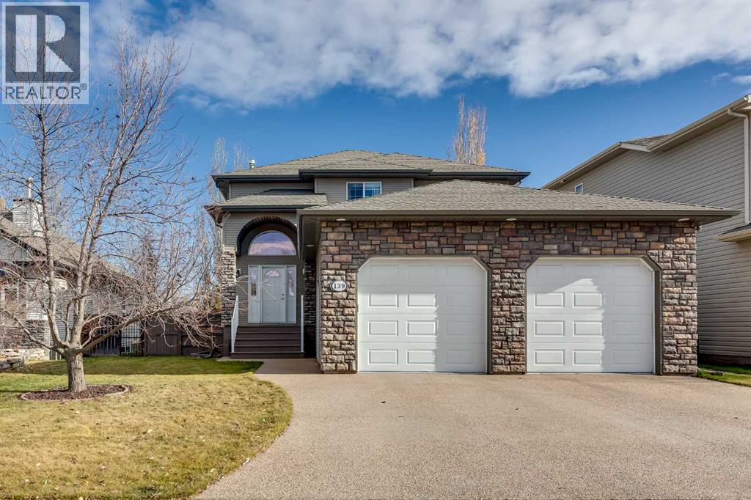- Houseful
- AB
- Rural Red Deer County
- T4E
- 26534 Township Road 384 Unit 19
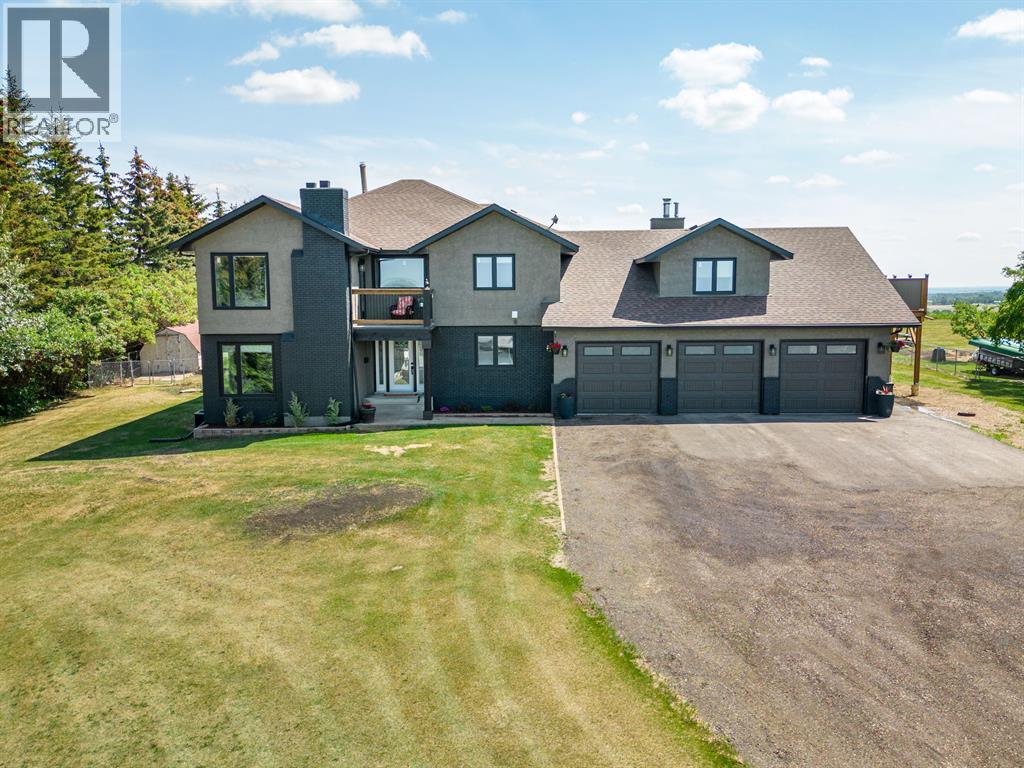
26534 Township Road 384 Unit 19
26534 Township Road 384 Unit 19
Highlights
Description
- Home value ($/Sqft)$278/Sqft
- Time on Houseful53 days
- Property typeSingle family
- Median school Score
- Lot size1.02 Acres
- Year built1987
- Garage spaces3
- Mortgage payment
~Exceptionally beautiful property inside and out~ BREATHTAKING VIEWS~ See the city lights twinkle as you look out from the west and enjoy the tranquility to the EAST!!! AMAZING TRANSFORMATION from old to new, with a complete professional renovation top to bottom! This home features: triple pane windows, new flooring, paint, bathrooms, kitchen, 220 in garage, new garage heater, appliances and much more! The front foyer boasts high ceilings and a beautiful, curved staircase! A sunken formal living room with wood burning fireplace and large windows located in the front off the entrance, flows to the spacious dining that also features a large window, built in modern cabinets and a large storage/panty tucked behind a beautiful barn door. The kitchen features expansive quartz countertops, a 4x8 island, STUNNING WHITE CABINTRY, reverse osmosis, 5 burner gas range, a walk-in pantry with coffee station and incredible MODERN tiled backsplash! The large QUARTZ peninsula seats 4 and is conveniently located adjacent to the double patio doors that walk out onto a large private patio and east back yard. The family room off the dining boasts high ceilings, a beautiful brick feature wall and a gas fireplace; a large comfortable living space for family gatherings and movie nights. THE HOT TUB ROOM is truly a remarkable place ALL YEAR ROUND to enjoy your mornings or evenings, and is completely set up for entertaining friends, drinks and BBQ'S. Main floor also features MAIN FLOOR LAUNDRY ROOM located off the garage entrance, and a spacious office with BUILT IN CABINETS! THE GORGEOUS CURVED STAIRCASE leads to the second floor where you'll find an illegal SUITE above the garage with a 4-piece bathroom, 2 bedrooms, a full-size living room, kitchen area, and separate entrance. The PRIMARY BEDROOM also located on the upper floor has a HOTEL FEEL, sunken and behind French Doors featuring a beautiful wood burning fireplace, door to the private balcony and views to the west overlooking the CIT Y! AMAZING AND GENEROUS size 5 piece en-suite has a large sunken spa like tub, water closet, separate shower, expansive counters with dual sinks and a door to the east PRIVATE BALCONY. There is enormous closet space for him and her. No shortage of beautiful upgrades throughout, lighting, flooring, air conditioning and more. The basement has 2 rooms close to completion, very little left to do, roughed in for a fourth bathroom, one room is used as a gym, there is a large storage room and full access to the hot tub above, for any maintenance. All new plumbing, and electrical, furnaces, sump pump, new garage heater, making this home an attractive purchase with peace of mind. Enjoy the tranquility acreage living has to offer, minutes to RED DEER, nothing left to do but enjoy your new beautiful home. (id:63267)
Home overview
- Cooling Central air conditioning
- Heat type Other, forced air
- Sewer/ septic Septic field, septic tank, septic system
- # total stories 2
- Fencing Not fenced
- # garage spaces 3
- Has garage (y/n) Yes
- # full baths 3
- # total bathrooms 3.0
- # of above grade bedrooms 5
- Flooring Carpeted, ceramic tile, laminate
- Has fireplace (y/n) Yes
- Community features Golf course development
- Subdivision Canyon heights
- Lot desc Fruit trees, landscaped, lawn
- Lot dimensions 1.02
- Lot size (acres) 1.02
- Building size 4269
- Listing # A2253535
- Property sub type Single family residence
- Status Active
- Other 1.652m X 2.896m
Level: Basement - Storage 2.286m X 2.134m
Level: Basement - Other 2.338m X 2.033m
Level: Basement - Recreational room / games room 8.534m X 11.454m
Level: Basement - Bedroom 4.115m X 4.215m
Level: Basement - Exercise room 2.871m X 6.477m
Level: Basement - Storage 4.852m X 9.501m
Level: Basement - Storage 2.338m X 3.834m
Level: Basement - Foyer 5.691m X 4.167m
Level: Main - Dining room 3.734m X 3.658m
Level: Main - Laundry 1.981m X 2.719m
Level: Main - Living room 5.157m X 4.548m
Level: Main - Family room 5.157m X 4.749m
Level: Main - Living room 4.801m X 4.7m
Level: Main - Pantry 3.581m X 1.804m
Level: Main - Office 3.024m X 3.481m
Level: Main - Den 3.024m X 2.996m
Level: Main - Kitchen 4.267m X 7.925m
Level: Main - Bathroom (# of pieces - 4) 2.691m X 1.472m
Level: Main - Bathroom (# of pieces - 5) 8.025m X 5.334m
Level: Upper
- Listing source url Https://www.realtor.ca/real-estate/28829538/19-26534-township-road-384-rural-red-deer-county-canyon-heights
- Listing type identifier Idx

$-3,160
/ Month

