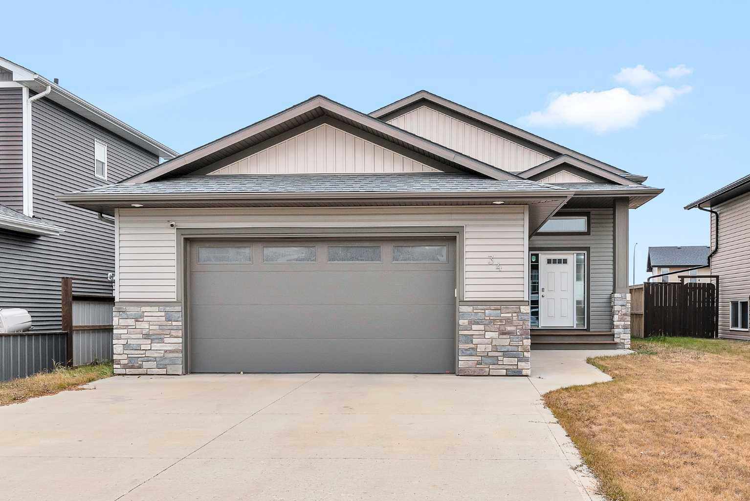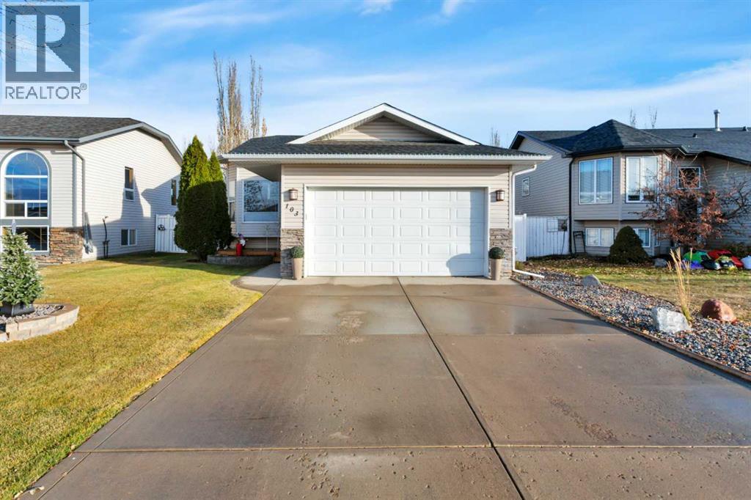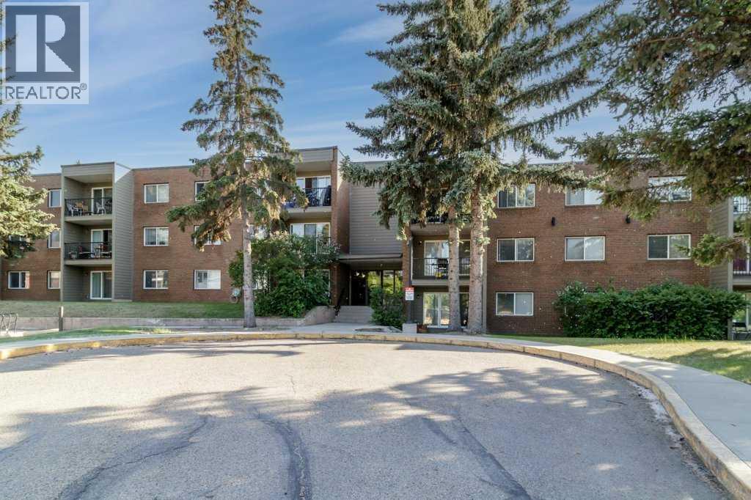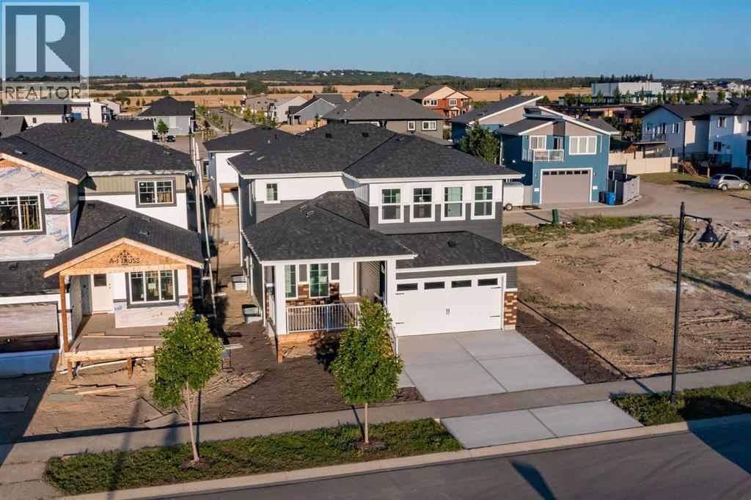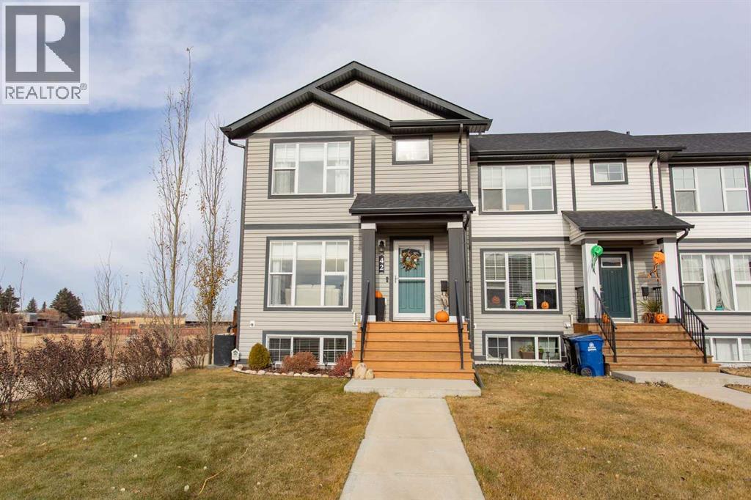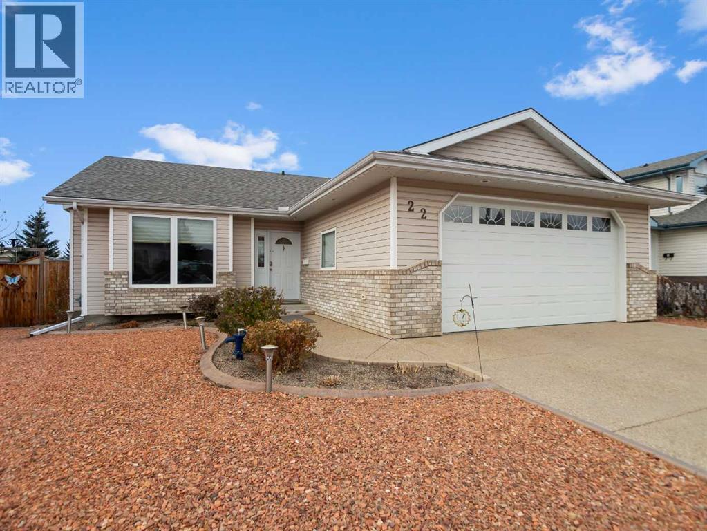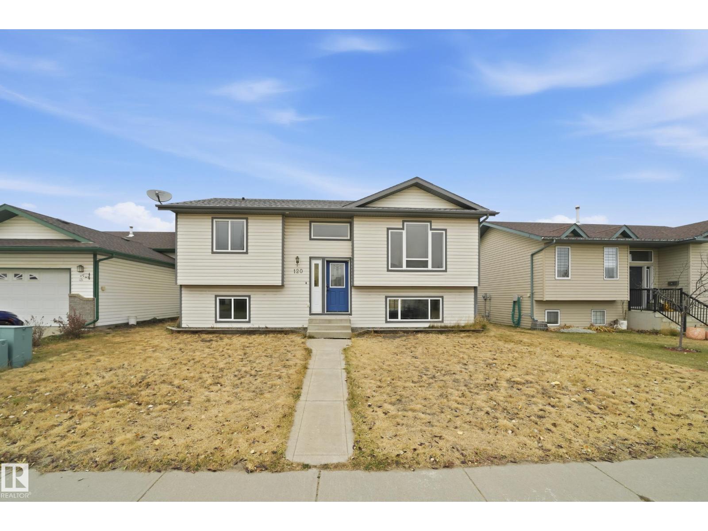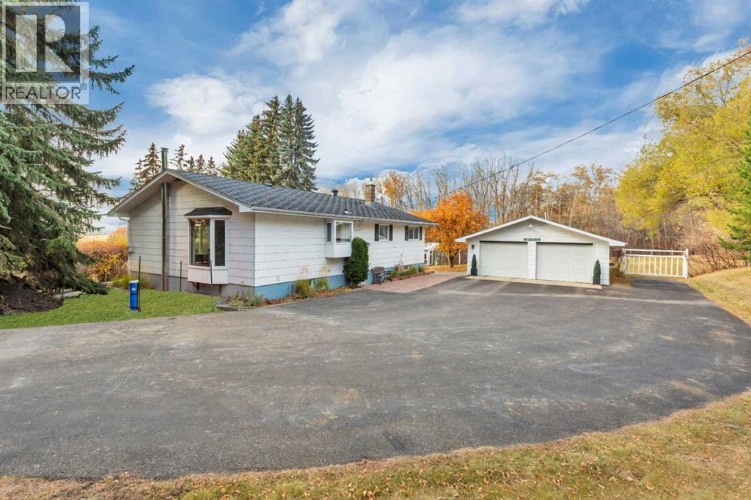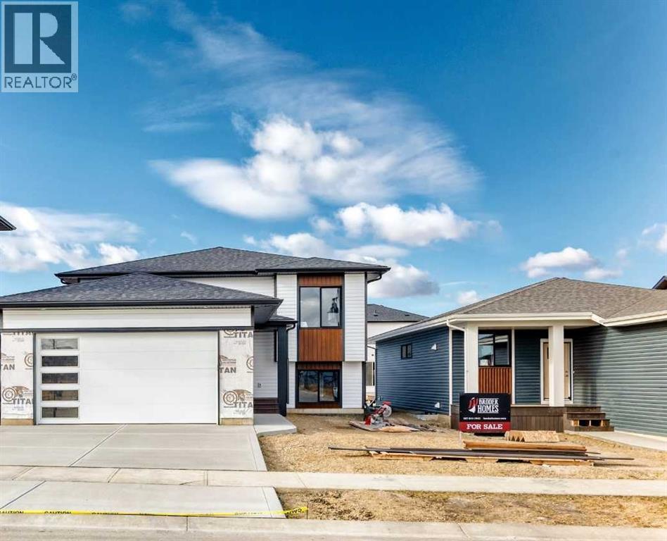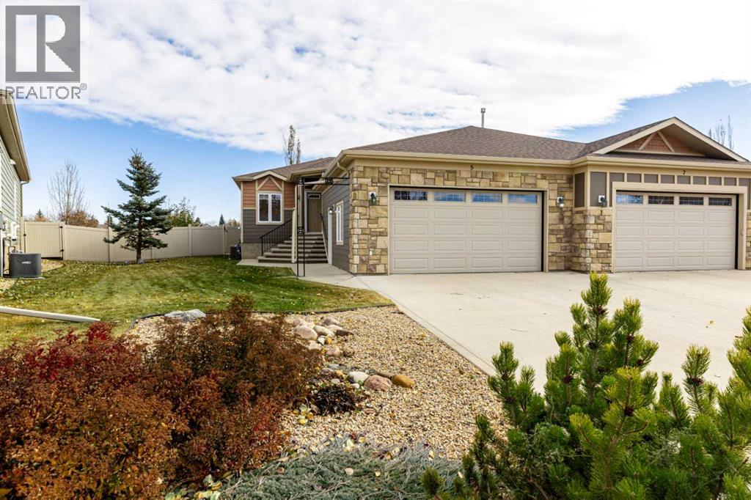- Houseful
- AB
- Rural Red Deer County
- T4E
- 26534 Township Road 384 Unit 21
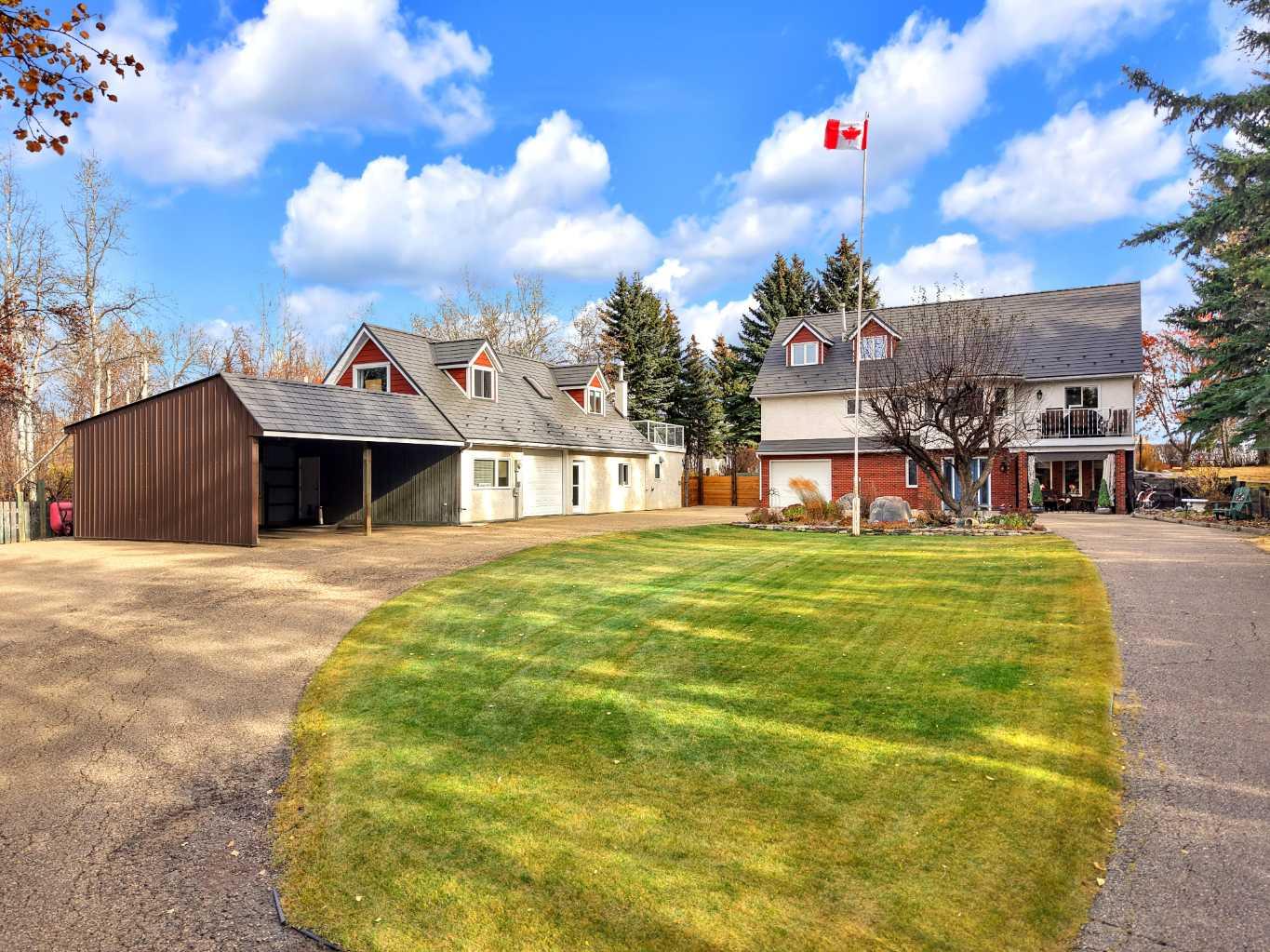
26534 Township Road 384 Unit 21
26534 Township Road 384 Unit 21
Highlights
Description
- Home value ($/Sqft)$505/Sqft
- Time on Housefulnew 4 hours
- Property typeResidential
- Style2 storey,acreage with residence
- Median school Score
- Lot size1.02 Acres
- Year built1996
- Mortgage payment
MINT condition and minutes from Red Deer! This exceptional partial WALKOUT home blends craftsmanship, comfort, and privacy surrounded by mature trees and stunning views. Thoughtfully renovated and 2x6 constructed, it features a durable METAL ROOF, in-floor heat plus forced air, skylights, glass block accents, and large windows that fill the home with natural light. The open-concept kitchen with built-in appliances flows to multiple decks—perfect for relaxing or entertaining while taking in the serene TREED setting. With four bedrooms total, one being a flexible lower-level office/bedroom, every detail shines with pride of ownership. The detached structure matches the home’s quality with in-floor heating and can serve as a professional office or easily converted GUEST SUITE. Beautifully landscaped with a firepit, large carport, double garage, and upper deck—plus just minutes to the ski hill and city amenities. Truly one of a kind.
Home overview
- Cooling None
- Heat type Forced air
- Pets allowed (y/n) No
- Sewer/ septic Septic field, septic tank
- Construction materials Brick, see remarks, stucco
- Roof Metal
- Fencing Partial
- Has garage (y/n) Yes
- Parking desc Carport, double garage detached, single garage attached
- # full baths 3
- # half baths 2
- # total bathrooms 5.0
- # of above grade bedrooms 6
- # of below grade bedrooms 3
- Flooring Ceramic tile, hardwood, laminate
- Appliances Dishwasher, dryer, microwave, microwave hood fan, refrigerator, stove(s), washer
- Laundry information Main level
- County Red deer county
- Subdivision Canyon heights
- Water source Well
- Zoning description R-1
- Exposure S
- Lot desc Landscaped, lawn, many trees, see remarks
- Lot size (acres) 1.02
- Basement information Full
- Building size 2080
- Mls® # A2268746
- Property sub type Single family residence
- Status Active
- Tax year 2025
- Listing type identifier Idx

$-2,800
/ Month

