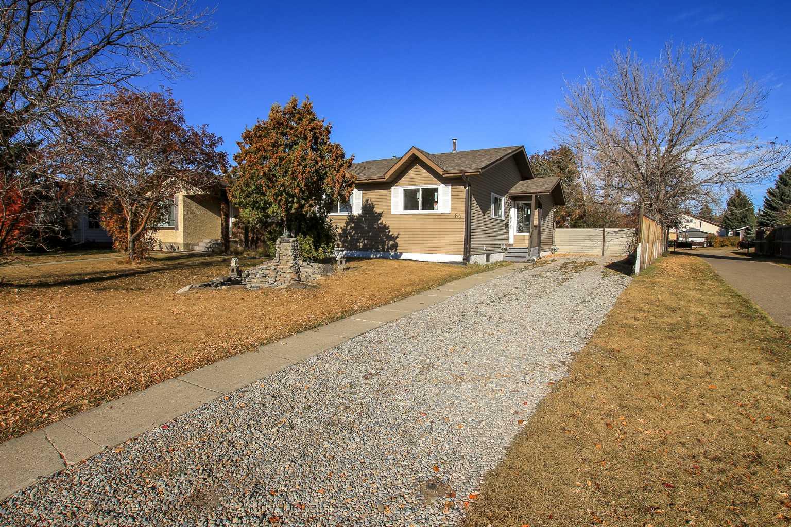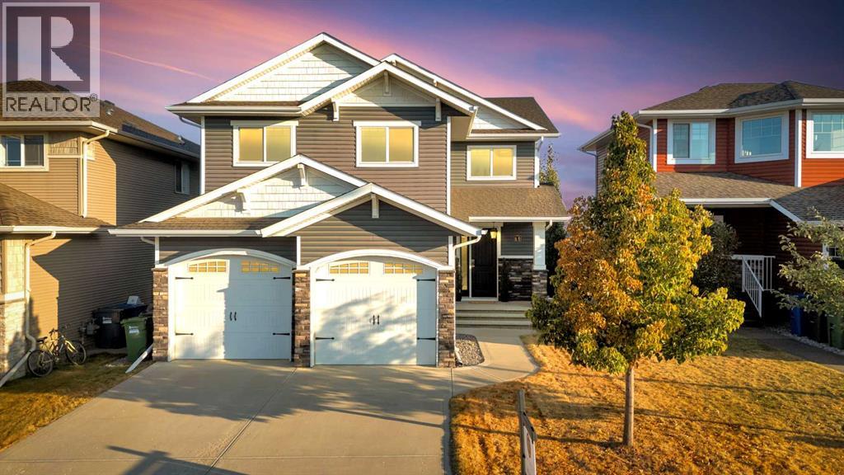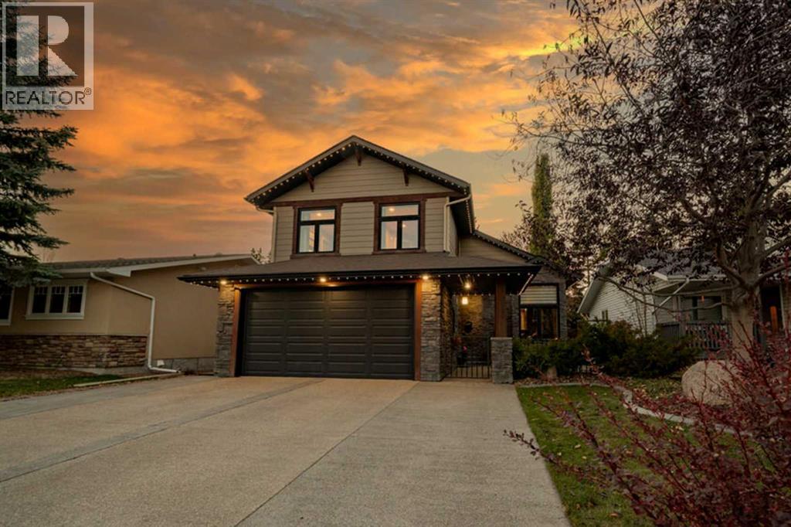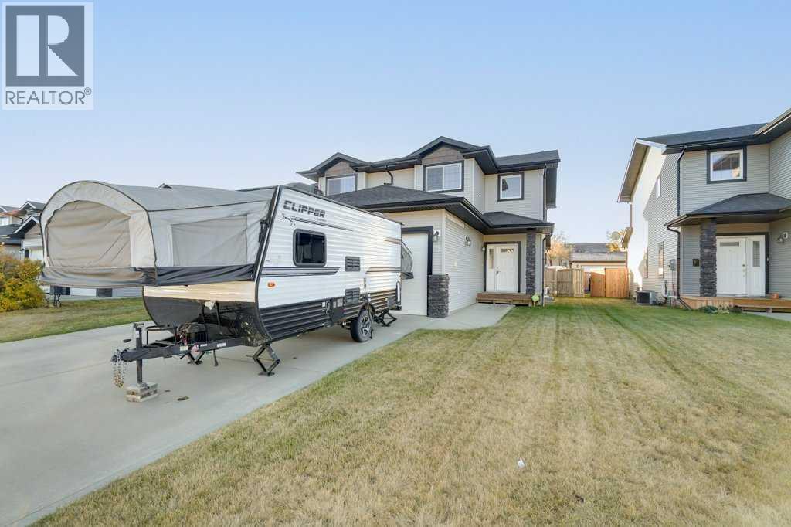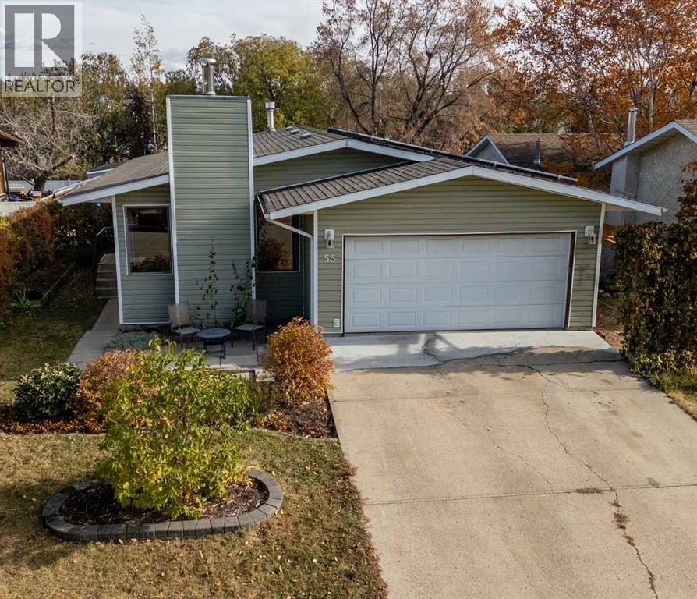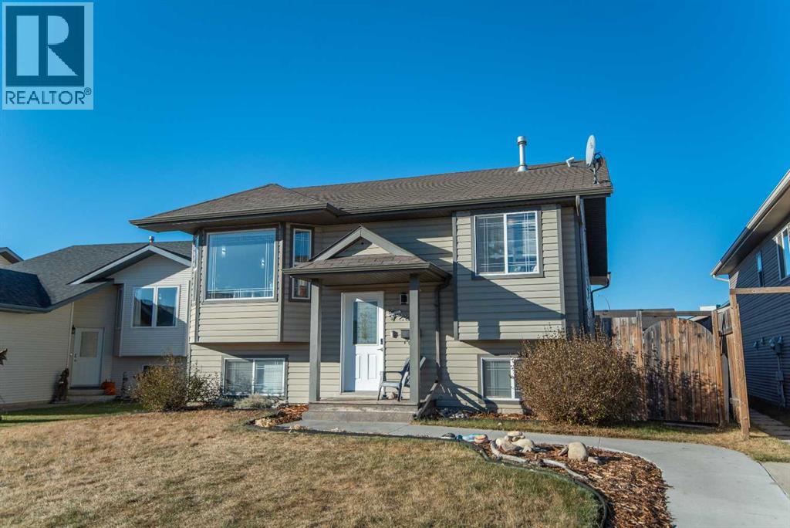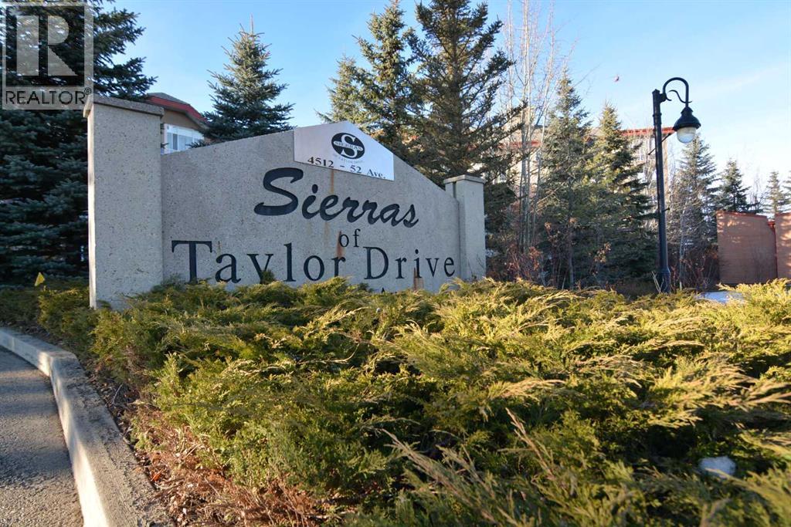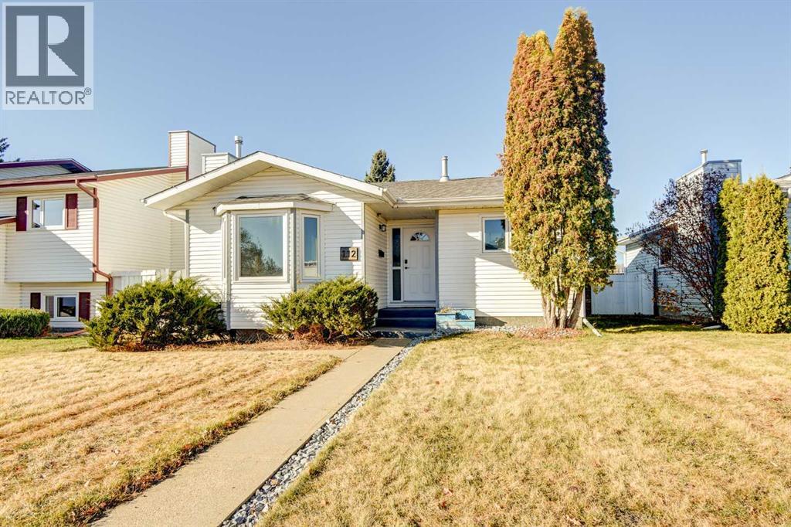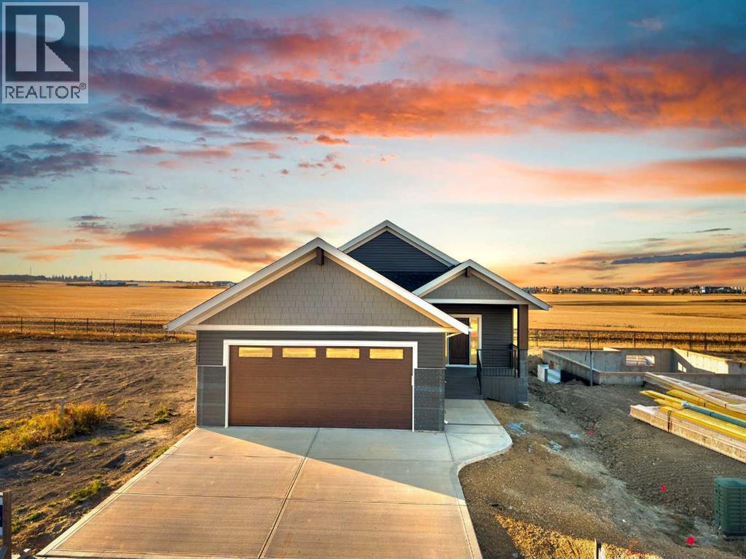- Houseful
- AB
- Rural Red Deer County
- T4E
- 26540 Highway 11 Unit 76
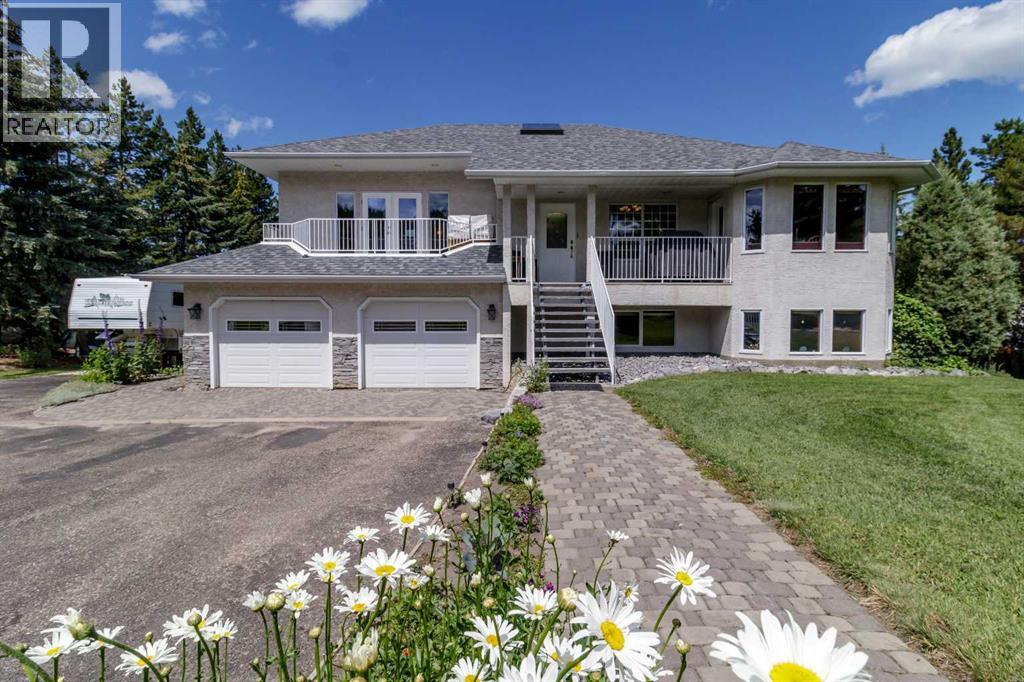
26540 Highway 11 Unit 76
26540 Highway 11 Unit 76
Highlights
Description
- Home value ($/Sqft)$431/Sqft
- Time on Houseful61 days
- Property typeSingle family
- StyleBungalow
- Median school Score
- Lot size1.70 Acres
- Year built1992
- Garage spaces2
- Mortgage payment
Beautiful 4 bed, 3 bath walkout raised bungalow on 1.70 acres surrounded by mature spruce trees for privacy and tranquility. The main floor features a formal living and dining room, a bright kitchen with a newer Wi-Fi induction stovetop, breakfast nook, and patio access for BBQs. The primary bedroom includes a walk-in closet, 4pc ensuite, and private balcony overlooking the backyard oasis. Two additional bedrooms and a full 4pc bath complete the main level.The walkout basement offers a cozy family room with wood-burning fireplace, laundry area, cold storage, a fourth bedroom, 3pc bath, and a bright flex room perfect for an office or additional bedroom. Dedicated lower-level entry enhances privacy and independence for home based business or family members. Additional features include an attached double garage, paved driveway, RV parking, and fiber optic internet. The beautifully landscaped, private backyard is filled with perennials and a garden. Brand new dishwasher, shingles are approx. 6 years old and the septic system was cleaned out in 2024—move-in ready and well maintained! (id:63267)
Home overview
- Cooling None
- Heat type Other, forced air, in floor heating
- Sewer/ septic Septic field, septic tank
- # total stories 1
- Construction materials Poured concrete, wood frame
- Fencing Not fenced
- # garage spaces 2
- Has garage (y/n) Yes
- # full baths 3
- # total bathrooms 3.0
- # of above grade bedrooms 4
- Flooring Ceramic tile, hardwood, linoleum
- Has fireplace (y/n) Yes
- Subdivision Balmoral heights
- Directions 1391702
- Lot desc Landscaped, lawn
- Lot dimensions 1.7
- Lot size (acres) 1.7
- Building size 1858
- Listing # A2250651
- Property sub type Single family residence
- Status Active
- Storage 3.481m X 1.853m
Level: Basement - Bathroom (# of pieces - 3) Level: Basement
- Furnace 1.829m X 2.947m
Level: Basement - Recreational room / games room 3.81m X 7.672m
Level: Basement - Office 6.453m X 3.2m
Level: Basement - Bedroom 4.319m X 3.252m
Level: Basement - Laundry 3.81m X 3.2m
Level: Lower - Kitchen 3.149m X 3.353m
Level: Main - Bathroom (# of pieces - 4) Level: Main
- Breakfast room 2.691m X 3.353m
Level: Main - Primary bedroom 3.862m X 5.029m
Level: Main - Bedroom 2.768m X 2.871m
Level: Main - Bedroom 3.786m X 3.048m
Level: Main - Bathroom (# of pieces - 4) Level: Main
- Living room 5.334m X 5.944m
Level: Main - Dining room 3.81m X 5.767m
Level: Main
- Listing source url Https://www.realtor.ca/real-estate/28763580/76-26540-highway-11-rural-red-deer-county-balmoral-heights
- Listing type identifier Idx

$-2,133
/ Month

