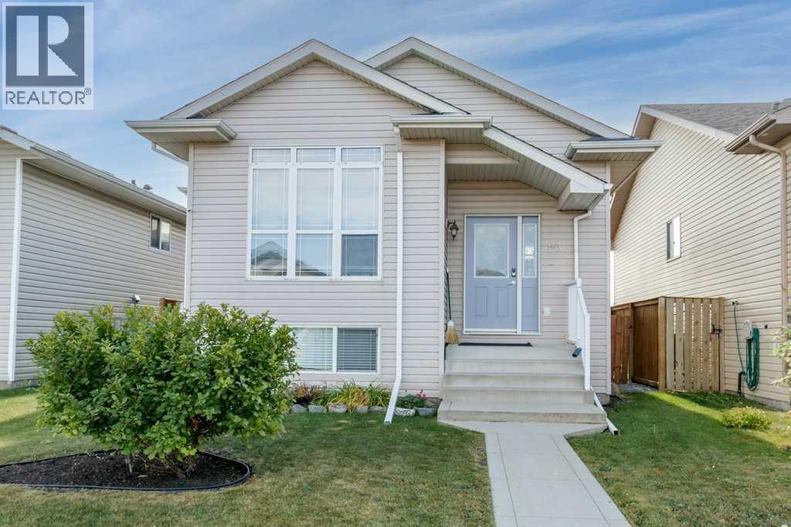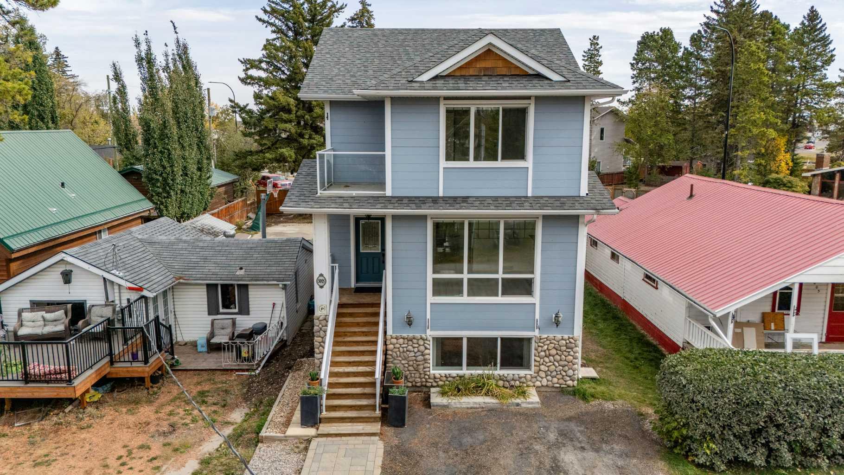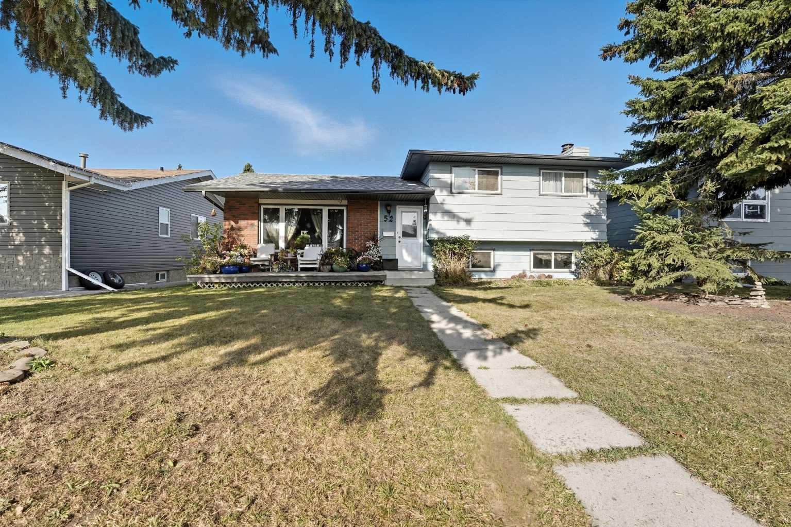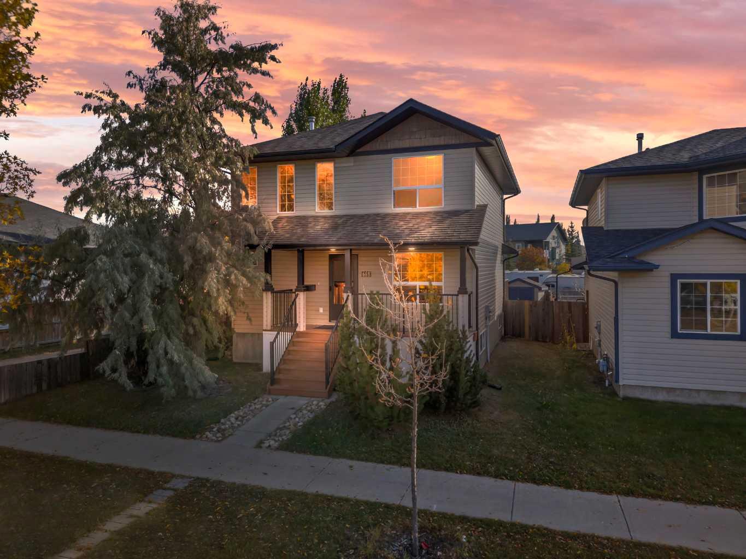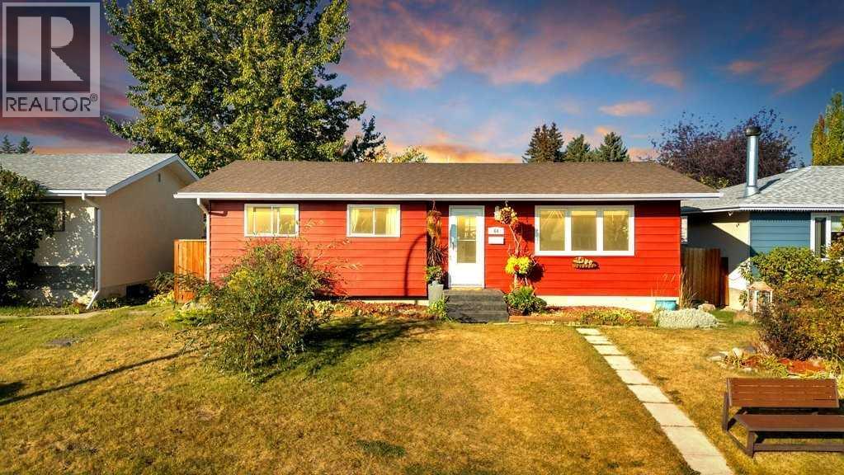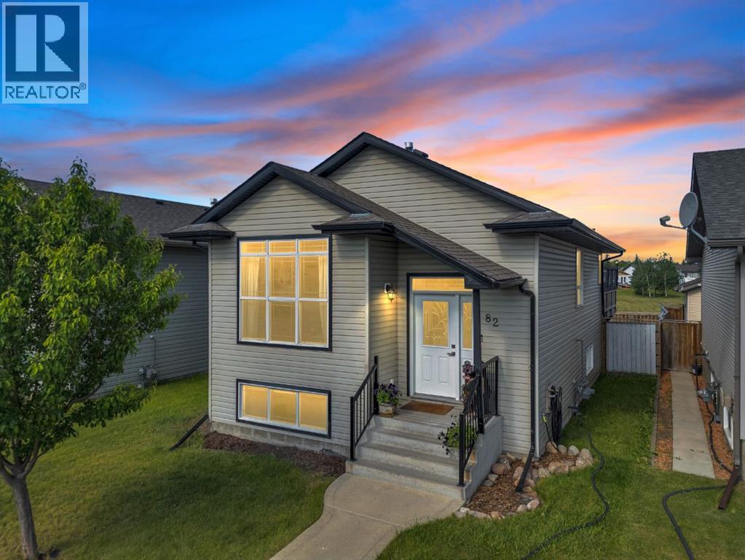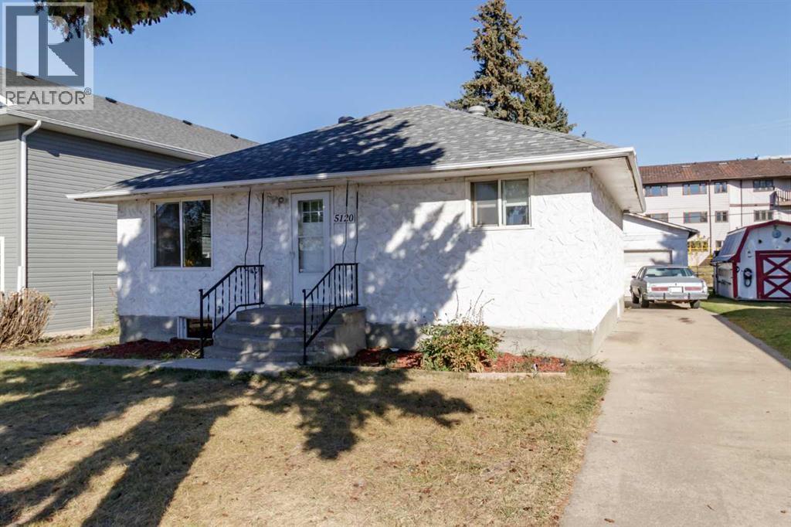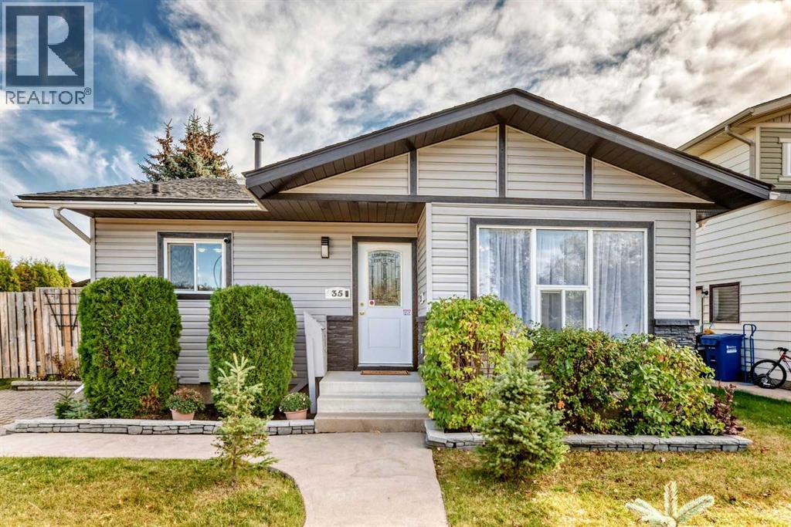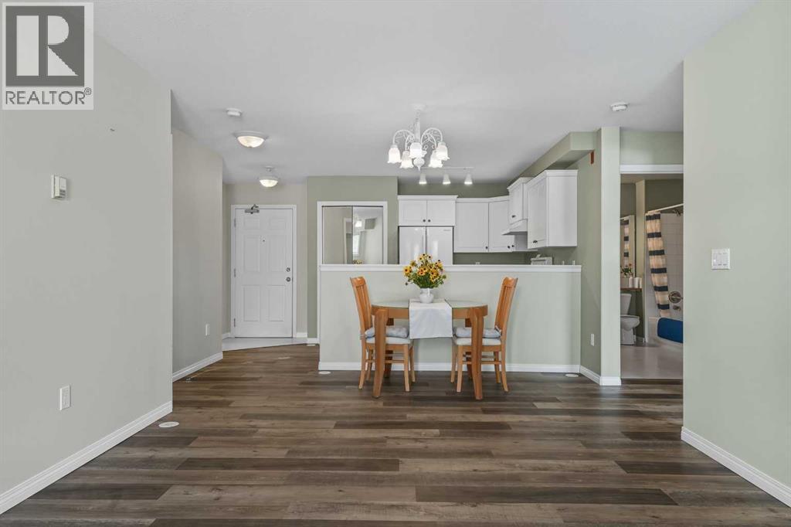- Houseful
- AB
- Rural Red Deer County
- T4G
- 3432 Township Rd 360
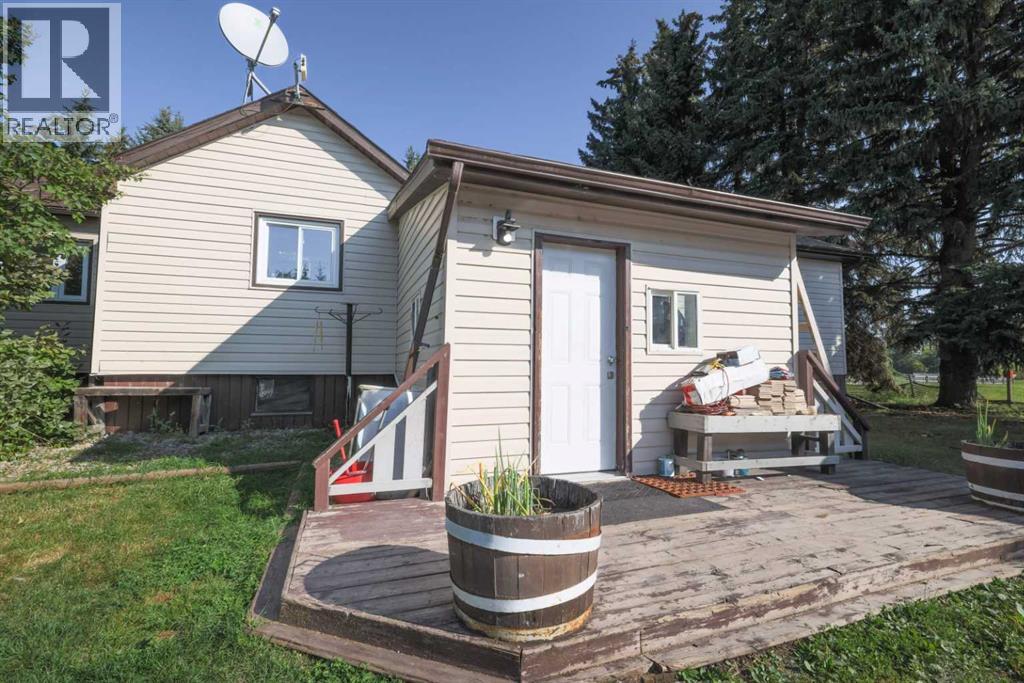
3432 Township Rd 360
For Sale
New 2 Days
$447,900
4 beds
2 baths
1,186 Sqft
3432 Township Rd 360
For Sale
New 2 Days
$447,900
4 beds
2 baths
1,186 Sqft
Highlights
This home is
5%
Time on Houseful
2 Days
School rated
3.9/10
Description
- Home value ($/Sqft)$378/Sqft
- Time on Housefulnew 2 days
- Property typeSingle family
- StyleBungalow
- Median school Score
- Lot size1.99 Acres
- Year built1960
- Garage spaces1
- Mortgage payment
Welcome to this versatile 1.99-acre property offering the perfect blend of country charm and practical living. Located just minutes from Spruce View, this 4-bedroom, 2-bathroom home is surrounded by mature trees and open space, providing privacy and tranquility in a natural setting. Heated 31' x 24' garage—perfect for vehicles, storage, or workshop use. Full of potential to bring your vision to life.. (id:63267)
Home overview
Amenities / Utilities
- Cooling None
- Heat source Natural gas
- Heat type Forced air
- Sewer/ septic Septic field, holding tank
Exterior
- # total stories 1
- Construction materials Wood frame
- Fencing Partially fenced
- # garage spaces 1
- Has garage (y/n) Yes
Interior
- # full baths 2
- # total bathrooms 2.0
- # of above grade bedrooms 4
- Flooring Carpeted, ceramic tile, laminate
Lot/ Land Details
- Lot desc Landscaped, lawn
- Lot dimensions 1.99
Overview
- Lot size (acres) 1.99
- Building size 1186
- Listing # A2259350
- Property sub type Single family residence
- Status Active
Rooms Information
metric
- Bedroom 3.658m X 4.42m
Level: Basement - Bedroom 2.109m X 4.167m
Level: Basement - Other 5.563m X 7.01m
Level: Basement - Furnace 0.786m X 2.463m
Level: Basement - Dining room 2.819m X 4.063m
Level: Main - Primary bedroom 3.658m X 5.995m
Level: Main - Bathroom (# of pieces - 4) Level: Main
- Living room 4.039m X 4.724m
Level: Main - Bathroom (# of pieces - 3) Level: Main
- Kitchen 2.896m X 4.063m
Level: Main - Bedroom 2.082m X 4.749m
Level: Main
SOA_HOUSEKEEPING_ATTRS
- Listing source url Https://www.realtor.ca/real-estate/28934721/3432-township-rd-360-rural-red-deer-county
- Listing type identifier Idx
The Home Overview listing data and Property Description above are provided by the Canadian Real Estate Association (CREA). All other information is provided by Houseful and its affiliates.

Lock your rate with RBC pre-approval
Mortgage rate is for illustrative purposes only. Please check RBC.com/mortgages for the current mortgage rates
$-1,194
/ Month25 Years fixed, 20% down payment, % interest
$
$
$
%
$
%

Schedule a viewing
No obligation or purchase necessary, cancel at any time

