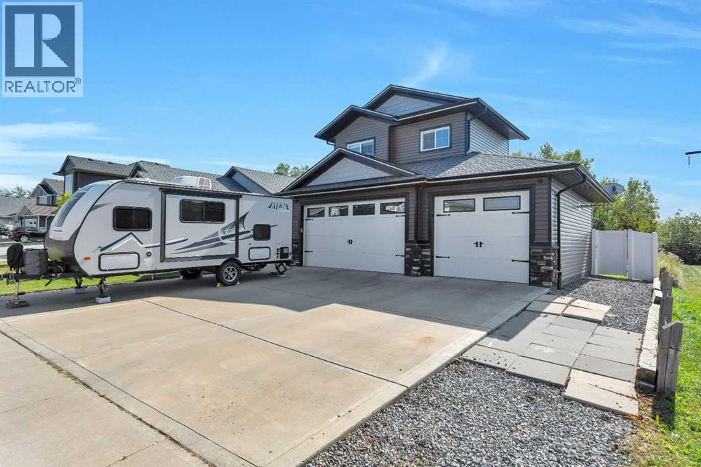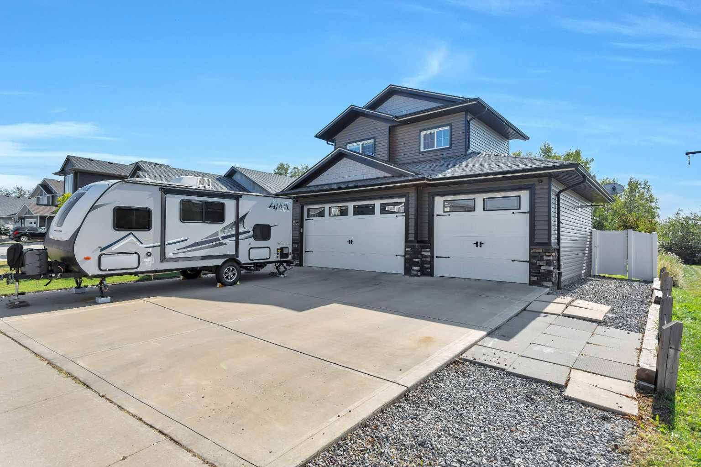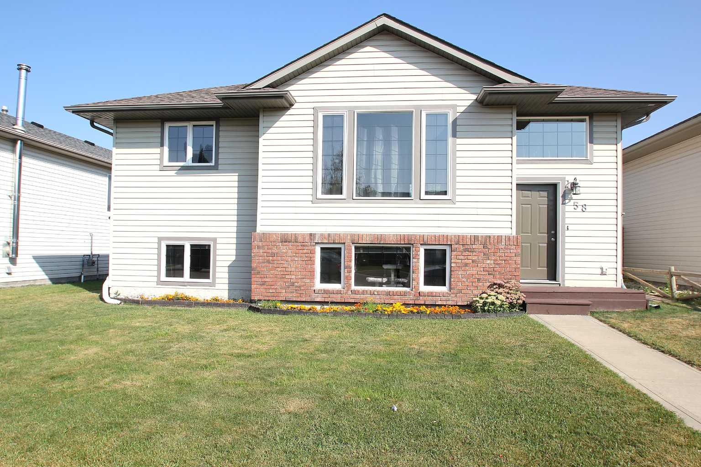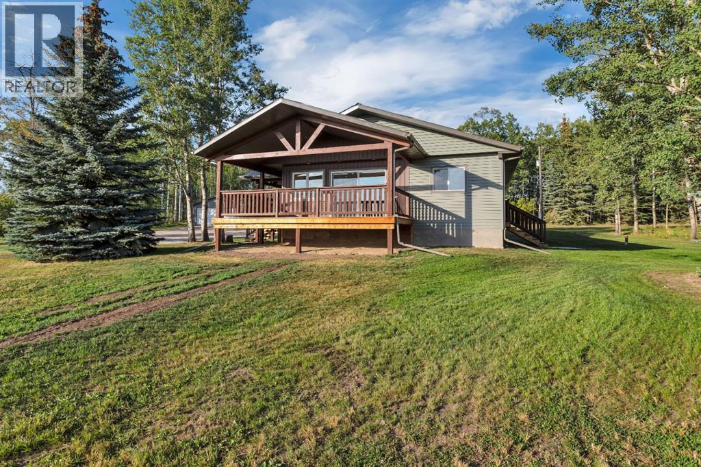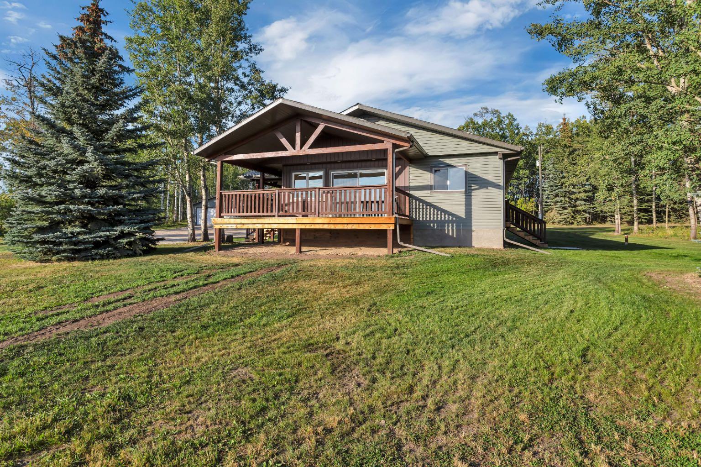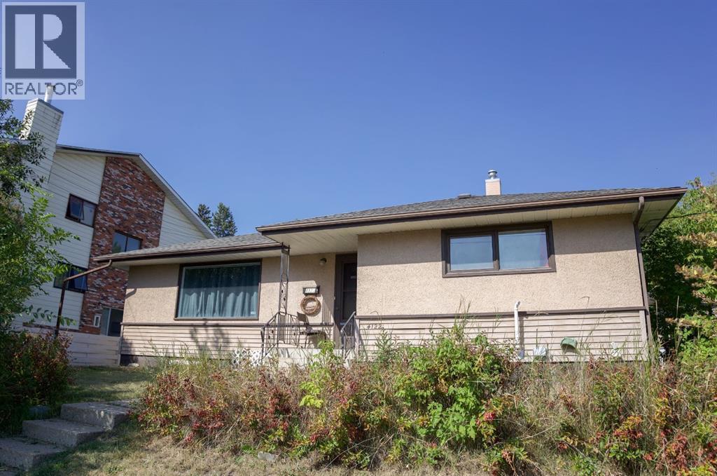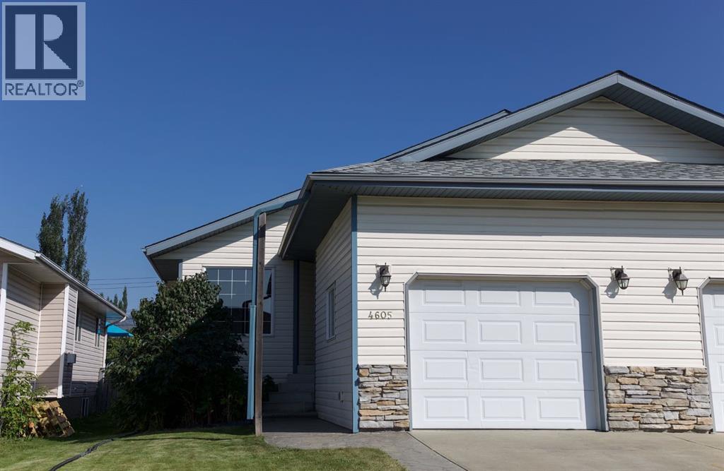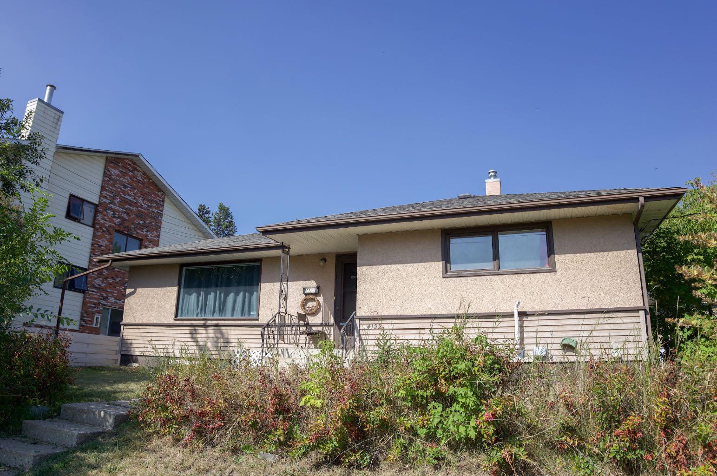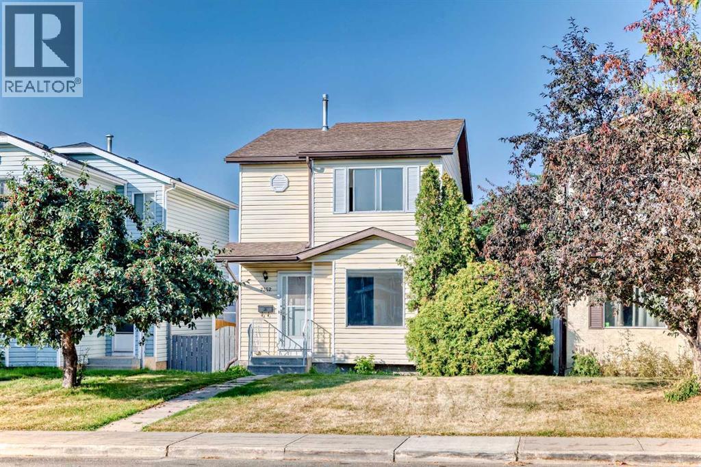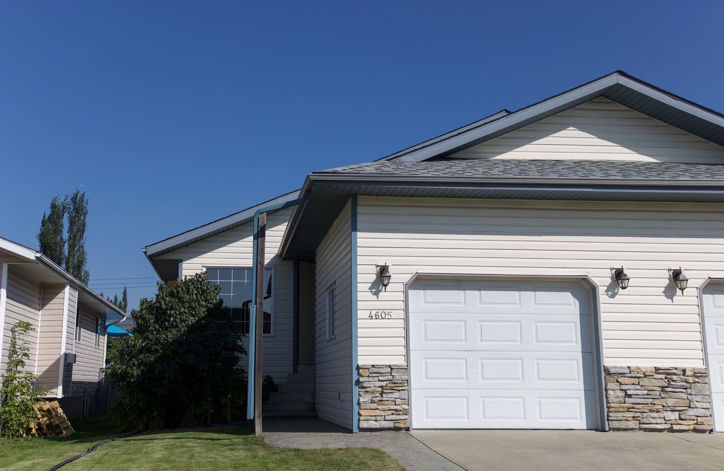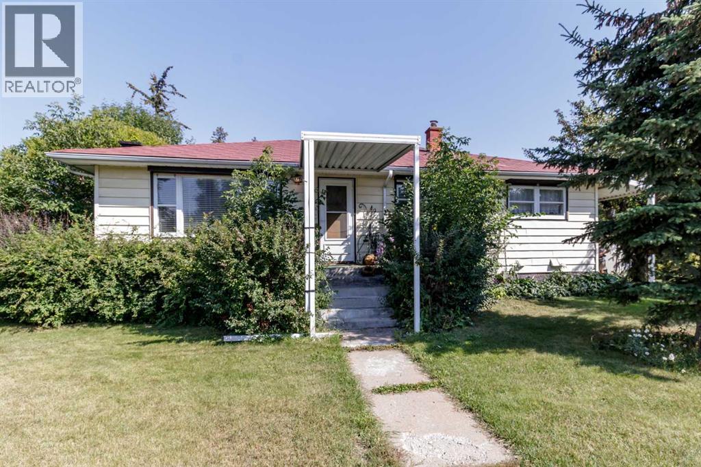- Houseful
- AB
- Rural Red Deer County
- T4G
- 35102 Range Road 24 Unit 114
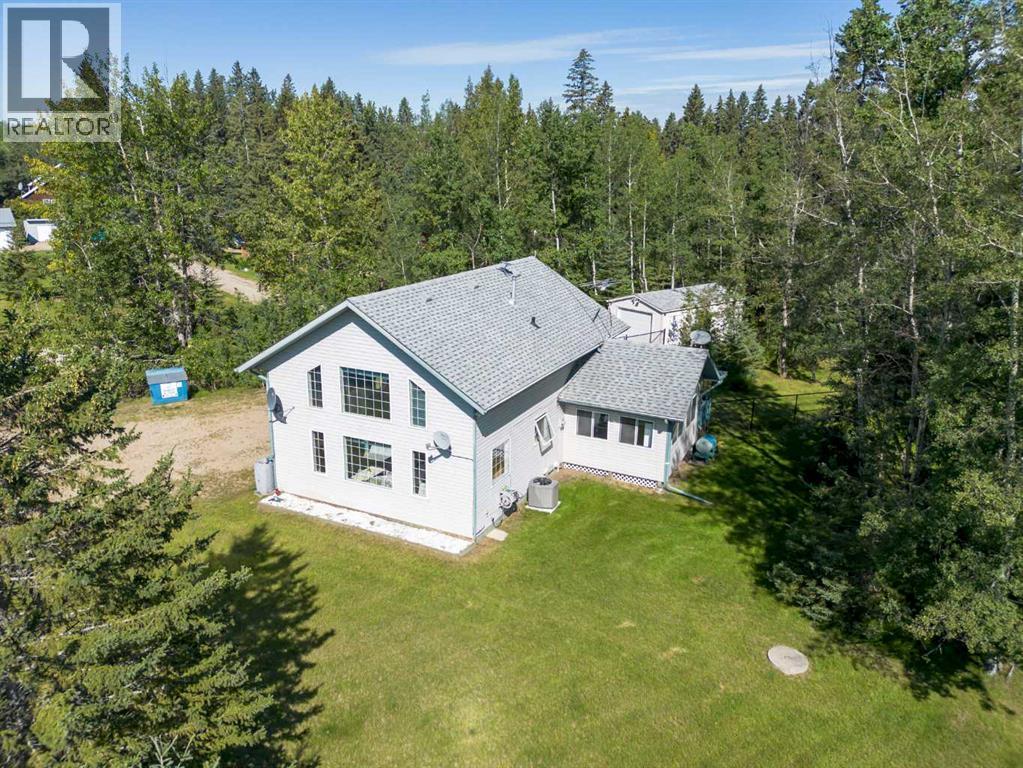
35102 Range Road 24 Unit 114
35102 Range Road 24 Unit 114
Highlights
Description
- Home value ($/Sqft)$359/Sqft
- Time on Houseful23 days
- Property typeSingle family
- Median school Score
- Lot size1.03 Acres
- Year built1997
- Garage spaces1
- Mortgage payment
Just 13 minutes to the Glennifer Lake boat launch, this 1.03-acre property offers the perfect balance of privacy and outdoor adventure. The bright open-concept main floor features vaulted ceilings, a cozy natural gas fireplace in the living room, and a kitchen with a breakfast bar flowing into the dining area. Two bedrooms, a 4-piece bath, and laundry are conveniently located on the main level, along with a charming solarium that opens to the deck. Upstairs, the loft-style primary suite boasts a 2-piece ensuite and walk-in closet.The single-car garage offers pull-through doors on both ends, while the backyard is partially fenced—ideal for children or pets. Enjoy evenings around the firepit in the treed area, plus a second shed for extra storage.Recent upgrades include new PEX plumbing (2022), furnace, hot water tank, pressure tank, and central air (2020). For added peace of mind, a camera security system is included, along with the option to assume the Starlink internet contract.Close to the lake and Little Red Deer River—perfect for boating, fishing, hiking, and year-round recreation! (id:63267)
Home overview
- Cooling Central air conditioning
- Heat type Forced air
- Sewer/ septic Septic field, septic tank
- # total stories 2
- Construction materials Wood frame
- Fencing Partially fenced
- # garage spaces 1
- Has garage (y/n) Yes
- # full baths 1
- # half baths 1
- # total bathrooms 2.0
- # of above grade bedrooms 3
- Flooring Carpeted, linoleum
- Has fireplace (y/n) Yes
- Subdivision Red lodge estates
- Directions 1391702
- Lot desc Landscaped, lawn
- Lot dimensions 1.03
- Lot size (acres) 1.03
- Building size 1281
- Listing # A2248384
- Property sub type Single family residence
- Status Active
- Bathroom (# of pieces - 2) Level: 2nd
- Primary bedroom 4.292m X 5.816m
Level: 2nd - Other 1.853m X 1.548m
Level: 2nd - Bedroom 2.691m X 1.524m
Level: Main - Kitchen 3.048m X 3.072m
Level: Main - Dining room 3.048m X 2.591m
Level: Main - Sunroom 3.658m X 4.167m
Level: Main - Bedroom 2.691m X 3.048m
Level: Main - Bathroom (# of pieces - 4) Level: Main
- Laundry 2.795m X 1.777m
Level: Main - Living room 3.962m X 4.901m
Level: Main
- Listing source url Https://www.realtor.ca/real-estate/28729347/114-35102-range-road-24-rural-red-deer-county-red-lodge-estates
- Listing type identifier Idx

$-1,226
/ Month

