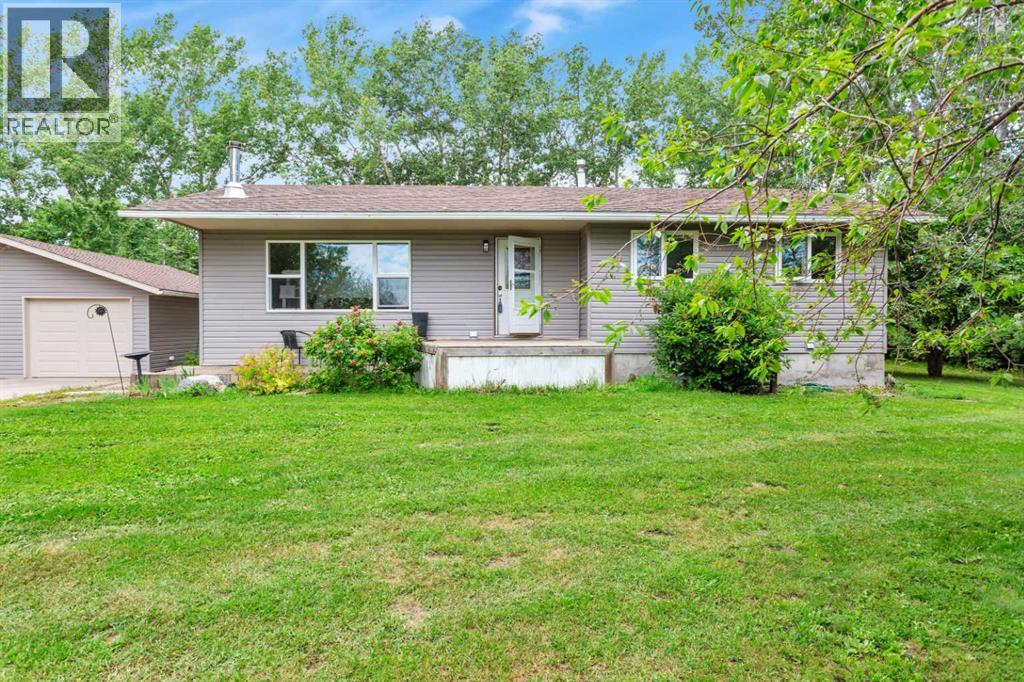- Houseful
- AB
- Rural Red Deer County
- T4G
- 35266 Range Road 283

35266 Range Road 283
35266 Range Road 283
Highlights
Description
- Home value ($/Sqft)$489/Sqft
- Time on Houseful113 days
- Property typeSingle family
- StyleBungalow
- Median school Score
- Lot size1.94 Acres
- Year built1978
- Garage spaces3
- Mortgage payment
Welcome to this beautiful 1.94-acre acreage just 4 mins from Innisfail and on paved roads then entire making the location of this property very hard to beat. You will drive in on a long driveway and through a beautifully treed and landscaped front yard all the way to the property. This bungalow is 1288 square feet with a beautiful open floor plan in the main area with an open and prefect flowing kitchen and dining area as well as a spacious living room. The home consists of 4 bedrooms with 3 up and 1 down as well and 2 full bathrooms and a half bath too. The living room has a cozy wood stove perfect for cool lazy nights. The basement of the home has the perfect open layout, great for kids being kids or entertaining company. The 3-car heated garage is another unreal perk to this property and allows you a workspace and a parking place all under the same roof. Now the property itself, the private backyard and beautiful deck are absolutely stunning on these summer nights. The yard consists of many fruit trees such as apple, pear, apricot and cherry, along with raspberry and Saskatoon bushes all on the property. The back yard also will have extra storage sheds staying on the property to give you even more room to put everything. Acreage living only 4 minutes from town on all paved roads on 1.94 acres of usable beautiful land with farmland behind it and a beautiful bungalow with 3 car garage to top it off. This home will check a lot of boxes. (id:63267)
Home overview
- Cooling None
- Heat source Natural gas
- Heat type Forced air
- Sewer/ septic Septic field
- # total stories 1
- Construction materials Poured concrete, wood frame
- Fencing Partially fenced
- # garage spaces 3
- # parking spaces 6
- Has garage (y/n) Yes
- # full baths 2
- # half baths 1
- # total bathrooms 3.0
- # of above grade bedrooms 4
- Flooring Carpeted, hardwood, vinyl
- Has fireplace (y/n) Yes
- Lot desc Landscaped, lawn
- Lot dimensions 1.94
- Lot size (acres) 1.94
- Building size 1288
- Listing # A2238039
- Property sub type Single family residence
- Status Active
- Recreational room / games room 4.852m X 9.321m
Level: Basement - Den 3.328m X 1.701m
Level: Basement - Storage 3.328m X 3.048m
Level: Basement - Bedroom 3.301m X 5.334m
Level: Basement - Cold room 3.911m X 3.962m
Level: Basement - Bathroom (# of pieces - 3) 3.328m X 1.372m
Level: Basement - Furnace 3.377m X 2.515m
Level: Basement - Bathroom (# of pieces - 2) 2.006m X 0.939m
Level: Main - Kitchen 3.962m X 3.024m
Level: Main - Bedroom 3.353m X 2.743m
Level: Main - Dining room 4.292m X 3.682m
Level: Main - Living room 3.633m X 5.767m
Level: Main - Bedroom 3.377m X 3.024m
Level: Main - Laundry 2.387m X 3.581m
Level: Main - Bathroom (# of pieces - 4) 2.006m X 2.49m
Level: Main - Primary bedroom 4.191m X 3.328m
Level: Main
- Listing source url Https://www.realtor.ca/real-estate/28586486/35266-range-road-283-rural-red-deer-county
- Listing type identifier Idx

$-1,680
/ Month
