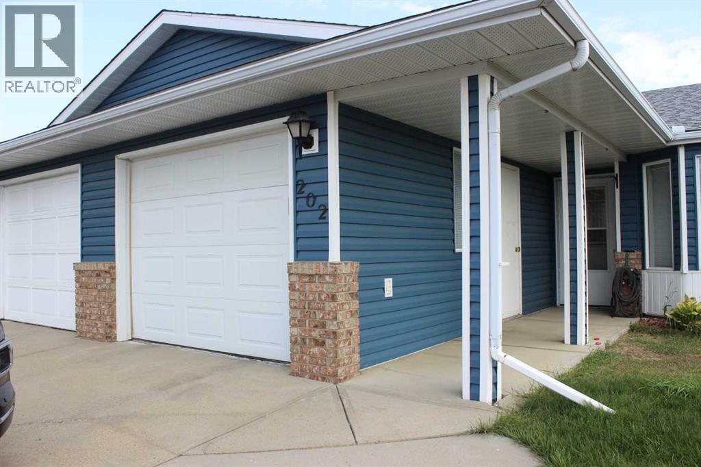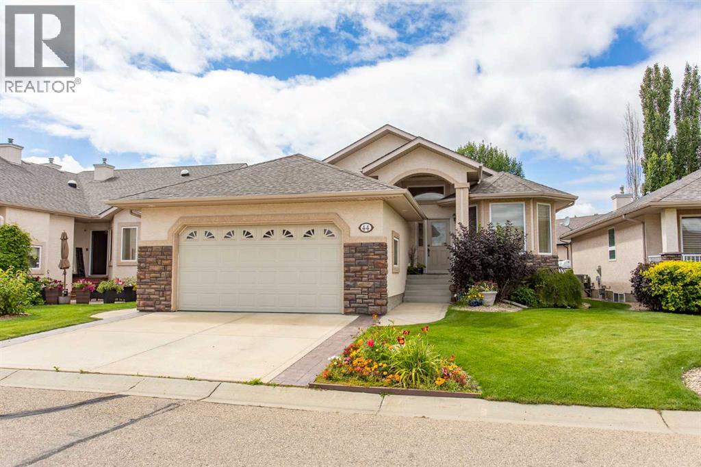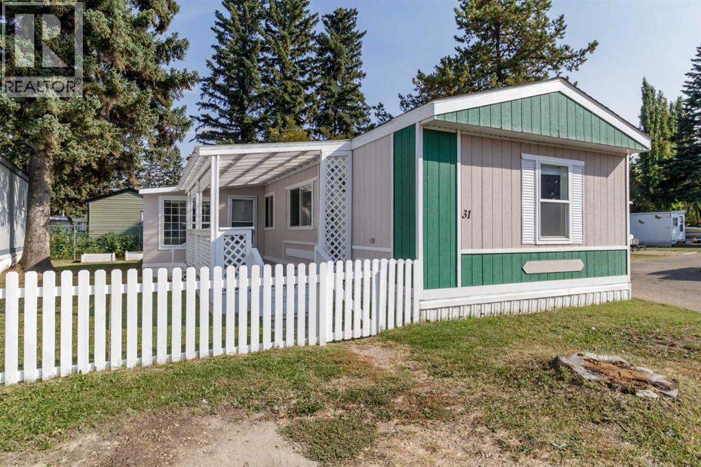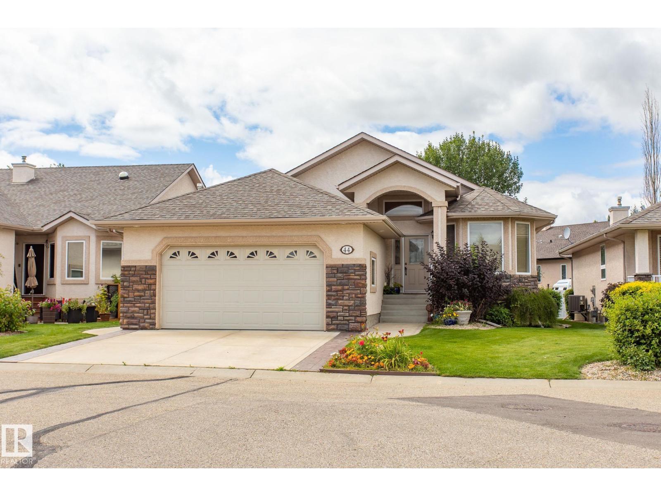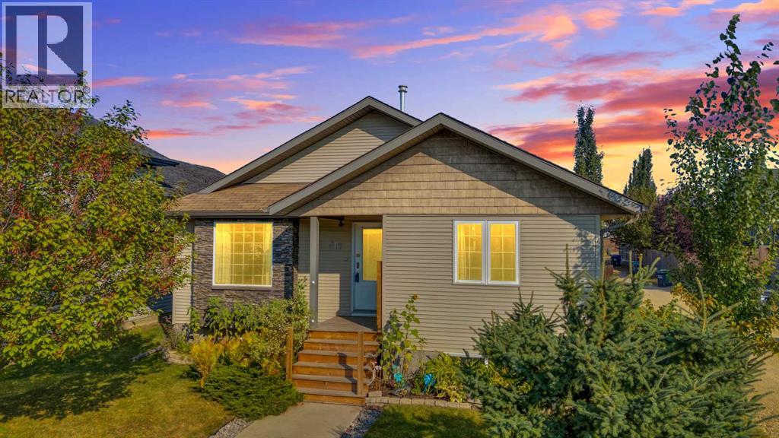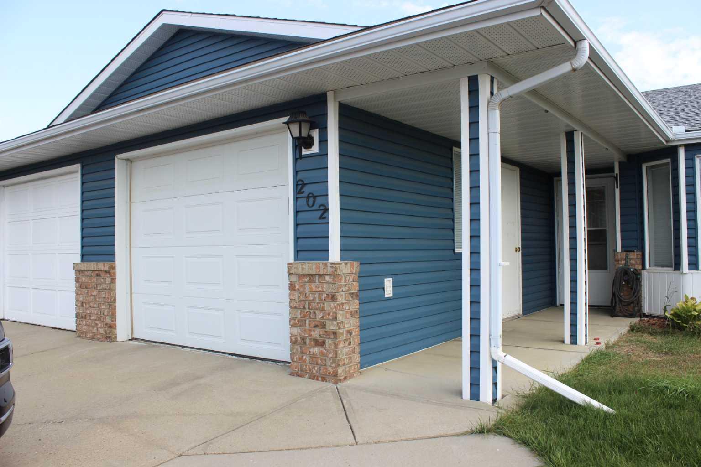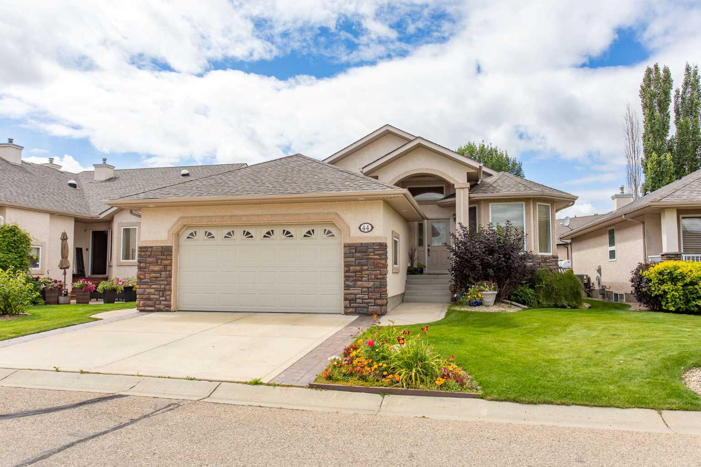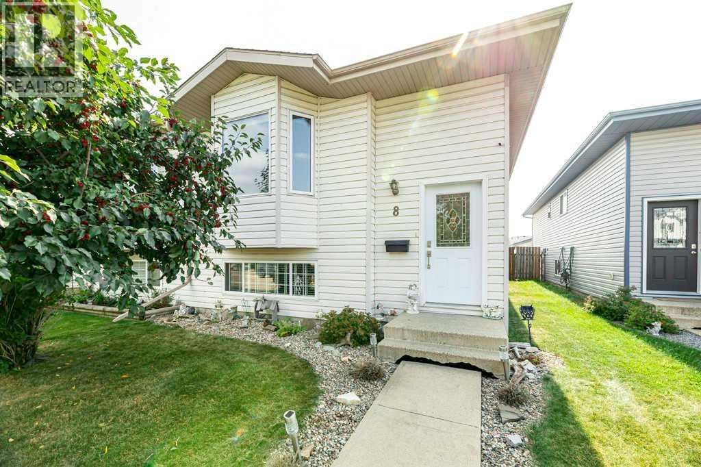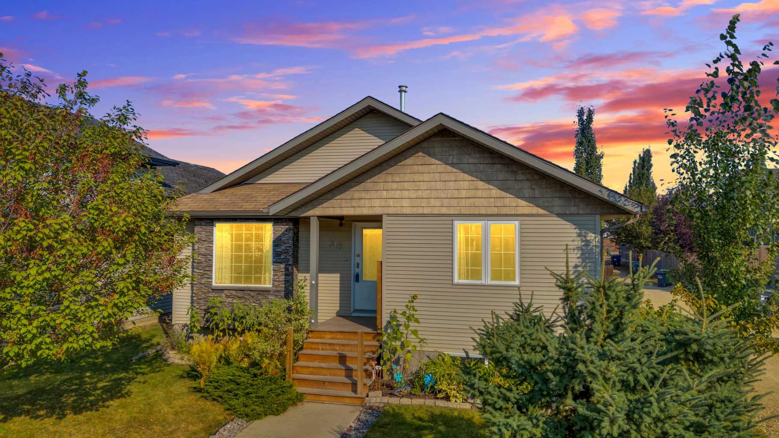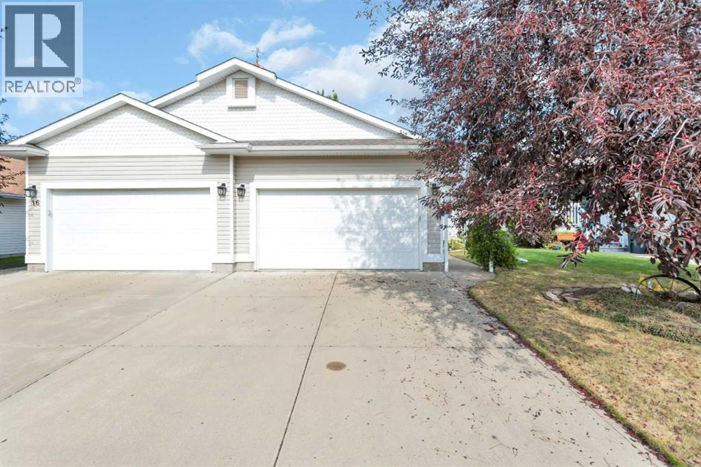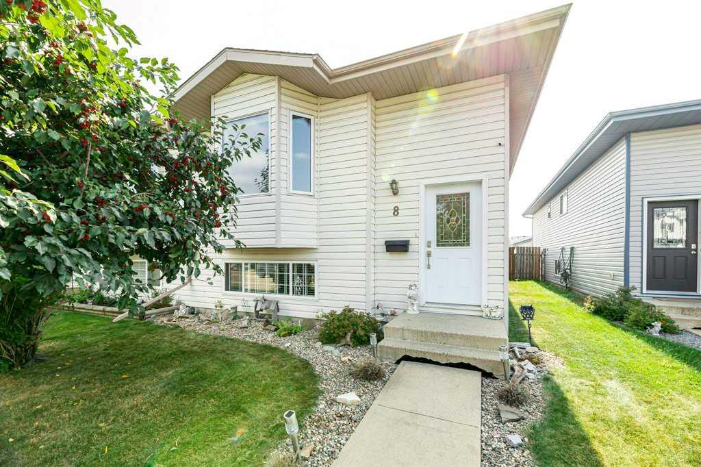- Houseful
- AB
- Rural Red Deer County
- T4N
- 37466 Range Road 263
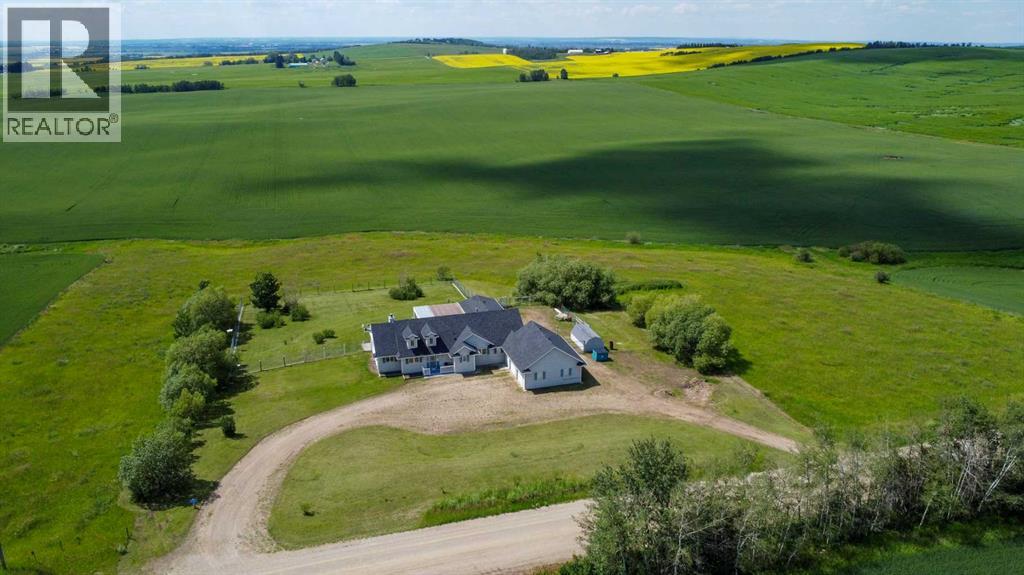
37466 Range Road 263
37466 Range Road 263
Highlights
Description
- Home value ($/Sqft)$342/Sqft
- Time on Houseful60 days
- Property typeSingle family
- StyleBungalow
- Median school Score
- Lot size5.61 Acres
- Year built1999
- Garage spaces2
- Mortgage payment
5.61 ACRES LESS THAN 10 MINUTES EAST OF RED DEER ~ 2 + 1 BEDROOM, 3 + 1 BATH BUNGALOW WITH OVER 2480 SQ. FT. ABOVE GRADE ~ HEATED 26' L X 30' W ATTACHED GARAGE W/WORKSHOP & 220V WIRING ~ GATED RV PARKING ~ Recent updates include; Hot water tank, shingles (2023), kitchen hardware (2024), flooring, interior & exterior paint, kitchen faucet, tile backsplash, new well pump (2025) ~ A well cared for custom designed original owner home ~ A dog owners Dream ~ Open concept layout is complemented by soaring vaulted ceilings with dormer windows that create a feeling of spaciousness ~ The living room features a rock faced fireplace, floor to ceiling windows offering stunning country views, and patio door access to the covered deck and backyard ~ The dining room hosts more floor to ceiling windows + patio door access to the deck ~ The kitchen offers a functional layout with plenty of light stained oak cabinets, full subway tile backsplash, ample counter space, and a bright window above the sink that overlooks the front yard ~ The primary bedroom can easily accommodate a king bed plus multiple pieces of furniture, offers a walk in closet, 3 piece ensuite and French doors into a flex space/additional closet/or dog care area ~ Second bedroom is located across from the main bathroom, has an adjoining room that would make an excellent home office, craft room or walk in closet ~ Third bedroom is also a generous size with a 3 piece ensuite ~ Currently set up for the dog owner/breeder of show dogs, this home offers 4 attached indoor/outdoor chainlink dog runs, with room for setting up 7 runs, forced air, underfloor heat, A/C, waterproof flooring, floor drain, vinyl siding on the walls for easy cleaning and maintenance and multiple door access to the backyard ~ Across from the dog runs is a dog bathing room with a raised bathtub + exhaust fan, perfect for easy dog care ~ A large storage room/home office or flex space has door access to the fenced, gated RV parking area ~ Outdoor kenne l area is fully enclosed with two overhead electric doors, with easy access to the home and fully fenced yard ~ Large dog food-prep area/flex space, offers an additional cabinet with pull out drawers, a sink, + access doors to the kennel areas, and another storage room with built in shelving ~ The mud room has access to the attached garage and conveniently located laundry room ~ 26' L x 30' W heated attached garage, insulated, drywalled, 220V wiring, cabinets, work benches, sink + door access to the gated RV parking area ~ The basement is currently unfinished, offers tons of storage space, a cold room, central vacuum outlet, and rock crawl space ~ Outside you will find endless views and tons of space with large chainlink fenced in areas, exterior H/C water taps, doors to the house and garage, + a storage shed ~ A large west facing fenced yard with a covered deck, kennel access + another set of H/C water taps ~ Tons of exterior parking ~ Located less than 10 mins east of Red Deer on Hwy 595. (id:63267)
Home overview
- Cooling Central air conditioning
- Heat source Natural gas, wood
- Heat type Forced air, in floor heating
- Sewer/ septic Septic field, septic tank
- # total stories 1
- Construction materials Wood frame
- Fencing Fence
- # garage spaces 2
- # parking spaces 10
- Has garage (y/n) Yes
- # full baths 3
- # half baths 1
- # total bathrooms 4.0
- # of above grade bedrooms 3
- Flooring Carpeted, vinyl plank
- Has fireplace (y/n) Yes
- View View
- Lot desc Landscaped
- Lot dimensions 5.61
- Lot size (acres) 5.61
- Building size 2485
- Listing # A2240495
- Property sub type Single family residence
- Status Active
- Other 2.158m X 1.6m
Level: Main - Laundry 2.185m X 2.158m
Level: Main - Den 3.581m X 2.438m
Level: Main - Bathroom (# of pieces - 4) 2.896m X 1.777m
Level: Main - Dining room 3.124m X 2.896m
Level: Main - Primary bedroom 4.267m X 3.581m
Level: Main - Foyer 3.353m X 2.057m
Level: Main - Kitchen 3.353m X 2.972m
Level: Main - Living room 5.587m X 5.334m
Level: Main - Bathroom (# of pieces - 4) 2.438m X 1.524m
Level: Main - Other 9.601m X 1.905m
Level: Main - Other 4.877m X 2.134m
Level: Main - Bedroom 3.429m X 2.996m
Level: Main - Office 5.182m X 2.134m
Level: Main - Bathroom (# of pieces - 4) 2.286m X 1.524m
Level: Main - Office 3.429m X 2.006m
Level: Main - Bedroom 2.947m X 2.947m
Level: Main - Other 4.52m X 3.481m
Level: Main - Bathroom (# of pieces - 1) 3.353m X 2.158m
Level: Main - Storage 2.134m X 1.905m
Level: Main
- Listing source url Https://www.realtor.ca/real-estate/28622129/37466-range-road-263-rural-red-deer-county
- Listing type identifier Idx

$-2,266
/ Month

