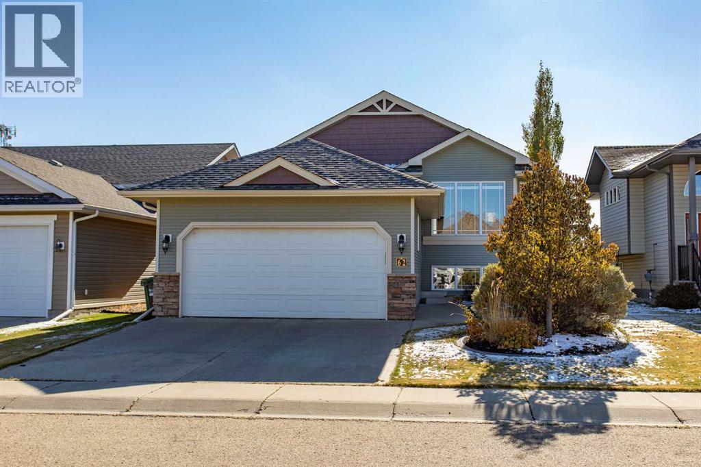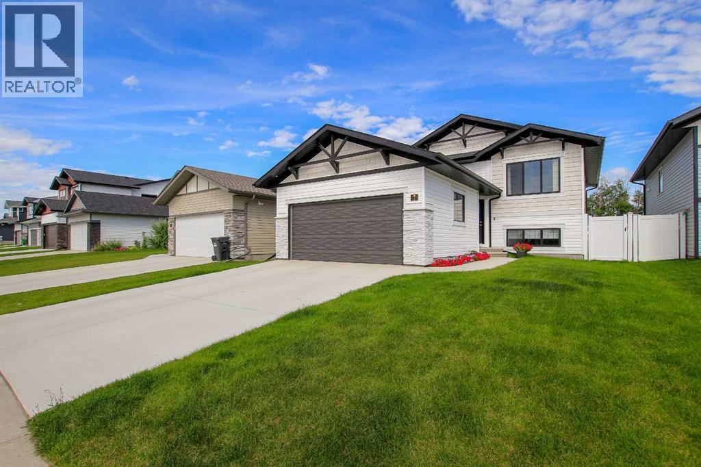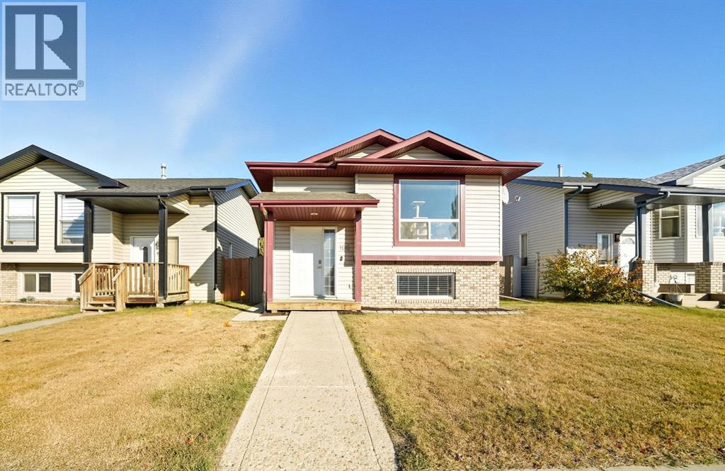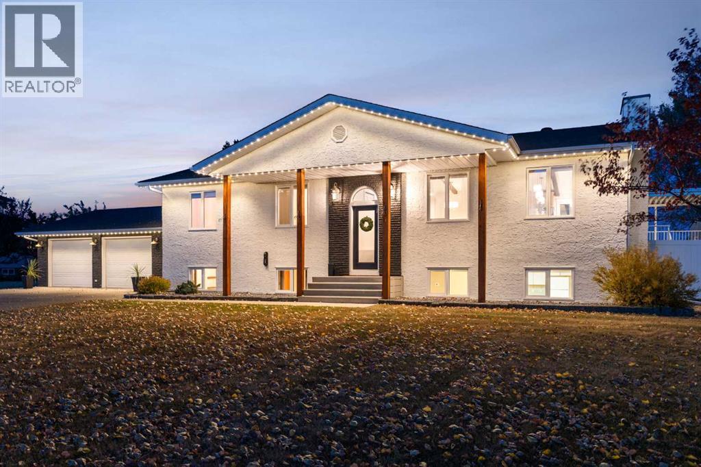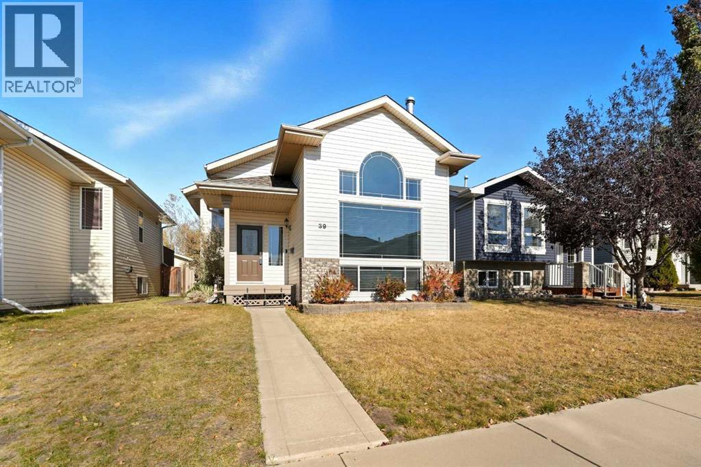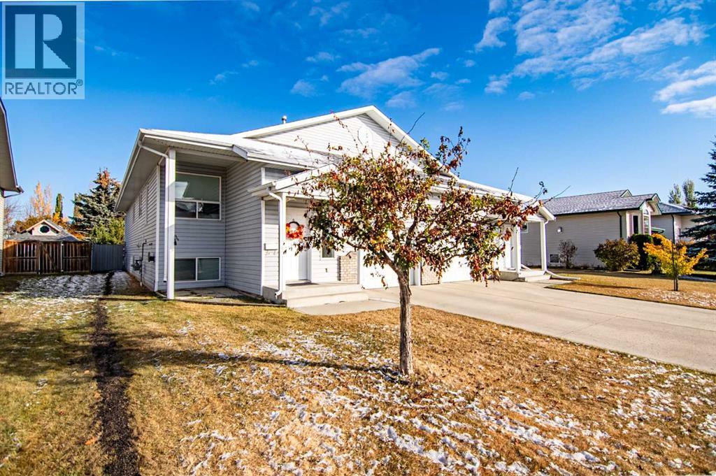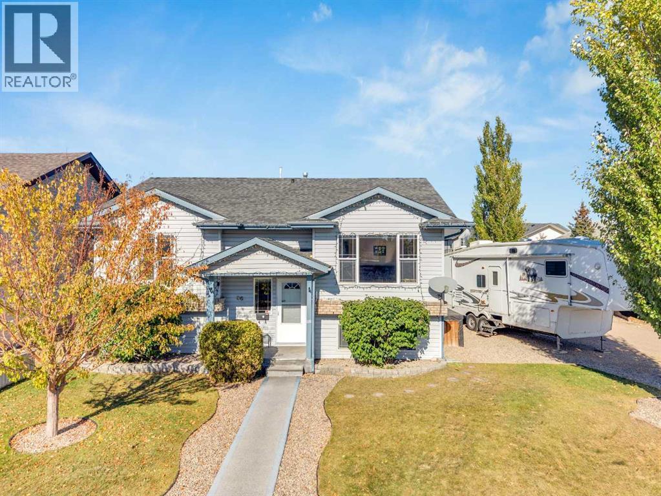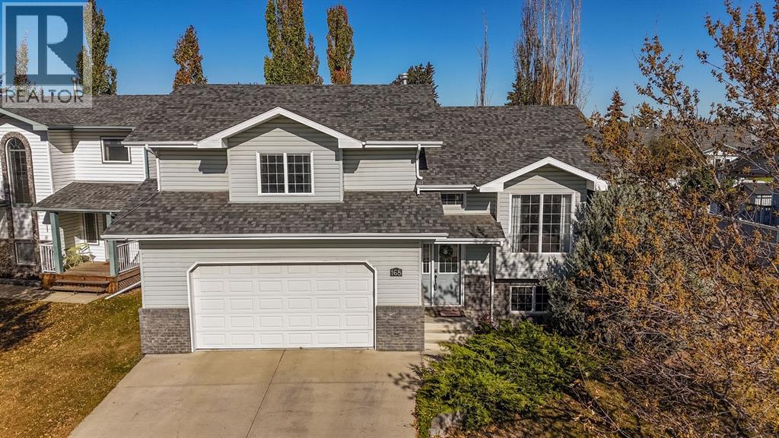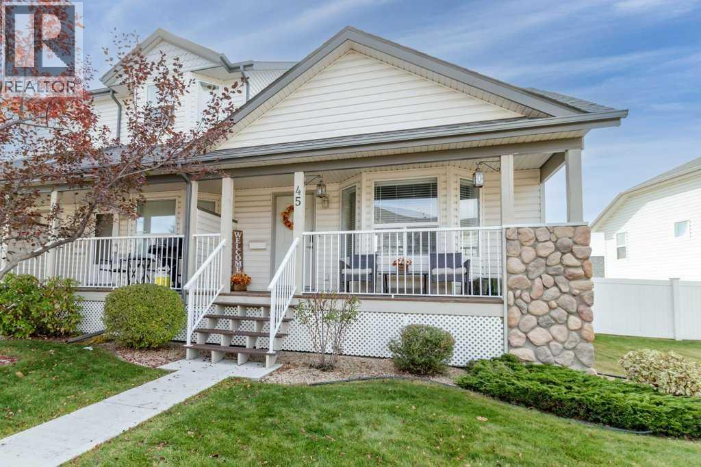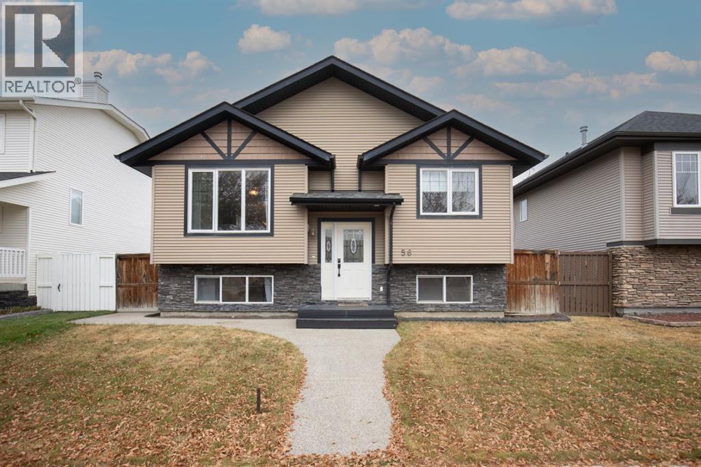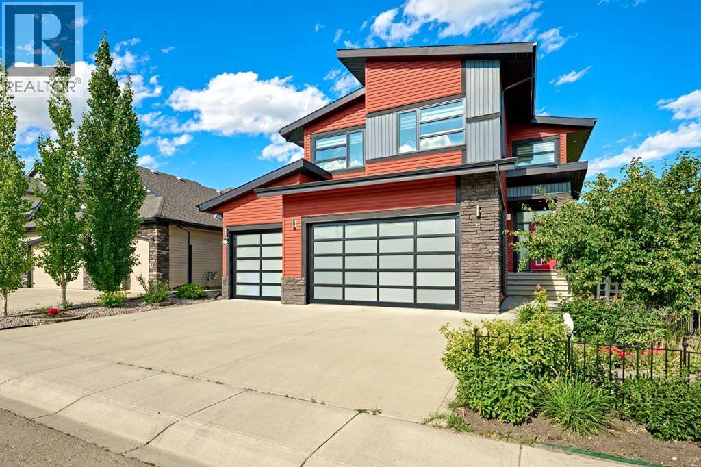- Houseful
- AB
- Rural Red Deer County
- T4E
- 47 Lake St
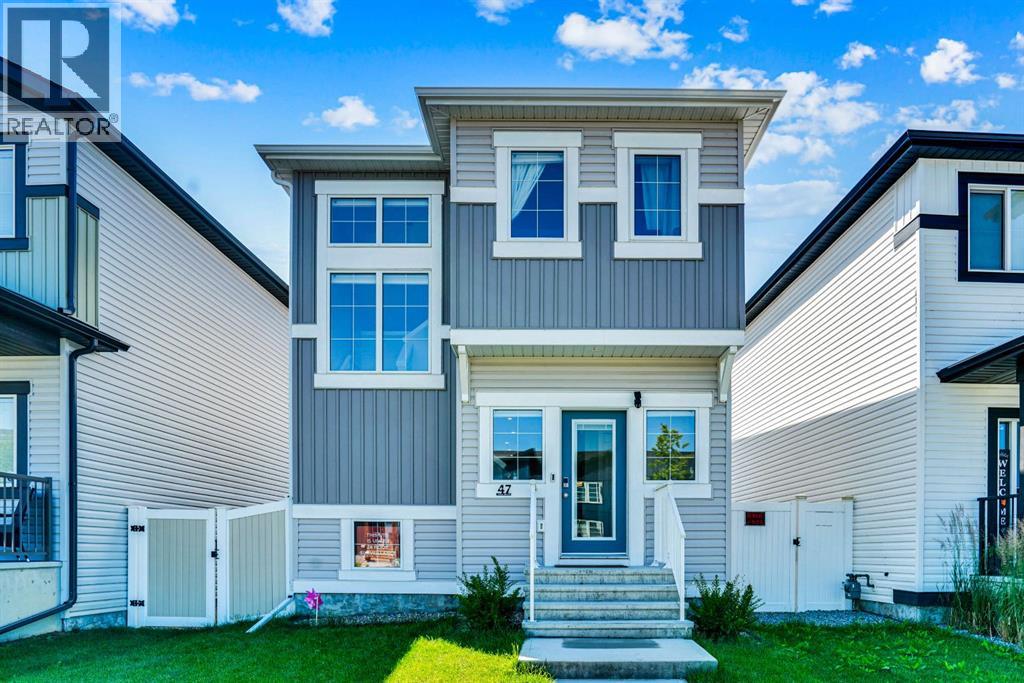
Highlights
Description
- Home value ($/Sqft)$321/Sqft
- Time on Houseful81 days
- Property typeSingle family
- Median school Score
- Year built2022
- Garage spaces2
- Mortgage payment
The Sasha by Bedrock Homes is a beautiful, open concept laned home with a large front foyer and rear mudroom allowing loads of storage and comfort no matter how you enter the home. Fall in love with the great designer kitchen which includes stunning grey quartz countertops (throughout), ceiling height sleek grey cabinets, pots & pan drawer, a huge island with an eating bar, white backsplash. The lovely open to below staircase leads upstairs to a good sized primary bedroom at the front of the home with a lovely ensuite featuring dual undermounted sinks, along with a large walk in closet. The central bonus room between primary suite and secondary bedrooms (one including a walk-in closet) gives added privacy and laundry on the second floor making everyone’s lives easier. Development permit for legal basement is in the supplement and approved by the city, the seller already applied for building permit. Amenities include public transit, healthcare, and fitness while paying less taxes in Red Deer County! (id:55581)
Home overview
- Cooling None
- Heat type Forced air
- Sewer/ septic Municipal sewage system
- # total stories 2
- Construction materials Wood frame
- Fencing Fence
- # garage spaces 2
- # parking spaces 2
- Has garage (y/n) Yes
- # full baths 2
- # half baths 1
- # total bathrooms 3.0
- # of above grade bedrooms 3
- Flooring Carpeted, ceramic tile, vinyl plank
- Subdivision Liberty landing
- Lot dimensions 3592
- Lot size (acres) 0.08439849
- Building size 1588
- Listing # A2244887
- Property sub type Single family residence
- Status Active
- Bedroom 9.58m X 10.25m
Level: 2nd - Bathroom (# of pieces - 4) 4.92m X 7.83m
Level: 2nd - Primary bedroom 10.83m X 13.25m
Level: 2nd - Other 1.295m X 2.262m
Level: 2nd - Laundry 1.219m X 0.814m
Level: 2nd - Bathroom (# of pieces - 5) 5.17m X 10.92m
Level: 2nd - Bedroom 8.92m X 11.67m
Level: 2nd - Bonus room 9.08m X 12.25m
Level: 2nd - Storage 1.396m X 1.652m
Level: Basement - Bathroom (# of pieces - 2) 5.08m X 4.75m
Level: Main - Office 2.743m X 2.31m
Level: Main - Dining room 8.92m X 11.33m
Level: Main - Pantry 1.701m X 1.347m
Level: Main - Kitchen 9.58m X 13.08m
Level: Main - Foyer 3.353m X 1.853m
Level: Main - Great room 15.17m X 17.5m
Level: Main
- Listing source url Https://www.realtor.ca/real-estate/28683492/47-lake-street-rural-red-deer-county-liberty-landing
- Listing type identifier Idx

$-1,360
/ Month

