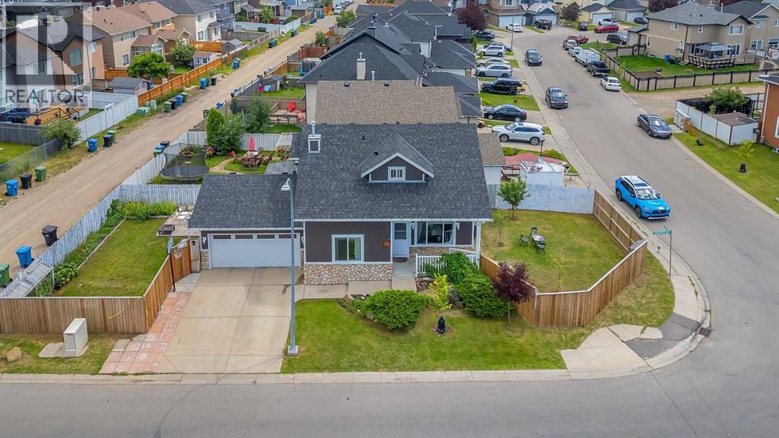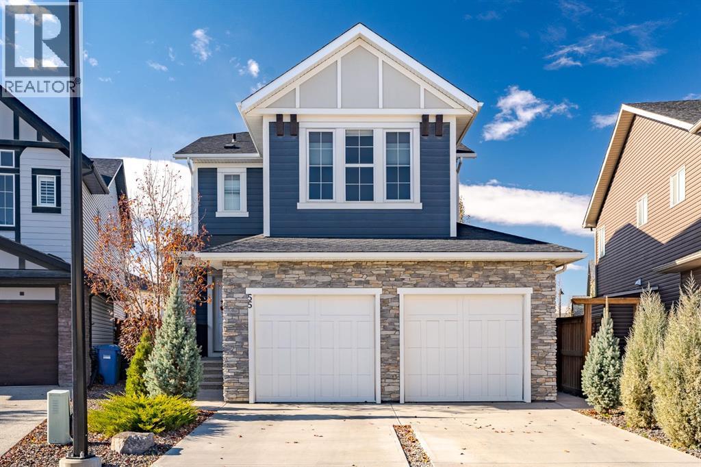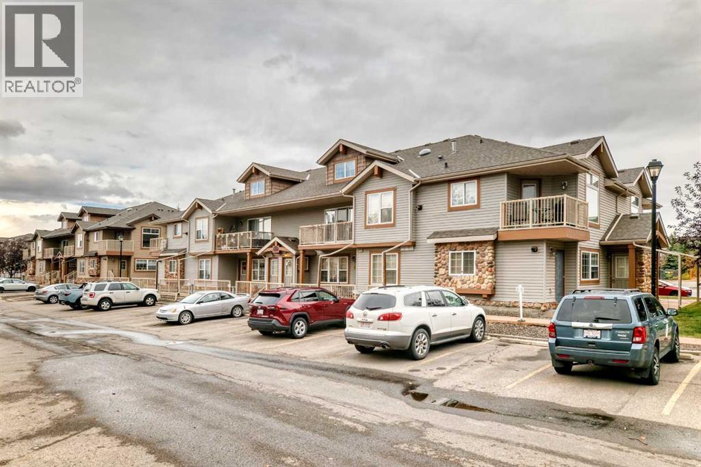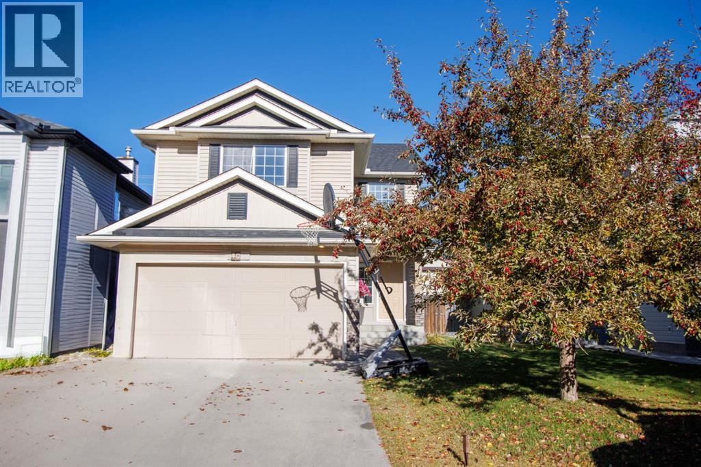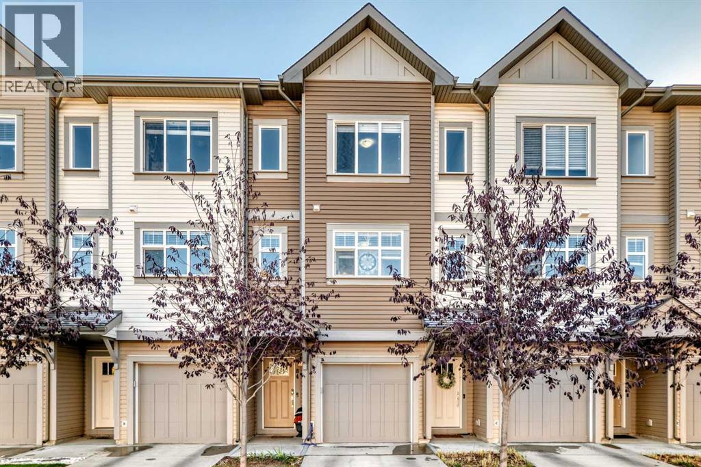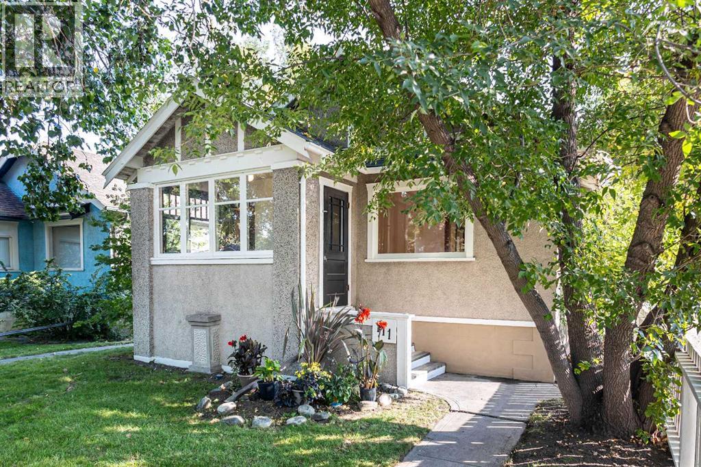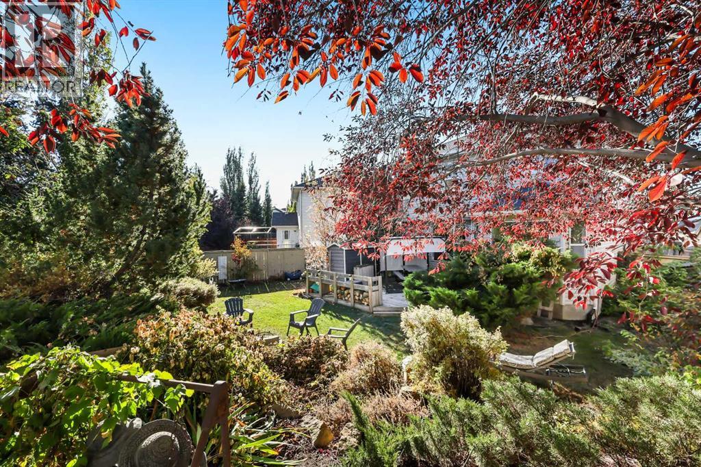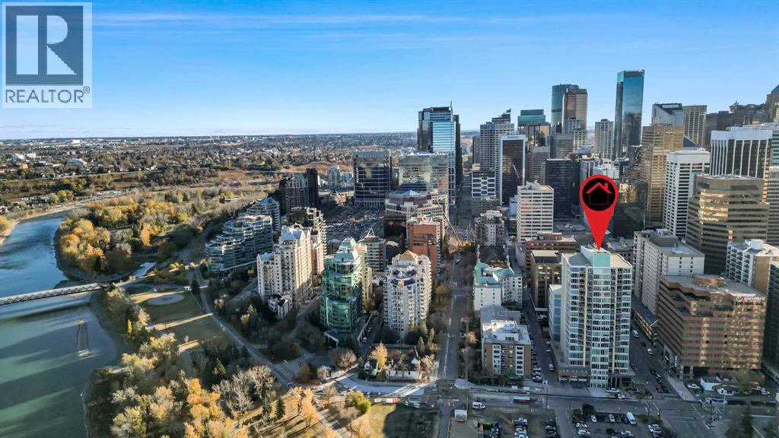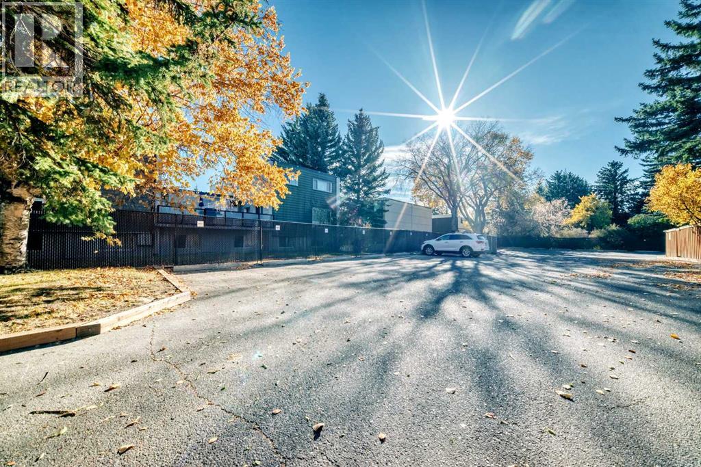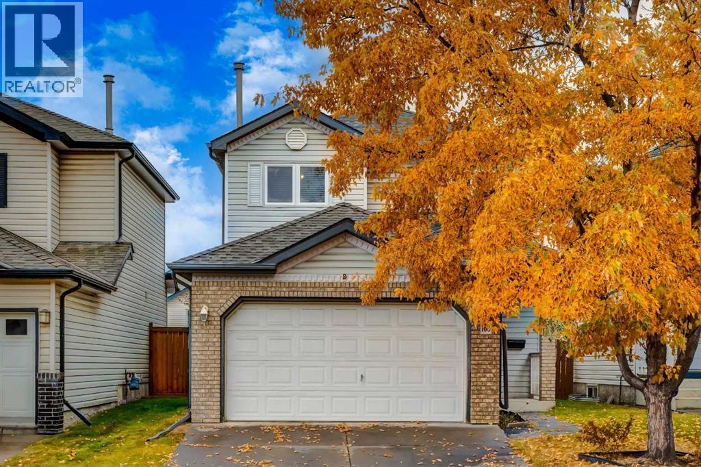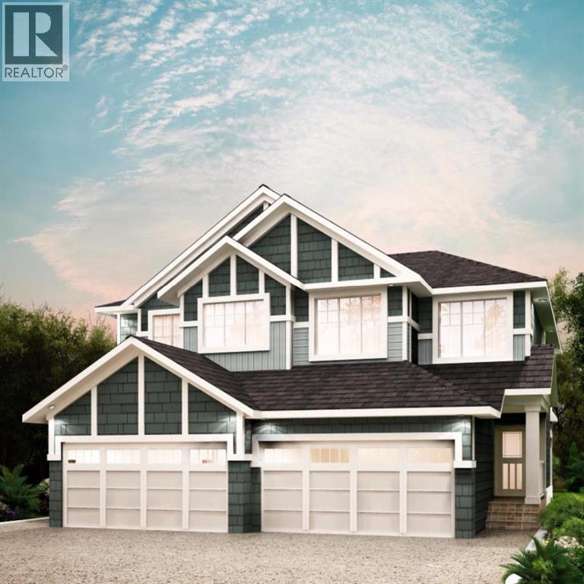- Houseful
- AB
- Rural Rocky View County
- T3Z
- 105 Chokecherry Rdg
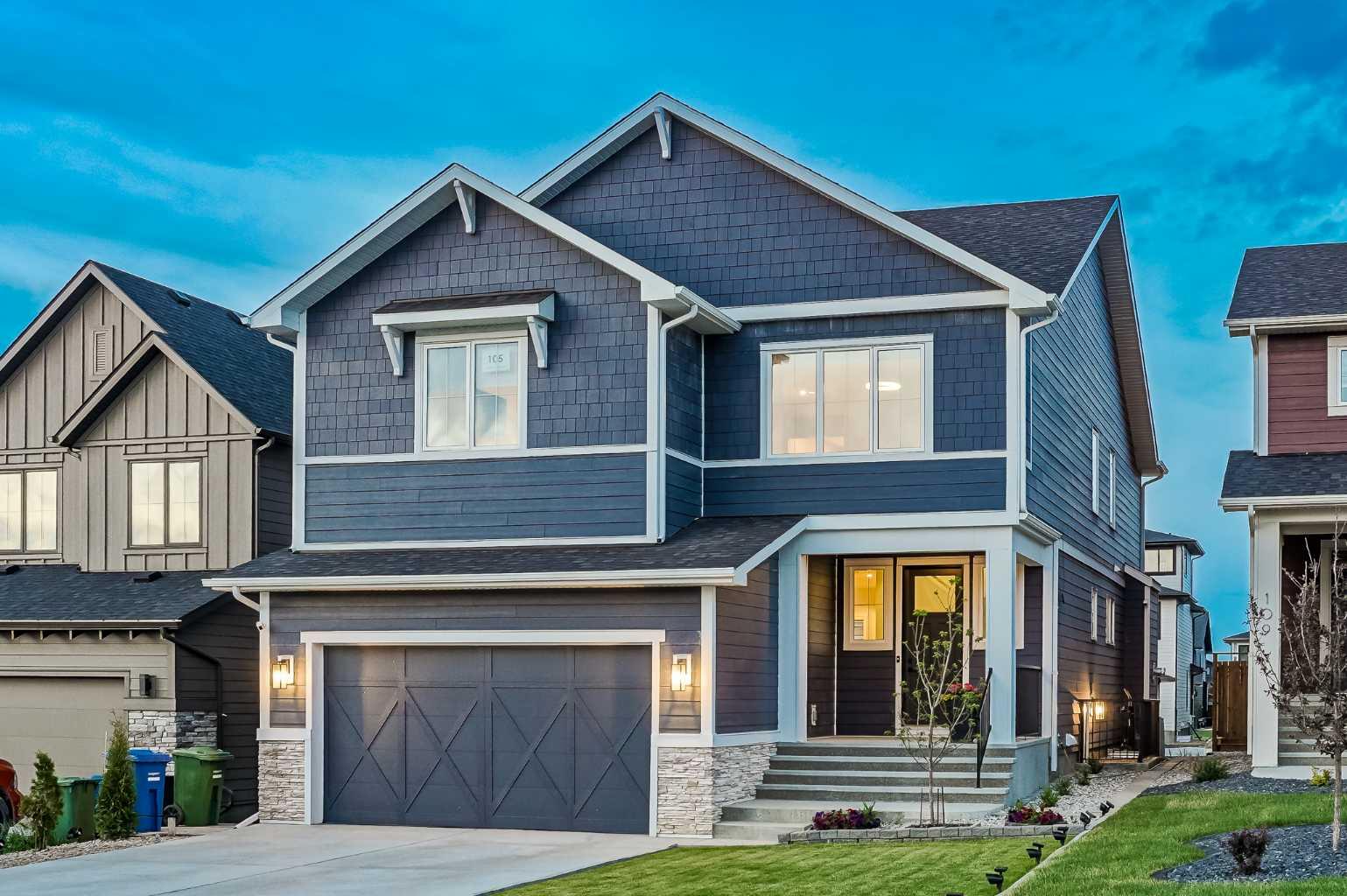
105 Chokecherry Rdg
105 Chokecherry Rdg
Highlights
Description
- Home value ($/Sqft)$479/Sqft
- Time on Houseful34 days
- Property typeResidential
- Style2 storey
- Median school Score
- Lot size5,663 Sqft
- Year built2022
- Mortgage payment
Welcome to this beautifully crafted 2022-built home in the award-winning community of Harmony, offering over 4,000 sqft of thoughtfully designed living space with luxurious finishes throughout. From the moment you walk in, you’ll notice the attention to detail—large windows on the main floor flood the home with natural light, highlighting the elegant design of the spacious living room and dining area, perfect for family gatherings and entertaining. The main floor also features a dedicated office, ideal for working from home in peace and comfort. The heart of the home is a showstopper: a stunning kitchen with a sleek stovetop and a private spice kitchen equipped with a gas range, giving you the flexibility to cook and entertain with ease. Upstairs, you’ll find a bright and open bonus room, perfect for a second lounge or kids’ play area. The primary bedroom is a true retreat with custom-fitted closets and a spa-inspired ensuite featuring double vanities and high-end finishes. The fully developed basement offers two spacious bedrooms and has been roughed-in with all plumbing extensions in place for a future kitchen, making it an excellent option for extended family. The home also includes central air conditioning to keep you comfortable all year round. Situated in Harmony, you’ll enjoy access to the lake, beach, community fire pits, beach volleyball court, skating rink, scenic pathways, parks, and an unmatched lifestyle just minutes from the city and steps from the mountains. This is more than just a home—it’s a lifestyle.
Home overview
- Cooling Central air
- Heat type Central
- Pets allowed (y/n) No
- Sewer/ septic Public sewer
- Building amenities Beach access, dog park, picnic area, playground
- Construction materials Cement fiber board
- Roof Asphalt
- Fencing None
- # parking spaces 4
- Has garage (y/n) Yes
- Parking desc Double garage attached
- # full baths 4
- # half baths 1
- # total bathrooms 5.0
- # of above grade bedrooms 6
- # of below grade bedrooms 2
- Flooring Vinyl plank
- Appliances Central air conditioner, dishwasher, electric stove, gas oven, microwave, refrigerator, washer/dryer
- Laundry information Upper level
- County Rocky view county
- Subdivision Harmony
- Water source Public
- Zoning description Dc
- Directions Cbarakmo
- Exposure W
- Lot desc Back yard, garden
- Lot size (acres) 0.13
- Basement information Finished,full,separate/exterior entry
- Building size 2923
- Mls® # A2257582
- Property sub type Single family residence
- Status Active
- Tax year 2025
- Listing type identifier Idx

$-3,733
/ Month

