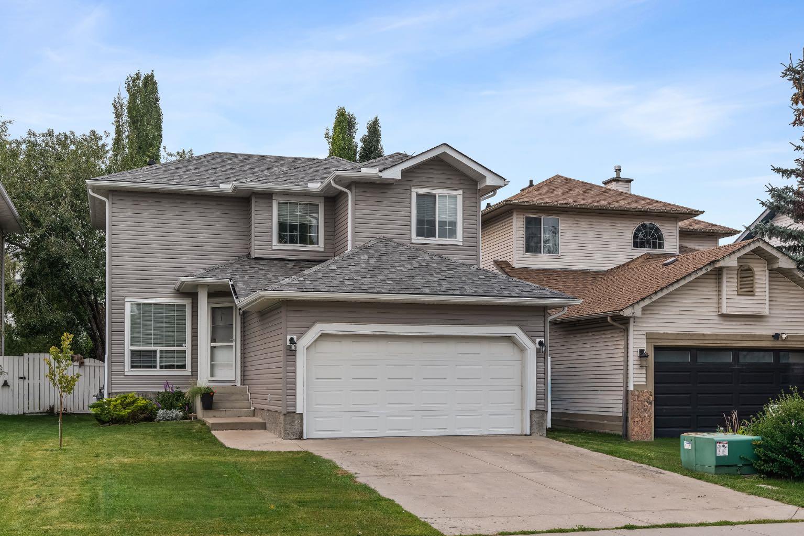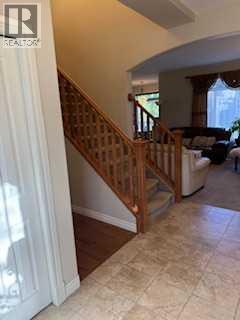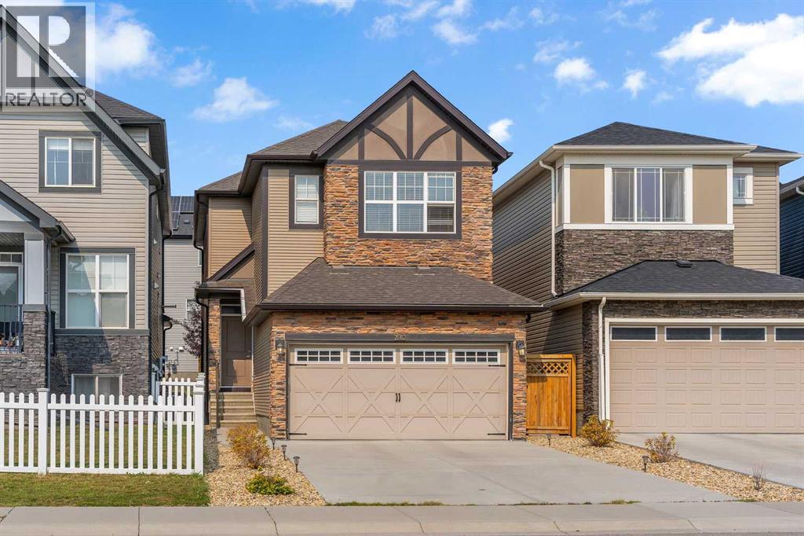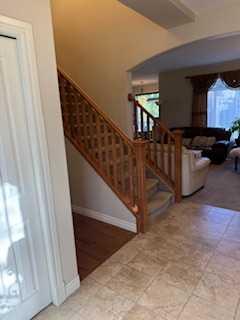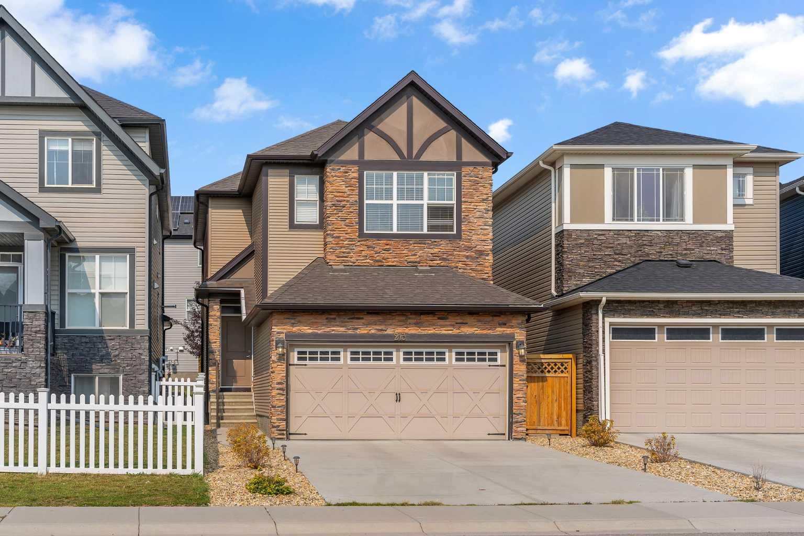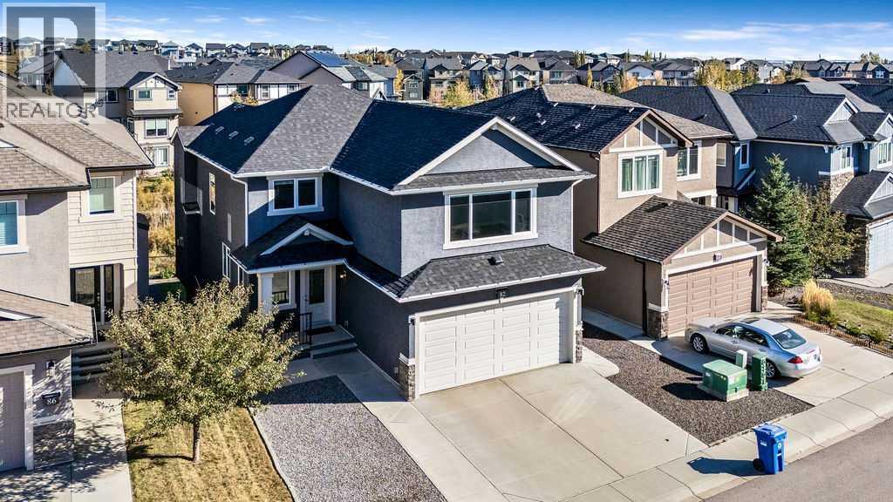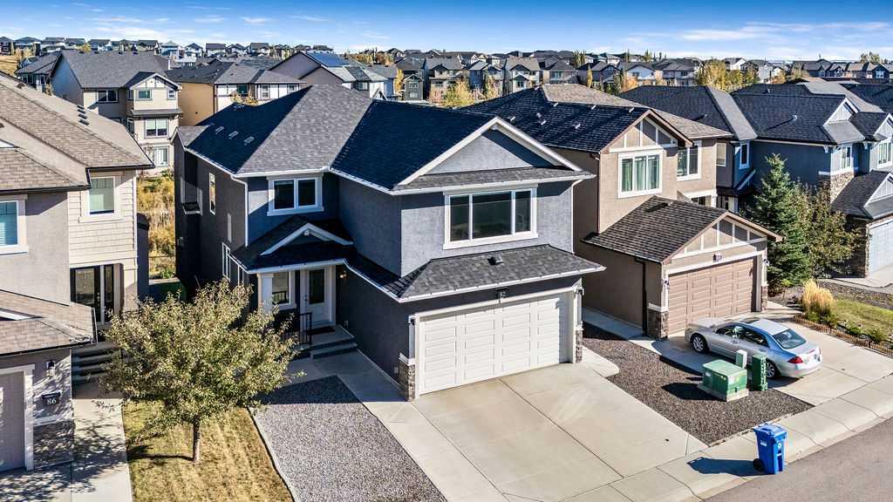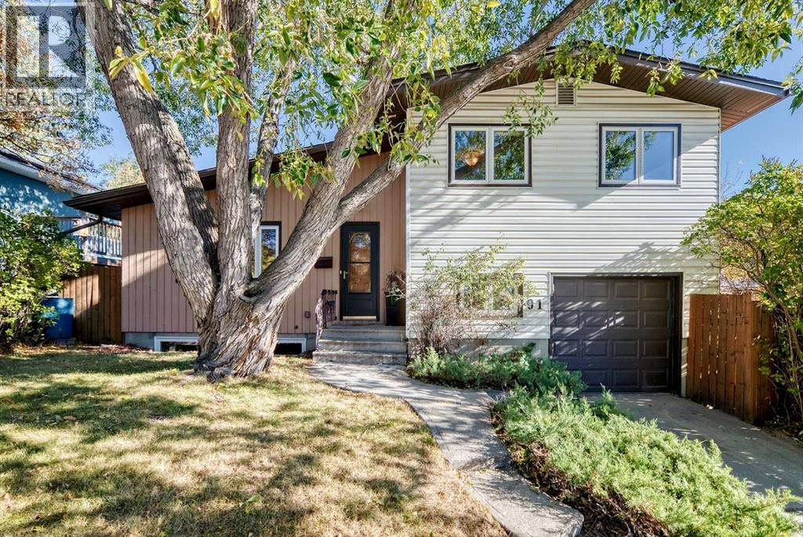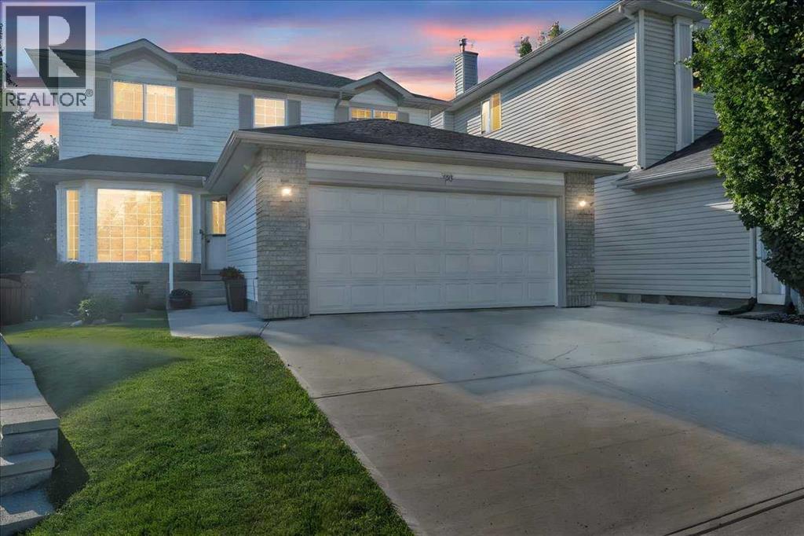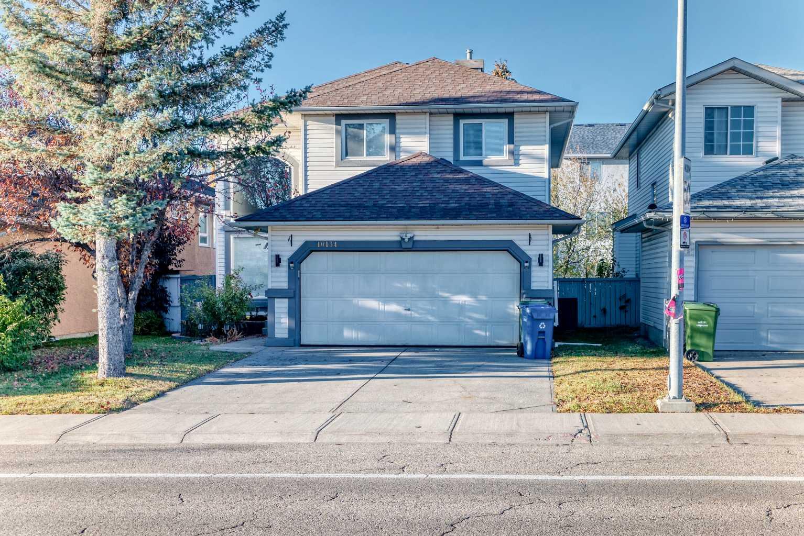- Houseful
- AB
- Rural Rocky View County
- Arbour Lake
- 1125 Harmony Heath
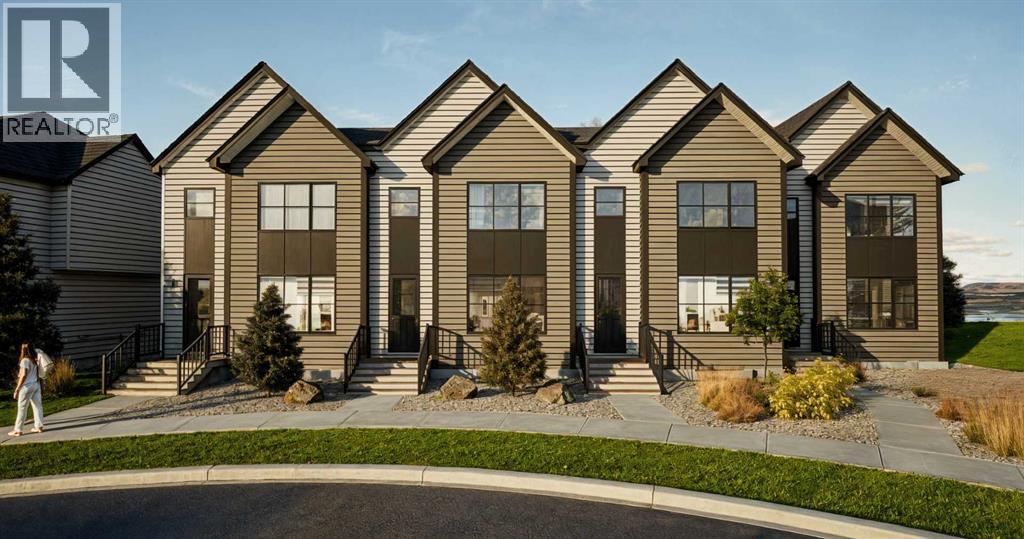
1125 Harmony Heath
1125 Harmony Heath
Highlights
Description
- Home value ($/Sqft)$491/Sqft
- Time on Houseful35 days
- Property typeSingle family
- Neighbourhood
- Median school Score
- Year built2026
- Garage spaces3
- Mortgage payment
Welcome to 1125 Sailfin Heath — Streetside’s Dreamiest Opportunity!This stunning 1,797 sq ft home, featuring a triple-car garage, sits on one of the most coveted lots in the development. This large 76-foot-wide private side yard stretches 130 feet deep, offering endless opportunities to create the outdoor haven you’ve been dreaming of. Whether it’s a gourmet outdoor kitchen, a serene pool, jungle gym for the kids, a workshop or a combination of it all - this space is ready to bring your dreams to life!Nestled in the heart of Harmony (An eight-time “Community of the Year” award winner), home offers more than just incredible design; it’s a gateway to an extraordinary lifestyle. Enjoy exclusive perks at Mickelson National Golf Club, practice your swing at the Launch Pad’s interactive driving range, unwind at the beach, or paddle across the stunning 40-acre lake. The community offers something for every pace of life, from fly fishing and community gardening to 17kms of paved pathways, a skate park, or beach volleyball! And there’s even more on the horizon. Harmony will soon welcome: a second 100-acre lake, Phase 2 of the Adventure Park (hello tennis/pickle ball courts!), and the highly anticipated village core filled with boutique shops, restaurants, salons, galleries, and even a Nordic Spa! But if you’re craving a change of scenery, the Rocky Mountains are just a short 45-minute drive away. Inside, this 3-bedroom, 2.5-bathroom home is designed to impress. With 8’ and 9’ knockdown ceilings, triple-pane windows, and a durable Hardie board exterior, this home combines comfort and efficiency. Luxury vinyl plank flooring is featured throughout the upper two levels, while the gourmet kitchen boasts Bosch appliances, a stylish wine bar, and elegant finishes. The open-concept living area includes a cozy gas fireplace with ribbed tile detailing, creating a warm and inviting space. Upstairs, the primary suite boasts a spa-like 5-piece ensuite with a freestanding tub, and th e upper-floor laundry room is thoughtfully designed for convenience and function.Visit the show home at 1002 Harmony Parade to learn more about 1125 Sailfin Heath. Estimated possession is between November 2025 and July 2026—don’t miss your chance to own a truly exceptional home in one of Alberta’s most celebrated communities. Please inquire today regarding all available promotions from the builder. (id:63267)
Home overview
- Cooling None
- Heat type Forced air
- Sewer/ septic Municipal sewage system
- # total stories 2
- Construction materials Wood frame
- Fencing Fence
- # garage spaces 3
- # parking spaces 3
- Has garage (y/n) Yes
- # full baths 2
- # half baths 1
- # total bathrooms 3.0
- # of above grade bedrooms 3
- Flooring Carpeted, tile, vinyl plank
- Has fireplace (y/n) Yes
- Community features Golf course development, lake privileges, fishing
- Subdivision Harmony
- Lot desc Landscaped
- Lot dimensions 6556
- Lot size (acres) 0.15404135
- Building size 1797
- Listing # A2257418
- Property sub type Single family residence
- Status Active
- Other 2.463m X 2.463m
Level: 2nd - Bedroom 3.505m X 3.048m
Level: 2nd - Primary bedroom 4.319m X 3.353m
Level: 2nd - Bathroom (# of pieces - 5) 2.615m X 4.014m
Level: 2nd - Bedroom 3.81m X 2.972m
Level: 2nd - Bathroom (# of pieces - 3) 2.515m X 1.524m
Level: 2nd - Bathroom (# of pieces - 2) 1.753m X 1.448m
Level: Main - Dining room 3.682m X 3.429m
Level: Main - Kitchen 5.182m X 3.987m
Level: Main - Other 1.676m X 2.234m
Level: Main - Living room 4.191m X 4.292m
Level: Main
- Listing source url Https://www.realtor.ca/real-estate/28868054/1125-harmony-heath-rural-rocky-view-county-harmony
- Listing type identifier Idx

$-2,352
/ Month

