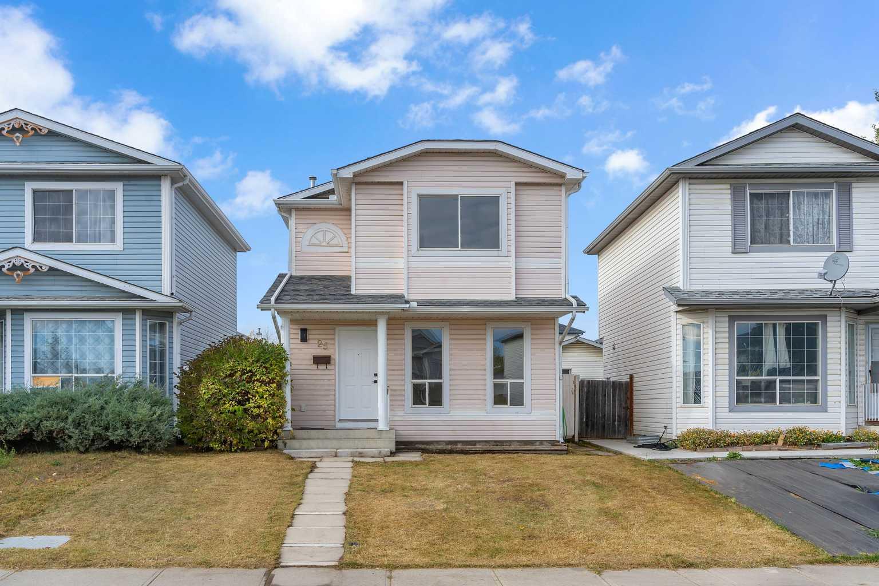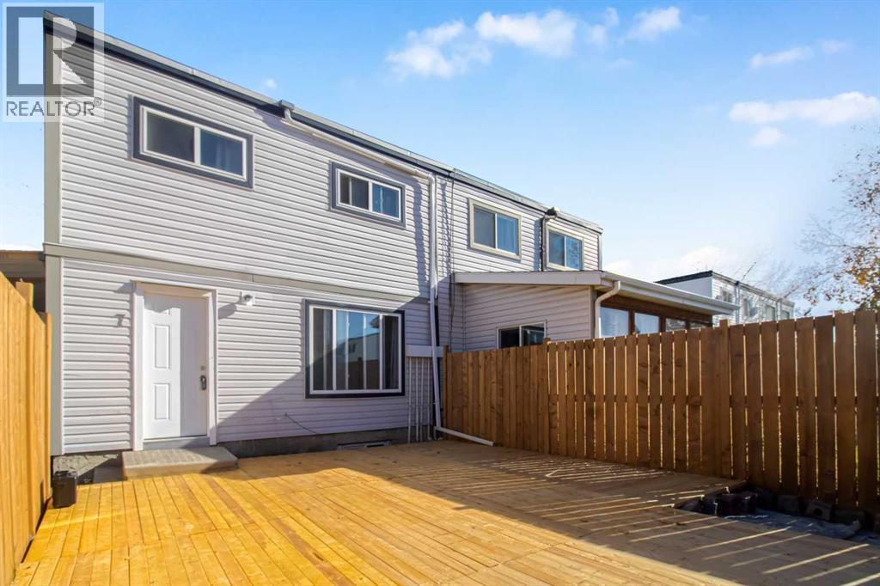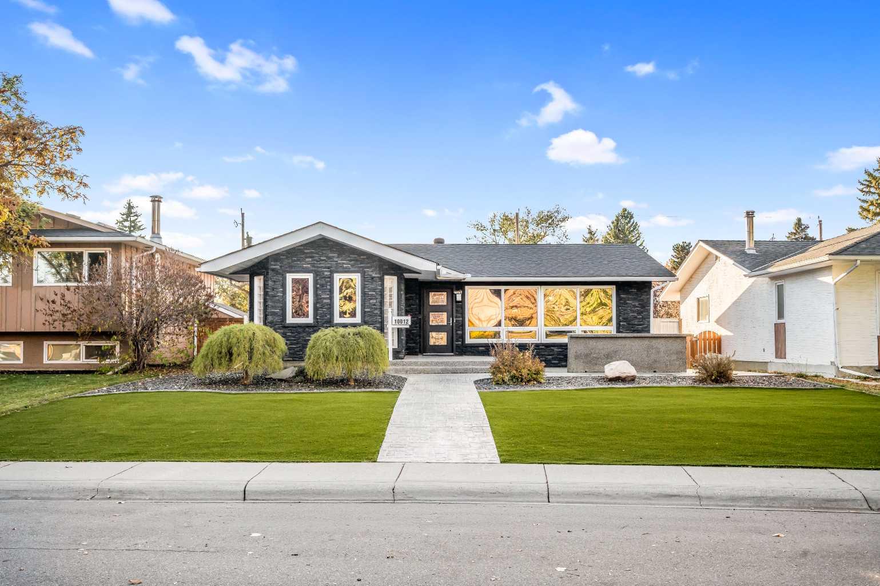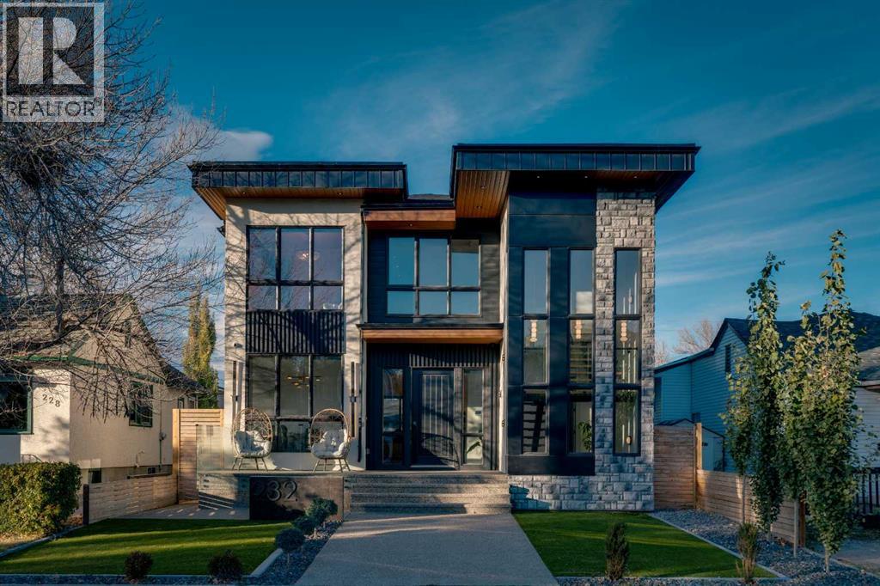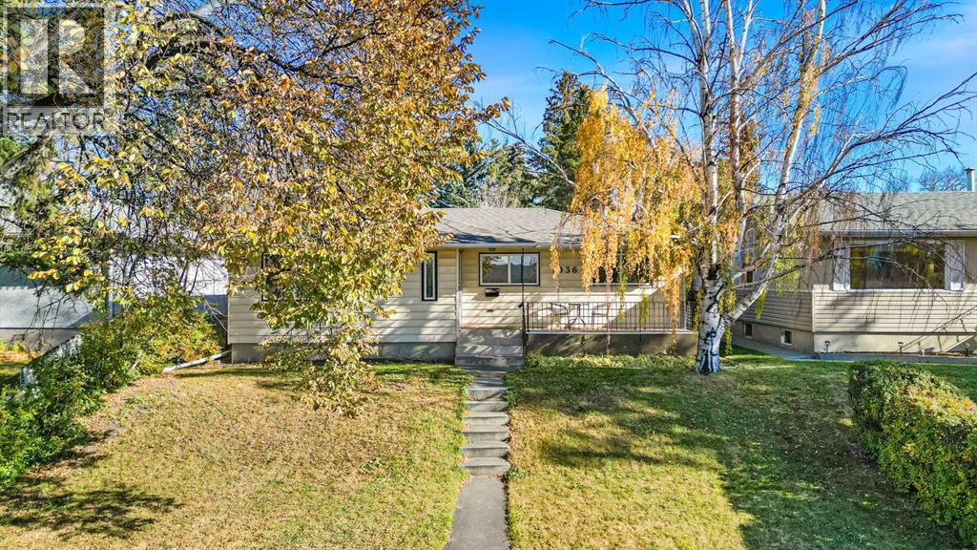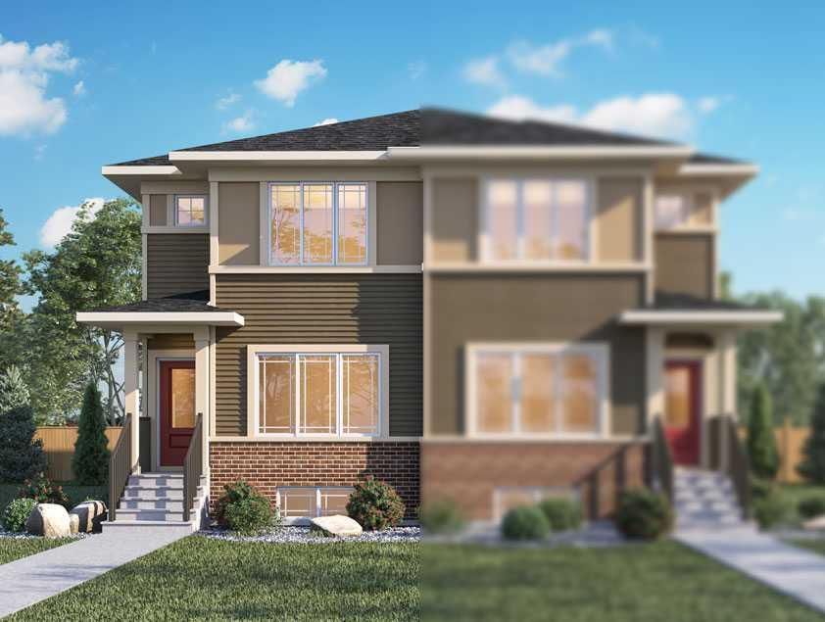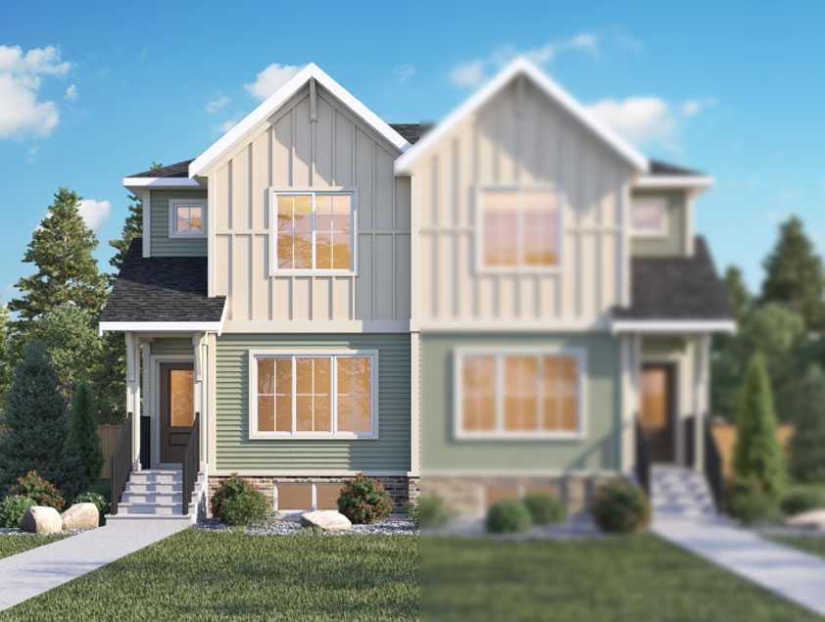- Houseful
- AB
- Rural Rocky View County
- T2P
- 275119 Range Rd 275
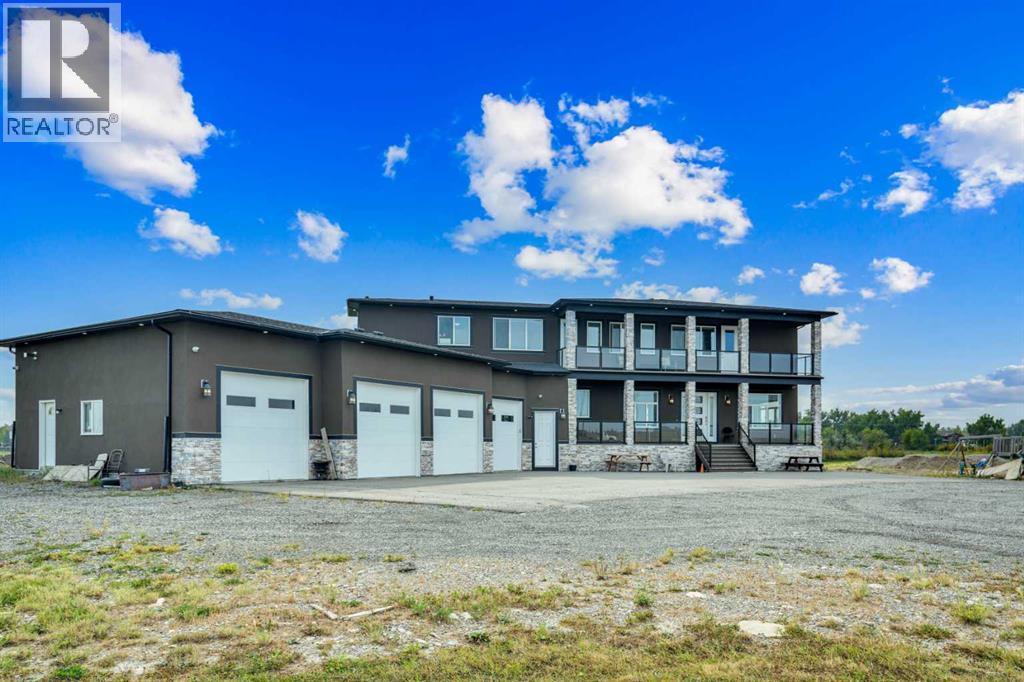
275119 Range Rd 275
275119 Range Rd 275
Highlights
Description
- Home value ($/Sqft)$455/Sqft
- Time on Houseful33 days
- Property typeSingle family
- Median school Score
- Lot size2 Acres
- Year built2021
- Mortgage payment
Refined Country Luxury Just Minutes from ChestermereThis 2021 custom-built estate delivers over 5,400 sq. ft. of exceptional craftsmanship across three levels on nearly 2 acres. Designed for Luxury, functionality and family living, it presents a striking two-storey exterior with terrace Balconies, dazzling stonework and an Oversized Heated Garage that accommodates 6+ vehicles. On the main level, a grand foyer opens into bright, welcoming spaces filled with large windows for Natural Light. The inviting family room features a cozy fireplace and flows into a stunning Chef’s kitchen with Granite Counters, a massive island, abundant cabinetry and a walk-in Pantry. A spacious Office that can be converted into a seventh bedroom sits next to a full bathroom, while a convenient mudroom off the garage keeps everything organized. A beautiful Deck off the kitchen – perfect for summer BBQs and entertaining. Upstairs are four generous bedrooms—each with its own ensuite, including two with Steam Showers, walk-in closets and private Balconies. A family room, flex space and convenient laundry complete this level. The primary Ensuite is a private retreat with a lavish 5-piece ensuite (granite counters, soaker tub, steam shower) and walk-in closet. The lower level is built for versatility and entertainment with a custom Wet Bar and full Media/Theatre room with washroom. The other side houses a fully self-contained 2-bedroom Legal suite complete with kitchen, bath, laundry and private entrance, while above-grade windows flood the entire level. The basement is equipped with in-floor heating for year-round comfort.with natural light. Car enthusiasts will appreciate the Attached, Heated, and Insulated garage—approximately 35’ x 74’ with high ceilings ready for a hoist, built-ins, and space for multiple vehicles. There’s even a dedicated hot-tub room already set up for your relaxation needs. Outdoors, the expansive grounds are ready for your vision—a sports court, pool, outdoor kitchen or entertainment area. Smart-home features include Surround Sound, exterior Puck Lights, Security Cameras, and Dual high-efficiency furnaces.Situated in Rocky View County, this estate combines peaceful country living with urban convenience—just 5 minutes to Chestermere and a short drive to Calgary with quick access to Hwy 1, Stoney Trail, Deerfoot Trail and Glenmore Trail. (id:63267)
Home overview
- Cooling Central air conditioning
- Heat source Natural gas
- Heat type Forced air
- Sewer/ septic Mound, private sewer
- # total stories 2
- Construction materials Wood frame
- Fencing Not fenced
- Has garage (y/n) Yes
- # full baths 7
- # total bathrooms 7.0
- # of above grade bedrooms 6
- Flooring Carpeted, hardwood, tile
- Has fireplace (y/n) Yes
- Lot dimensions 2
- Lot size (acres) 2.0
- Building size 4068
- Listing # A2257636
- Property sub type Single family residence
- Status Active
- Bathroom (# of pieces - 4) 2.667m X 2.947m
Level: 2nd - Bathroom (# of pieces - 3) 2.31m X 2.768m
Level: 2nd - Bonus room 4.776m X 3.862m
Level: 2nd - Primary bedroom 4.901m X 4.776m
Level: 2nd - Bathroom (# of pieces - 4) 1.524m X 2.591m
Level: 2nd - Bedroom 4.572m X 3.709m
Level: 2nd - Laundry 2.057m X 2.591m
Level: 2nd - Bathroom (# of pieces - 5) 3.301m X 5.334m
Level: 2nd - Other 1.548m X 4.243m
Level: 2nd - Bedroom 3.405m X 3.481m
Level: 2nd - Bedroom 4.215m X 4.09m
Level: 2nd - Other 1.524m X 3.581m
Level: 2nd - Bonus room 4.572m X 4.191m
Level: 2nd - Media room 3.962m X 5.563m
Level: Basement - Bathroom (# of pieces - 3) 1.548m X 2.743m
Level: Basement - Storage 1.347m X 3.758m
Level: Basement - Furnace 4.471m X 3.453m
Level: Basement - Other 3.962m X 3.176m
Level: Basement - Bathroom (# of pieces - 3) 2.819m X 1.804m
Level: Main - Foyer 4.167m X 2.387m
Level: Main
- Listing source url Https://www.realtor.ca/real-estate/28876183/275119-range-rd-275-rural-rocky-view-county
- Listing type identifier Idx

$-4,933
/ Month



