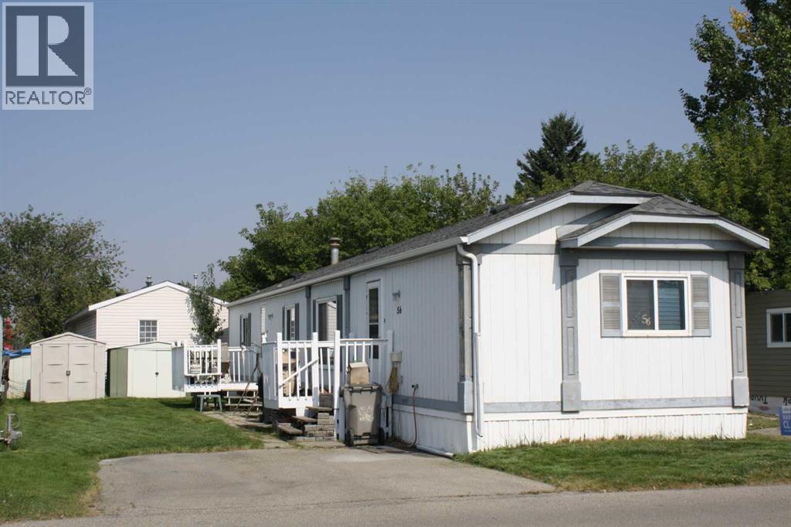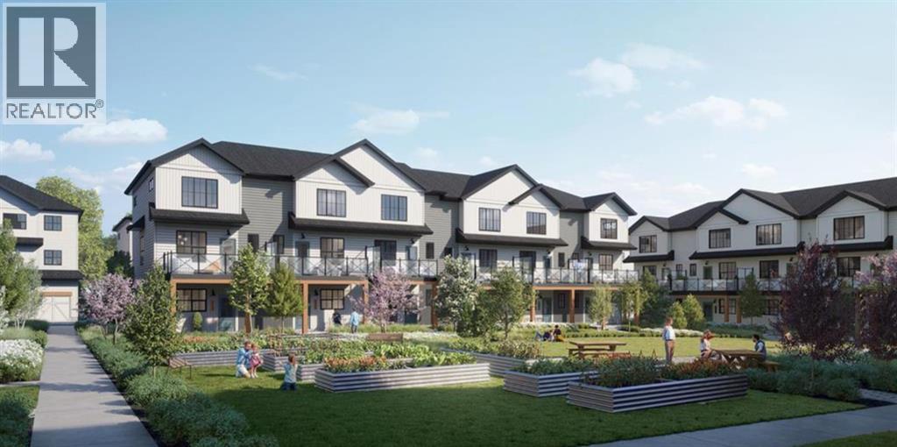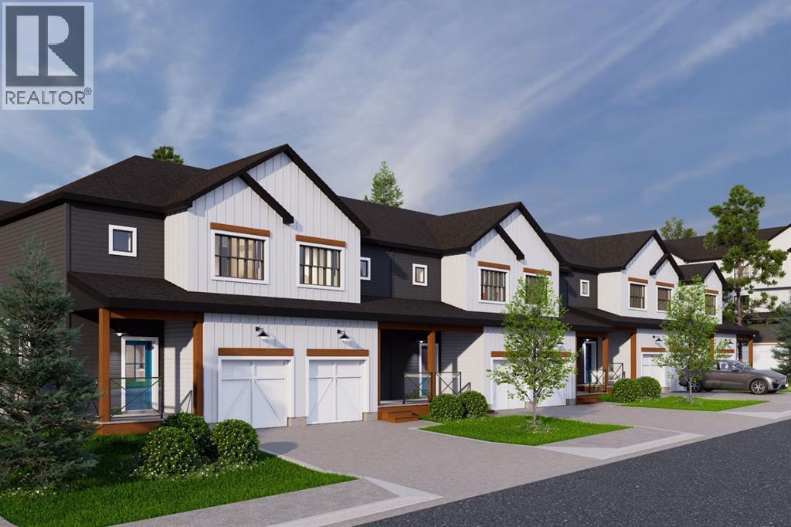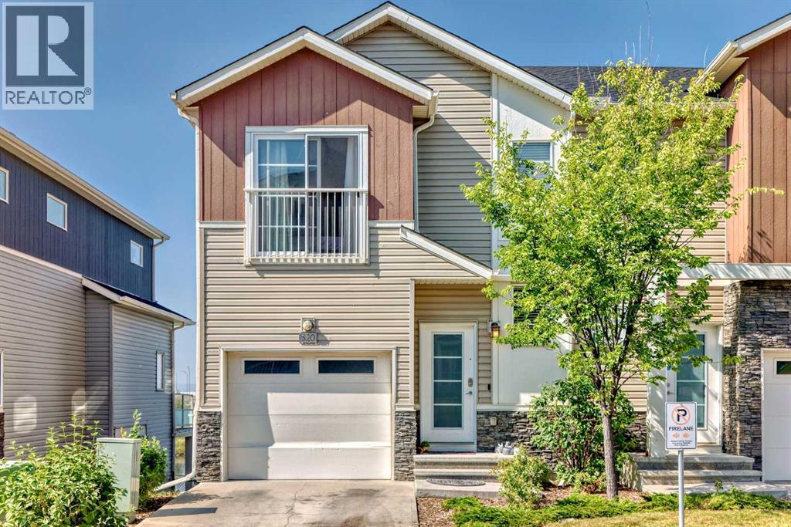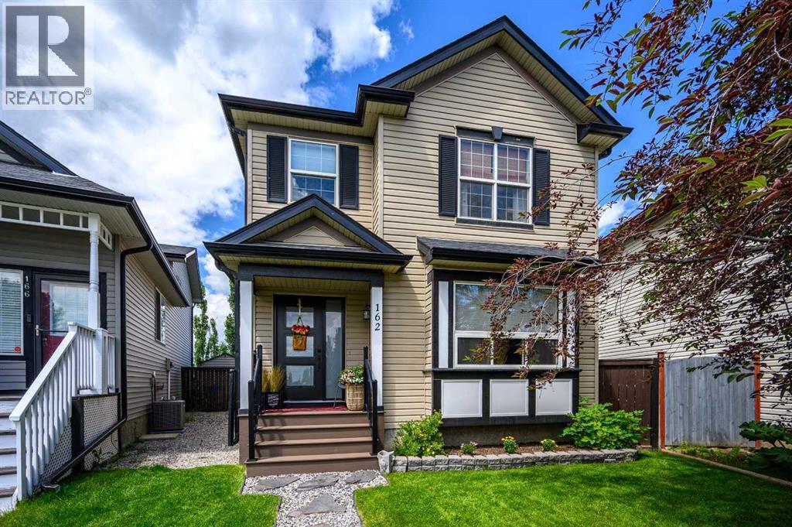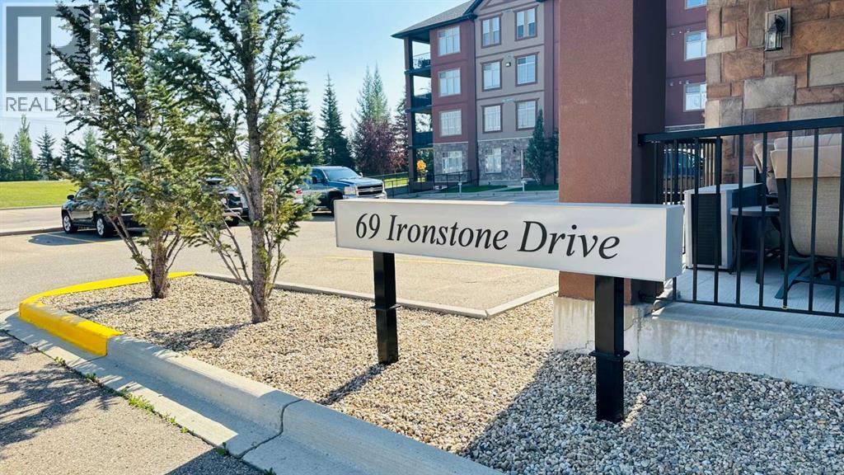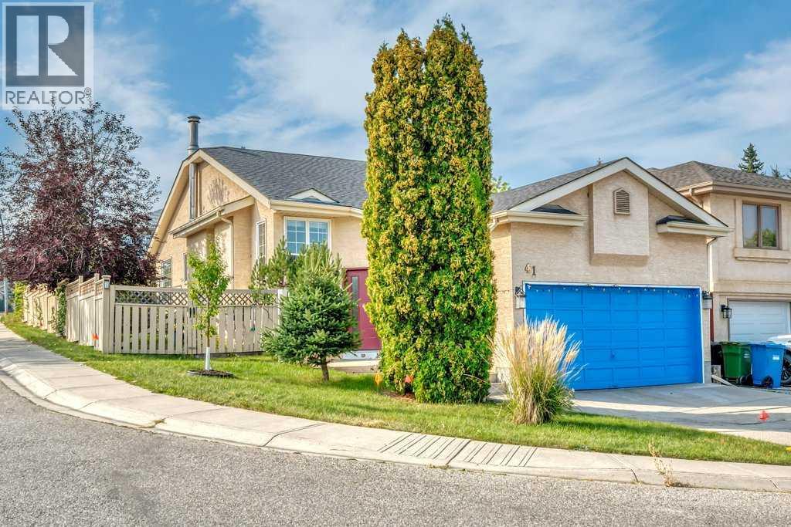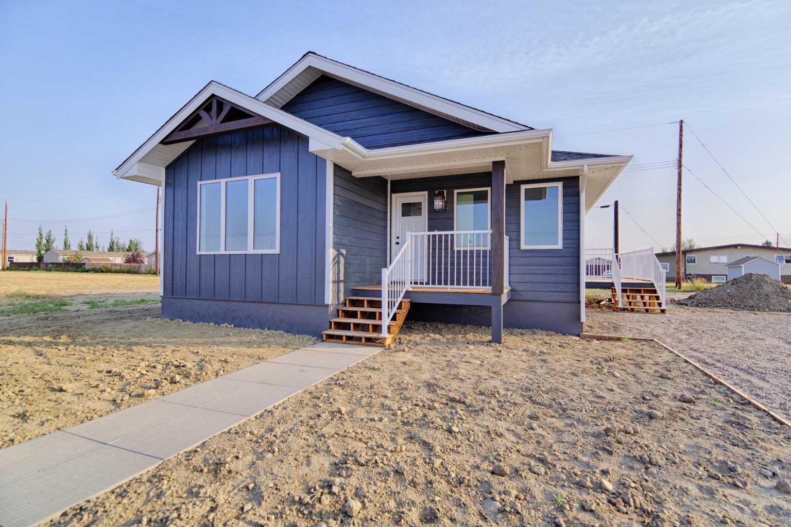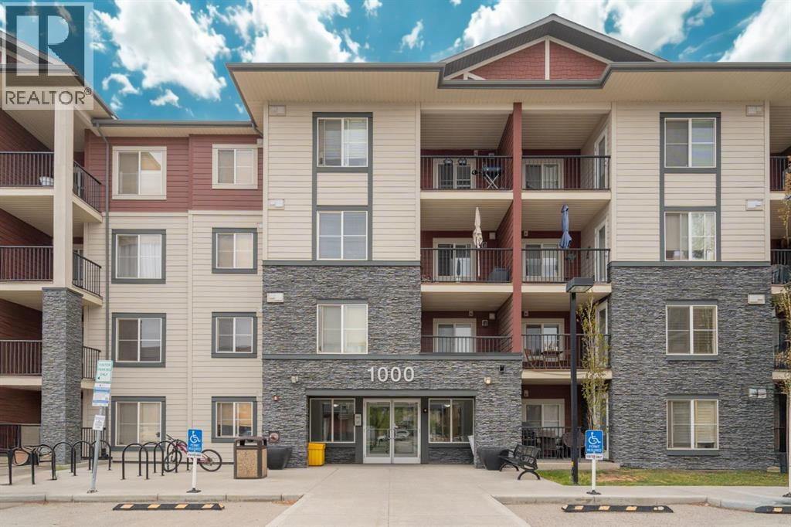- Houseful
- AB
- Rural Rocky View County
- T0M
- 280060 Township Road 254
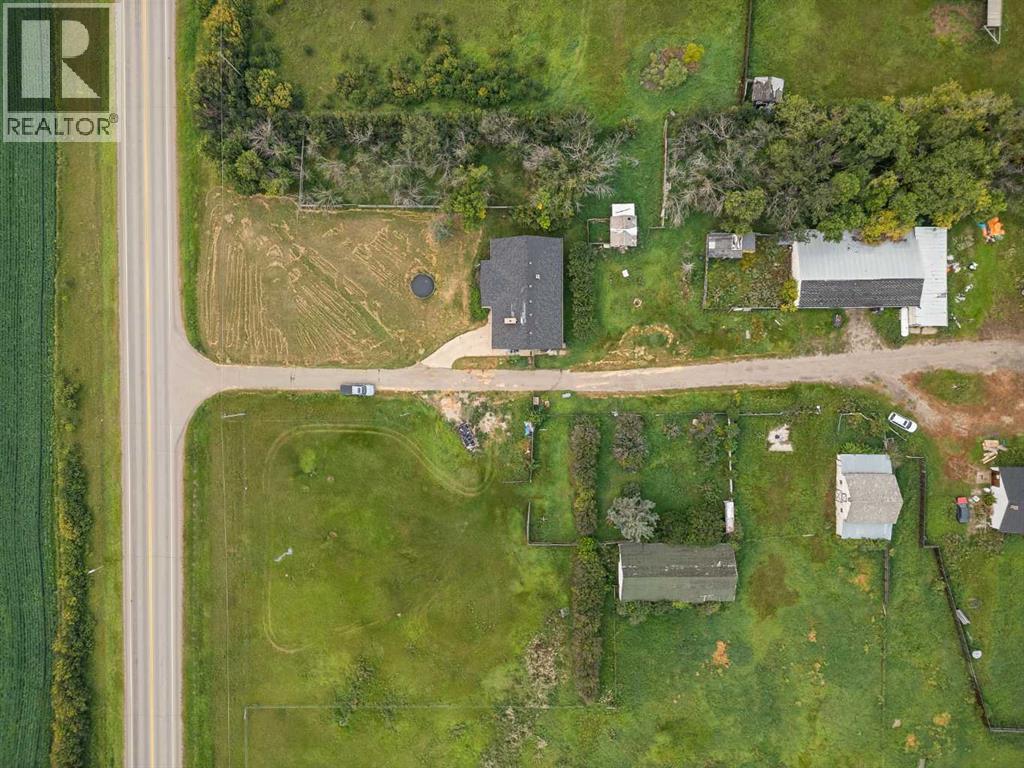
280060 Township Road 254
280060 Township Road 254
Highlights
Description
- Home value ($/Sqft)$952/Sqft
- Time on Housefulnew 10 hours
- Property typeSingle family
- StyleBungalow
- Median school Score
- Lot size13 Acres
- Year built1977
- Mortgage payment
Located just minutes East of Calgary, close to Delacour Golf Course. This property has convenient direct access off the highway. Making it highly visible and ideal for future commercial or other redevelopment purposes (subject to approval and permitting by the city/ municipality). This massive parcel of land offers 13 acres has one primary residence, and several outbuildings. The primary residence consists of a 1575 sq ft bungalow with a newer roof and a fully suited basement. Offering 3 bedrooms up with 1.5 baths, a shared laundry space, and a 1 bedroom suite in the basement with its own kitchen area, two large rec rooms, a 3 pc bath and cold storage room. This is currently being rented along with two additional out-buildings. A 99’4” x 31’3” shop being rented to a car enthusiast, along with another workshop totaling 800 sq ft being rented as a storage area. There are currently 3 active tenants creating passive income. Please see private remarks for details and terms of lease agreements. This is a great hold property or ideal for someone with a vision. Due to the location and parcel of land it could be used for future residential development, storage facilities ( RV’s, boats, equipment), animal boarding, farming, event spaces, farmers market, shops etc. ( subject to approval and permitting by the city/ municipality). Interior photos of primary residence available upon request. (id:63267)
Home overview
- Cooling None
- Heat type Forced air
- Sewer/ septic Septic field, septic tank
- # total stories 1
- Construction materials Wood frame
- Fencing Partially fenced
- Has garage (y/n) Yes
- # full baths 2
- # half baths 1
- # total bathrooms 3.0
- # of above grade bedrooms 4
- Flooring Hardwood, linoleum
- Lot dimensions 13
- Lot size (acres) 13.0
- Building size 1575
- Listing # A2250179
- Property sub type Single family residence
- Status Active
- Bedroom 4.548m X 3.225m
Level: Basement - Bathroom (# of pieces - 3) Measurements not available
Level: Basement - Recreational room / games room 4.977m X 9.043m
Level: Basement - Bonus room 4.953m X 3.072m
Level: Basement - Kitchen 4.572m X 5.282m
Level: Basement - Bathroom (# of pieces - 2) Measurements not available
Level: Main - Kitchen 6.072m X 3.1m
Level: Main - Bedroom 3.505m X 3.405m
Level: Main - Living room 4.648m X 4.496m
Level: Main - Primary bedroom 4.243m X 3.353m
Level: Main - Bedroom 3.505m X 3.353m
Level: Main - Dining room 3.758m X 3.072m
Level: Main - Laundry 1.853m X 3.481m
Level: Main - Bathroom (# of pieces - 4) Measurements not available
Level: Main
- Listing source url Https://www.realtor.ca/real-estate/28829360/280060-township-road-254-rural-rocky-view-county
- Listing type identifier Idx

$-3,997
/ Month

