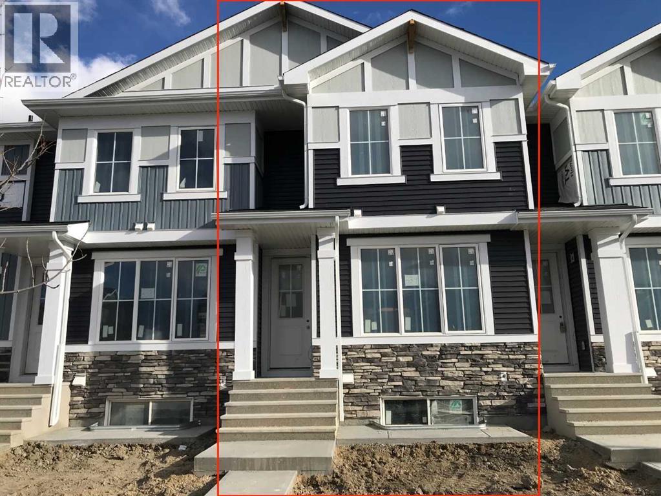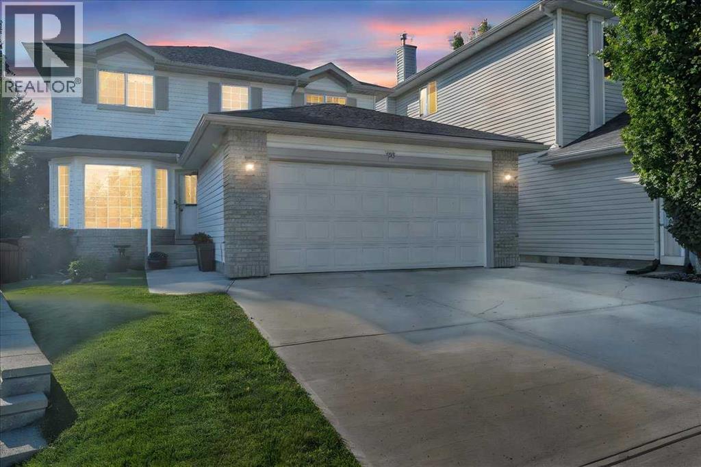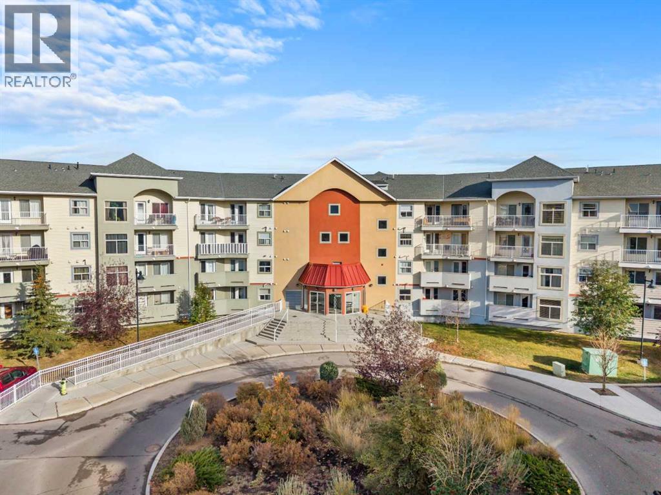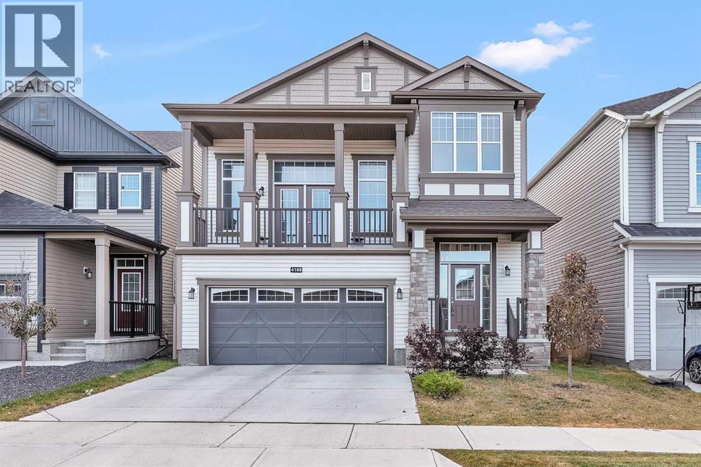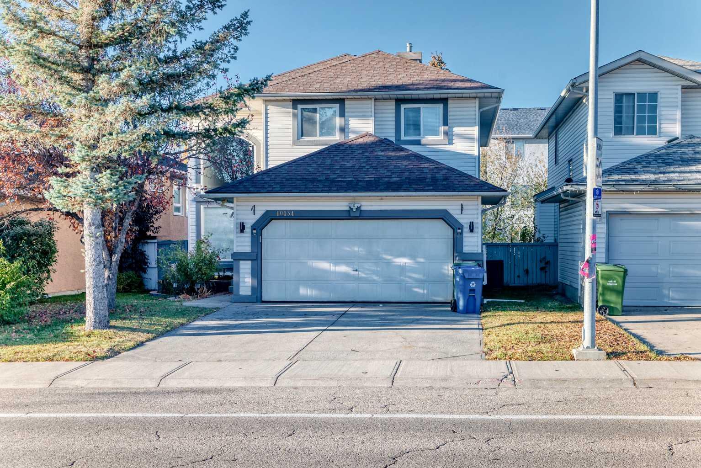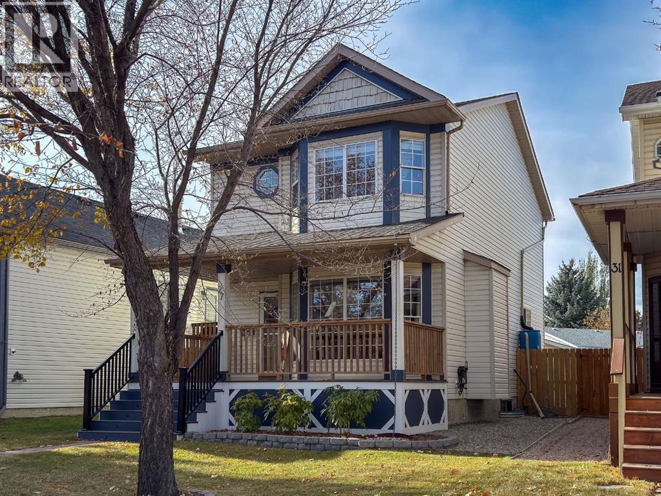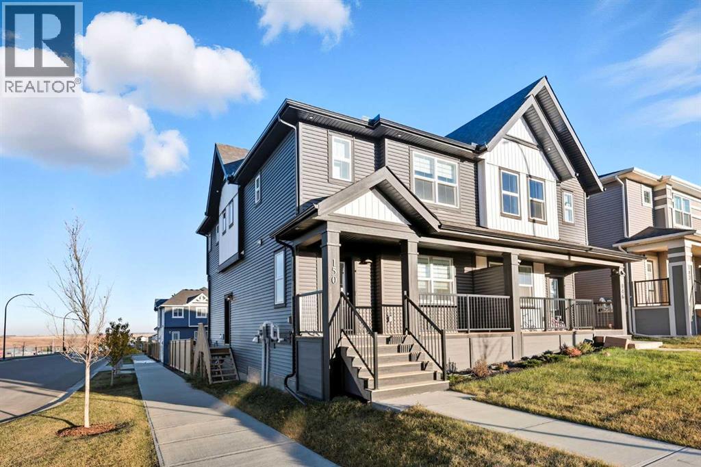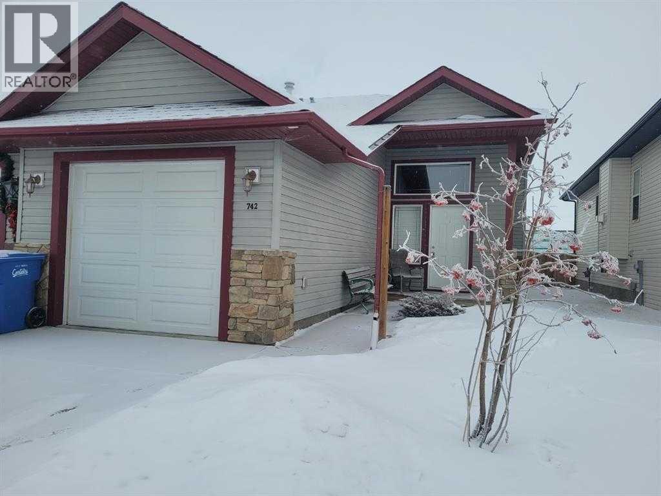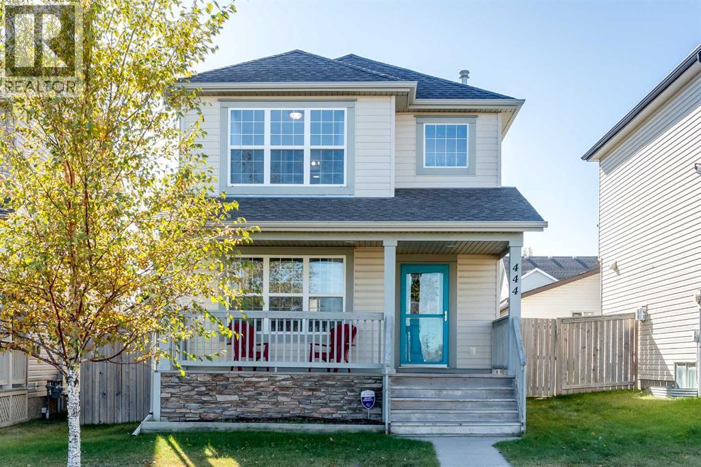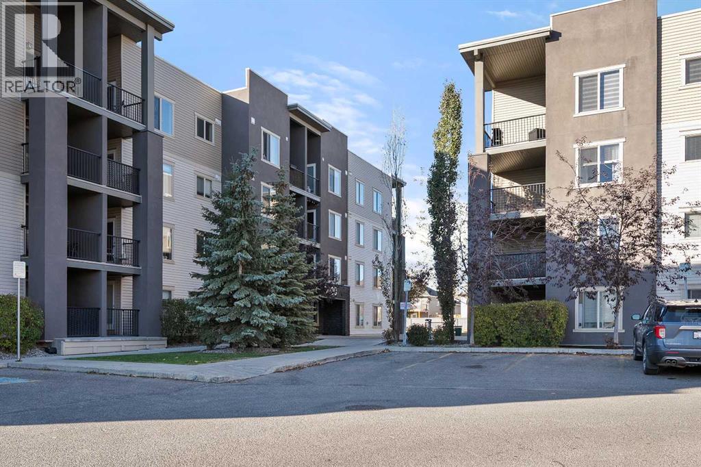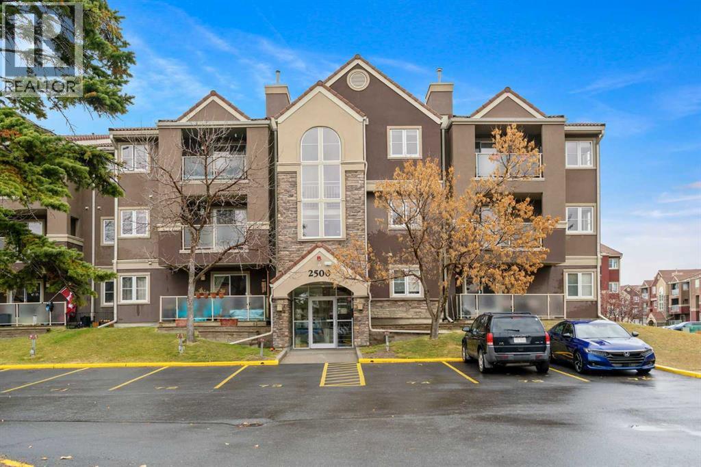- Houseful
- AB
- Rural Rocky View County
- T4C
- 280227 Range Road 54

280227 Range Road 54
280227 Range Road 54
Highlights
Description
- Home value ($/Sqft)$895/Sqft
- Time on Housefulnew 6 days
- Property typeSingle family
- StyleBungalow
- Median school Score
- Lot size23.35 Acres
- Year built1998
- Garage spaces2
- Mortgage payment
Just 35 Minutes from Cochrane ; 55 Minutes to the Rockies! Discover the perfect blend of natural beauty, privacy, and functionality in this incredible 23.4 acre ranch located northwest of Cochrane on scenic Grand Valley Road. Whether you're a horse enthusiast, outdoor adventurer, or a business owner needing shop space, this property offers an unparalleled lifestyle. This well-maintained bungalow has some wonderful features starting with 1,530 Sq Ft on the main level, a gorgeous living room and dining area, and 2 spacious main-floor bedrooms each with its own ensuite bathroom. An updated kitchen with a butcher block island and modern finishes and an additional full bathroom complete that level . You find a 3rd bedroom, family room, and bathroom in the fully developed walkout level for extra space. Enjoy the Expansive windows on both levels offering stunning panoramic views of the surrounding countryside and the fully developed walkout level, providing flexible living or entertainment space. The huge deck with custom awnings is just perfect for unwinding and enjoying the local wildlife. There are no shortage of EQUESTRIAN FACILITIES like a horse barn and riding arena. The heated 3 stall horse barn has a tack room along with room for feed storage and your tractor! Direct access to hundreds of acres of Crown land with world-class trail riding right at your doorstep. Fenced and cross-fenced areas ideal for horses or other livestock. There are other EXCEPTIONAL OUTBUILDINGS including a massive 40' x 80' shop/storage building with 12-foot doors—perfect for equipment storage, a mechanical business, or recreational use. A PRIME LOCATION AND ACCESS on paved route to the property on Grand Valley Road. Quick commute to Cochrane (35 mins) and only 55 minutes to the majestic Rocky Mountains. Surrounded by nature, with abundant wildlife and endless recreation opportunities. This is more than just a home, it's a gateway to a lifestyle of freedom, adventure, and possibility. (id:63267)
Home overview
- Cooling None
- Heat source Natural gas
- Heat type Forced air
- Sewer/ septic Septic system
- # total stories 1
- Construction materials Wood frame
- Fencing Fence, partially fenced
- # garage spaces 2
- Has garage (y/n) Yes
- # full baths 3
- # half baths 1
- # total bathrooms 4.0
- # of above grade bedrooms 3
- Flooring Carpeted, hardwood, linoleum
- Has fireplace (y/n) Yes
- View View
- Directions 2062971
- Lot desc Garden area, lawn
- Lot dimensions 23.35
- Lot size (acres) 23.35
- Building size 1531
- Listing # A2263342
- Property sub type Single family residence
- Status Active
- Storage 2.819m X 3.124m
Level: Basement - Bedroom 2.795m X 2.719m
Level: Basement - Bathroom (# of pieces - 3) 2.134m X 2.414m
Level: Basement - Other 2.082m X 4.267m
Level: Basement - Recreational room / games room 6.401m X 8.153m
Level: Basement - Laundry 2.234m X 2.844m
Level: Main - Bathroom (# of pieces - 4) 1.524m X 2.387m
Level: Main - Bathroom (# of pieces - 4) 2.262m X 2.515m
Level: Main - Living room 5.663m X 4.852m
Level: Main - Office 3.862m X 2.871m
Level: Main - Dining room 6.453m X 3.481m
Level: Main - Bedroom 3.405m X 5.386m
Level: Main - Foyer 3.072m X 3.149m
Level: Main - Bathroom (# of pieces - 2) 2.234m X 2.844m
Level: Main - Primary bedroom 4.167m X 4.063m
Level: Main - Kitchen 3.301m X 4.039m
Level: Main
- Listing source url Https://www.realtor.ca/real-estate/28985603/280227-range-road-54-rural-rocky-view-county
- Listing type identifier Idx

$-3,653
/ Month

