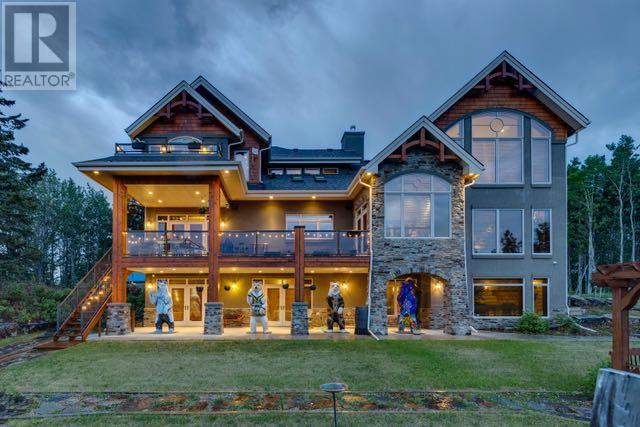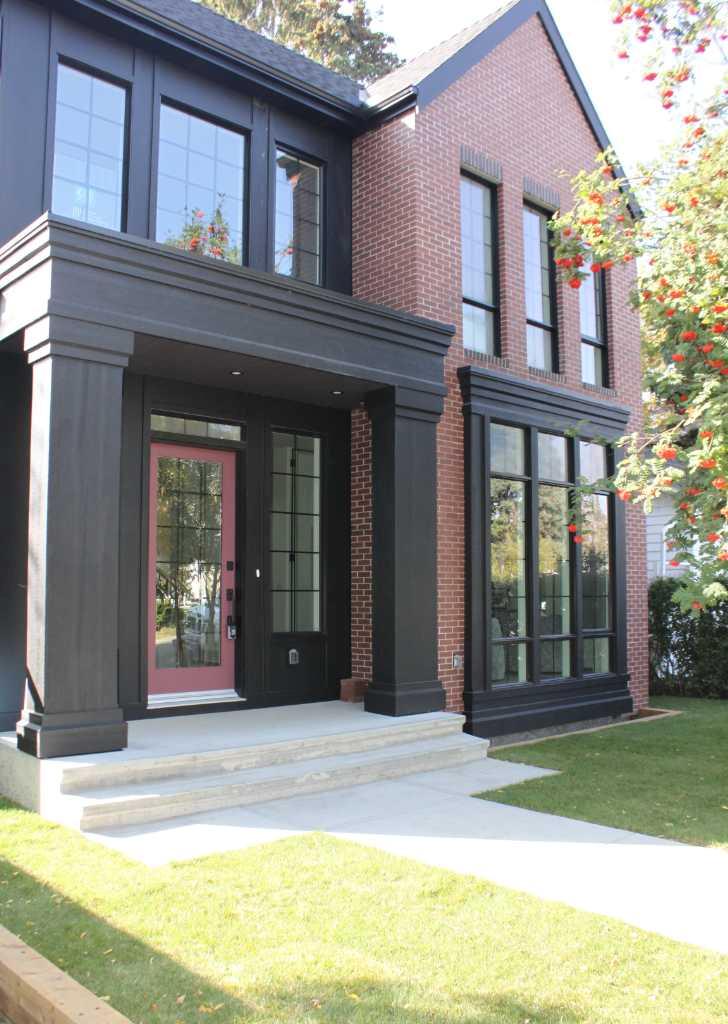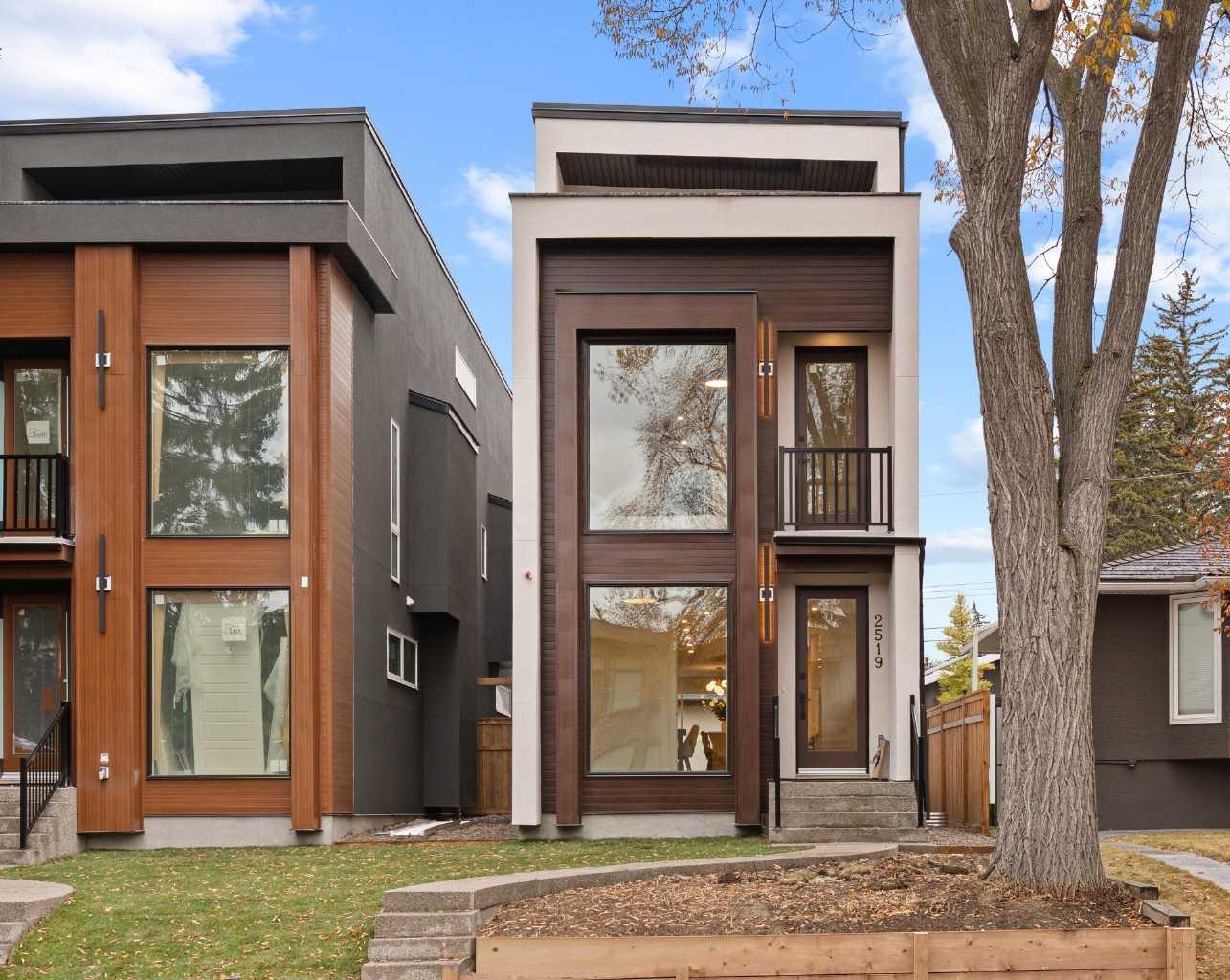
Highlights
Description
- Home value ($/Sqft)$625/Sqft
- Time on Houseful166 days
- Property typeSingle family
- Median school Score
- Lot size25 Acres
- Year built2013
- Mortgage payment
Spectacular Mountain Views & Luxurious Acreage Living Near Cochrane. Discover over 6,300 sq ft of refined living on 25 private acres (with the option to purchase the contiguous 125 acres for a total package of 150 acres) just 20 minutes north of Cochrane. This custom-built ICF home offers unparalleled energy efficiency, soundproofing, and fire resistance, enhanced by tornado clips and a security system. Enjoy breathtaking Rocky Mountain panoramas from expansive 20-foot windows in the grand living area. The home boasts travertine flooring, solid knotty Alder wood accents, Control 4 sound, AC, and in-floor heating throughout.Culinary enthusiasts will adore the gourmet kitchen featuring an induction cooktop, double ovens, double Thermidor fridge/freezer, a walk-in pantry, and a unique Artigiano Italian brick pizza oven. Custom cabinetry, granite countertops, and a farmhouse copper sink add to the elegance. Relax by one of two Napoleon wood-burning fireplaces or step onto the main deck from the dining room or sunroom to soak in the views.The property includes a versatile 860 sq ft legal suite above the 4-car garage, complete with a full kitchen, 3-pc bath, separate entrance, and individual climate control – perfect for guests or extended family. The primary suite offers a private balcony with stunning mountain vistas and a spa-like ensuite featuring a freestanding copper tub and steam shower.The fully finished basement provides exceptional an entertainment space with a games room (pool table included), wet bar, theatre room with surround sound, and two additional bedrooms with private backyard access. Should you decide you like this home but need more land the Sellers own a contiguous 125 acres on a separate title that could be purchased along with this home on its 25 acres. A total of 150 acres could be owned with this house. Enjoy the tranquility of rural living with easy access to Cochrane and Calgary. Schedule your private viewing today. (id:63267)
Home overview
- Cooling Central air conditioning, see remarks
- Heat source Natural gas, wood
- Heat type Other, forced air, wood stove, in floor heating
- Sewer/ septic Septic field, septic tank
- # total stories 2
- Construction materials Icf block
- Fencing Fence
- Has garage (y/n) Yes
- # full baths 3
- # half baths 2
- # total bathrooms 5.0
- # of above grade bedrooms 4
- Flooring Carpeted, hardwood, tile
- Has fireplace (y/n) Yes
- Directions 1738754
- Lot desc Garden area, landscaped, lawn
- Lot dimensions 25
- Lot size (acres) 25.0
- Building size 4403
- Listing # A2211934
- Property sub type Single family residence
- Status Active
- Primary bedroom 5.386m X 4.929m
Level: 2nd - Kitchen 4.877m X 3.252m
Level: 2nd - Office 4.877m X 3.962m
Level: 2nd - Bathroom (# of pieces - 3) 2.49m X 1.981m
Level: 2nd - Bathroom (# of pieces - 5) 4.776m X 3.911m
Level: 2nd - Dining room 4.877m X 2.743m
Level: 2nd - Bedroom 8.23m X 6.248m
Level: 2nd - Other 3.353m X 1.881m
Level: Basement - Bedroom 4.673m X 3.81m
Level: Basement - Recreational room / games room 8.94m X 5.739m
Level: Basement - Bedroom 4.319m X 3.911m
Level: Basement - Bathroom (# of pieces - 4) 3.505m X 2.996m
Level: Basement - Media room 4.724m X 4.42m
Level: Basement - Living room 5.843m X 5.486m
Level: Main - Sunroom 3.048m X 2.844m
Level: Main - Kitchen 4.724m X 4.267m
Level: Main - Laundry 2.643m X 1.829m
Level: Main - Foyer 3.301m X 2.844m
Level: Main - Dining room 4.42m X 3.606m
Level: Main - Breakfast room 3.911m X 3.353m
Level: Main
- Listing source url Https://www.realtor.ca/real-estate/28285097/282020-range-road-43-road-rural-rocky-view-county
- Listing type identifier Idx

$-7,333
/ Month












