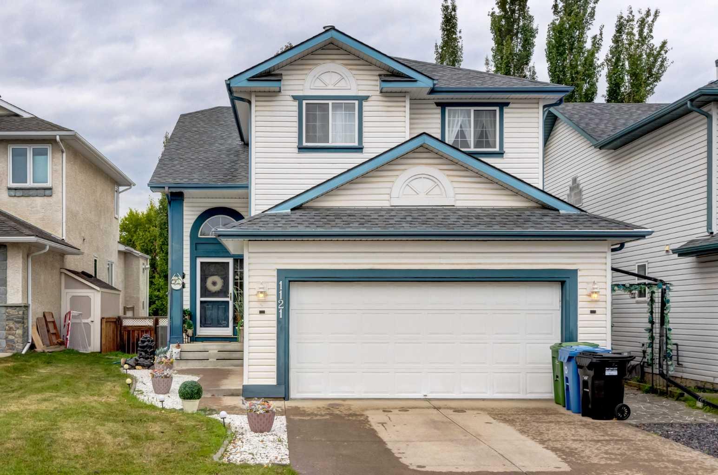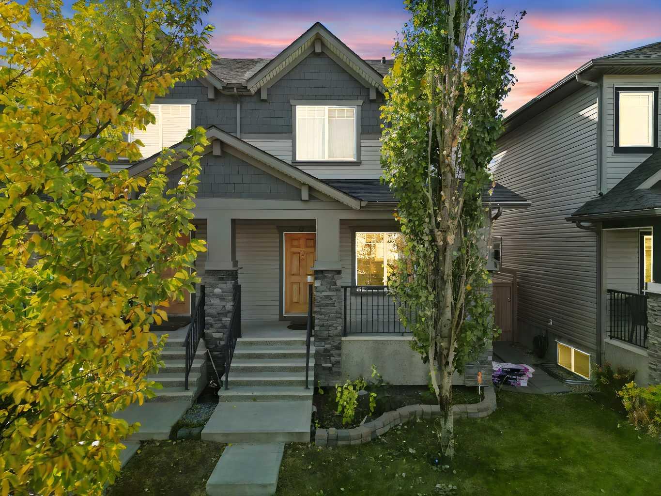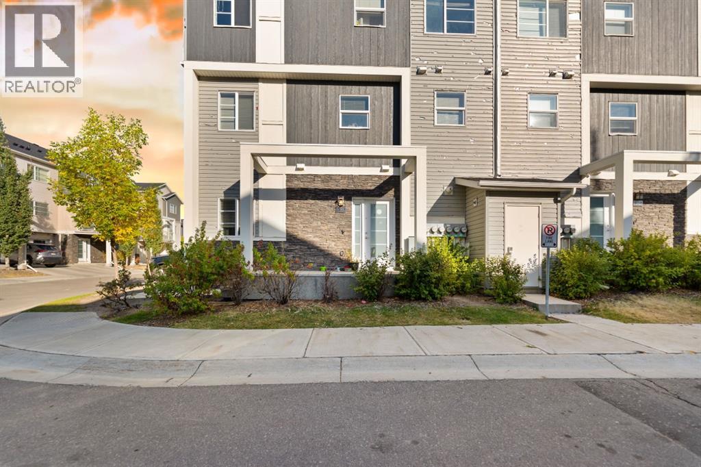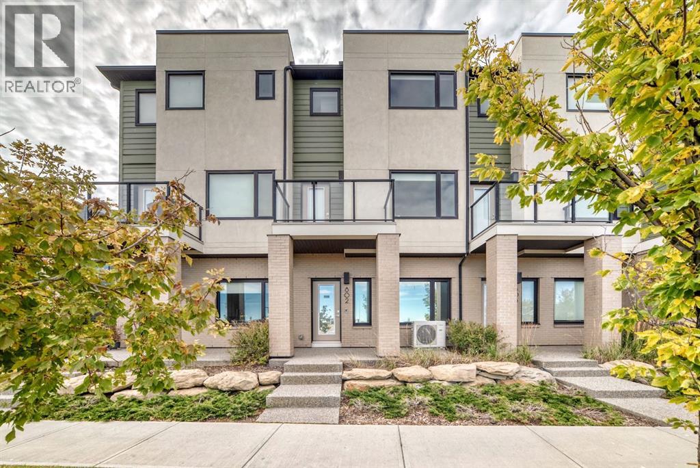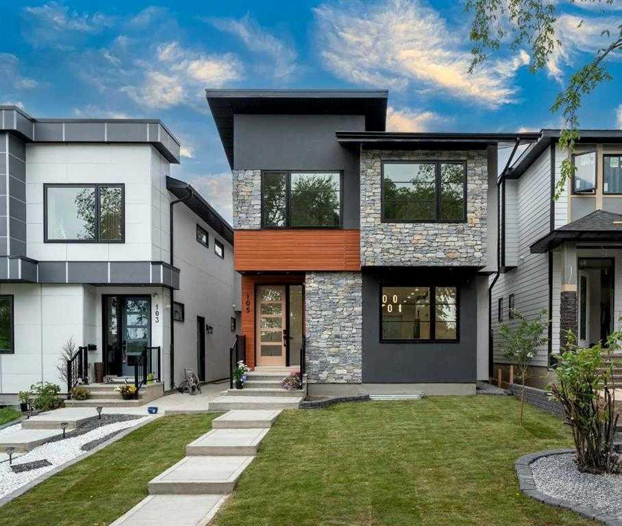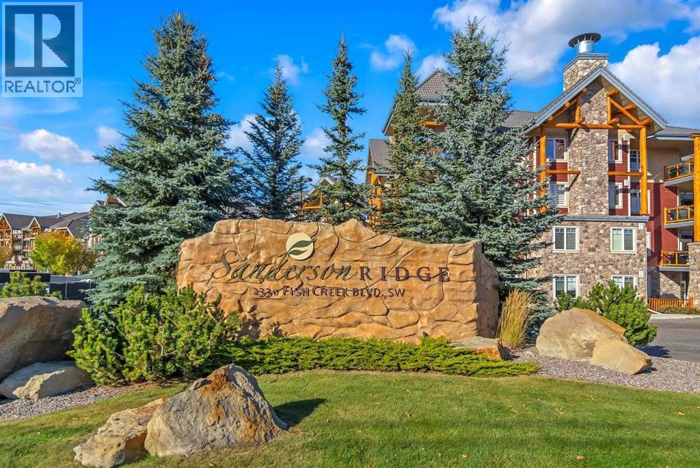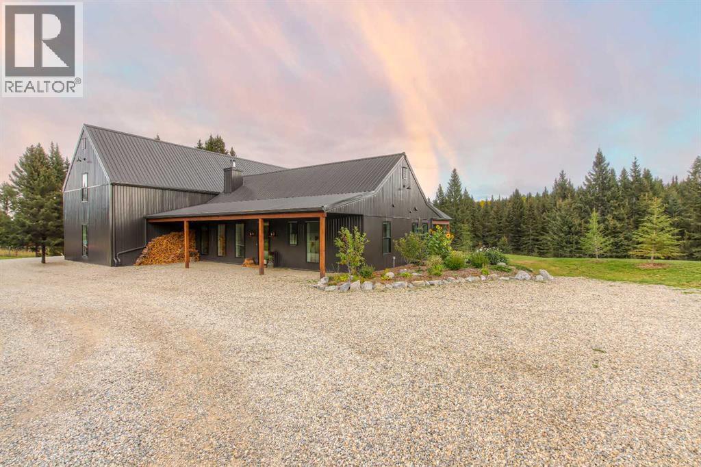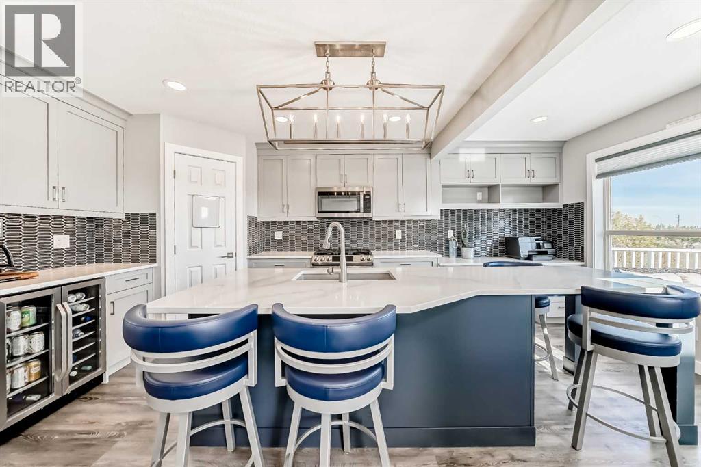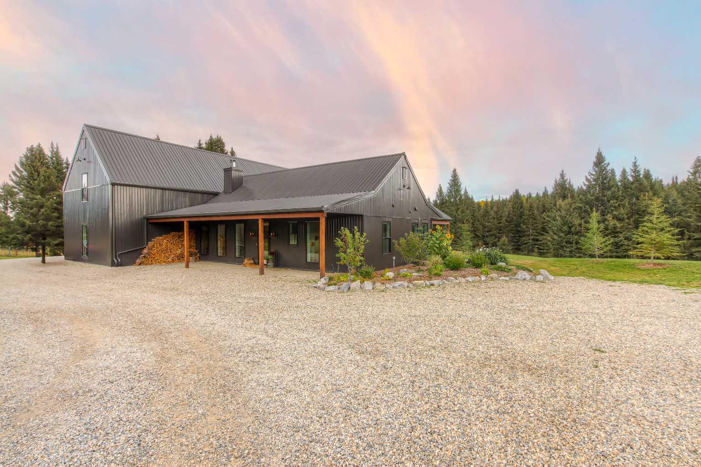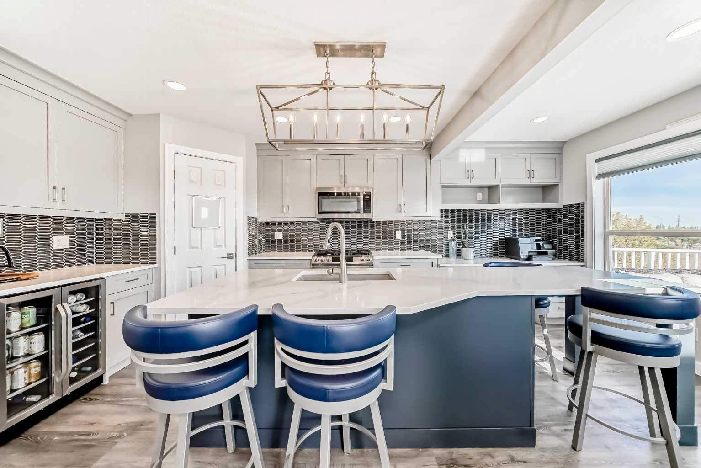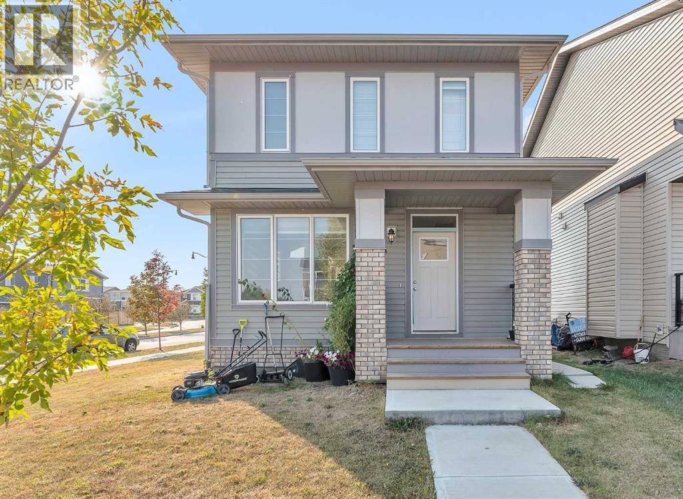- Houseful
- AB
- Rural Rocky View County
- T4C
- 32045 Willow Way
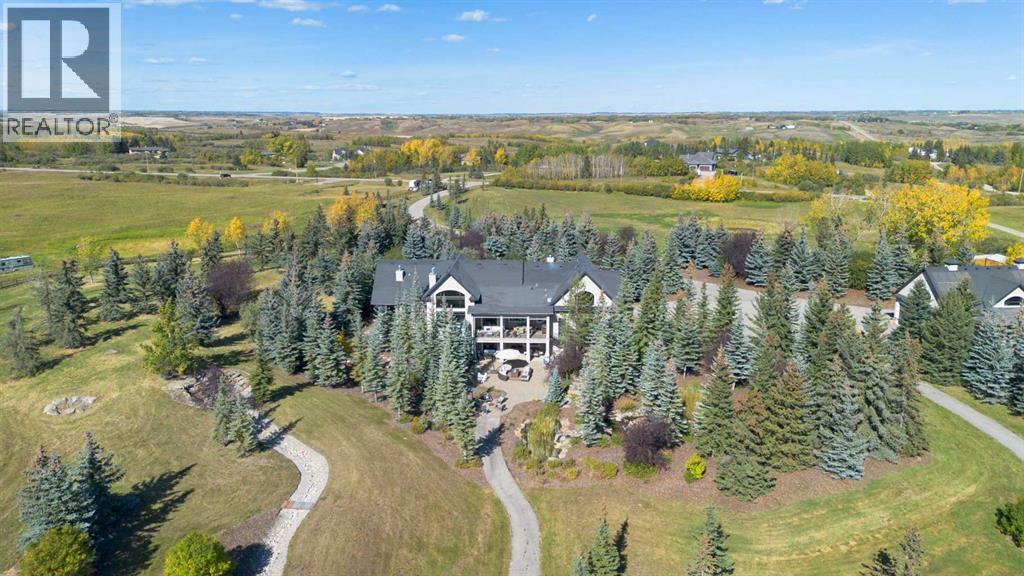
32045 Willow Way
32045 Willow Way
Highlights
Description
- Home value ($/Sqft)$975/Sqft
- Time on Housefulnew 18 hours
- Property typeSingle family
- Median school Score
- Lot size21.57 Acres
- Year built2002
- Mortgage payment
** CHECK OUT OUR CINEMATIC TOUR (iGUIDE)** Unbeatable value on 22 ACRES in the beautiful countryside of Bearspaw, Alberta! Yet only a 10 minute drive to Calgary city limits and the nearest Co-op Grocery Store, Gas Station, Tim Hortons and towards the MOUNTAINS a 15 minute drive into Cochrane. Experience peaceful country living at its finest in this stunning estate, custom-built by McKinley Master Builders. Nestled on 22 beautifully landscaped acres with stocked ponds, WATERFALLS, and total privacy, this home offers over 6268sq ft of luxurious living space across three levels. The open-concept main floor features architecturally impressive ceilings, gleaming hardwood and tile floors, a cozy living room with fireplace, formal dining area, and a designer kitchen with top-tier finishes; Miele and Kitchenaid appliances. You'll also find a spacious home office and a private primary bedroom; a serene RETREAT with walk-in closet and a luxury 5-piece ensuite with resort-style finishes. Upstairs, enjoy a lofted conservatory, and a guest suite with its own 3-piece ensuite. For absolute convenience the laundry room is also on the main floor and also roughed in on the basement level. The fully developed walk-out level, with in-floor heating, includes a large family room, game/media areas, three bedrooms (two with private ensuites), as well as another 3-piece bathroom. Additional highlights: New roof in 2025, 200amp, in-floor heating in Kitchen and Primary Bedroom/Ensuite, Phantom screens throughout, 4-car heated garage. Expansive deck with outdoor kitchen including Thermador BBQ. A ~3000 sqft barn with removable stalls, 2-pc bathroom and a 2-post care lift included. (ideal for a show garage, dog kennel, or any hobbyist dream space). Additional 1472 sqft workshop with 2-post car lift included. Green house and covered hay storage. Full-sized outdoor riding arena. Hone your riding skills and show off your HORSES! Fenced and gated horse trail encircling the entire property. A rar e opportunity to own a true retreat just minutes from the city. Don’t miss it! (id:63267)
Home overview
- Cooling None
- Heat type Forced air
- Sewer/ septic Septic field, septic tank
- # total stories 2
- Construction materials Wood frame
- Fencing Partially fenced
- # parking spaces 10
- Has garage (y/n) Yes
- # full baths 5
- # half baths 3
- # total bathrooms 8.0
- # of above grade bedrooms 5
- Flooring Carpeted, ceramic tile, hardwood
- Has fireplace (y/n) Yes
- Community features Lake privileges, fishing
- Subdivision Bearspaw_calg
- Directions 2165364
- Lot desc Fruit trees, landscaped
- Lot dimensions 21.57
- Lot size (acres) 21.57
- Building size 3975
- Listing # A2257326
- Property sub type Single family residence
- Status Active
- Bedroom 4.801m X 3.633m
Level: 2nd - Family room 6.453m X 8.635m
Level: 2nd - Den 6.986m X 7.087m
Level: 2nd - Bathroom (# of pieces - 2) 1.625m X 1.5m
Level: 2nd - Bathroom (# of pieces - 3) 3.149m X 1.829m
Level: 2nd - Bathroom (# of pieces - 4) 1.524m X 2.21m
Level: Basement - Storage 3.557m X 4.977m
Level: Basement - Furnace 4.825m X 4.343m
Level: Basement - Bedroom 3.429m X 4.292m
Level: Basement - Bathroom (# of pieces - 3) 2.286m X 1.548m
Level: Basement - Media room 3.581m X 6.681m
Level: Basement - Recreational room / games room 7.596m X 10.491m
Level: Basement - Bedroom 3.505m X 3.758m
Level: Basement - Bathroom (# of pieces - 4) 1.5m X 2.743m
Level: Basement - Bedroom 4.624m X 3.938m
Level: Basement - Bathroom (# of pieces - 2) 1.524m X 1.472m
Level: Main - Dining room 4.063m X 4.724m
Level: Main - Bathroom (# of pieces - 2) 1.396m X 1.524m
Level: Main - Bathroom (# of pieces - 5) 3.658m X 4.471m
Level: Main - Breakfast room 6.172m X 3.377m
Level: Main
- Listing source url Https://www.realtor.ca/real-estate/28946755/32045-willow-way-rural-rocky-view-county-bearspawcalg
- Listing type identifier Idx

$-10,333
/ Month

