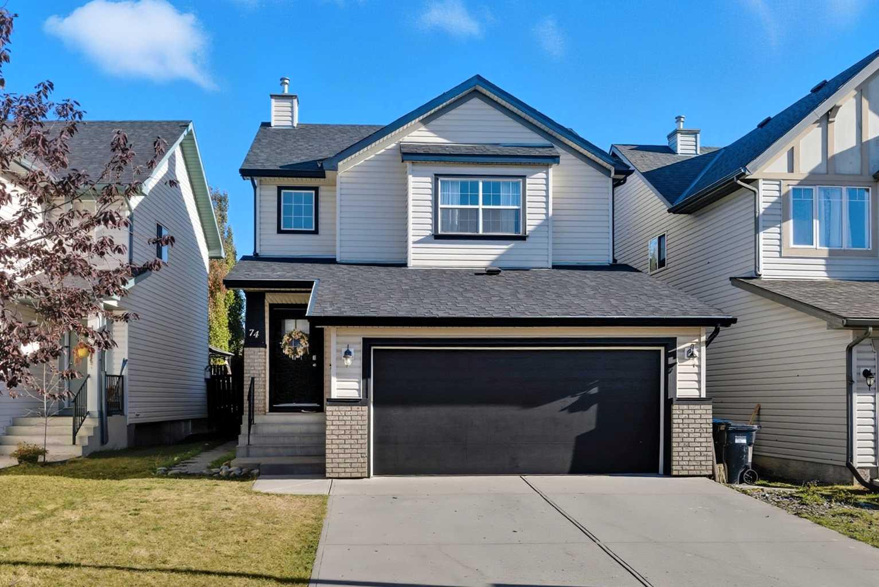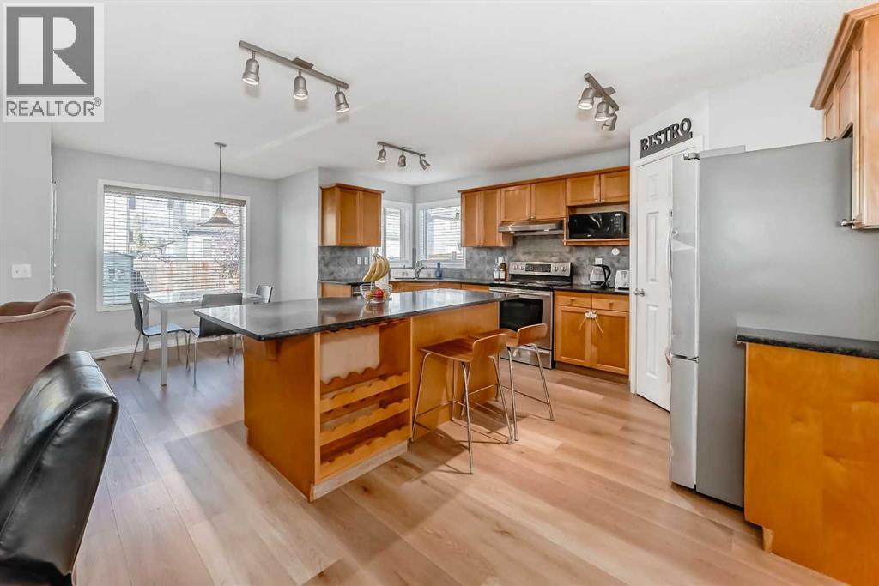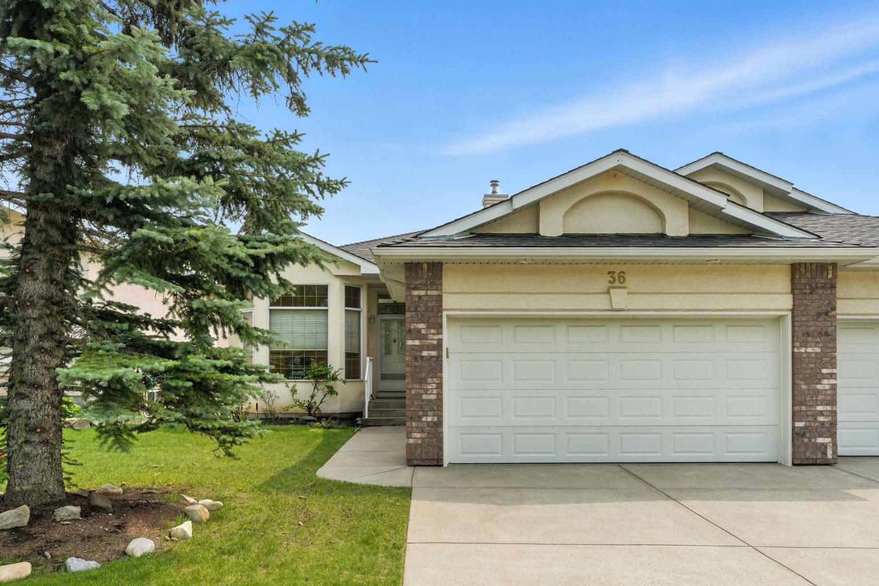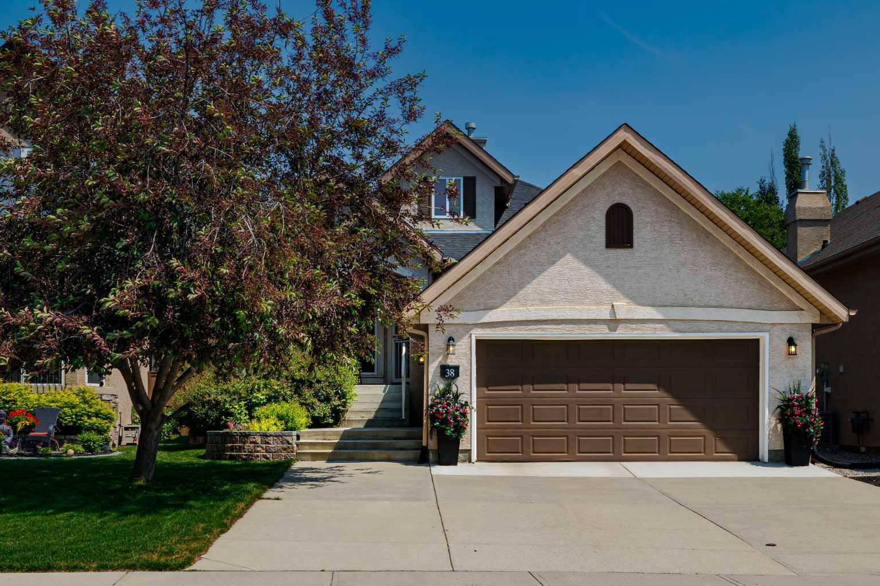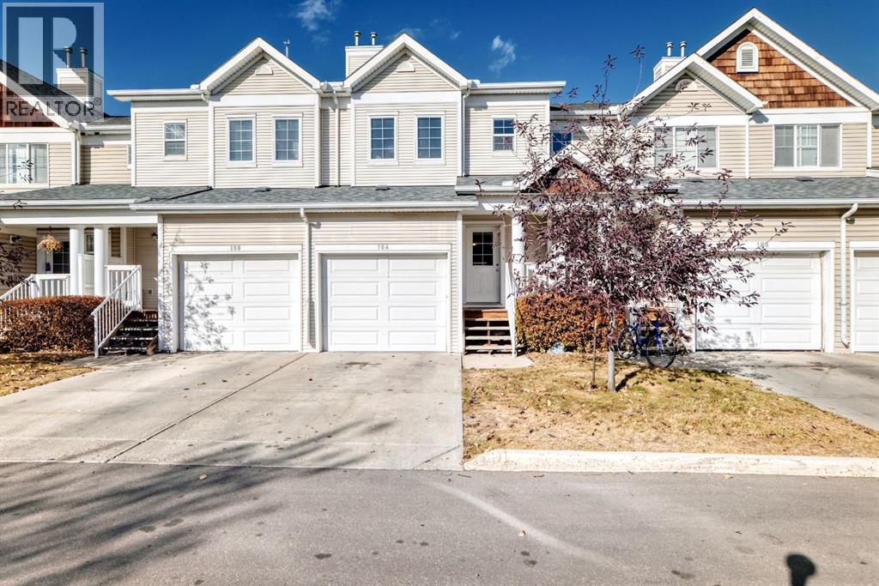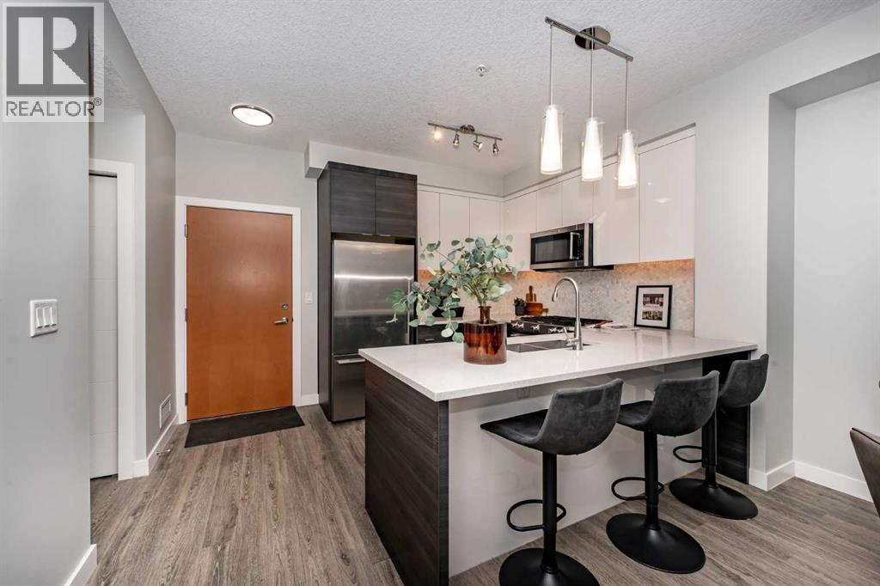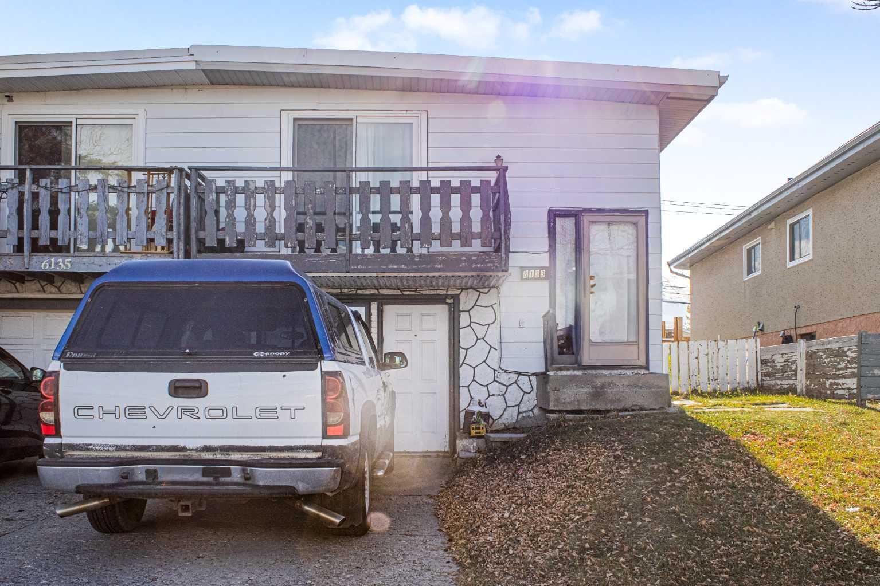- Houseful
- AB
- Rural Rocky View County
- T4C
- 41090 Cook Rd
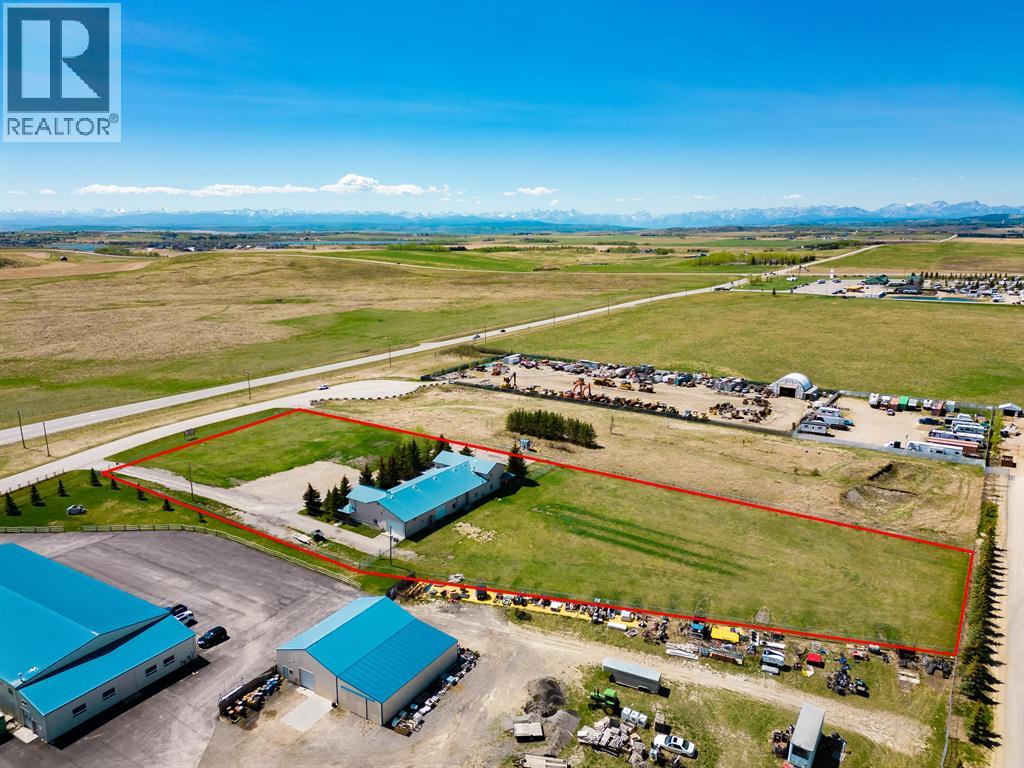
41090 Cook Rd
41090 Cook Rd
Highlights
Description
- Home value ($/Sqft)$545/Sqft
- Time on Houseful224 days
- Property typeSingle family
- Median school Score
- Lot size3.35 Acres
- Year built1997
- Mortgage payment
RARE LIVE/WORK OPPORTUNITY WITH EXCELLENT ROAD EXPOSURE FOR YOUR BUSINESS! 3.35 ACRES, ZONED C-HWY (MIXED USE, SEE SUPPLEMENTS FOR DETAILS). This one-of-a-kind property is located 10 minutes north of Cochrane (HWY 22 & HWY 567) and offers a fully renovated 2751 SQ FT home with a 4169 SQ FT commercial space. The bright and open main floor features a spacious living room with office space, a cozy dining room, and a 3 piece bath/laundry all highlighted by gorgeous stamped concrete floors. The luxurious chef’s kitchen offers quartz countertops, a spacious island/breakfast bar, a coffee station with a second sink, ample cabinet space, and high-end appliances – perfect for entertaining and the at-home gourmet. Upstairs, relax in the primary retreat which includes an upscale 5-piece ensuite (relaxing soaker tub, stand-up shower, double sinks), a large walk-in closet, and views of the Rocky Mountains. Completing the upstairs are 3 additional bedrooms, a 4 piece bathroom, and plenty of storage. You will fall in love with the oversized (49'2" x 21'2" 0), heated/insulated garage where you could easily park 6 vehicles/toys - perfect for a home mechanic, car enthusiast, or tradesperson. The commercial space offers a huge showroom, front desk, office, 2 bathrooms, loft/office, and additional garage. This space is ideal for any entrepreneur or established business. Other features included a custom log wood staircase, a large patio, new chain link fencing & amazing views. Ideally located just minutes from Cochrane and a short commute to Calgary this property offers huge potential and would be hard to recreate. Please reach out for more details and to arrange a private viewing. *** RESIDENTIAL - 2751 SQ FT, COMMERCIAL - 4169 SQ FT. *** (id:63267)
Home overview
- Cooling None
- Heat source Natural gas
- Heat type Hot water
- Sewer/ septic Septic field, septic tank
- # total stories 2
- Construction materials Wood frame
- Fencing Fence
- Has garage (y/n) Yes
- # full baths 3
- # total bathrooms 3.0
- # of above grade bedrooms 4
- Flooring Carpeted, ceramic tile, concrete
- View View
- Lot dimensions 3.35
- Lot size (acres) 3.35
- Building size 2751
- Listing # A2198120
- Property sub type Single family residence
- Status Active
- Bathroom (# of pieces - 4) .00
Level: 2nd - Bathroom (# of pieces - 5) Measurements not available
Level: 2nd - Primary bedroom 5.54m X 4.01m
Level: 2nd - Bedroom 4.09m X 3.41m
Level: 2nd - Bedroom 3.79m X 3.53m
Level: 2nd - Bedroom 3.63m X 3.38m
Level: 2nd - Bathroom (# of pieces - 3) Measurements not available
Level: Main - Dining room 7.64m X 2.82m
Level: Main - Kitchen 8.38m X 5.26m
Level: Main - Living room 7.93m X 7.01m
Level: Main
- Listing source url Https://www.realtor.ca/real-estate/28014549/41090-cook-road-rural-rocky-view-county
- Listing type identifier Idx

$-4,000
/ Month

