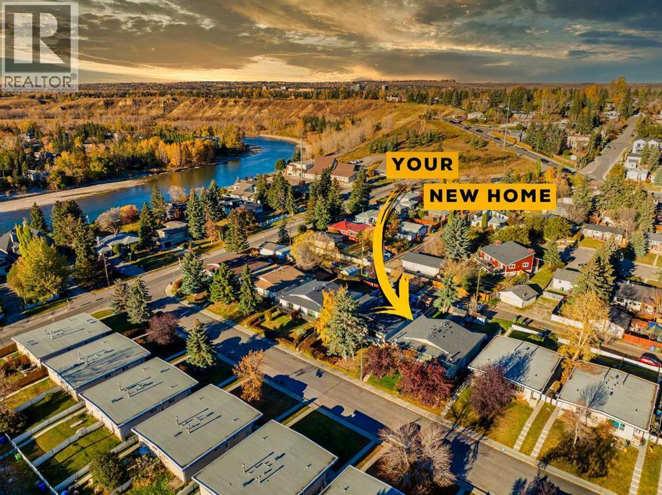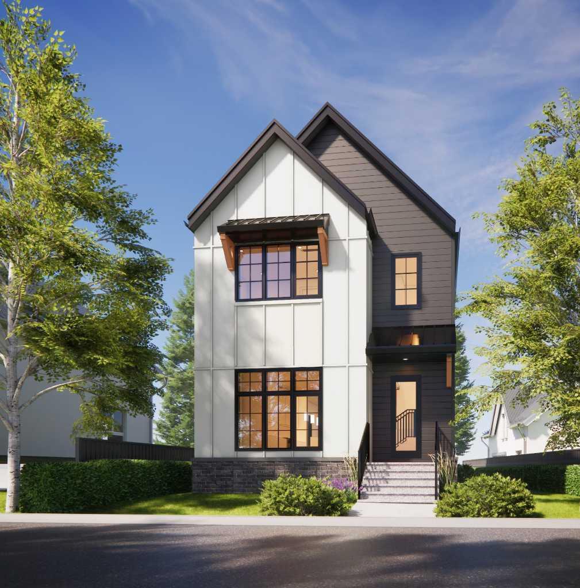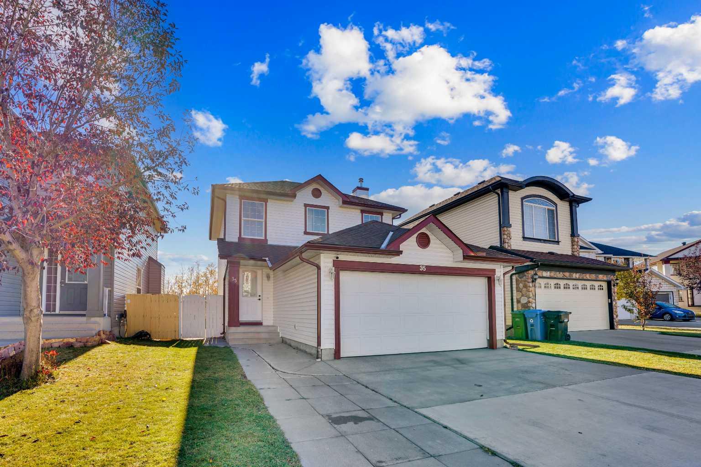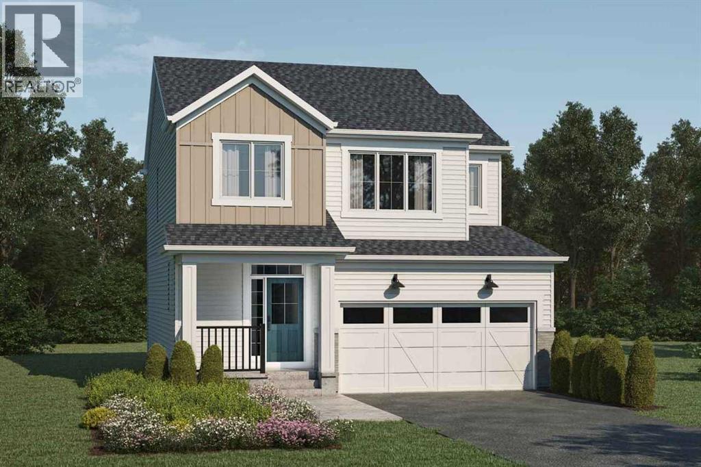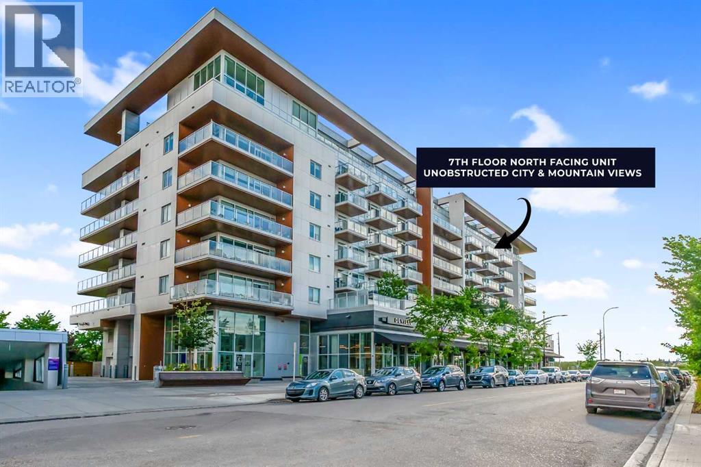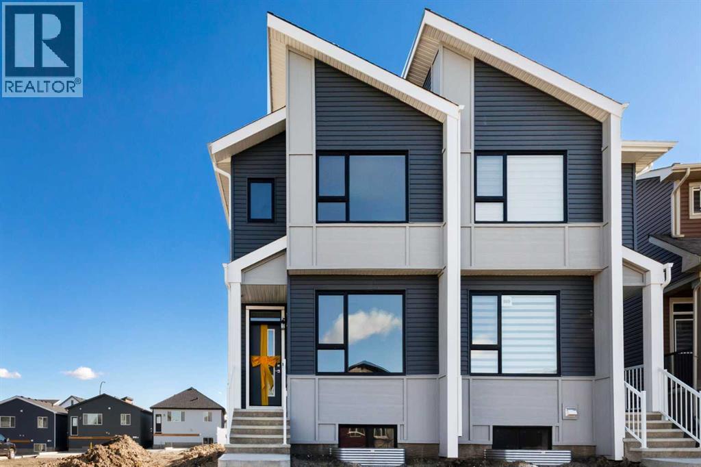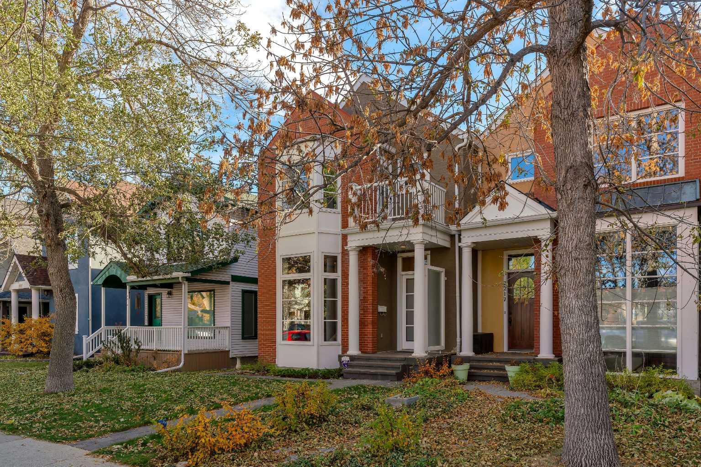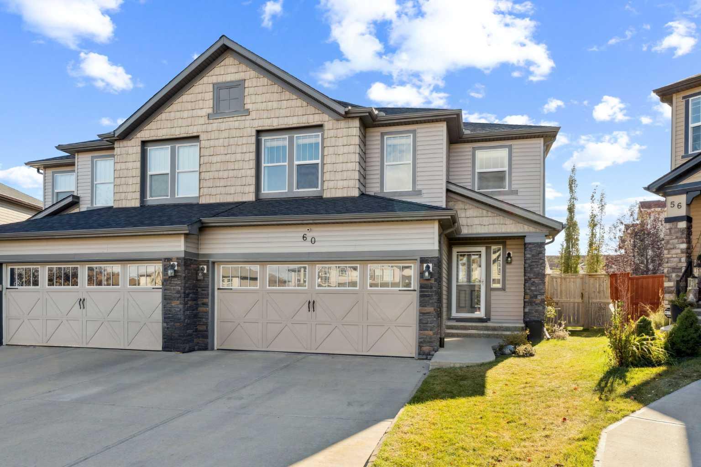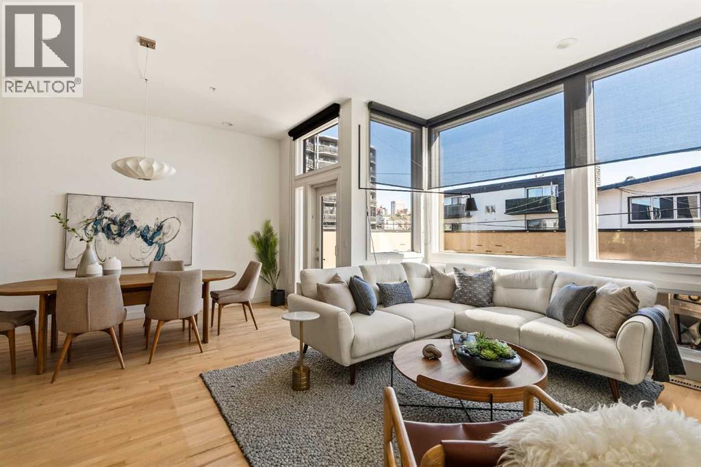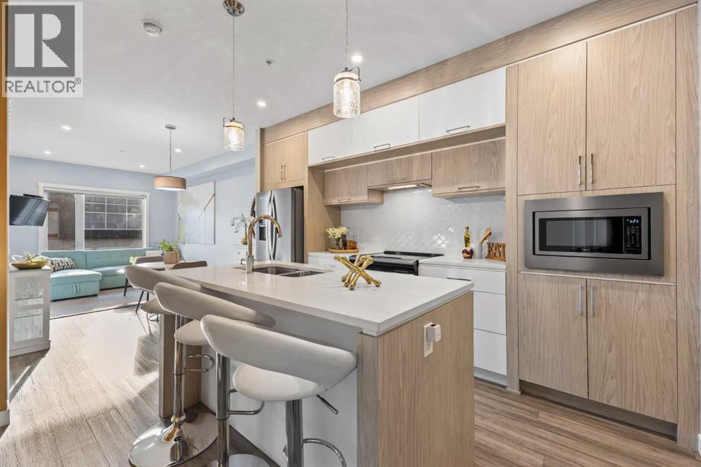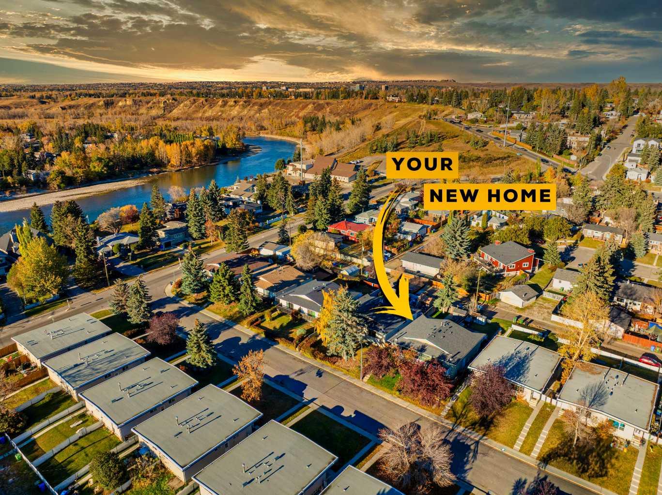- Houseful
- AB
- Rural Rocky View County
- T4C
- 44092 44080 Township Road 274
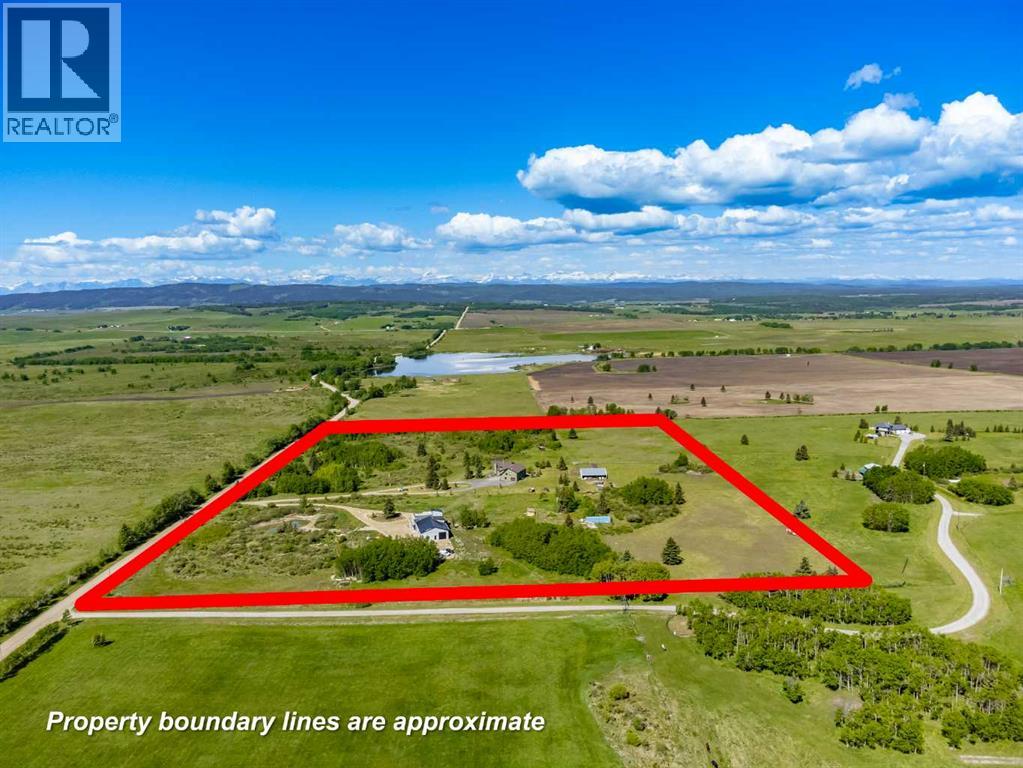
44092 44080 Township Road 274
44092 44080 Township Road 274
Highlights
Description
- Home value ($/Sqft)$665/Sqft
- Time on Houseful50 days
- Property typeSingle family
- Median school Score
- Lot size30 Acres
- Year built1987
- Garage spaces3
- Mortgage payment
**Open House Sat Oct 25 12-2pm** Discover this one-of-a-kind property just 15 minutes north of Cochrane, nestled on 30 scenic acres with breathtaking panoramic mountain views. This estate features two incredible homes, each offering its own distinctive charm and luxury. The larger home boasts over 4,400 sq. ft. of developed space, blending country, cabin, and modern aesthetics. The soaring A-frame windows perfectly capture the scenic views of the property and the majestic mountains beyond. Inside, you'll find a mix of wood and stone textures, creating a warm and inviting atmosphere. The home features soaring ceilings, multiple living spaces, and thoughtful design details that highlight its unique character. Whether you're relaxing by the stone fireplace, enjoying the expansive entertainment room, or unwinding in one of the four bedrooms, this home provides a perfect blend of comfort and style. The second home is a modern Barndominium style home, featuring a 2,200 sq. ft. shop and 2,300 sq. ft. of living space. This home is designed for contemporary living with sleek lines and clean finishes. Each of the three bedrooms has its own full ensuite bathroom, providing privacy and comfort for all residents. A highlight of this home is the incredible rooftop patio, offering a stunning vantage point to enjoy sunsets and panoramic views of the mountain range. The open-concept main kitchen and living area are perfect for entertaining, while the secondary kitchen and additional amenities add to the home's functionality and versatility. This property is perfect for those seeking a peaceful retreat with modern conveniences. Whether you're looking to raise animals, entertain guests, or simply enjoy the tranquility of nature, this estate offers endless possibilities. Experience the best of both traditional and modern living in this extraordinary property. Property was previously used as both an Air BNB and short-term rental with great success! Check out the 3D tour links for both h omes. (id:63267)
Home overview
- Cooling Central air conditioning
- Heat type Forced air, in floor heating
- Sewer/ septic Septic field, septic tank
- # total stories 2
- Construction materials Wood frame
- Fencing Fence
- # garage spaces 3
- # parking spaces 10
- Has garage (y/n) Yes
- # full baths 3
- # total bathrooms 3.0
- # of above grade bedrooms 4
- Flooring Cork, hardwood, slate, vinyl
- Has fireplace (y/n) Yes
- View View
- Directions 1992678
- Lot dimensions 30
- Lot size (acres) 30.0
- Building size 3460
- Listing # A2253388
- Property sub type Single family residence
- Status Active
- Bedroom 3.938m X 2.969m
Level: Lower - Bedroom 3.889m X 3.761m
Level: Lower - Laundry 4.011m X 1.241m
Level: Lower - Family room 6.931m X 3.959m
Level: Lower - Furnace 2.691m X 2.67m
Level: Lower - Bathroom (# of pieces - 3) Measurements not available
Level: Lower - Bathroom (# of pieces - 3) Measurements not available
Level: Main - Living room 8.23m X 4.24m
Level: Main - Dining room 3.53m X 3.429m
Level: Main - Foyer 3.53m X 1.881m
Level: Main - Breakfast room 3.051m X 2.801m
Level: Main - Exercise room 9.251m X 4.849m
Level: Main - Kitchen 3.53m X 3.411m
Level: Main - Other 3.152m X 2.289m
Level: Upper - Media room 8.05m X 4.191m
Level: Upper - Primary bedroom 7.111m X 3.429m
Level: Upper - Bathroom (# of pieces - 3) Measurements not available
Level: Upper - Office 4.24m X 2.591m
Level: Upper - Recreational room / games room 5.011m X 4.749m
Level: Upper - Bedroom 4.221m X 4.09m
Level: Upper
- Listing source url Https://www.realtor.ca/real-estate/28802638/44092-44080-township-road-274-rural-rocky-view-county
- Listing type identifier Idx

$-6,133
/ Month

