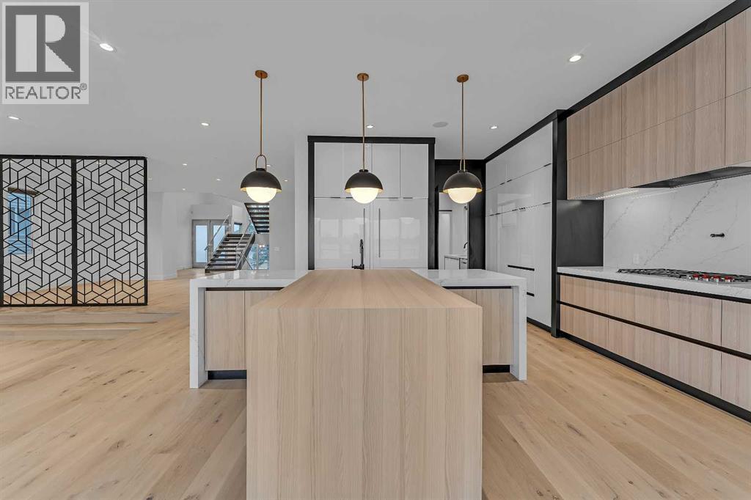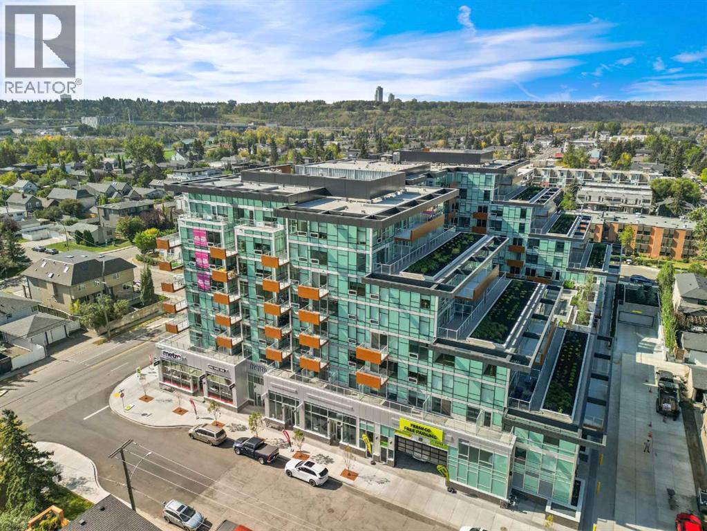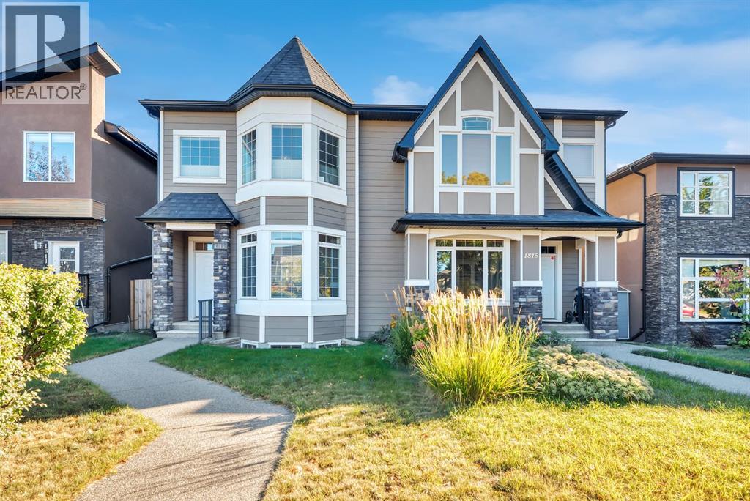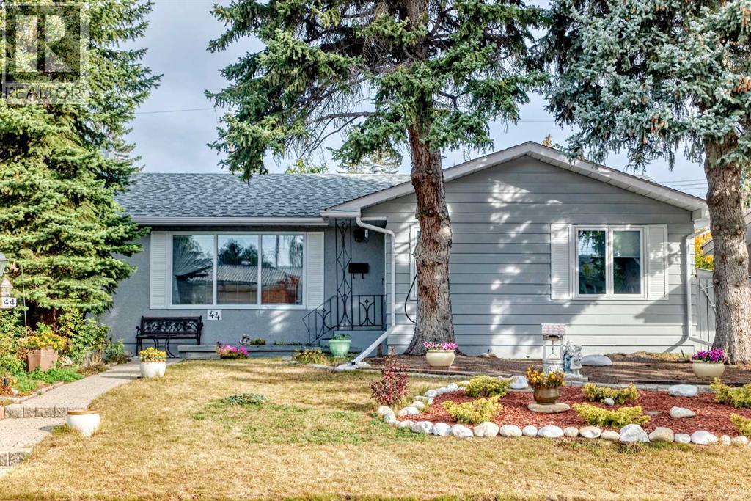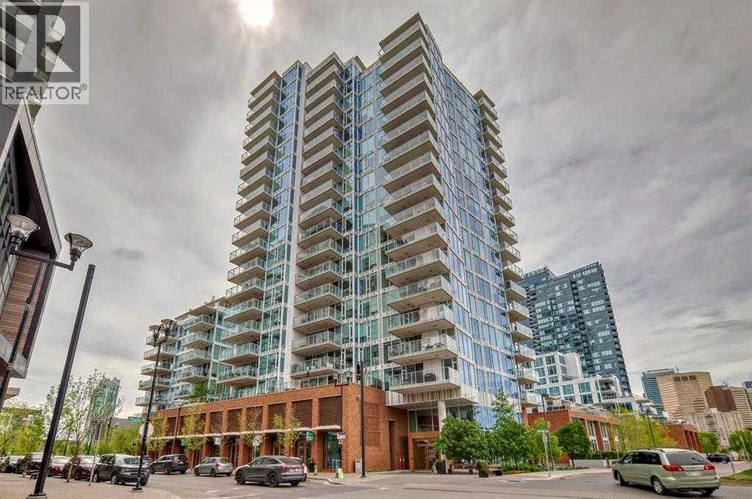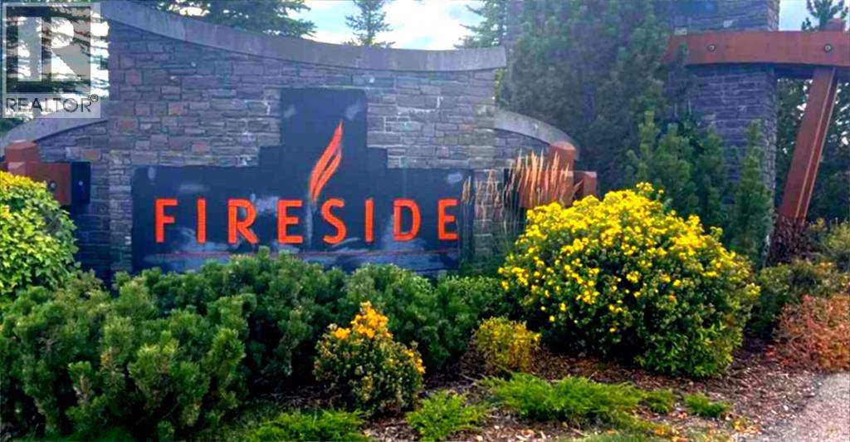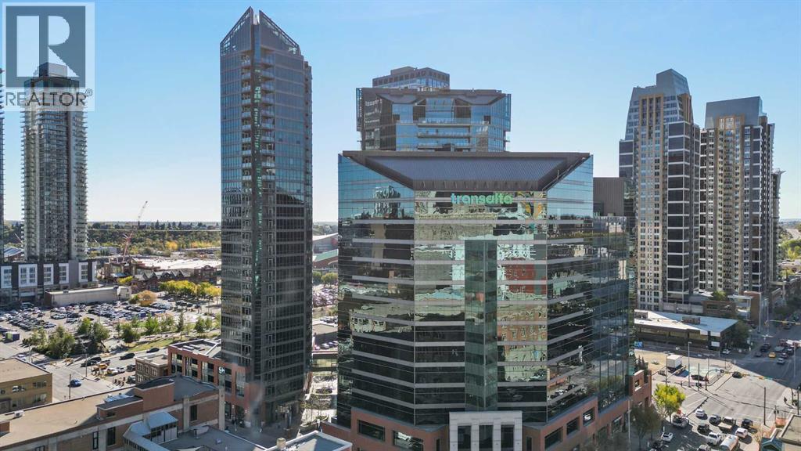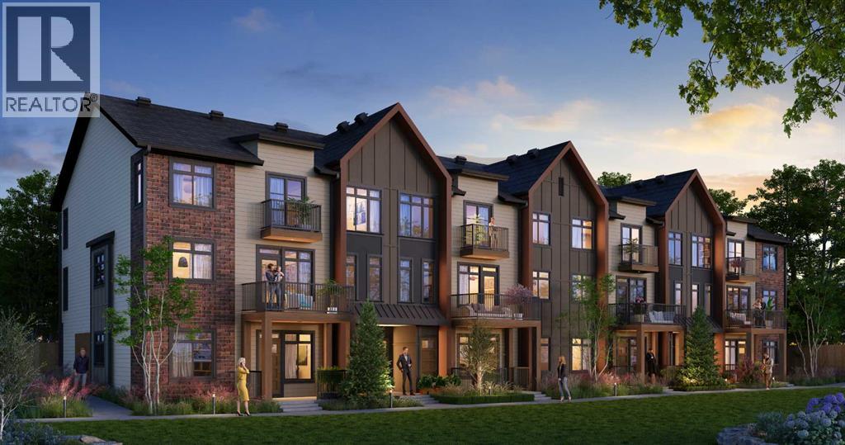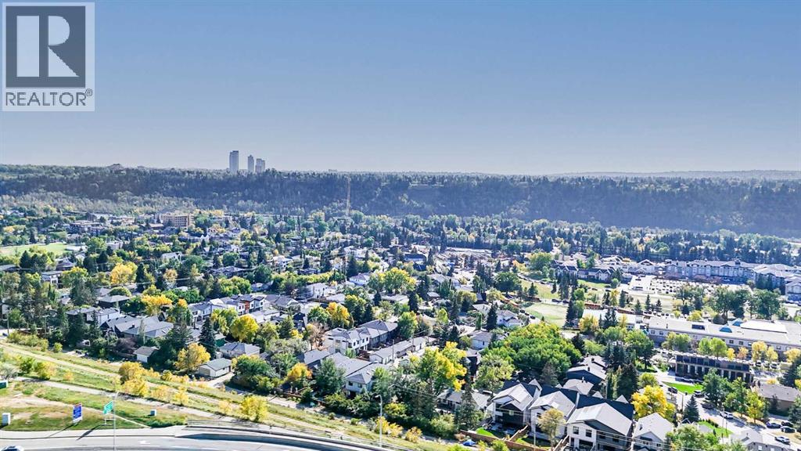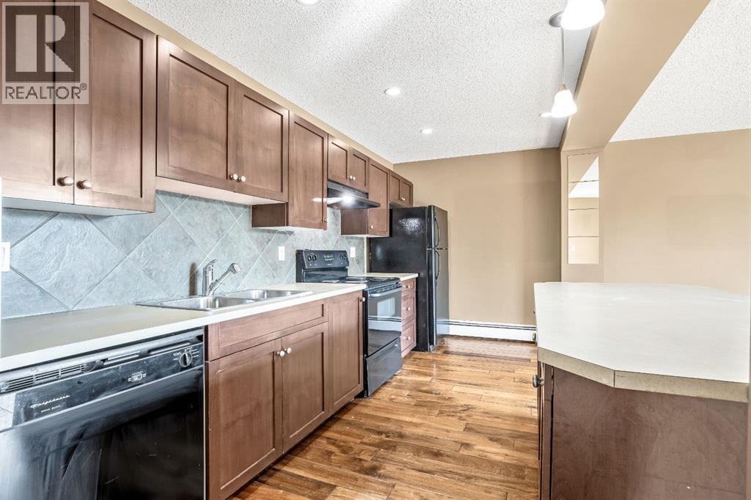- Houseful
- AB
- Rural Rocky View County
- T3L
- 48 Waters Edge Gdns
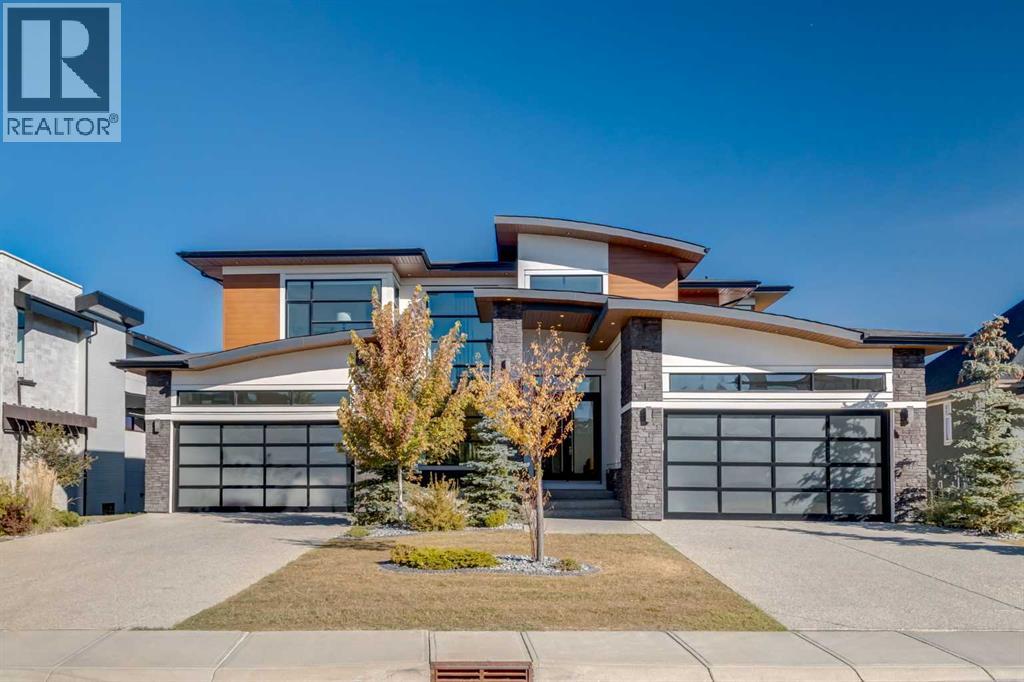
48 Waters Edge Gdns
48 Waters Edge Gdns
Highlights
Description
- Home value ($/Sqft)$701/Sqft
- Time on Housefulnew 10 hours
- Property typeSingle family
- Median school Score
- Lot size0.29 Acre
- Year built2020
- Mortgage payment
Welcome to this extraordinary WATERFRONT ESTATE in the prestigious community of WATERMARK AT BEARSPAW. Situated on a premium 0.29-acre lot backing onto a serene pond, this residence offers over 7,000 sq ft of luxurious living space with 7 bedrooms, 6.5 bathrooms, and two master suites, including one on the main floor. Designed with elegance and functionality in mind, the home features soaring 10-foot ceilings, 8-foot doors, an open-to-above foyer, and extra-wide hallways, all contributing to a grand and airy ambiance. A neutral color palette is paired with refined finishes such as engineered hardwood flooring, built-in speakers, heated flooring, and 12mm glass features throughout.The heart of the home is a stunning chef’s kitchen equipped with premium Thermador stainless steel appliances, a gas cooktop, quartz countertops, a spacious central island with a built-in banquette, and a separate spice kitchen or butler’s pantry. Adjacent to the kitchen is a formal dining room with a custom feature wall, a large family room with an upgraded linear gas fireplace, and a dedicated home office. The main-floor master suite includes a luxurious 5-piece ensuite, a generous walk-in closet, and private access to a serene outdoor patio.Upstairs, the primary suite offers a true retreat with a double-sided gas fireplace, an opulent 5-piece ensuite, an oversized shower, a walk-in closet with a custom island, and its own private patio with waterfront views. Three additional bedrooms, two with ensuite access & walk-in closets, while the upper floor also includes a bonus room with tray ceilings, a sleek glass-enclosed library, and a full laundry room with a sink.The walk-out basement is an entertainer’s dream, featuring a spacious recreation and games area, a wet bar, an elegant wine cellar, and a beautifully designed home theatre with a second wet bar. This level also includes a glass-walled gym, two large bedrooms, a full bathroom with a steam shower, and access to a future hot tub a rea. Outdoor living spaces include an upper deck with an outdoor theatre (wired for heaters & Motorized screens), and a lower concrete patio, all with spectacular water views.Additional highlights include a fully finished quad garage with extra storage and heater rough-ins, walk-in closets in all bedrooms with custom MDF shelving, dedicated laundry on each floor, double furnace, tankless water heater, water softener, and central vacuum system with multiple vac pans.Located on a quiet, central street in Watermark—an award-winning estate community—this impeccable home combines thoughtful design with premium features and finishes. One of the premier homes on one of the most desirable lots in the community makes this property a must-see if you're looking for luxury living at its finest!!! (id:63267)
Home overview
- Cooling Central air conditioning
- Heat type Forced air, in floor heating
- Sewer/ septic Municipal sewage system
- # total stories 2
- Construction materials Wood frame
- Fencing Not fenced
- # parking spaces 5
- Has garage (y/n) Yes
- # full baths 6
- # half baths 1
- # total bathrooms 7.0
- # of above grade bedrooms 7
- Flooring Carpeted, hardwood, tile
- Has fireplace (y/n) Yes
- Subdivision Watermark
- Lot desc Landscaped
- Lot dimensions 0.29
- Lot size (acres) 0.29
- Building size 4838
- Listing # A2260787
- Property sub type Single family residence
- Status Active
- Bedroom 3.938m X 3.81m
Level: Lower - Bedroom 4.624m X 3.911m
Level: Lower - Media room 5.563m X 5.282m
Level: Lower - Bathroom (# of pieces - 3) 3.709m X 3.301m
Level: Lower - Laundry 1.804m X 1.042m
Level: Lower - Other 3.962m X 3.429m
Level: Lower - Cold room 1.728m X 1.067m
Level: Lower - Family room 6.248m X 4.52m
Level: Lower - Exercise room 4.191m X 3.938m
Level: Lower - Recreational room / games room 4.901m X 4.749m
Level: Lower - Other 1.905m X 1.576m
Level: Main - Other 3.938m X 2.743m
Level: Main - Pantry 2.262m X 1.777m
Level: Main - Dining room 4.724m X 3.786m
Level: Main - Bathroom (# of pieces - 2) 1.804m X 1.701m
Level: Main - Living room 3.938m X 3.581m
Level: Main - Foyer 2.338m X 2.185m
Level: Main - Family room 5.105m X 4.852m
Level: Main - Kitchen 5.691m X 5.206m
Level: Main - Other 2.947m X 2.539m
Level: Main
- Listing source url Https://www.realtor.ca/real-estate/28928068/48-waters-edge-gardens-rural-rocky-view-county-watermark
- Listing type identifier Idx

$-9,040
/ Month

