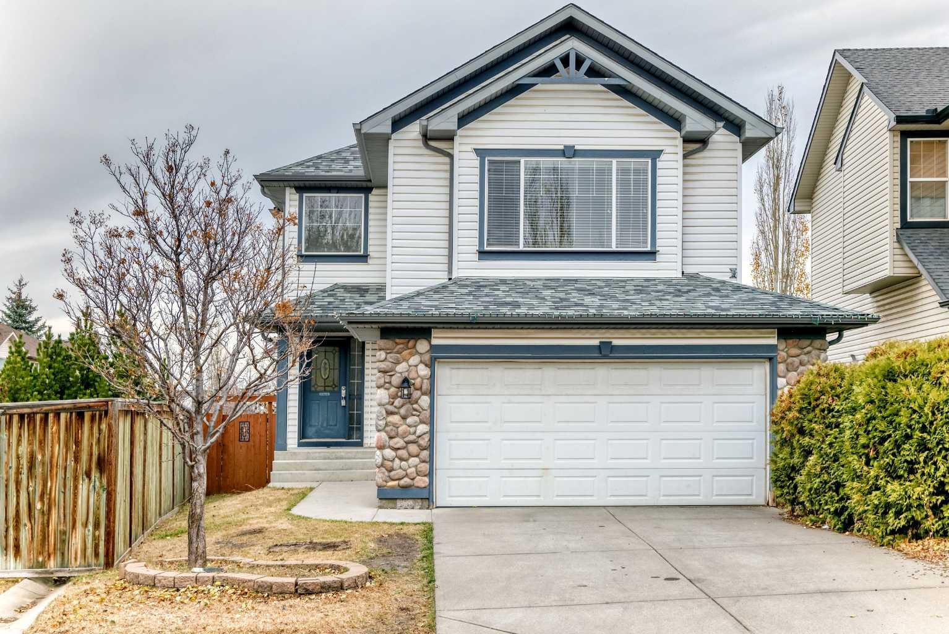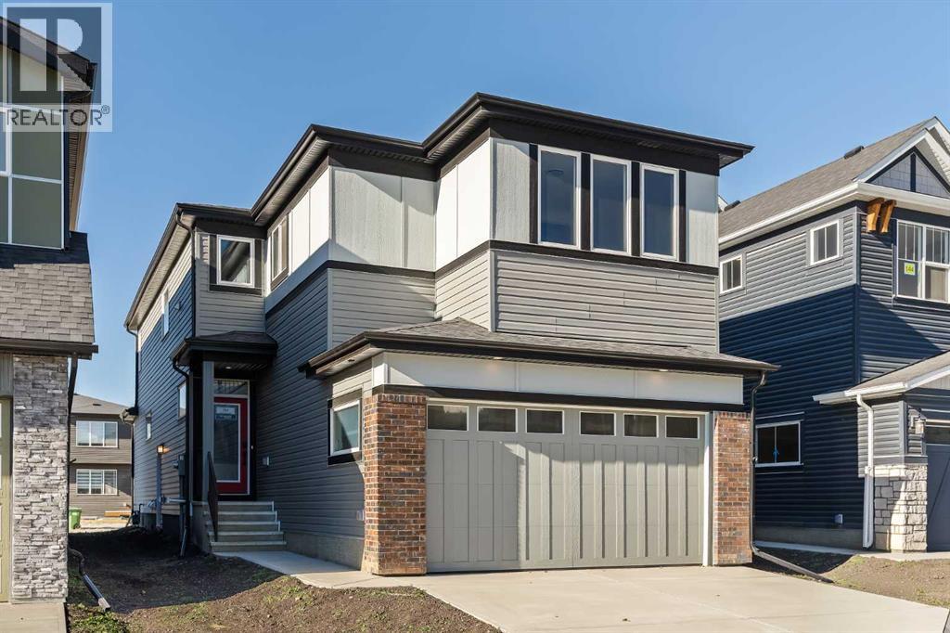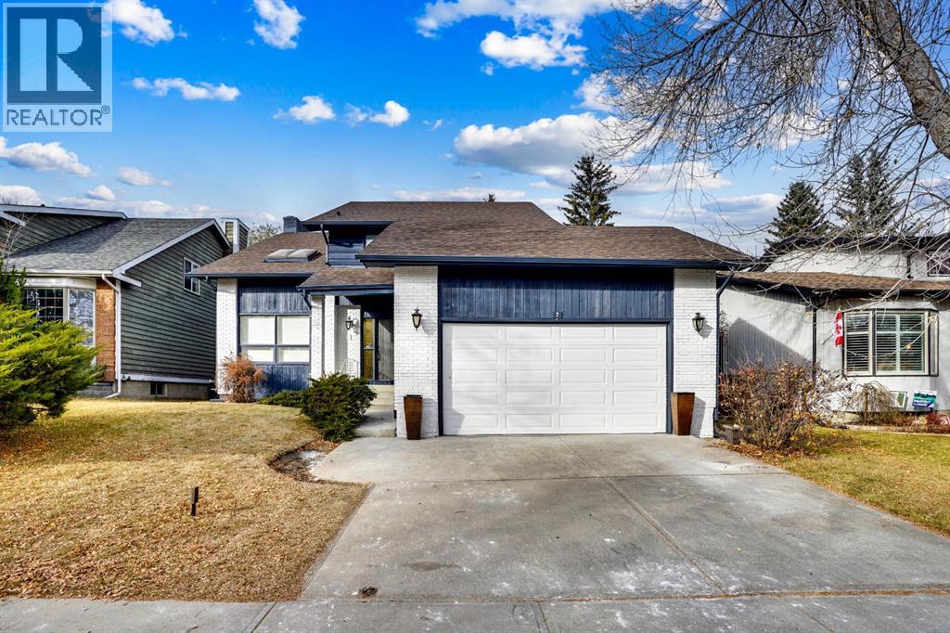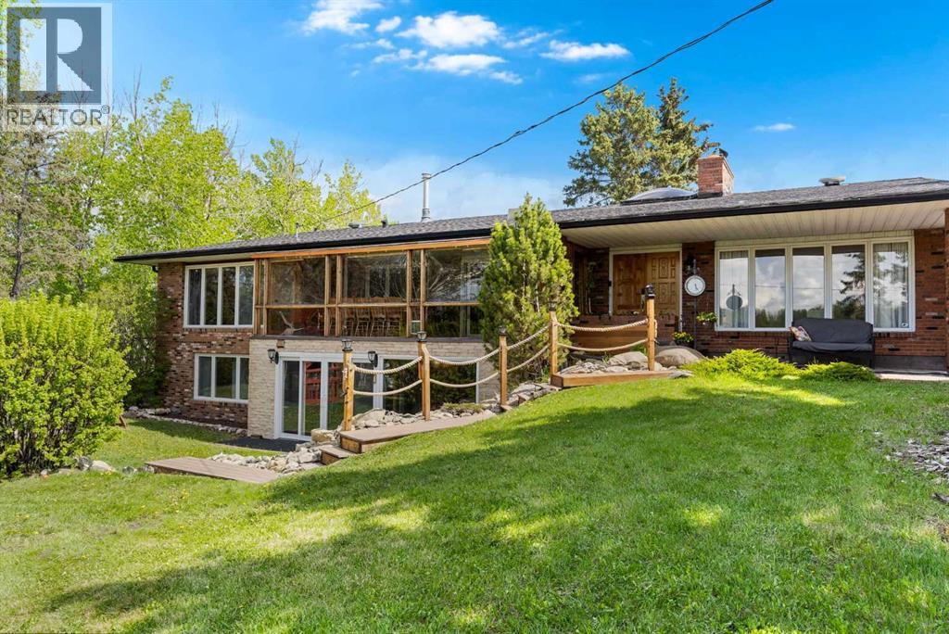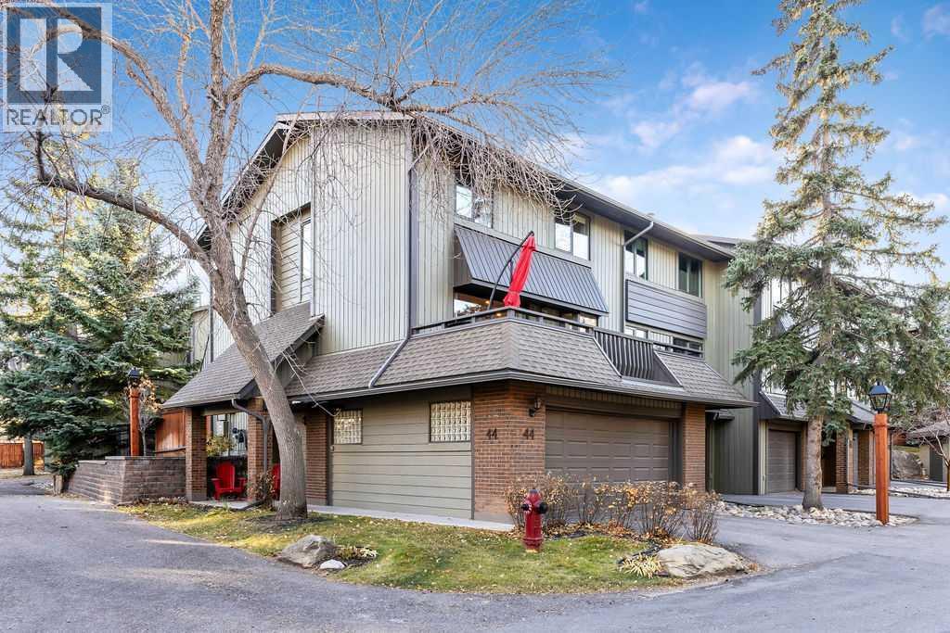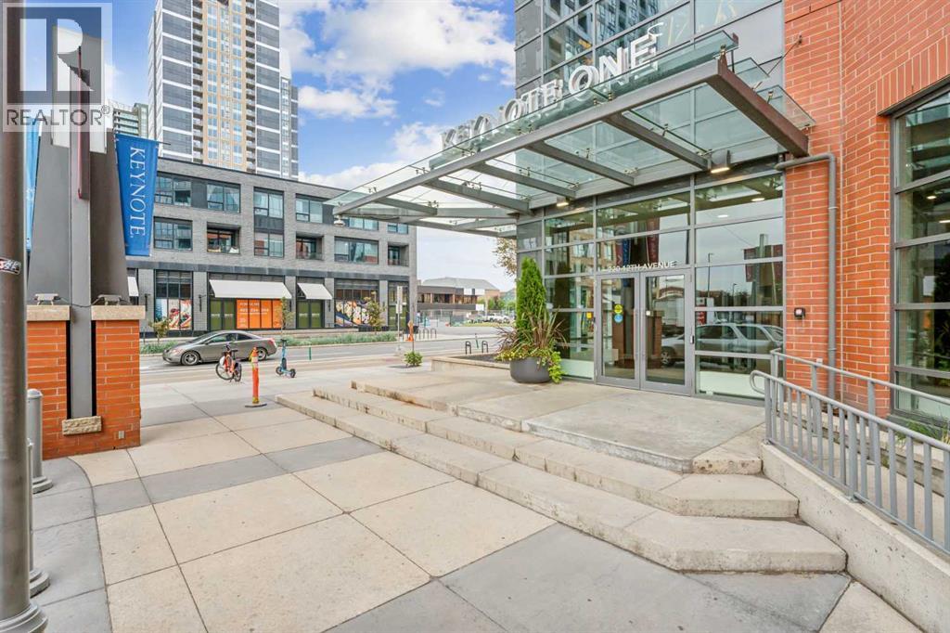- Houseful
- AB
- Rural Rocky View County
- T3Z
- 5005 Harmony Cir
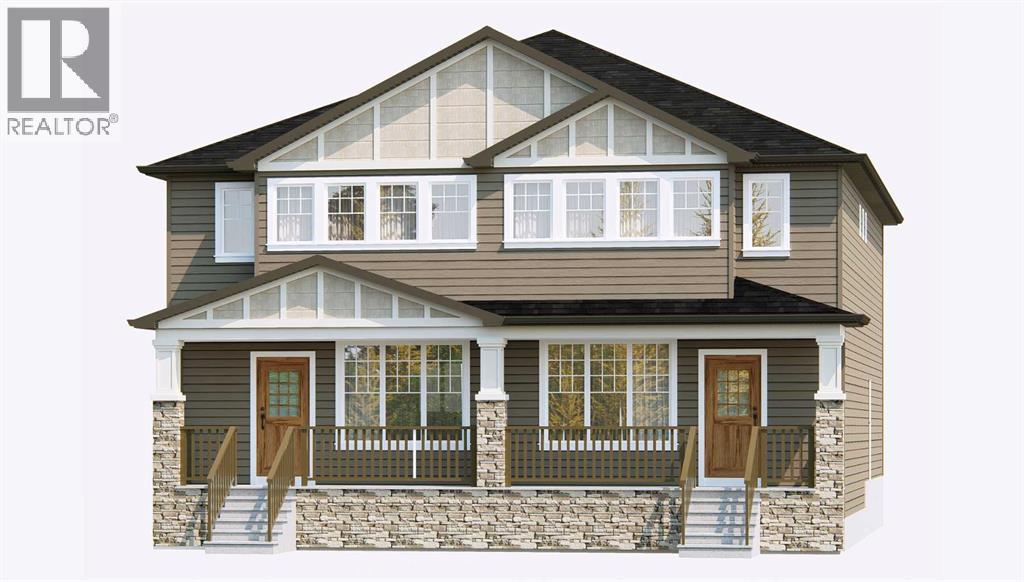
5005 Harmony Cir
5005 Harmony Cir
Highlights
Description
- Home value ($/Sqft)$363/Sqft
- Time on Houseful14 days
- Property typeSingle family
- Median school Score
- Year built2025
- Garage spaces2
- Mortgage payment
Contemporary design meets everyday ease in this 1,694 ft² duplex by Broadview Homes in Harmony. The three-bedroom, two-and-a-half-bath design showcases a bright, open plan that connects the kitchen, dining, and living areas for easy everyday living and entertaining. Quality finishes run throughout, with an appliance package that includes a stainless-steel gas range, dishwasher, hood fan, and built-in microwave. Upstairs, the private primary bedroom features a walk-in closet and a well-appointed ensuite, joined by two additional bedrooms and a second full bath. The unfinished basement is ready for your personal touches and is roughed-in for a future bathroom. Step outside to a large rear deck that extends your living space for summer relaxation or hosting. Set within vibrant Harmony, with access to lakes, parks, golf, pathways, and world-class amenities, this home offers an exceptional lifestyle in one of Alberta’s most desirable communities. Photos are representative. (id:63267)
Home overview
- Cooling None
- Heat source Natural gas
- Heat type Forced air
- Sewer/ septic Municipal sewage system
- # total stories 2
- Construction materials Wood frame
- Fencing Not fenced
- # garage spaces 2
- # parking spaces 2
- Has garage (y/n) Yes
- # full baths 2
- # half baths 1
- # total bathrooms 3.0
- # of above grade bedrooms 3
- Flooring Carpeted, ceramic tile, vinyl plank
- Has fireplace (y/n) Yes
- Community features Golf course development, lake privileges, fishing
- Subdivision Harmony
- Directions 2086863
- Lot dimensions 2688
- Lot size (acres) 0.06315789
- Building size 1694
- Listing # A2264549
- Property sub type Single family residence
- Status Active
- Laundry 1.728m X 1.119m
Level: 2nd - Bathroom (# of pieces - 4) 3.328m X 1.625m
Level: 2nd - Bedroom 3.176m X 2.819m
Level: 2nd - Bathroom (# of pieces - 4) 2.768m X 1.5m
Level: 2nd - Bedroom 3.176m X 2.819m
Level: 2nd - Primary bedroom 3.81m X 3.938m
Level: 2nd - Other 4.014m X 3.758m
Level: Main - Living room 5.182m X 3.786m
Level: Main - Bonus room 2.871m X 3.938m
Level: Main - Bathroom (# of pieces - 2) 1.524m X 1.881m
Level: Main - Other 1.548m X 1.853m
Level: Main - Other 2.21m X 1.167m
Level: Main - Dining room 4.343m X 3.758m
Level: Main
- Listing source url Https://www.realtor.ca/real-estate/29006247/5005-harmony-circle-rural-rocky-view-county-harmony
- Listing type identifier Idx

$-1,639
/ Month



