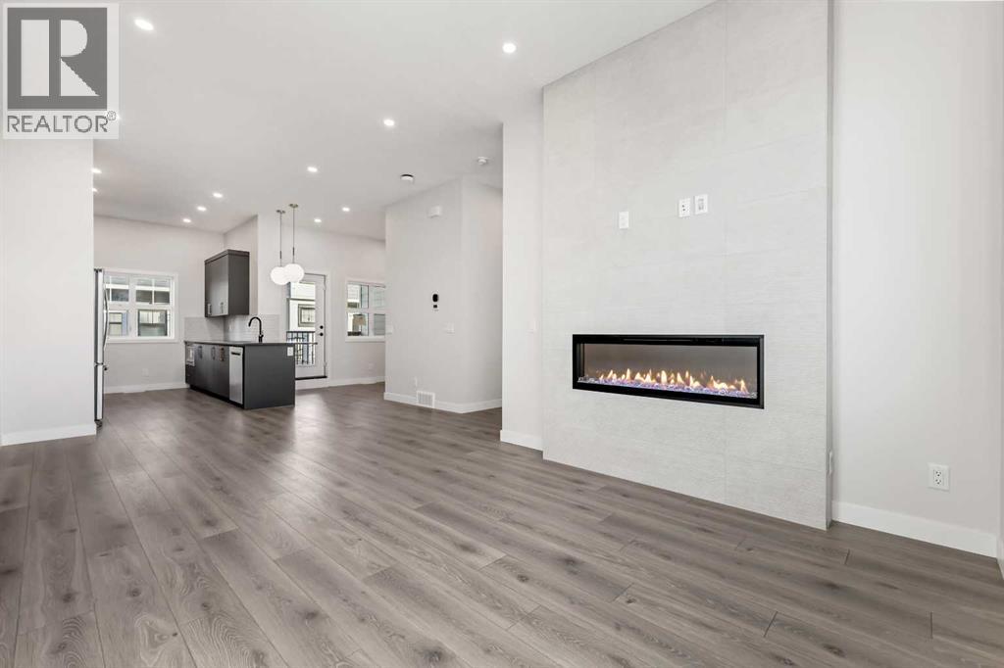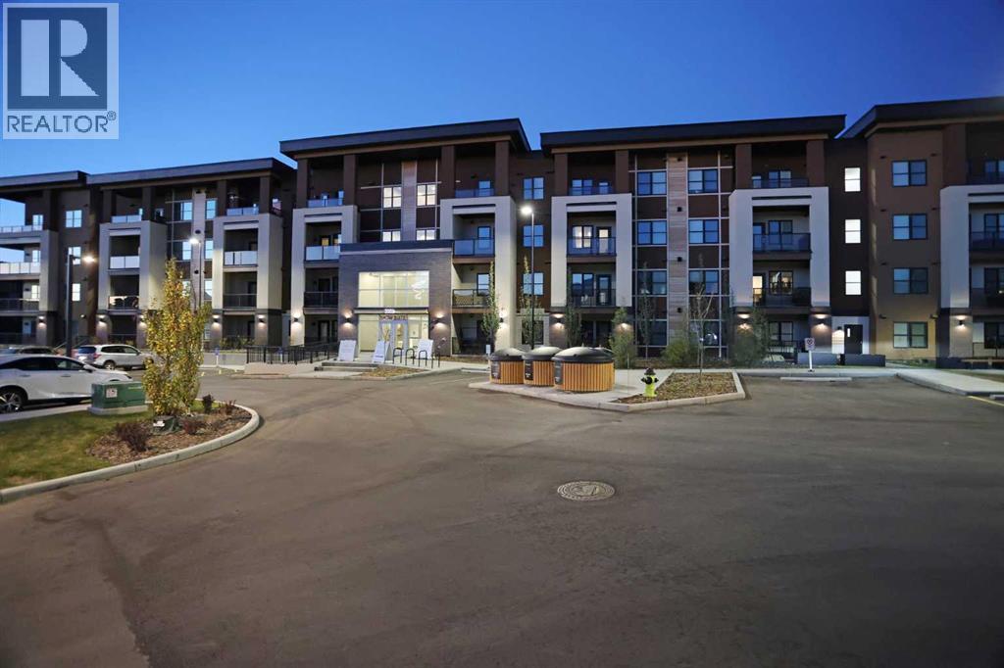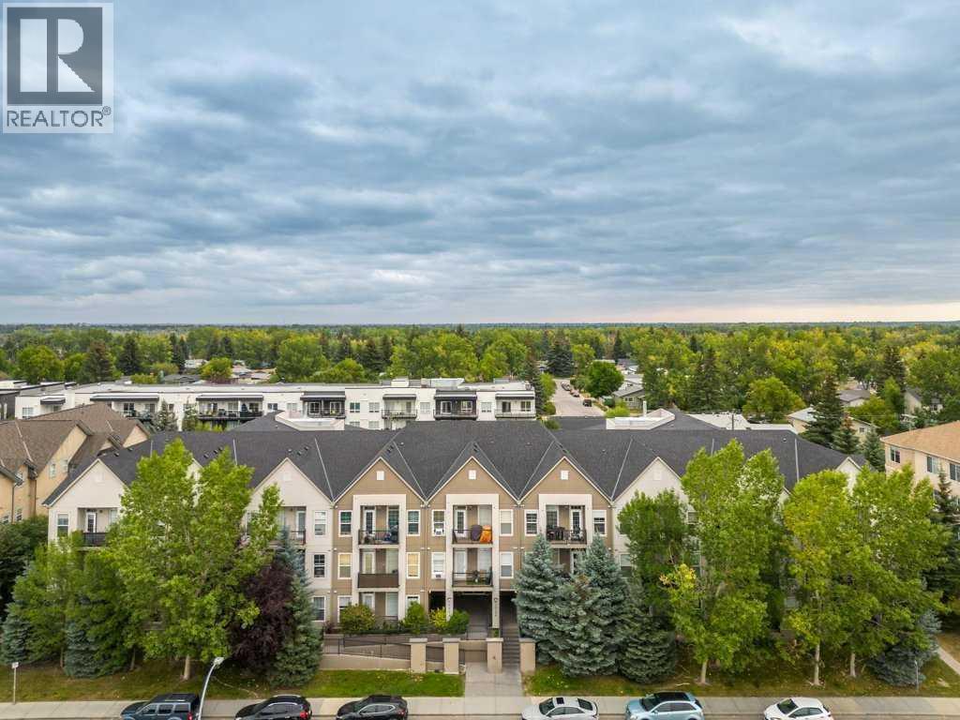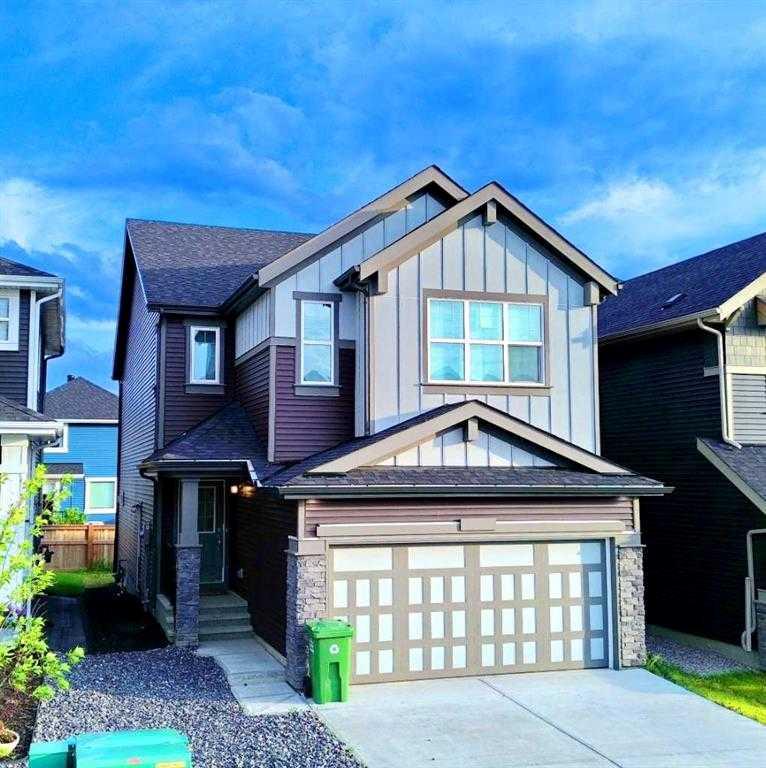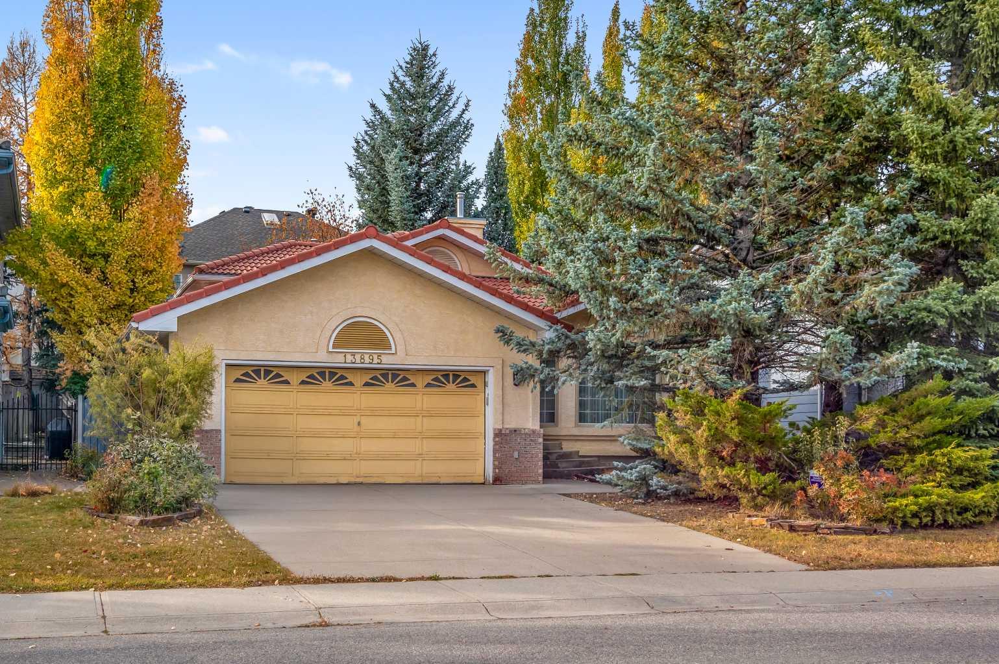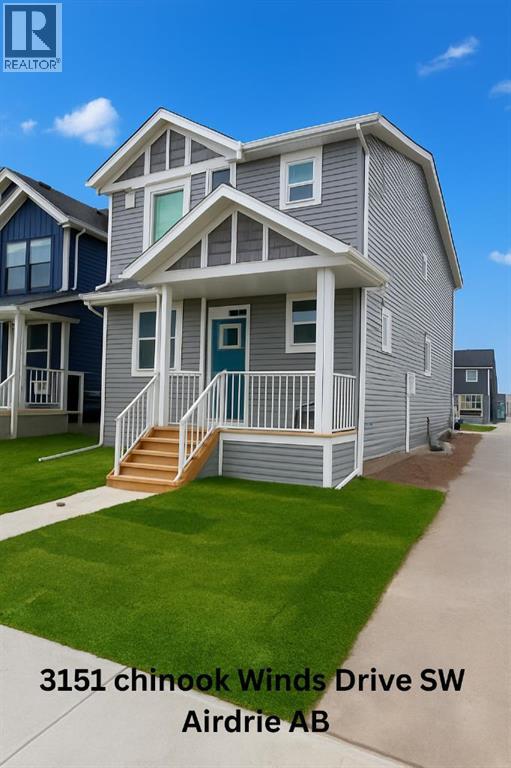- Houseful
- AB
- Rural Rocky View County
- T3Z
- 5021 Harmony Cir
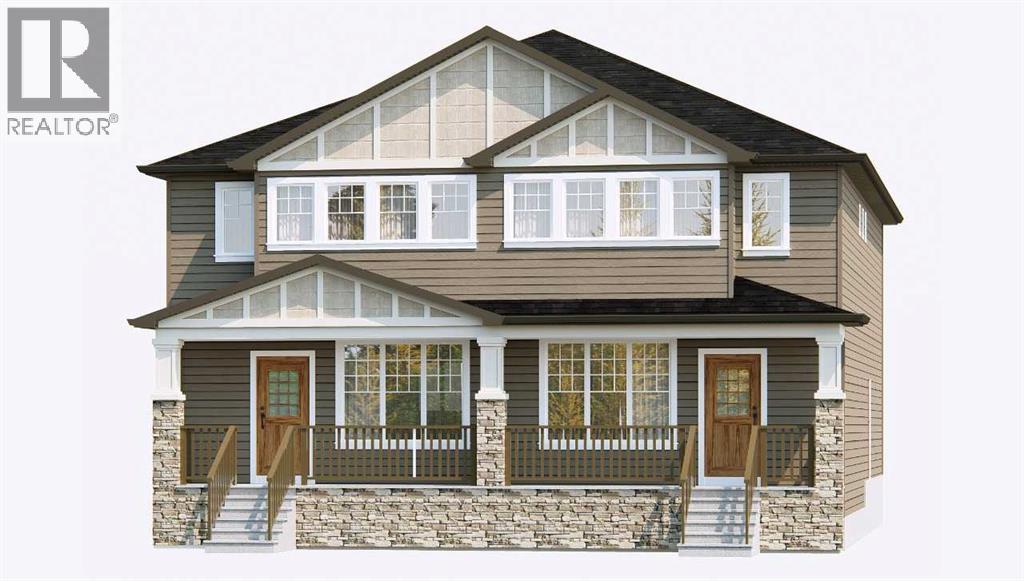
5021 Harmony Cir
5021 Harmony Cir
Highlights
Description
- Home value ($/Sqft)$334/Sqft
- Time on Houseful96 days
- Property typeSingle family
- Median school Score
- Lot size2,827 Sqft
- Year built2025
- Garage spaces2
- Mortgage payment
Step into the Elliot Duplex by Broadview Homes, perfectly located in the lake community of Harmony! This beautifully designed 3-bedroom, 2.5-bath home offers high-quality finishes and smart, modern living. The main floor features a rear kitchen, cozy electric fireplace, and an extra-large flex space—ideal for a home office, gym, or playroom. Upstairs, enjoy a bright bonus loft and a luxurious master retreat with an upgraded ensuite featuring dual vanities. A rear deck offers the perfect outdoor space for relaxing or entertaining. Act fast—an included double detached garage is available for a limited time only! Designed with comfort, function, and style in mind, the Elliot delivers exceptional value in one of Alberta’s most sought-after communities. This duplex is currently under construction and is scheduled for completion by the end of October. It will include full coverage under the Alberta New Home Warranty program. Photos are representative. (id:63267)
Home overview
- Cooling None
- Heat source Natural gas
- Heat type Forced air
- Sewer/ septic Municipal sewage system
- # total stories 2
- Construction materials Wood frame
- Fencing Not fenced
- # garage spaces 2
- # parking spaces 2
- Has garage (y/n) Yes
- # full baths 2
- # half baths 1
- # total bathrooms 3.0
- # of above grade bedrooms 3
- Flooring Carpeted, ceramic tile, vinyl plank
- Has fireplace (y/n) Yes
- Community features Golf course development, lake privileges
- Subdivision Harmony
- Lot dimensions 262.63
- Lot size (acres) 0.06489498
- Building size 1897
- Listing # A2241281
- Property sub type Single family residence
- Status Active
- Bathroom (# of pieces - 2) Level: Main
- Great room 4.395m X 5.282m
Level: Main - Other 2.844m X 2.591m
Level: Main - Other 3.252m X 3.786m
Level: Main - Bedroom 2.844m X 2.947m
Level: Upper - Bathroom (# of pieces - 4) Level: Upper
- Bathroom (# of pieces - 4) Level: Upper
- Primary bedroom 3.962m X 3.429m
Level: Upper - Bedroom 2.844m X 2.947m
Level: Upper - Bonus room 4.572m X 3.911m
Level: Upper
- Listing source url Https://www.realtor.ca/real-estate/28665362/5021-harmony-circle-rural-rocky-view-county-harmony
- Listing type identifier Idx

$-1,690
/ Month

