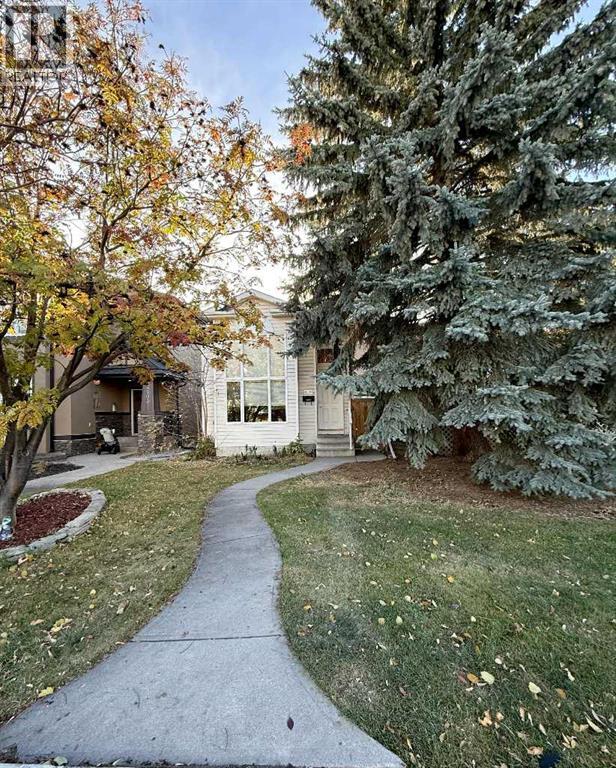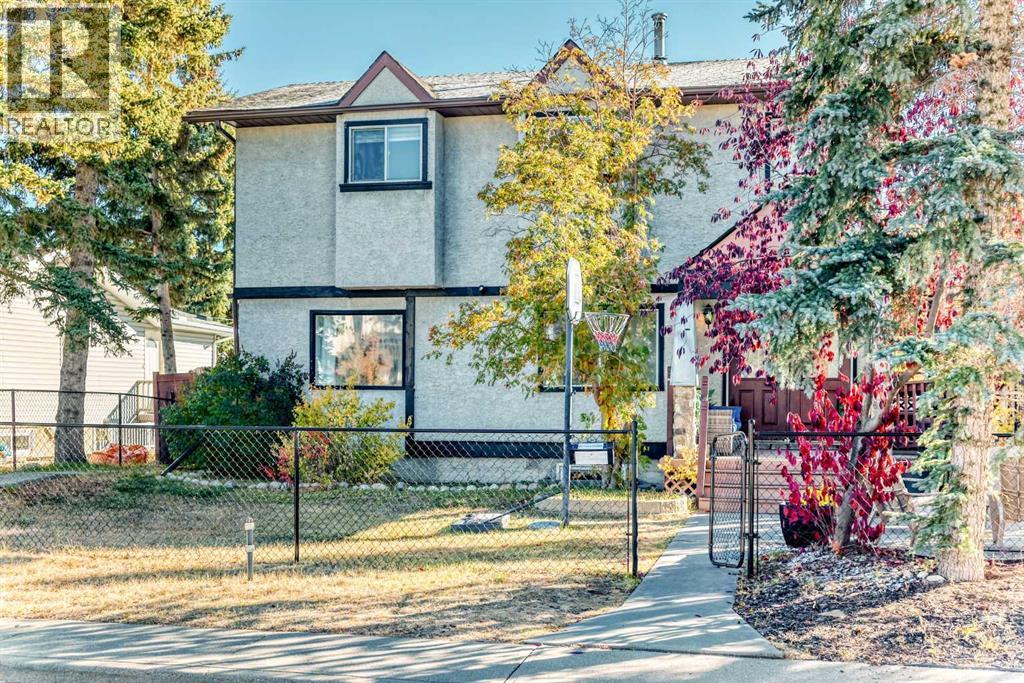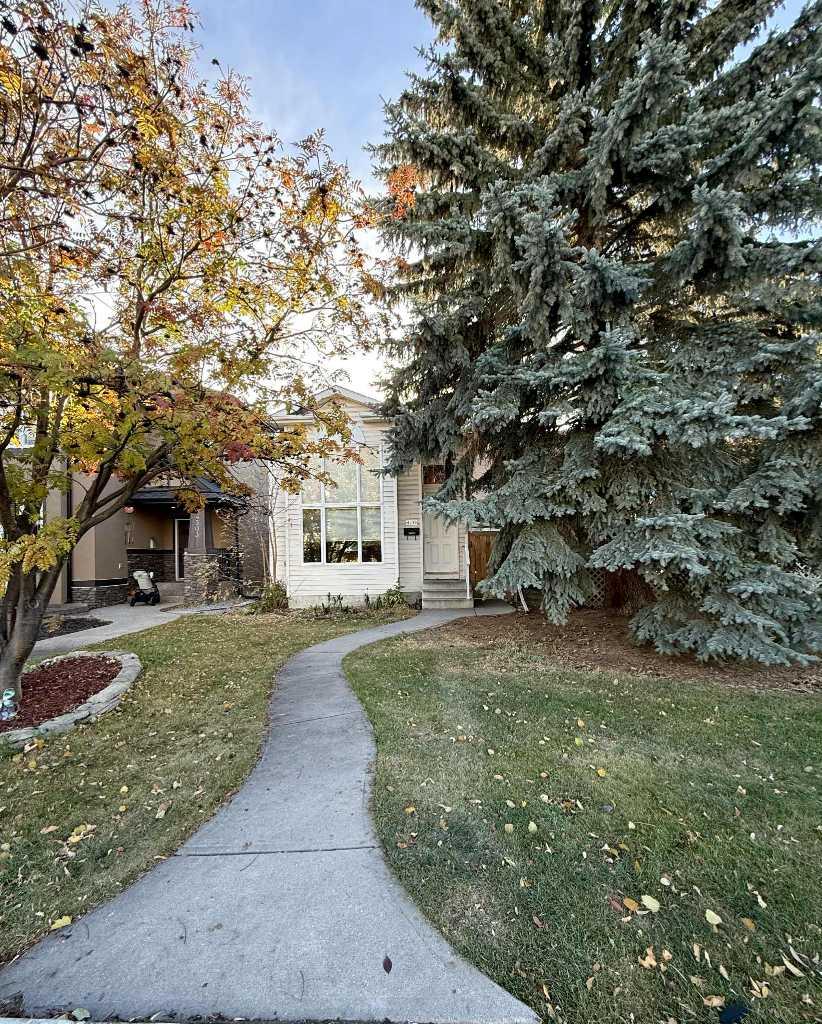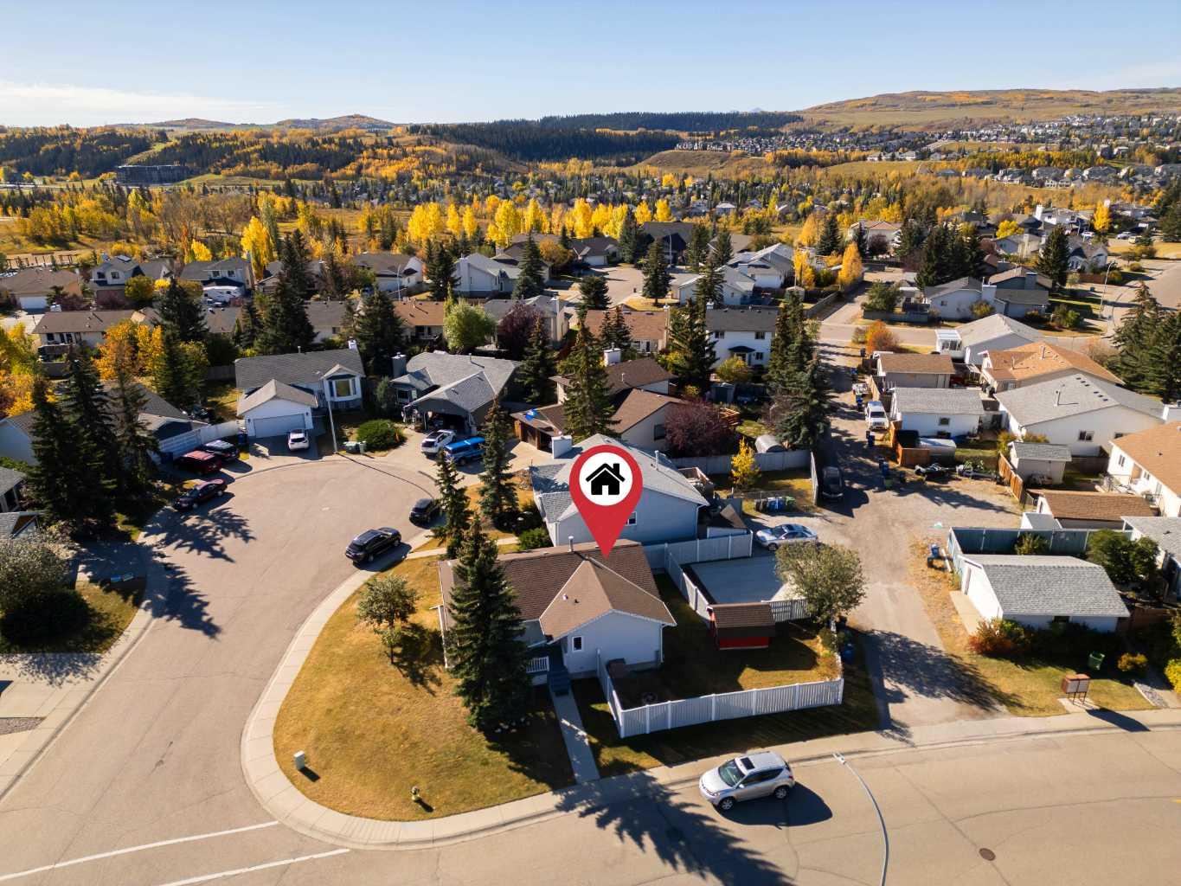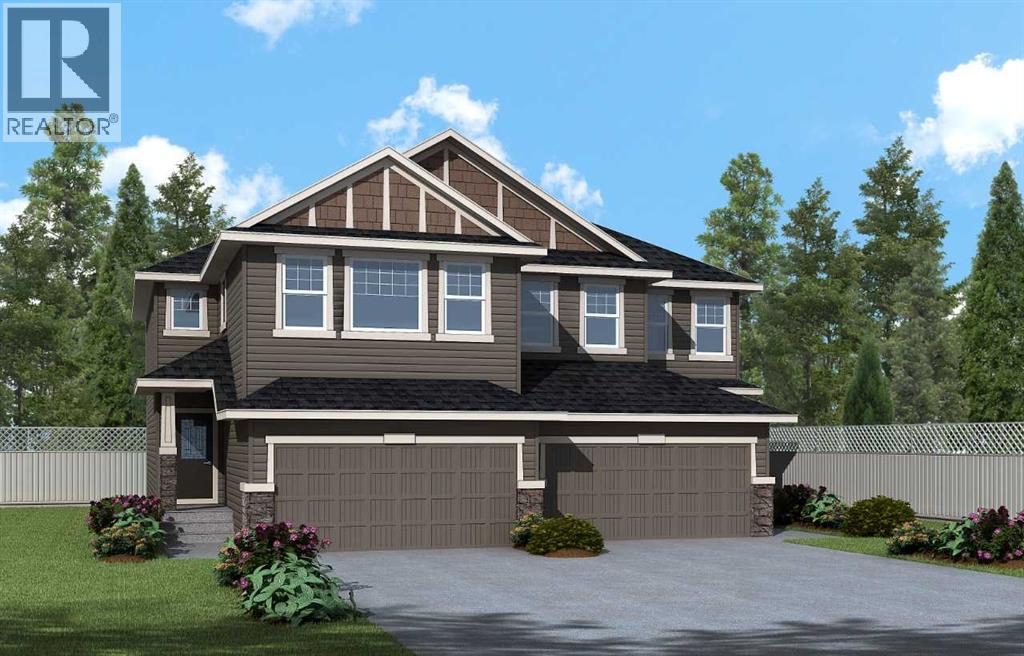- Houseful
- AB
- Rural Rocky View County
- t3z
- 56 Aventerra Way
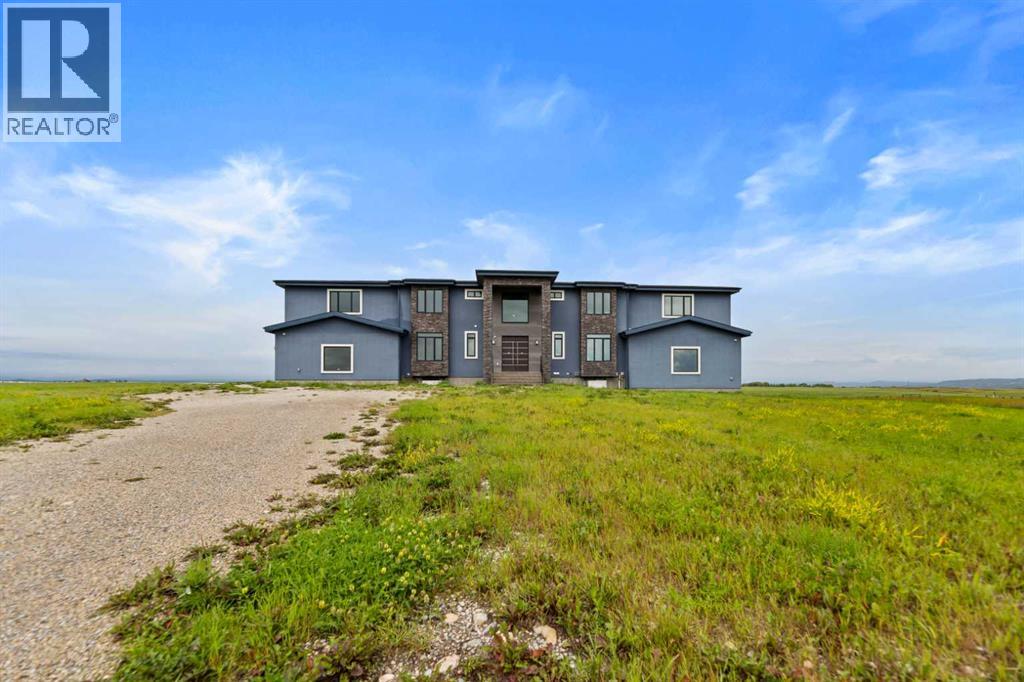
56 Aventerra Way
56 Aventerra Way
Highlights
Description
- Home value ($/Sqft)$379/Sqft
- Time on Houseful68 days
- Property typeSingle family
- Median school Score
- Lot size2 Acres
- Year built2017
- Garage spaces5
- Mortgage payment
AMAZING PROPERTY!! Welcome to 56 Aventerra Way - Custom built on 2 beautifully landscaped acres with amazing mountain views in the community of Springbank. This property features all the convenience of living in Aventerra Estate of Springbank which offers luxury living, breathtaking views, expansive space as well as as easy access to Calgary, Stoney trail, Highway 1, private and public schools, shopping, Springbank airport, world class golfing and rocky mountains. Living in Aventerra allows residents to enjoy rural living alongside the convenience of Calgary amenities. Over 6600 square feet of developed area which offers high ceiling in the front foyer, huge kitchen with granite counter tops, huge island, butler's pantry. Main floor has two mud rooms, den/office, bedroom with attached washroom, gas fireplace in the living room, an expansive deck. Upstairs include huge family room, master bedroom with 6pc ensuite, 2nd master bedroom with 5pc ensuite, 2 bedrooms, 4pc washroom, laundry room. Basement is fully finished walk out which includes two bedrooms, wet bar, recreational area. Double attached and triple attached garages on each side. This custom home offers lots of upgrades. This beautiful two acre lot can be ideal for outdoor activities, gardening, large gatherings or quiet enjoyment. Don't forget to take 3D virtual tour of this property. A must see property- schedule your showing today and make this masterpiece your own! (id:63267)
Home overview
- Cooling See remarks
- Heat source Natural gas
- Heat type Forced air
- Sewer/ septic Septic field
- # total stories 2
- Construction materials Wood frame
- Fencing Not fenced
- # garage spaces 5
- # parking spaces 5
- Has garage (y/n) Yes
- # full baths 5
- # half baths 1
- # total bathrooms 6.0
- # of above grade bedrooms 8
- Flooring Carpeted, ceramic tile, hardwood
- Has fireplace (y/n) Yes
- Subdivision Springbank
- Lot dimensions 2
- Lot size (acres) 2.0
- Building size 4878
- Listing # A2247681
- Property sub type Single family residence
- Status Active
- Bathroom (# of pieces - 6) 4.395m X 6.3m
Level: 2nd - Family room 7.468m X 7.824m
Level: 2nd - Bedroom 4.368m X 4.014m
Level: 2nd - Bathroom (# of pieces - 4) 3.072m X 1.804m
Level: 2nd - Bedroom 5.639m X 7.797m
Level: 2nd - Laundry 1.929m X 2.262m
Level: 2nd - Primary bedroom 4.368m X 6.605m
Level: 2nd - Bathroom (# of pieces - 4) 4.572m X 1.524m
Level: 2nd - Other 4.395m X 4.624m
Level: 2nd - Bedroom 4.953m X 4.319m
Level: 2nd - Furnace 3.277m X 4.09m
Level: Basement - Bedroom 4.368m X 4.343m
Level: Basement - Bathroom (# of pieces - 4) 4.395m X 1.524m
Level: Basement - Recreational room / games room 10.72m X 8.001m
Level: Basement - Bedroom 5.614m X 4.343m
Level: Basement - Other 5.13m X 3.149m
Level: Basement - Storage 1.5m X 3.024m
Level: Basement - Bathroom (# of pieces - 2) 2.286m X 1.753m
Level: Main - Bathroom (# of pieces - 3) 2.972m X 1.5m
Level: Main - Other 3.938m X 7.367m
Level: Main
- Listing source url Https://www.realtor.ca/real-estate/28735689/56-aventerra-way-rural-rocky-view-county-springbank
- Listing type identifier Idx

$-4,933
/ Month





