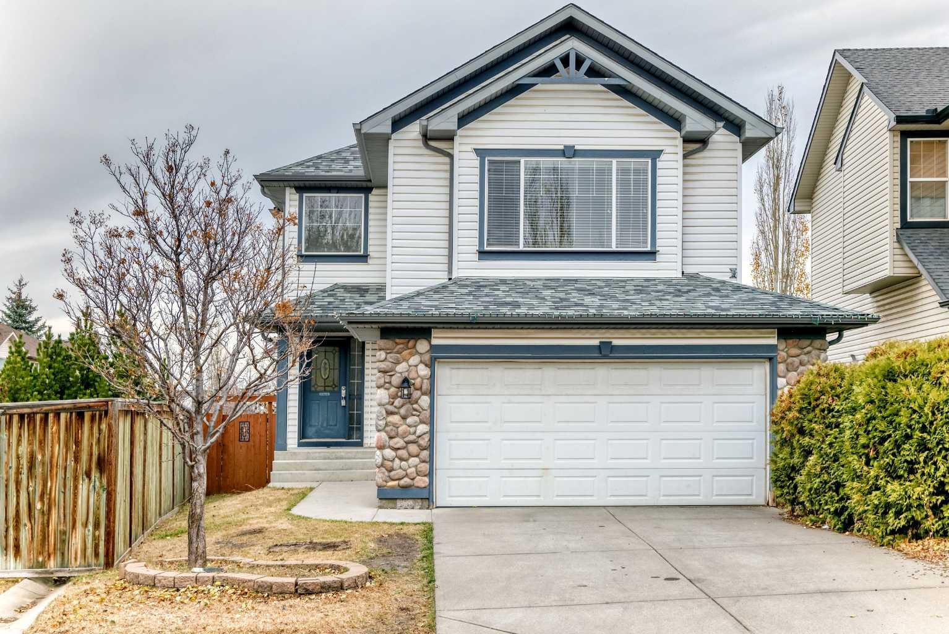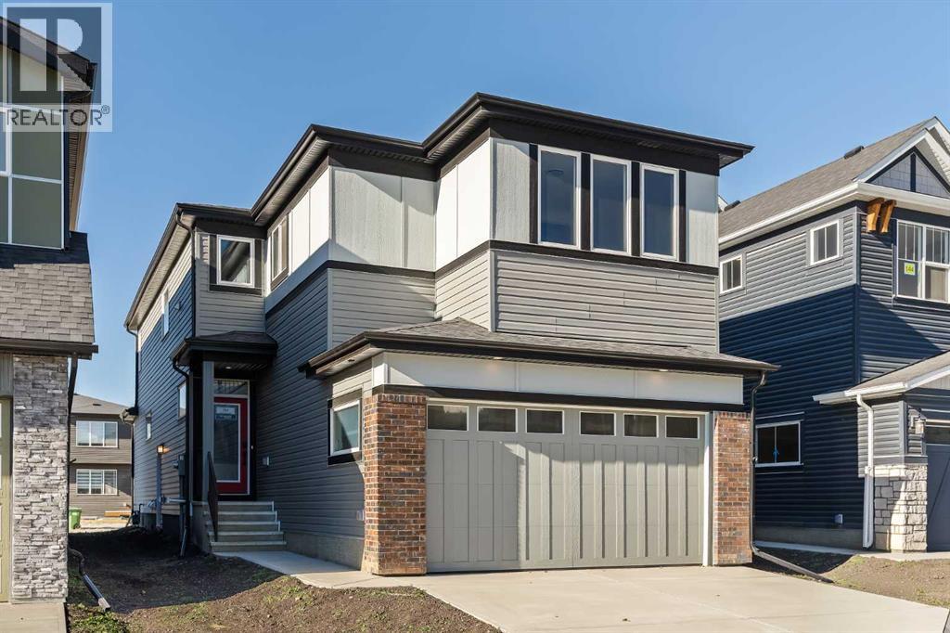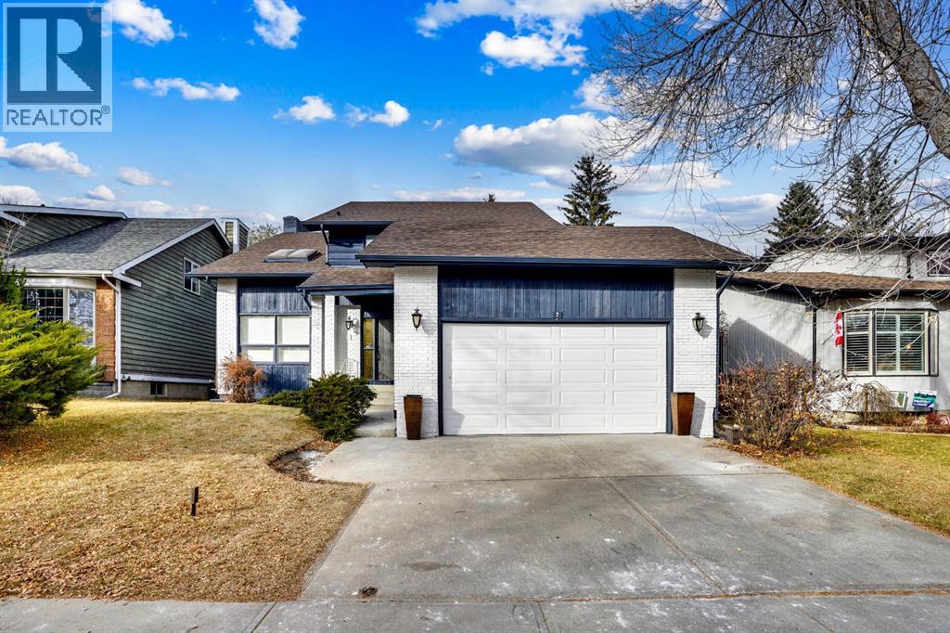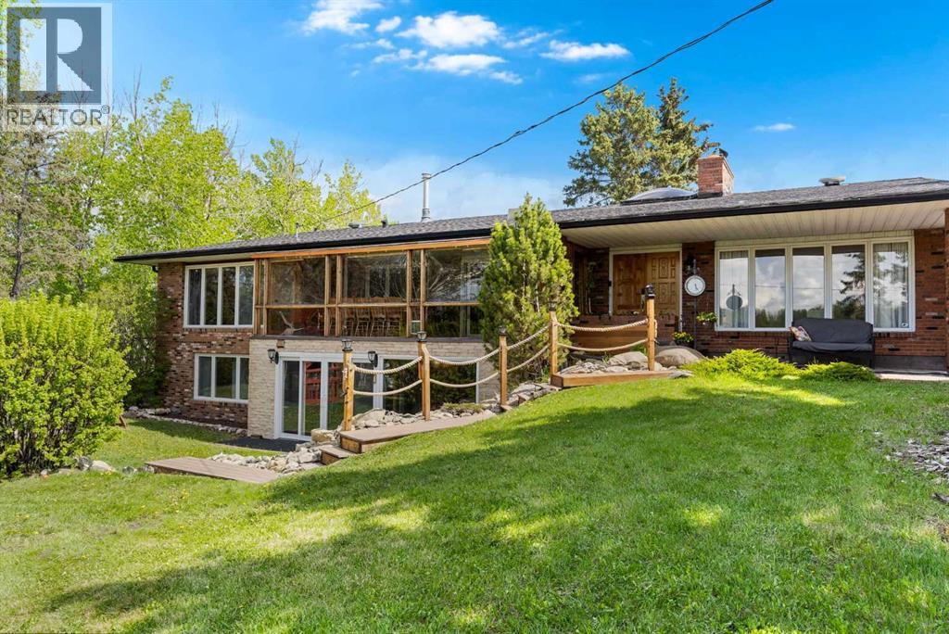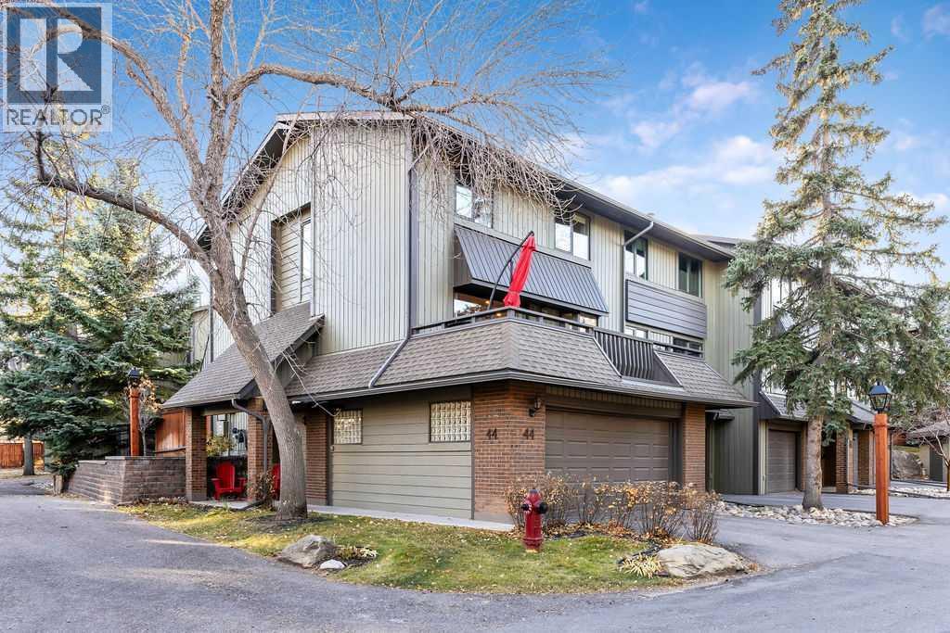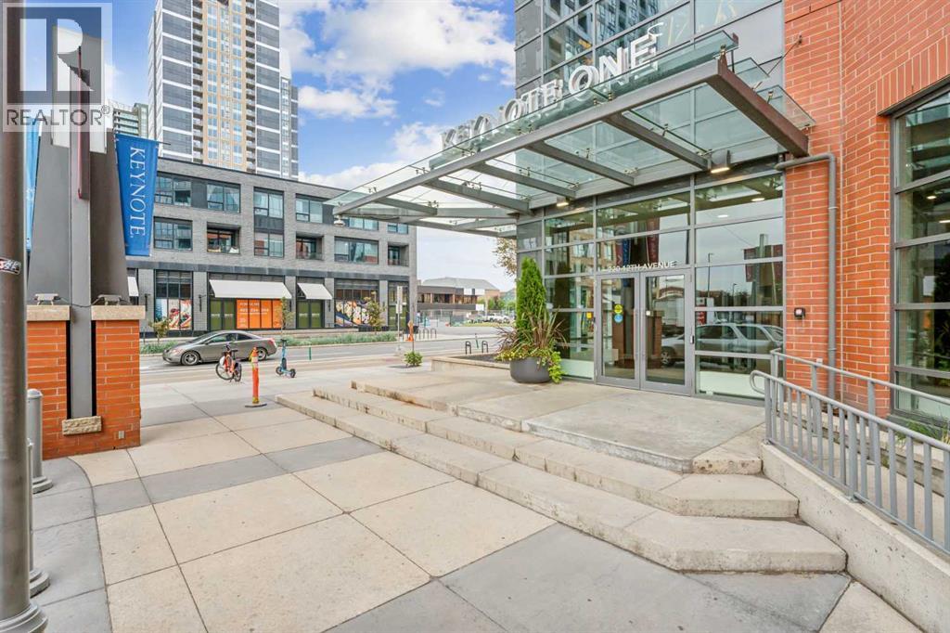- Houseful
- AB
- Rural Rocky View County
- T3Z
- 588 Grayling Bnd

588 Grayling Bnd
588 Grayling Bnd
Highlights
Description
- Home value ($/Sqft)$357/Sqft
- Time on Houseful15 days
- Property typeSingle family
- Median school Score
- Year built2025
- Garage spaces2
- Mortgage payment
Contemporary sophistication meets everyday living in this 2,359 sq. ft. home in Harmony. The three-bedroom, two-and-a-half-bath layout is thoughtfully planned and finished with elevated interior selections. A generous main-floor office supports work-from-home days, while the living room is anchored by a stylish gas fireplace. The bright white kitchen and dining area flow together for effortless entertaining. Quality finishes run throughout, with a stainless-steel appliance package that includes a gas range, dishwasher, hood fan, and built-in microwave. Upstairs, a versatile bonus room makes a perfect media lounge or play area. The primary suite is a true retreat, complete with a spa-inspired ensuite featuring a beautiful walk-in shower and a large walk-in closet. Convenience continues in the dedicated laundry room with upper cabinetry and a folding counter above the washer and dryer. The unfinished basement is a blank canvas for additional living space and is roughed-in for a future bathroom. Outdoor details include an exposed-aggregate walkway and a stamped-concrete front entry. Parking and storage are easy with the oversized 24' x 22' double garage with large 18x8' door. Extras include: 200 AMP Service, 2 stage furnace, 9' basement ceiling height, Granite counters, and a fibre glass front door. Set within Harmony, one of the most sought-after lake communities, you are just minutes from parks, pathways, golf, lakes, and quick mountain access. (id:63267)
Home overview
- Cooling None
- Heat source Natural gas
- Heat type Forced air
- Sewer/ septic Municipal sewage system
- # total stories 2
- Construction materials Wood frame
- Fencing Not fenced
- # garage spaces 2
- # parking spaces 2
- Has garage (y/n) Yes
- # full baths 2
- # half baths 1
- # total bathrooms 3.0
- # of above grade bedrooms 3
- Flooring Carpeted, ceramic tile, vinyl plank
- Has fireplace (y/n) Yes
- Community features Lake privileges, fishing
- Subdivision Harmony
- Directions 2086863
- Lot dimensions 4356
- Lot size (acres) 0.102349624
- Building size 2359
- Listing # A2264134
- Property sub type Single family residence
- Status Active
- Bathroom (# of pieces - 5) 1.676m X 3.911m
Level: 2nd - Bedroom 3.328m X 3.429m
Level: 2nd - Bedroom 3.328m X 3.429m
Level: 2nd - Bathroom (# of pieces - 5) 3.024m X 3.53m
Level: 2nd - Laundry 2.033m X 3.53m
Level: 2nd - Primary bedroom 4.139m X 4.572m
Level: 2nd - Bonus room 3.53m X 4.648m
Level: 2nd - Bathroom (# of pieces - 2) 1.524m X 1.548m
Level: Main - Other 1.829m X 2.795m
Level: Main - Dining room 3.786m X 4.572m
Level: Main - Other 3.862m X 1.804m
Level: Main - Living room 5.054m X 4.572m
Level: Main - Kitchen 3.429m X 5.386m
Level: Main - Office 2.643m X 3.353m
Level: Main
- Listing source url Https://www.realtor.ca/real-estate/29005015/588-grayling-bend-rural-rocky-view-county-harmony
- Listing type identifier Idx

$-2,245
/ Month



